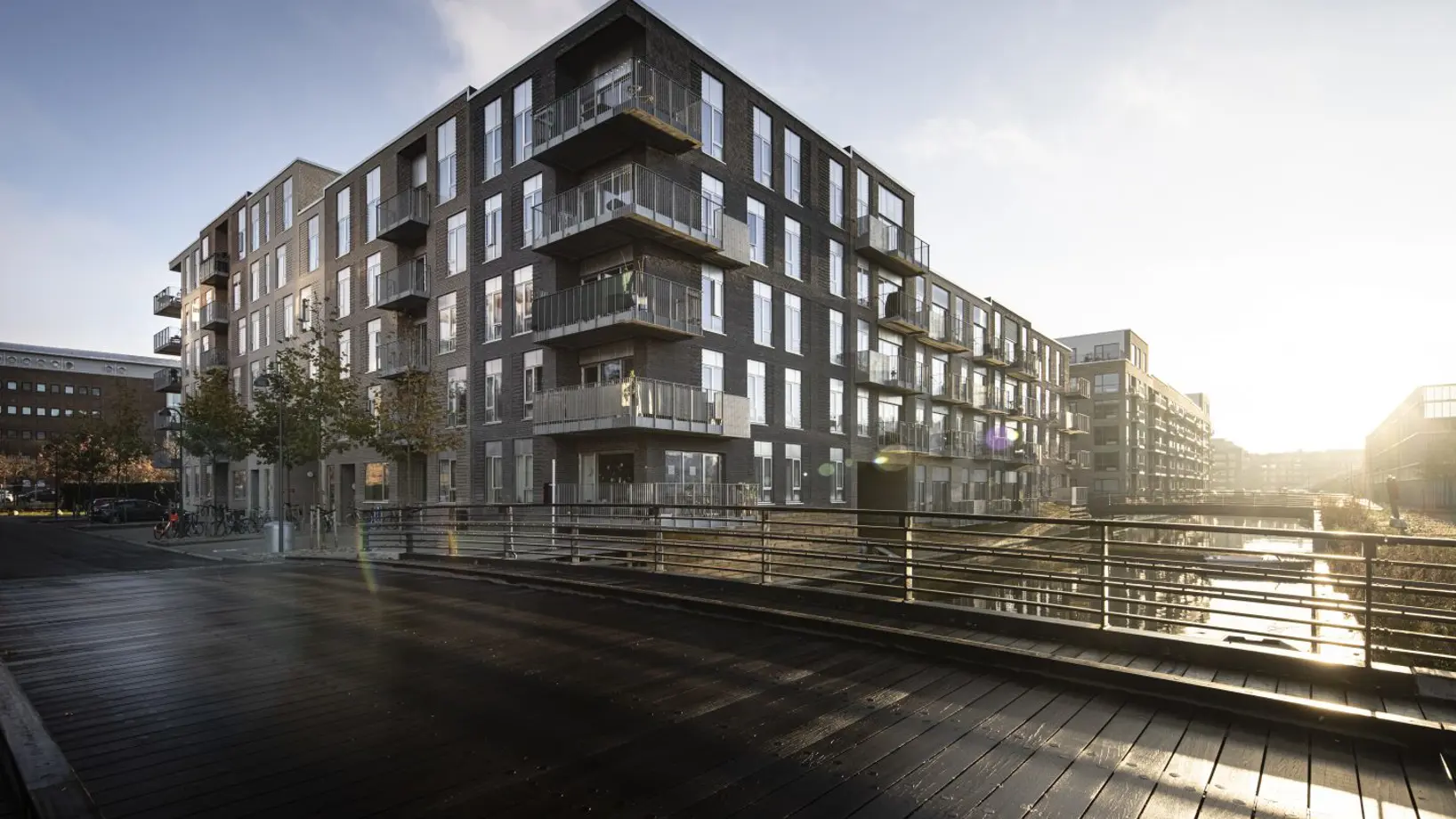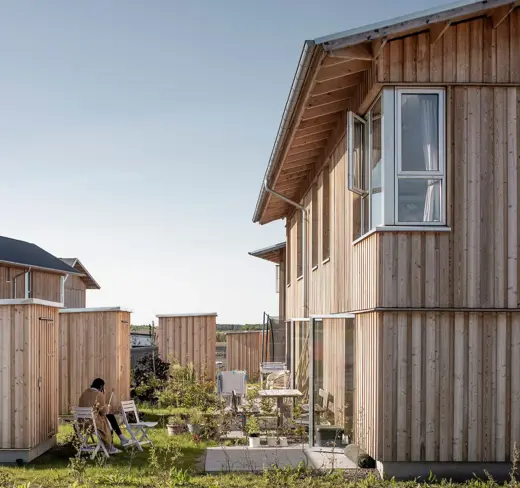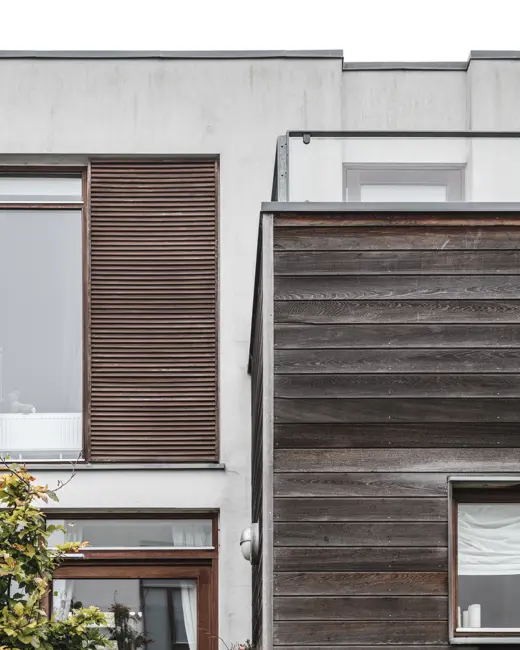
Teglholmen
-
Client
PenSam, KPC og Sjælsø Management
-
Team
MOE A/S
-
Location
Cylindervej 11, DK-2450 Copenhagen SV
-
Size
22,280 m2
-
Status
Completed in 2020
-
Competition
First Prize

Housing
Teglholmen
The area is characterized by residential buildings designed as longhouses or squares. It has an elongated character in an east-west direction, which invites to another building form. At the same time, it is obvious to orient the homes to the north and south, which provide the best views and lighting conditions.
Vilhelm Lauritzen Arkitekter has, as a basic idea, wanted to create a cohesive building that creates varied courtyards and other spaces. The elongated body of the building reflects the geometry of the plot and the two large courtyards to the south draw the common greenery into the building.





Other projects










