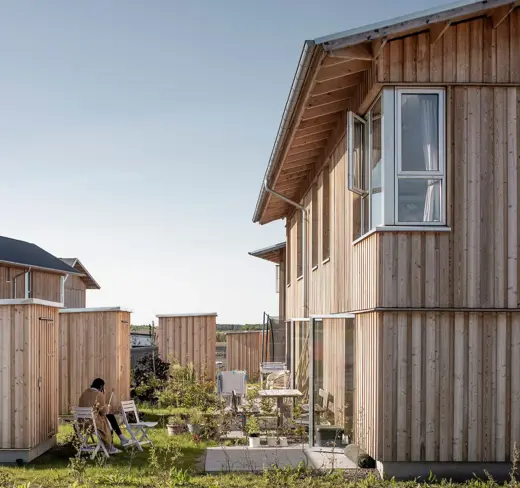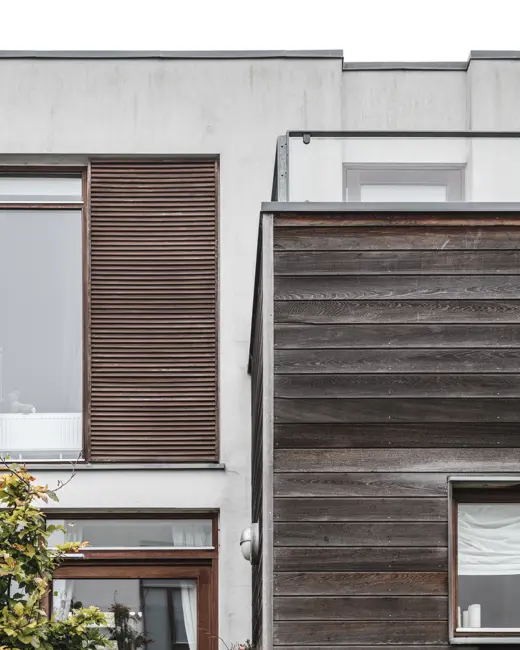Urban Space and Housing
The new care homes are simple, rigorous, two-storey residential wings along Nygaardsvej. The location and layout of the new building ensure optimal daylight and views for the new dwellings, without impairing the conditions of the existing building. There is also good visual contact with the surrounding houses and roads, so residents do not feel isolated, but instead become an active part of the local area. The residents’ communal areas are a direct extension of the dwellings, so they can join in with, or withdraw from the community. The communal areas also offer excellent, fascinating views of the neighbouring area.
Landscape-wise, the new forecourt on Nygårdsvej links the two phases, creating precise, serene access to the care home. The forecourt has become the local public square for both the residents of the home and other people in the area.
The buildings feature distinctive protrusions and recesses in the façade, scaling down the built structures and providing residents with a great degree of privacy.
The homes are designed to create the greatest possible homeliness, in materiality and design evoking the homes, from which the residents have moved.
All homes are equipped with large balconies with plenty of room for furniture, recessed from the façade to create shelter and privacy. Therefore, the balconies serve as additional rooms for the small dwellings in the summer months. For the bedridden residents, there are also excellent views of the balconies and the local area through the large windows, which eliminate the boundary between indoors and out.
Materiality
When it came to materiality, the interaction between the existing complex and the new buildings was a top priority. The buildings come across as architecturally independent and distinctive, but the yellow hard-fired bricks reflect interconnection with the existing care home and the local area in general.
All windows are made of mahogany, which creates a friendly and warm surface, both inside and out.
Award
In 2005, Plejecenter Toftehaven was awarded Ballerup Municipality’s building prize for the beautification of the area and the establishment of homes for the elderly based on great respect for the individual resident: a dignified last place of residence.



















