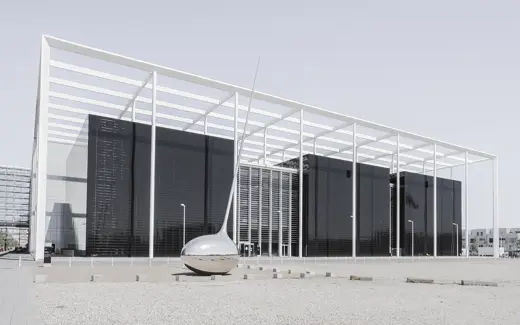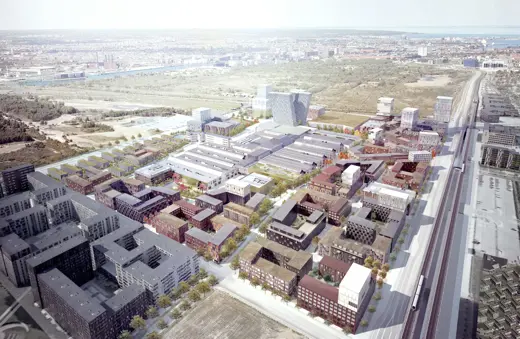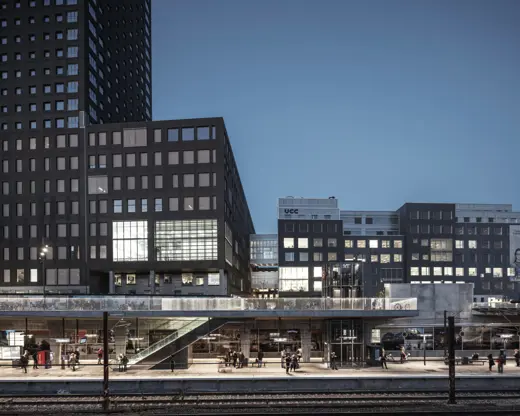
Tuborg South
-
Client
Carlsberg Ejendomme A/S
-
Team
COWI A/S
-
Location
Tuborg Syd, DK-2900 Hellerup
-
Size
222,200m2
-
Status
Completed in 2002
-
Competition
1st Prize

Urban Planning
Tuborg South Masterplan
Vilhelm Lauritzen Architects designed the master plan and planned roads, squares, gardens, and the first phase of the canal with appurtenant land-based facilities and a marina. In addition, the practice has regularly designed various buildings in Tuborg South.
Tuborg South is the maritime district bordered by Strandvejen, Tuborg Boulevard, and Dessaus Boulevard.
In terms of function, the district consists of layers of housing, various businesses, shopping, a state school, and a yacht club. The layout divides the district into a commercial area located towards Strandvejen and a residential area facing the water with a view of the Sound.
Infrastructure-wise, Tuborg South is linked to Strandvejen and the streets due east and west that run into it from the residential area around Svanemøllevej. The roads lead towards the Sound, according to the same principle as the residential roads in the surrounding district of Hellerup.
A wide canal both splits and unifies the district. This concept is reminiscent of Christianshavn, the 400-year-old harbour district, which was also built on reclaimed land.




























