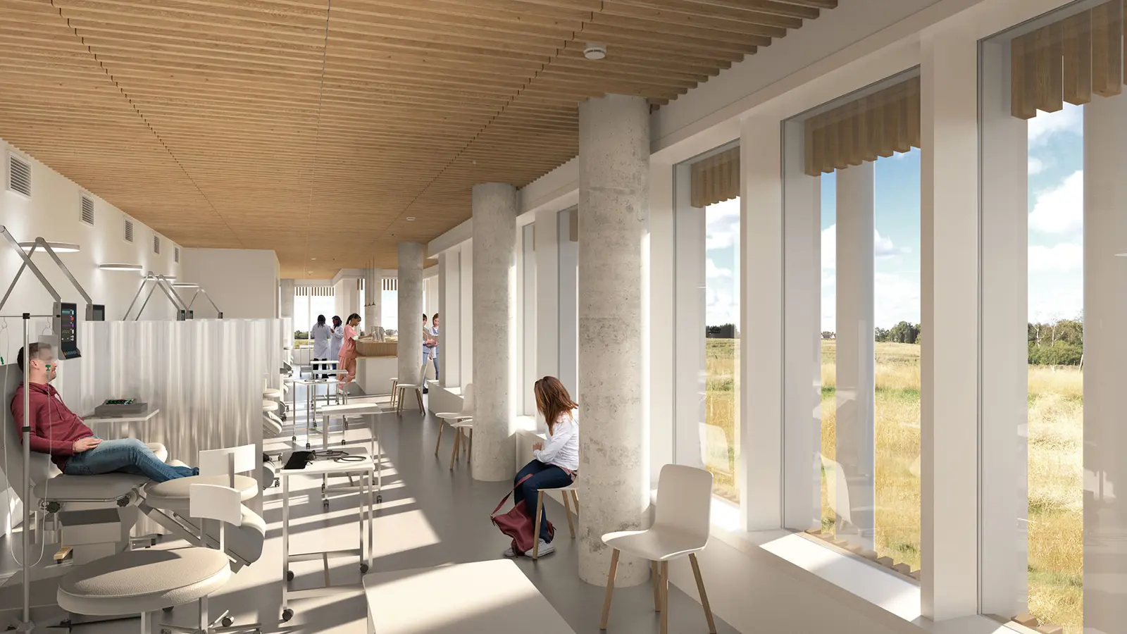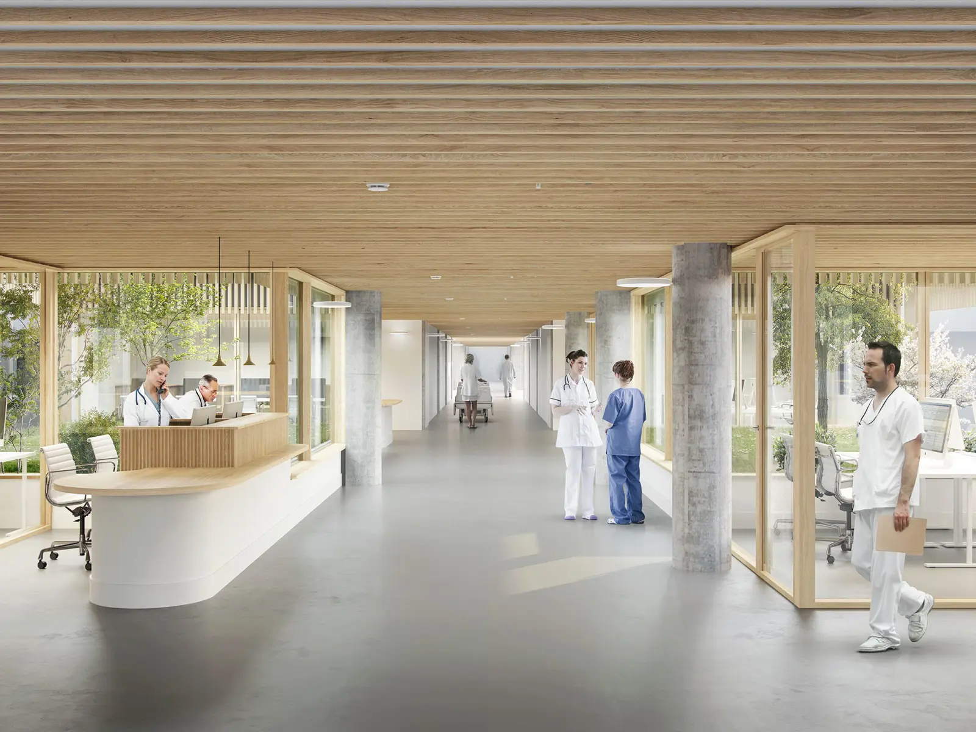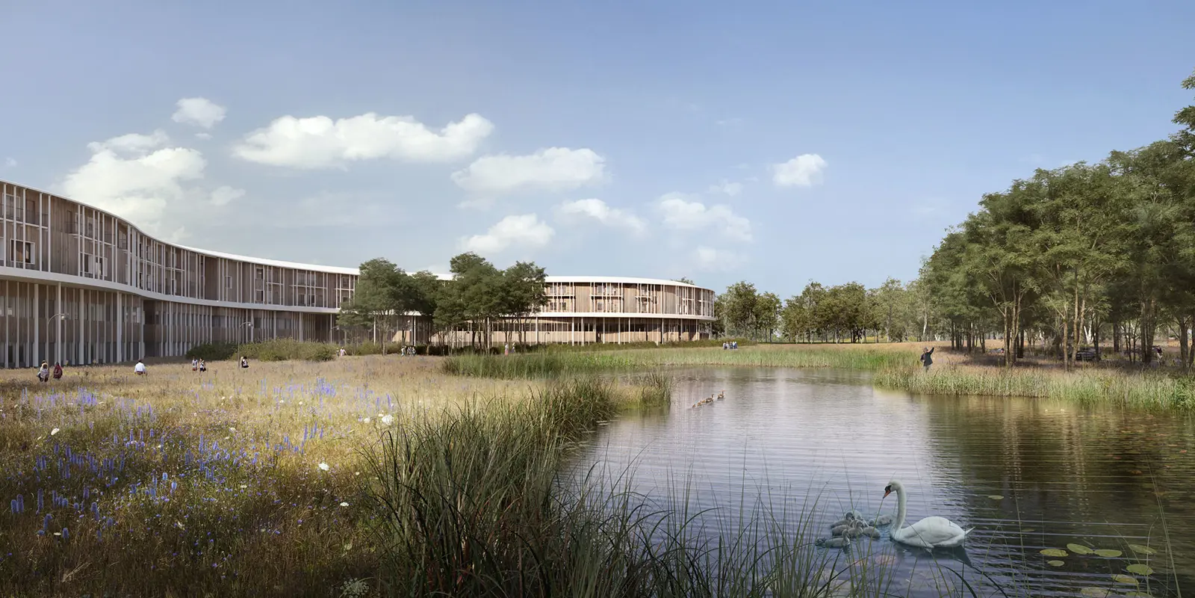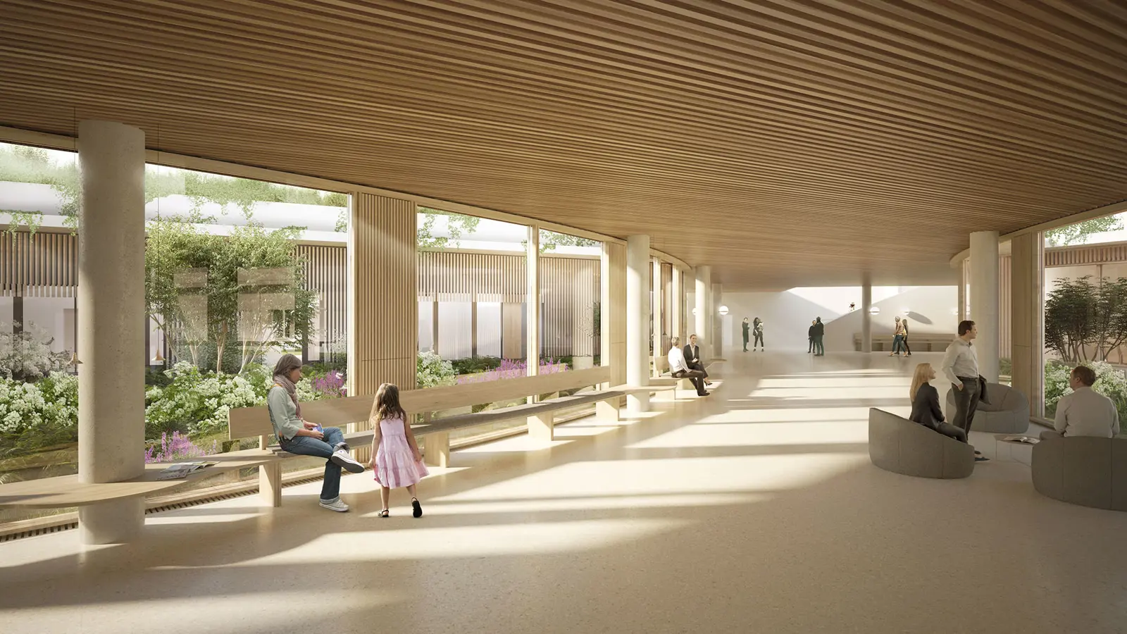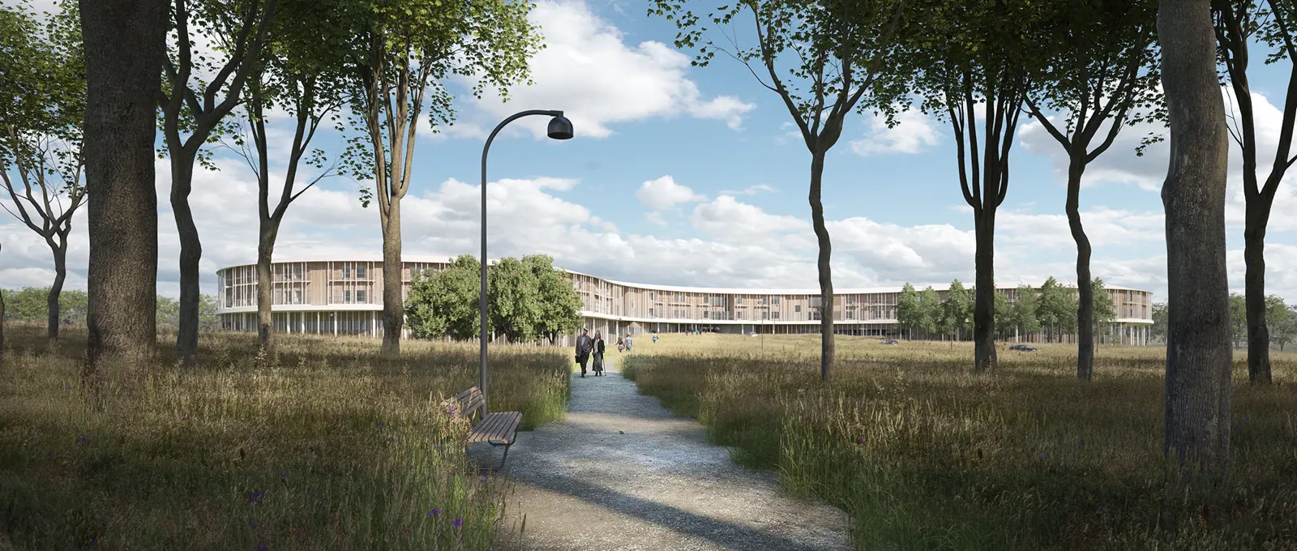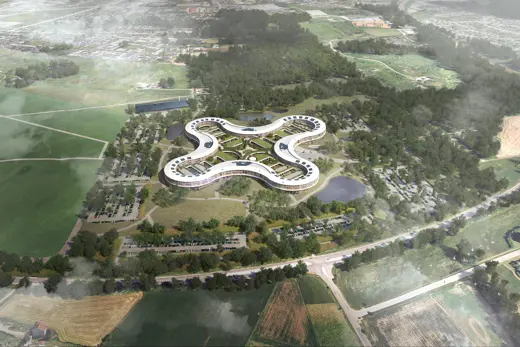
Tomorrow's healthcare facilities
Designed with people, time and technology at its core
Healthcare architecture is far more than just buildings. It is often large-scale and complex facilities where advanced treatments, technology, and logistics converge – and where architecture plays a decisive role in ensuring efficient operations, interdisciplinary collaboration, and human dignity. At Vilhelm Lauritzen Architects, we regard healthcare architecture as more than functional frameworks for treatment.
Our approach positions the hospital as an active societal actor – a vital part of our critical infrastructure – that unites care, flexibility, and technology to create spaces adaptable to both people and the healthcare of the future. In this way, architecture becomes not only a framework, but an active partner in shaping a healthcare system in constant transformation.
Therefore, our work centres around three guiding principles:
- Designed with care - Architecture that makes a difference
- Flexibility and Flow – Architecture in tune with time
- Technology and Digitalisation – Architecture as a platform for change
Designed with care
Architecture that makes a difference
A hospital must be more than a place of treatment. It should provide safe surroundings for patients, relatives, and staff – and offer space for vitality and human dignity in encounters with the healthcare system.
At Vilhelm Lauritzen Architects, we design healthcare buildings where care is the guiding principle behind every architectural choice. We integrate daylight, nature, and warm materials into clear and intuitive flows, for the building to actively support the healing process. This approach also characterises Steno Diabetes Center Copenhagen, where we have created green courtyards and a public roof terrace welcoming patients, relatives, and neighbours alike. In this way, we connect the hospital with its local community and create spaces that provide care in vulnerable moments while also adding value to everyday life.


Flexibility and flow
Architecture in tune with time
Healthcare buildings must be able to evolve as society does. That is why we create structures able to adapt to new forms of treatment, technological advances, and ever-changing patient needs. Our architecture is both resilient and adaptable: modular spaces make the buildings flexible, while the quality of materials and attention to detail ensure an aesthetic durability that will stand for decades. In this way, hospitals become as enduring visually as they are functionally.
This approach is exemplified at the Psychiatric Hospital in Slagelse, where we created a building in a human scale with flexible units, green courtyards, and robust materials. The design allows the hospital to develop over time, while at the same time providing safe and dignified surroundings for both patients and staff.
"Overall planning is absolutely crucial: bringing functions together creates better patient pathways and more efficient operations."
– Katrine Kringsholm Eriksen, architect


Technology and digitalisation
Architecture as a platform for change
Digitalisation and advanced treatments are an integral part of the healthcare system of tomorrow. When technology is considered from the very beginning, it becomes a tool to simplify complex systems, support the work of staff, and free up time for presence and care with patients. In this way, architecture gets to play a significant role in creating a safe and efficient environment for everyone moving through the hospital every day.
This approach is a defining feature of the New North Zealand Hospital, where digital solutions and logical flows have been embedded in the architecture from the very outset. The building has been designed so that real-time data, telemedicine, and emerging technologies can be integrated without disrupting the totality. Then, technology is not a barrier but a natural part of the hospital’s function – a quiet layer that strengthens care, operations, and the treatments of the future.

