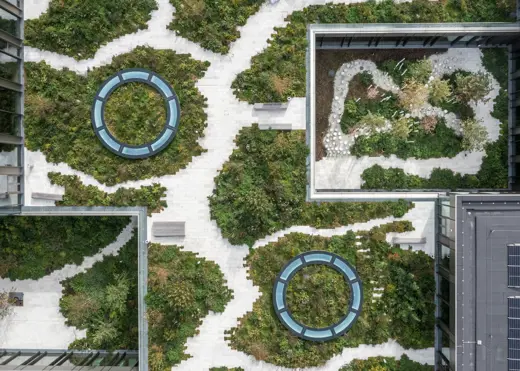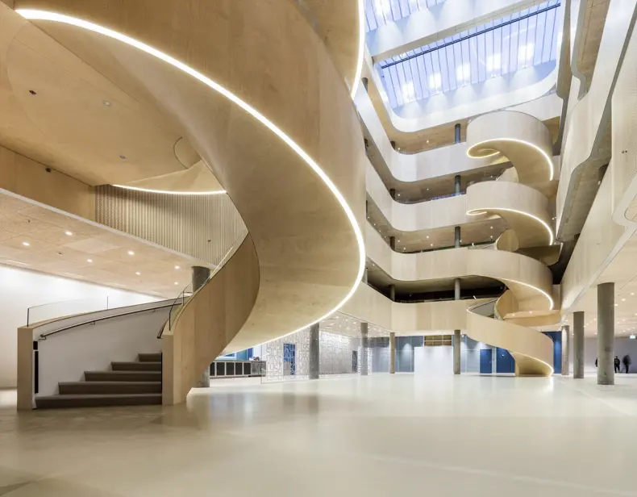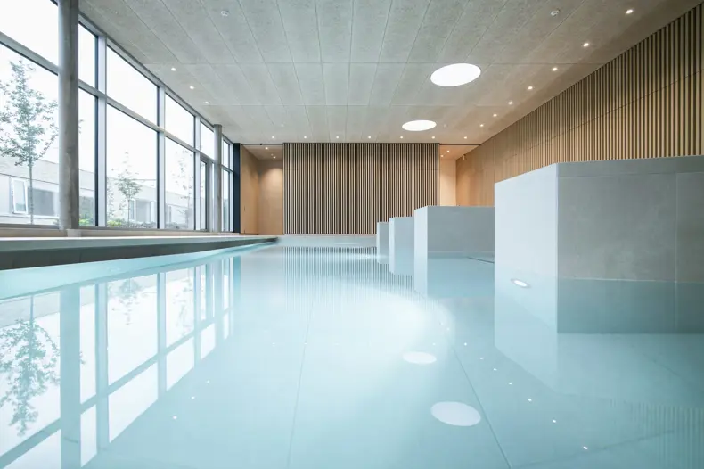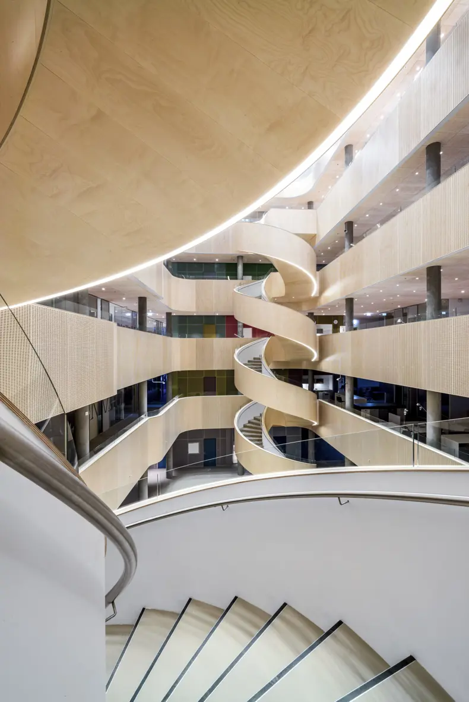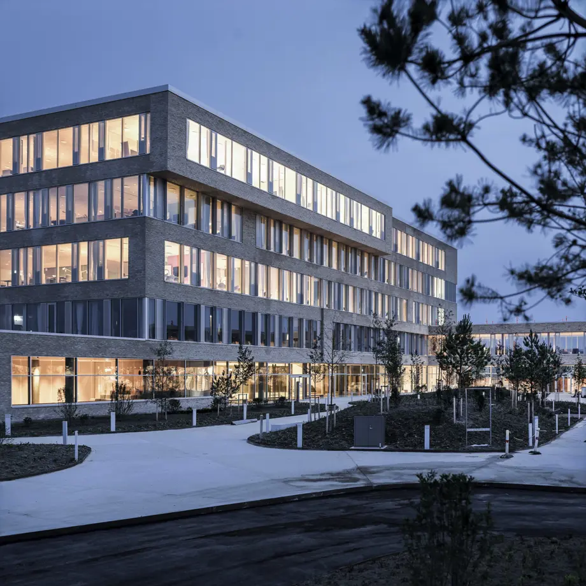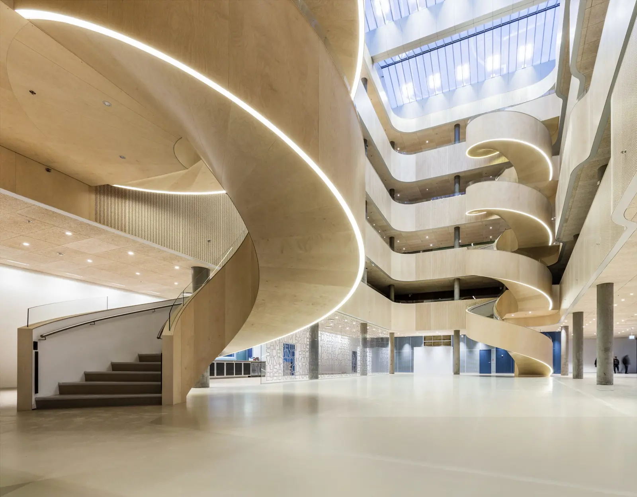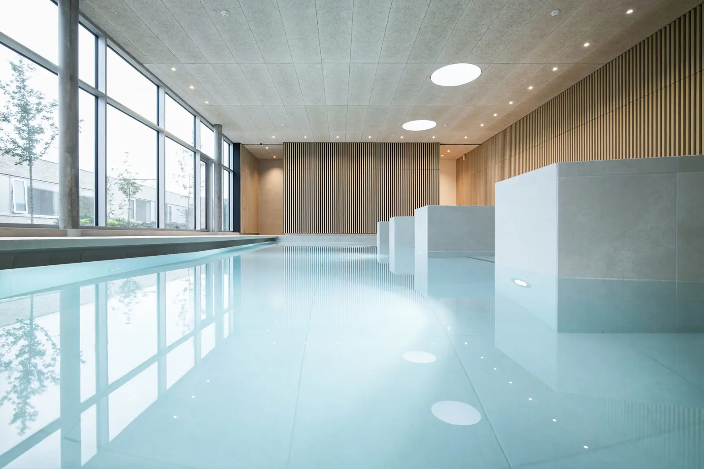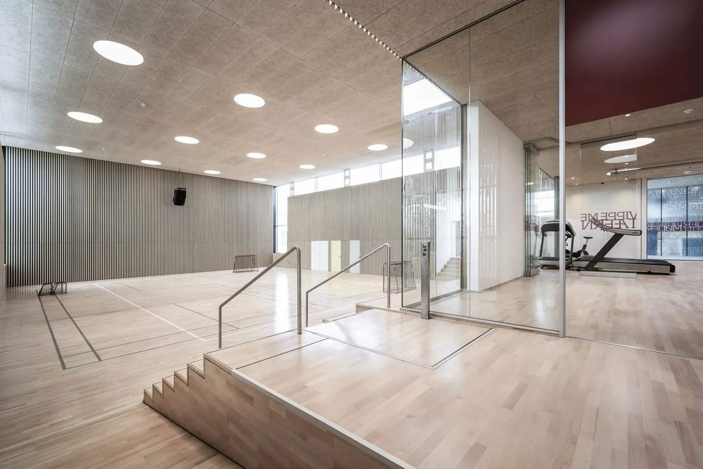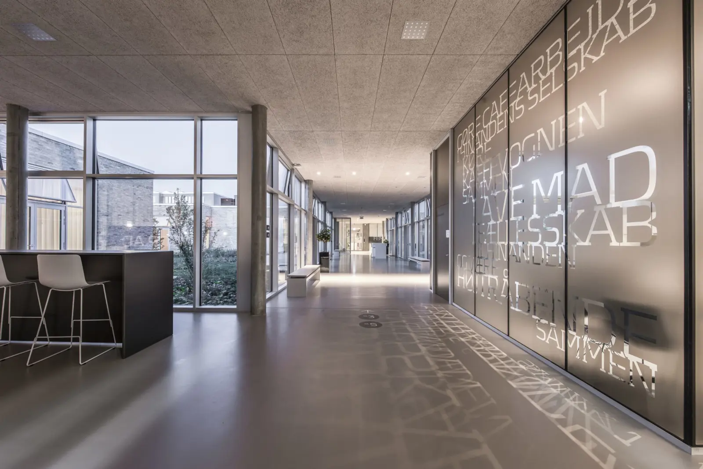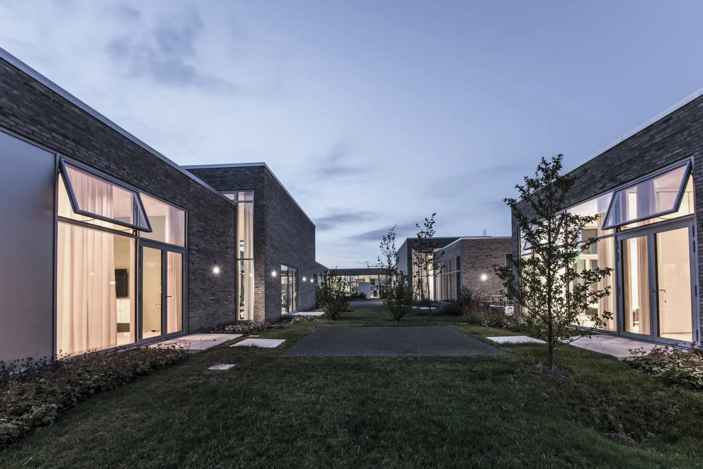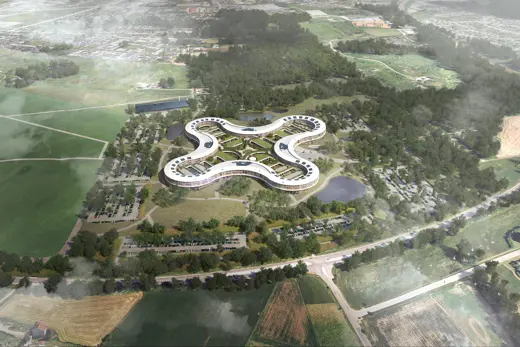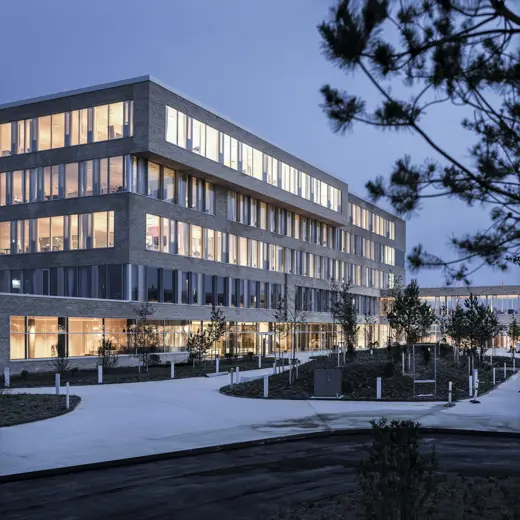Cluster design: Integrating gardens and functional flexibility
The hospital departments and patient unit are designed as clusters, which allow the landscape in, investing the areas between the wings with a garden-like feel. The cluster structure provides good functional and architectural opportunities for the expansion of the hospital. Wards and sheltered areas are angled towards the nearby quiet gardens, ensuring peace and security in the most private part of the hospital’s zones. The relationship between indoors and out is a key element in the entire building.
The knowledge centre: A hub for learning and innovation
At the heart of the complex is ‘The Knowledge Centre’: a five-storey building housing offices, research, and teaching, a canteen, an auditorium, and outpatient facilities. The new hospital has a total of 194 beds, an emergency department, outpatient treatment and facilities for research and training.
A welcoming entrance for patients and visitors
You enter the hospital from Stadionvej across the forecourt. Visitors arrive at the main entrance and reception, which are closely linked to the emergency department. This is where the patients and relatives are split up into Forensic Psychiatry and General Psychiatry, the moment they enter.
Central courtyards: Identity and connection
The wards in the patient units and the common areas are mainly structured around a centrally located courtyard that serves as the unit’s identity-creating element.
Lighting designed for healing
Intelligent LED lighting is used throughout the building to recreate the natural colour changes of daylight in the course of the day. Together with generous amounts of natural daylight, this feature ensures the best possible lighting conditions for patients and staff.
Materials and design: Brick, glass, and architectural identity
The building’s exterior is made of brick and glass, giving the complex a distinctive and cohesive architectural character.
Art and words: A healing environment
The artist Malene Landgreen and the author Ursula Andkjær Olsen were commissioned to create the decoration for some of the walls of the complex, using both colour compositions and poetry. The specific meaning of the snippets of text is expressed in single words or simple phrases, which address the tangible environment: for example, light, the gardens, and the actual architecture. The text helps to anchor patients in their surroundings.
Glass partitions: Function meets aesthetic
The decoration of the glass partitions also has a very specific architectural function as a graphic element, which enhances the services the different areas of the hospital provide: particularly the different degrees of enclosure required in different contexts.
Collaborative design with users
The project was developed in extensive collaboration with users, involving input from patients, relatives, and staff to ensure a user-focused outcome.
Sustainability at its core: DGNB Gold certification
The hospital’s Knowledge Centre is DGNB Gold-certified, underscoring its commitment to sustainable design and construction.
