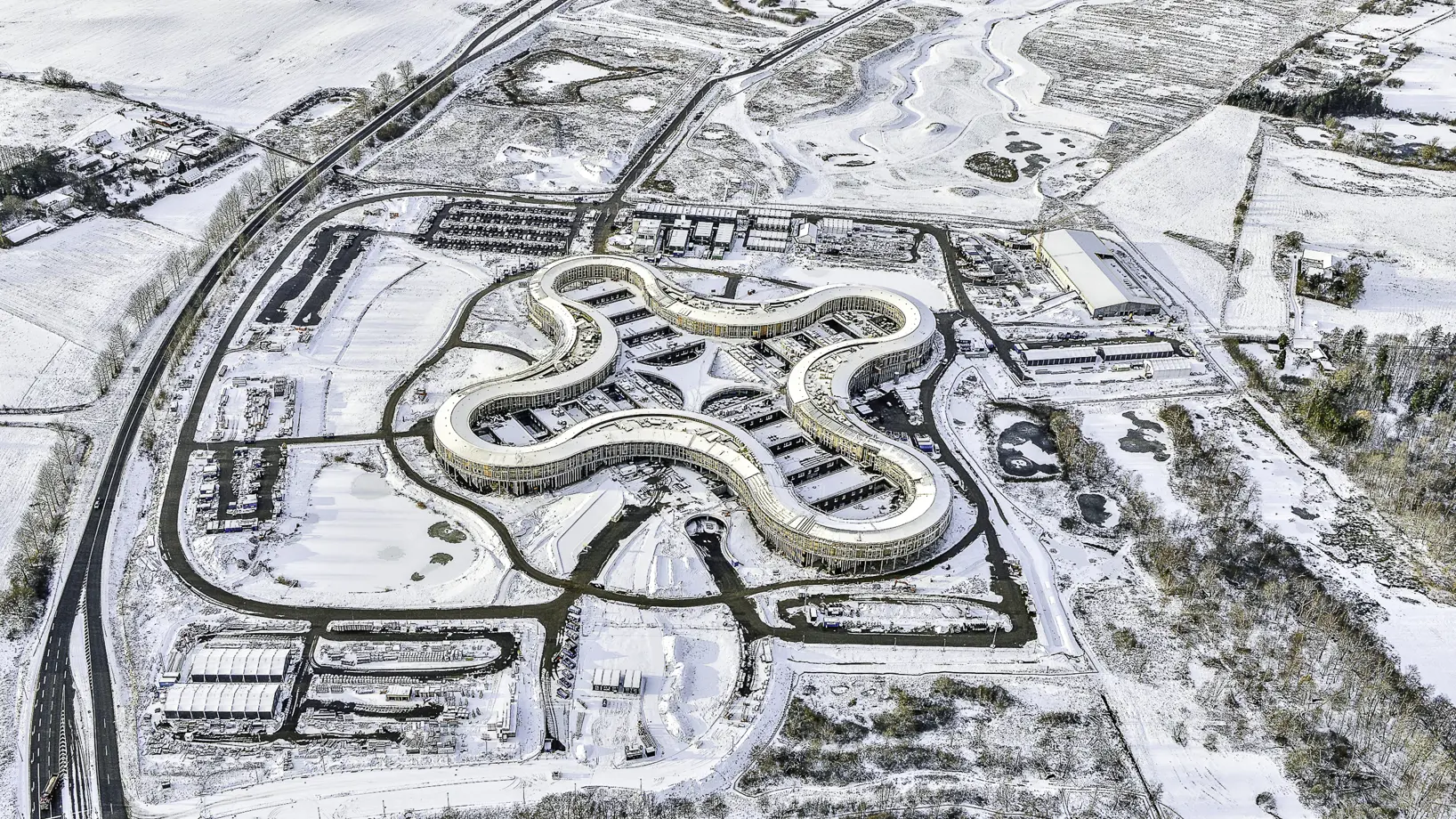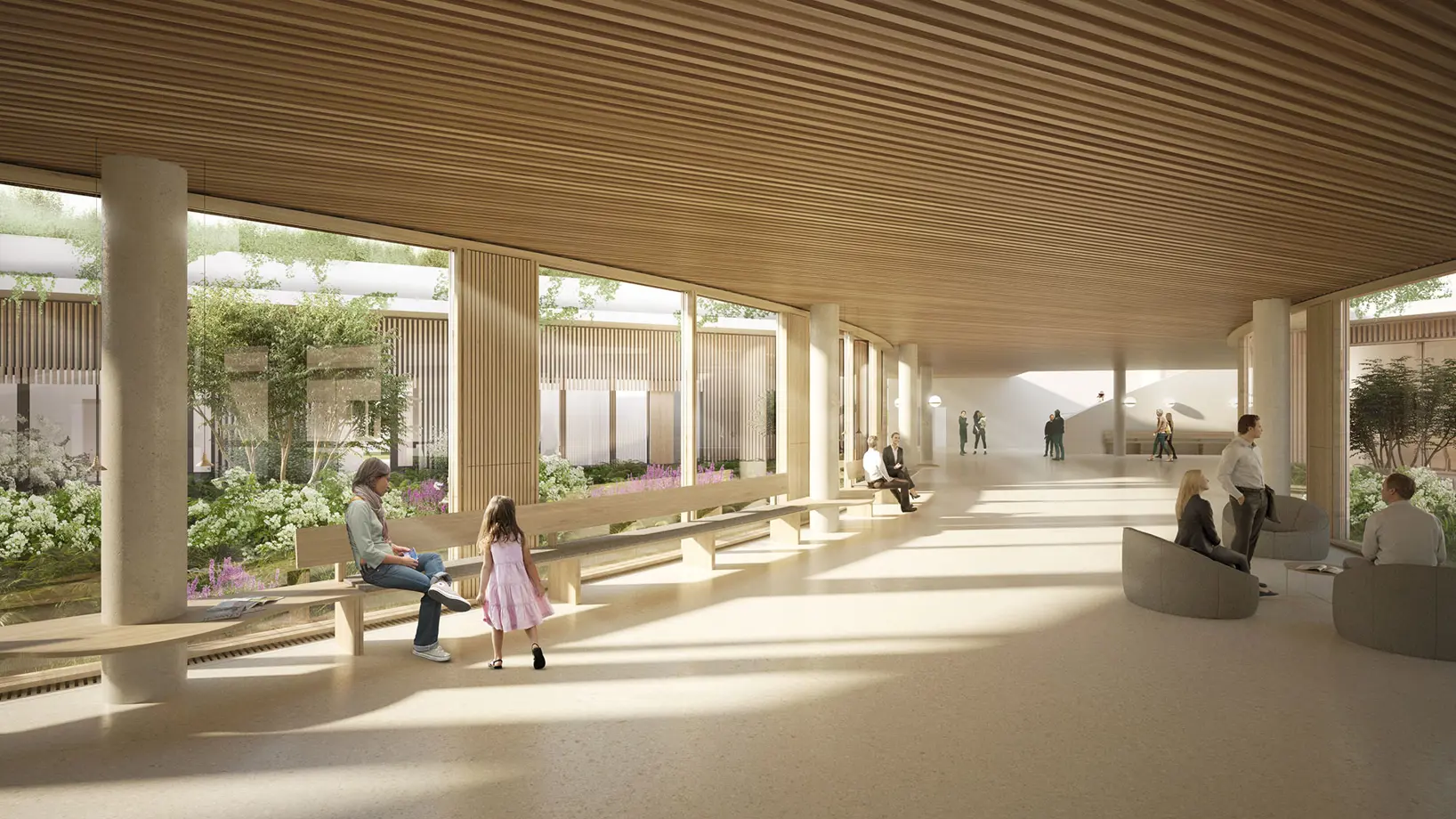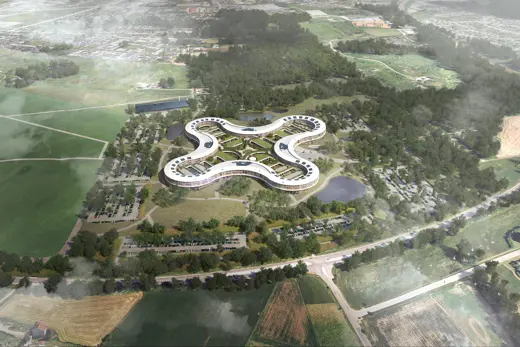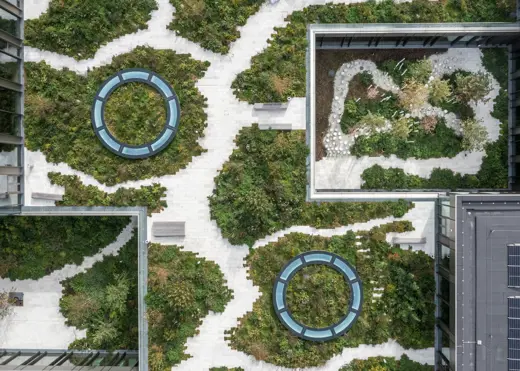
New North Zealand Hospital
-
Client
Capitol Region of Denmark
-
Team
Herzog & de Meuron, NCC, Ramboll UK, Artelia, Vogt Landschaftsarchitekten AG, Henrik Jørgensen Landskab AS, MOE, IBG, INTEF
-
Location
Dyrehavevej 29, DK-3400 Hillerød
-
Size
118,000 m²
-
Status
Under construction, expected completion in 2027
-
Award
Danish Design Award Nominee, Visionary Concepts (2019), European Healthcare Design Nominee (2019), MIPIM Award, Best Future Mega Project (2015)
-
Competition
First Prize
There is more to life than being alive. Worldwide, hospitals often have traditional architectural similarities that induce a distinct institutional feel. Yet studies show that these traditional hospital settings can actually make healthy patients feel ill and weaken them physically and emotionally.
With a budget of 600 million Euro, the design ambition for Herzog & de Meuron and Vilhelm Lauritzen Architects is to redefine the way we perceive a hospital and how we build it. It will break the boundary between illness and health, and provide wellbeing as opposed to mere treatment.
The challenges of traditional hospital design
Studies show that the state of a bedridden patient separated from a healthy outside world can deteriorate mental and physical health.
These findings became the starting point for the project. Inspired by a 19th century sanatorium retreat, the key question is: how can we redefine the looks, feelings and functions of hospitals in society on a nature plot on the outskirts of Hillerød?
‘Livskraft’: A philosophy of vitality and recovery
‘Livskraft’ (Danish for ‘vitality’) is the vision behind the New North Zealand Hospital by Herzog & de Meuron and Vilhelm Lauritzen Architects. The vision insists that there is more to life than being alive.
The project breaks down the boundaries between sick and healthy, with the intent to provide wellbeing and not just healthcare. It also includes the outside world in a way that challenges the traditional and societal function of a hospital, and shifts the primary focus from merely treating illnesses to encouraging good health. Reducing stress is a crucial factor in a speedy recovery, and the design thus focuses on creating wellbeing and privacy for patients.
Hence, all rooms are single rooms that allow patients to experience less stress and an expected faster recovery. Similarly, wood is a recurring element in the hospital’s interior and facade. The soft shapes, daylight and view of the inner green garden create a more homely atmosphere and feeling, where nature is always present. Despite its monumental area of 118,000 square meters, the building and its organic shapes have been scaled to fit humans. In harmony with the surrounding natural landscape, it will offer homeliness and a sense of safety to everyone who visits the hospital.
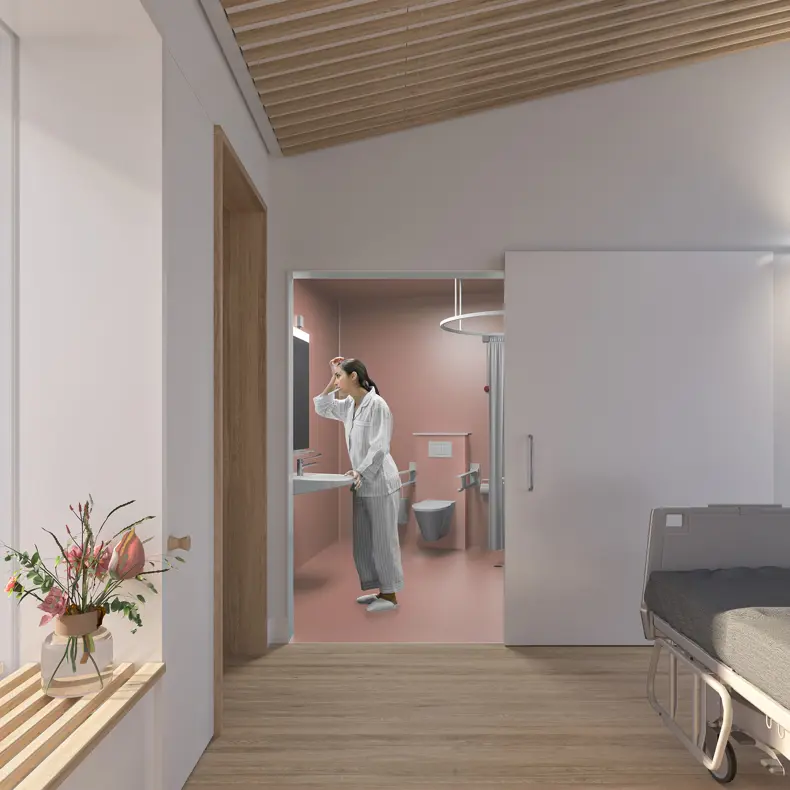
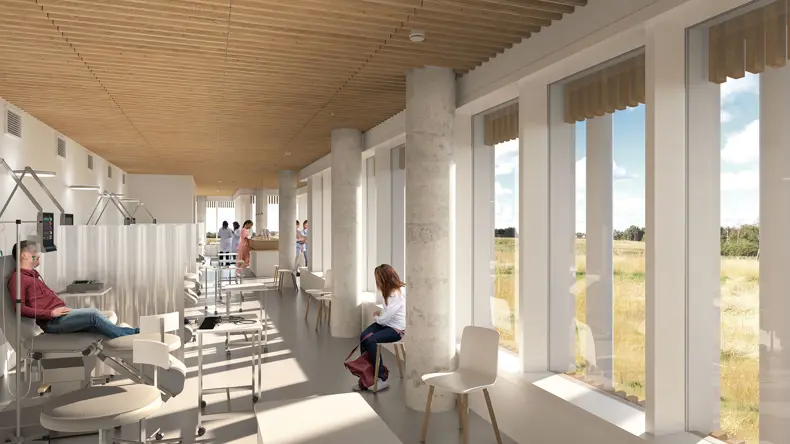
Blending architecture with nature
The hospital building is horizontal, organically reaching out into the open Danish landscape. It is surrounded by a densely planted woodland and native meadows with a central garden. The low-rise building is a well-suited functional typology for a hospital – the low scale considers the convalescing human being – and the new hospital is designed to heal in tune with nature, as opposed to the tall hospitals of the past decades, with their functionalist language and large scale.
The hospital plan marries two contradictory needs: the desire for a large central garden and the necessity for short internal connections. The clover form is a product of the optimal placement of functions below the central garden, which sits just above the entry and is experienced from below and above simultaneously.




Human-scaled spaces for recovery and connection
Viewed in section, the arrangement of the functions is simple; a table supported by columns separates two floors of examination and treatment rooms from two floors of wards above. Well-proportioned courtyards perforate the table, providing daylight, views and orientation. A central hall, stretching out between four large, curved courtyards, is the heart of the hospital. The section emphasizes the connection to the landscape, and functions on the ground floor have direct access and views towards the landscape beyond. The outer landscape space with paths and nature courses will offer a breathing space for stronger patients, visitors and staff.
Engaging the community: Beyond healthcare
The building’s functionality is not just limited to promoting good health and treatment. It will be a center for the surrounding community through cultural events, social initiatives, and art, actively generating health within the local area.
