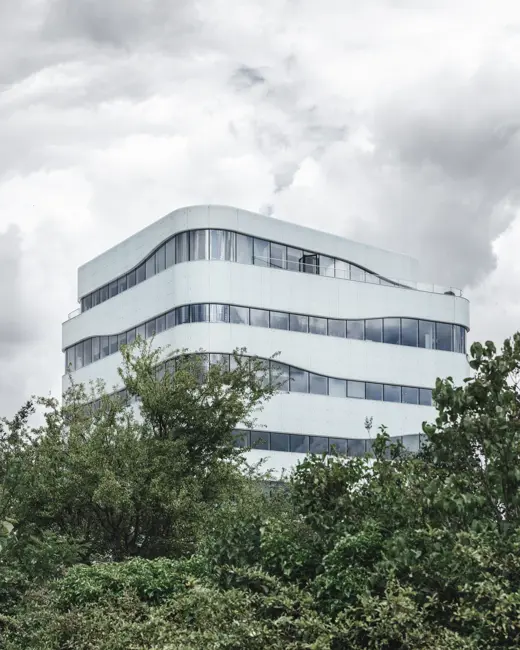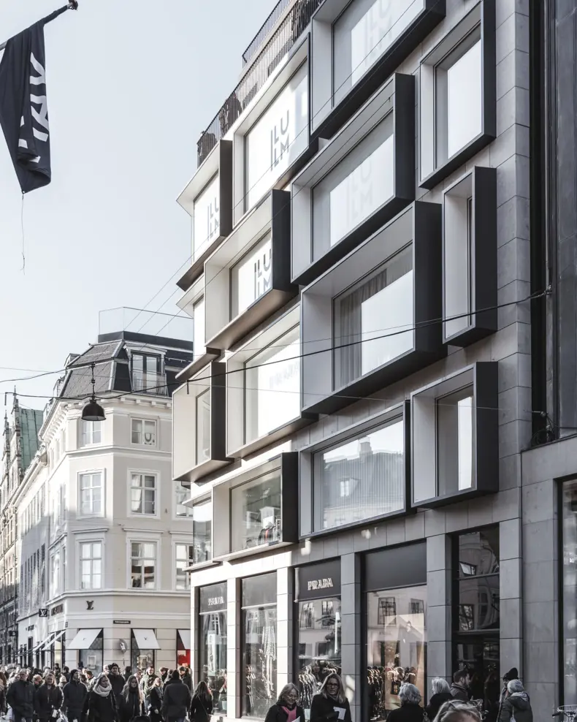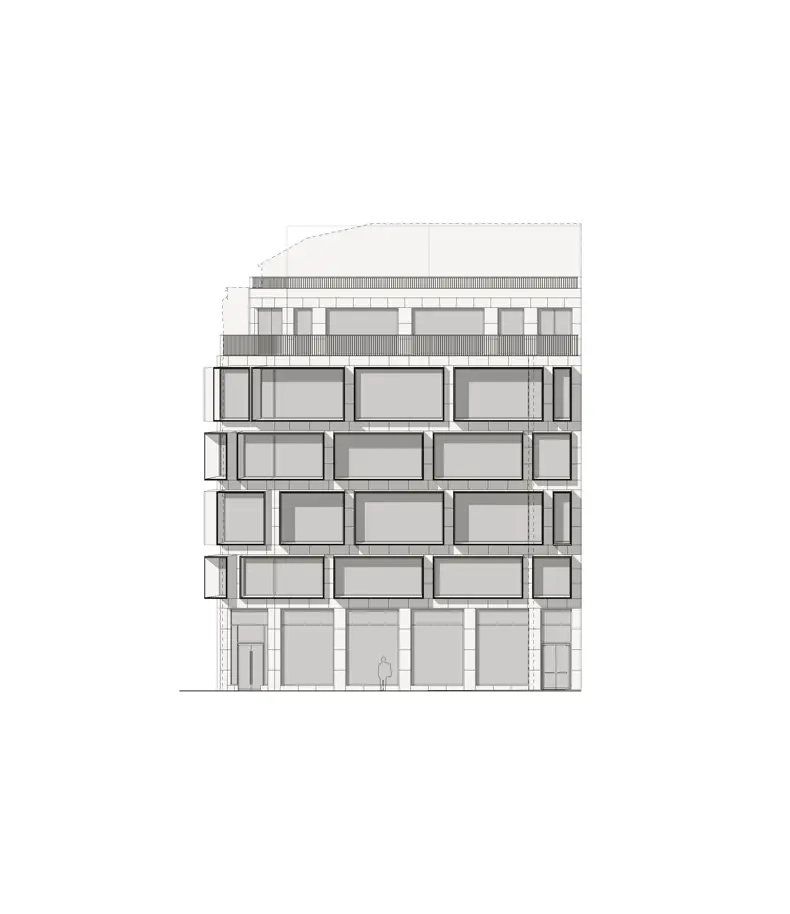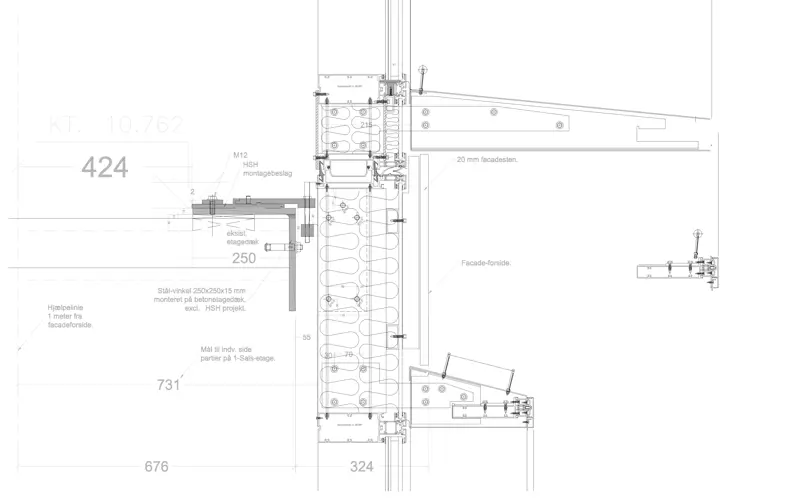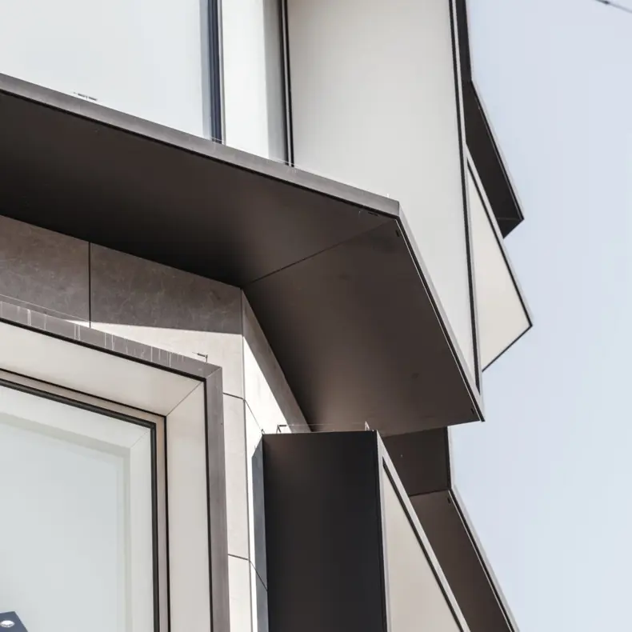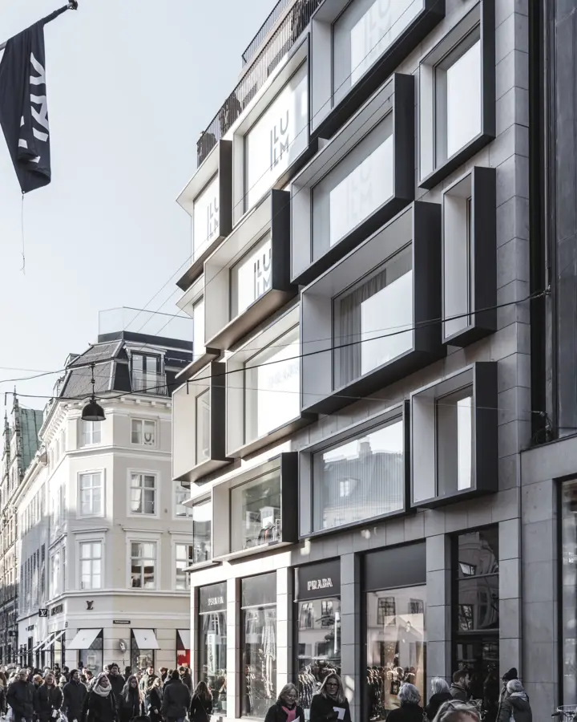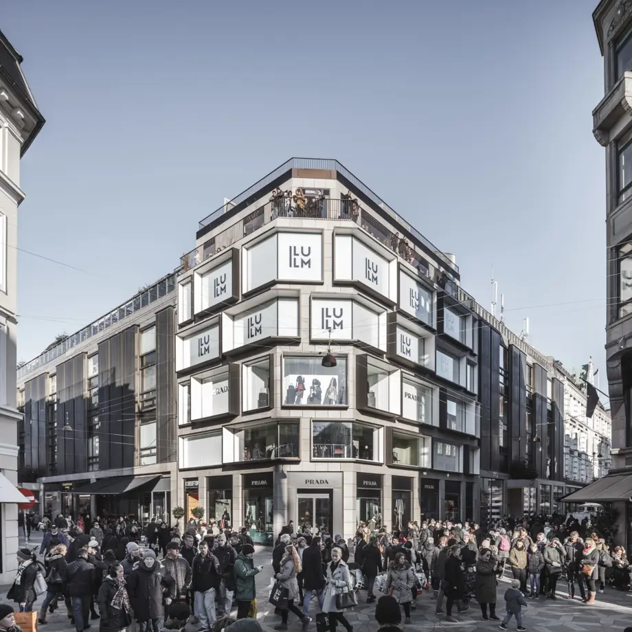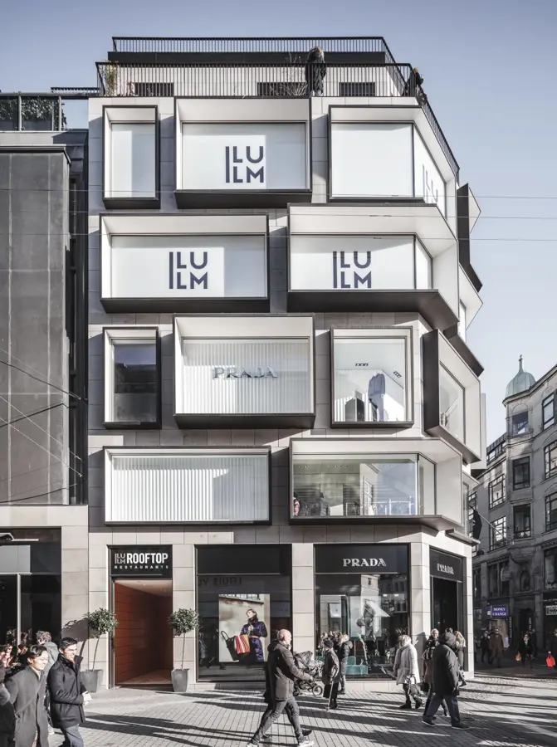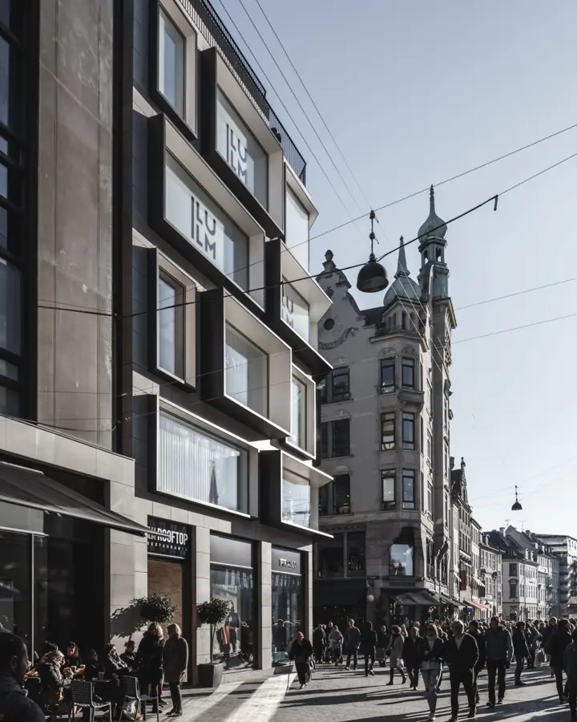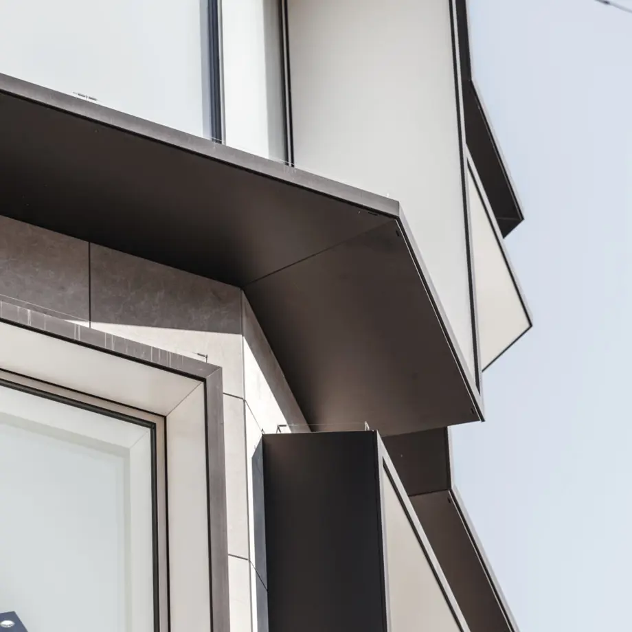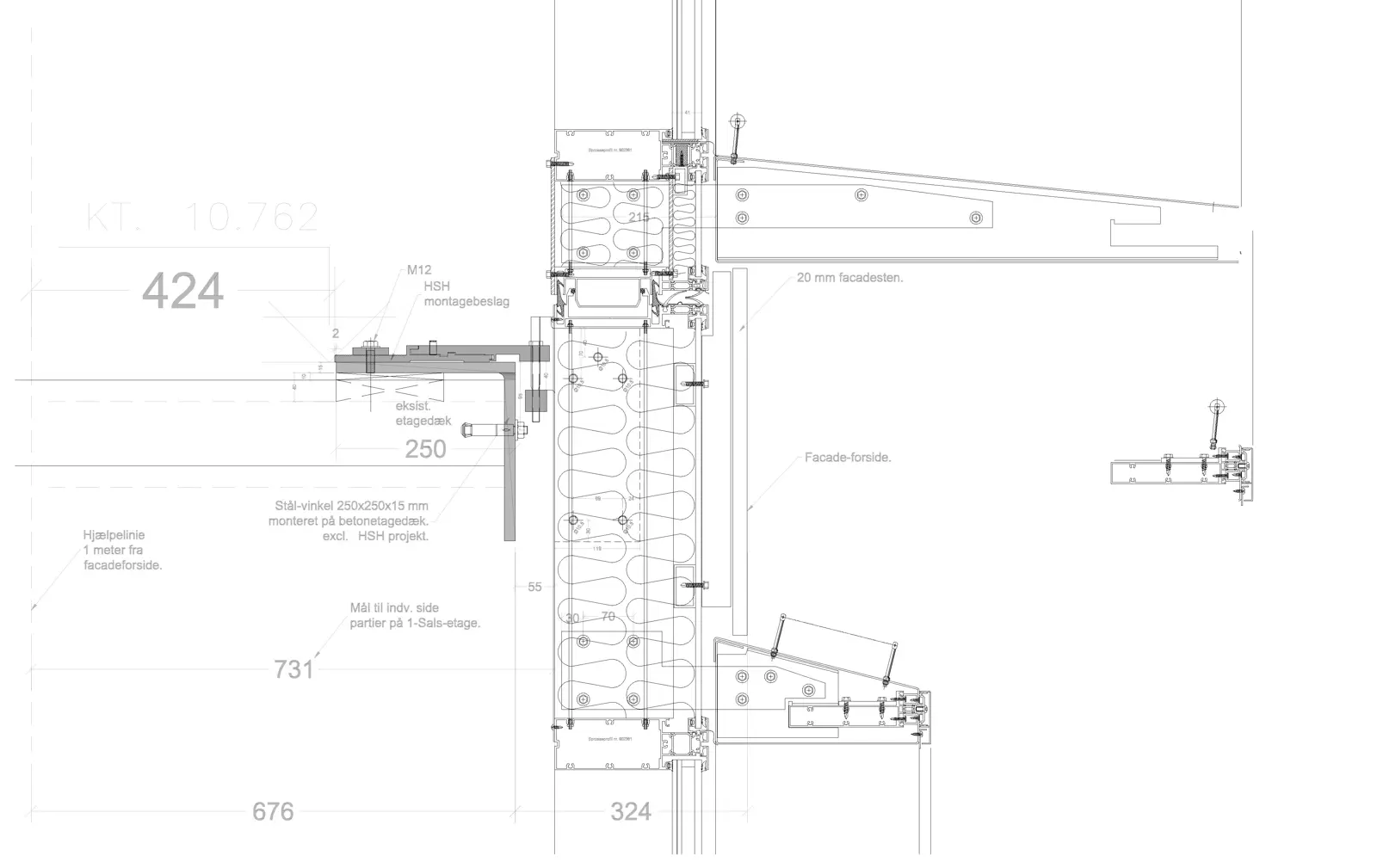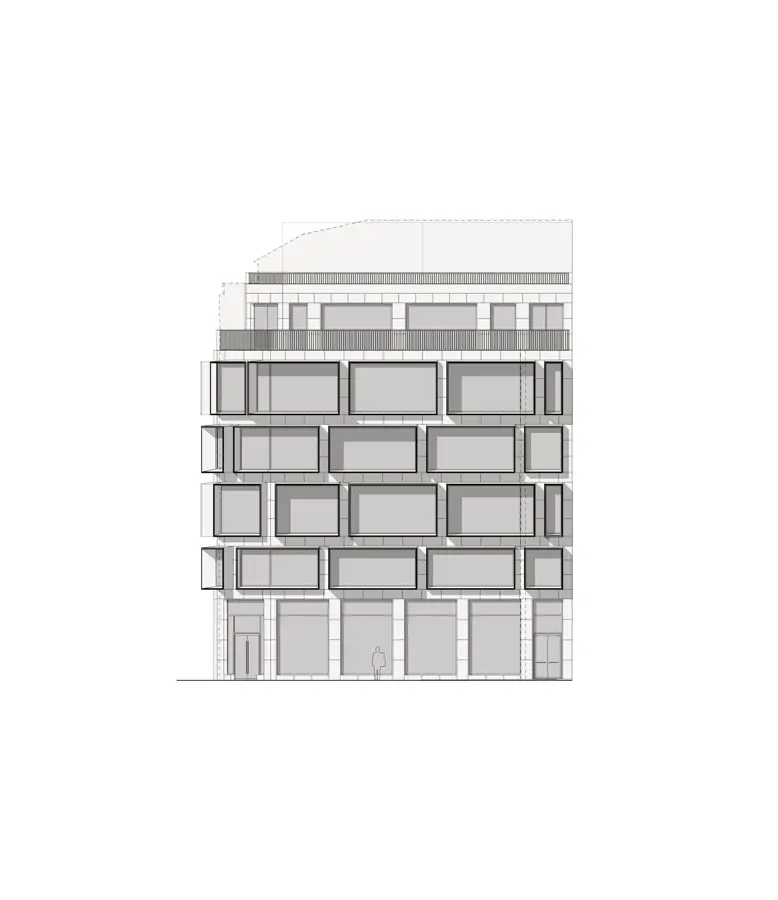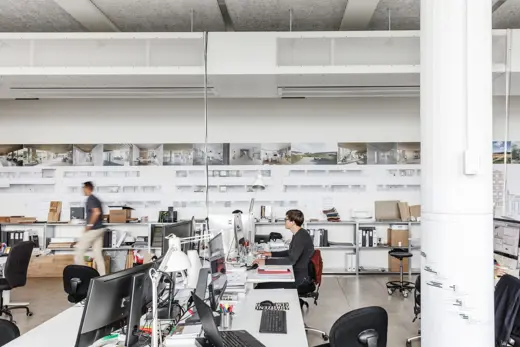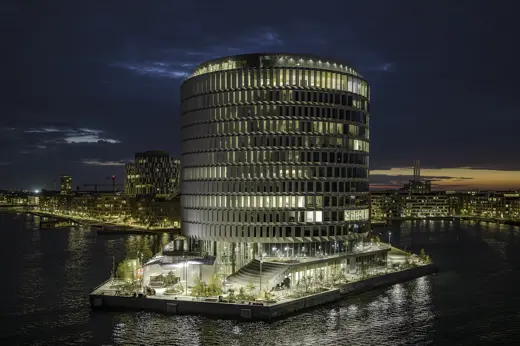A transformed building in the historic city center
Following the conversion, the building appears much more contextual and has a contemporary expression. It is an urban building that clearly expresses its base, torso, and roof finish like the surrounding buildings in Copenhagen city centre. At the same time, the long façades have been vertically subdivided into smaller ‘townhouses’. In Østergade and Pilestræde, where the older, highly detailed 19th-century buildings form a part of the block, the new ground floor adds a balanced façade composition. The green marble bases create a contemporary footing for the bright stucco façades.
The corner on Amagertorv, which houses Prada, has been given the most striking look. New, dark window frames have been attached to the bright wall of the façade. The frames highlight the window apertures, adding depth and a relief effect, so now the corner building is akin to the elaborate façades of the surrounding streets.
‘Even prior to the conversion, the façade of the corner building at No.60, Østergade was different from the rest of Illum. We chose to continue that diversity in the design of the new façade, rather than allowing the main Illum façade to run around the corner’, explains Søren Daugbjerg of Vilhelm Lauritzen Architects.
Materiality
The new façades feature a limited number of materials. This adds clarity and homogeneity to this huge block building.
The more closed façade sections in bronze anodised aluminium panels, which have existed since the Illum of the 1970s, have been integrated into the new, bright sandstone cladding, giving them a contemporary look. The new window frames on the corner of Amagertorv are dressed in the same sheeting – a respectful tribute to the past.
The façade of the corner building is clad with light sandstone, which provides a calm, rooted backdrop for the windows’ dark frames. The frames are clad in bronze anodised aluminium.
