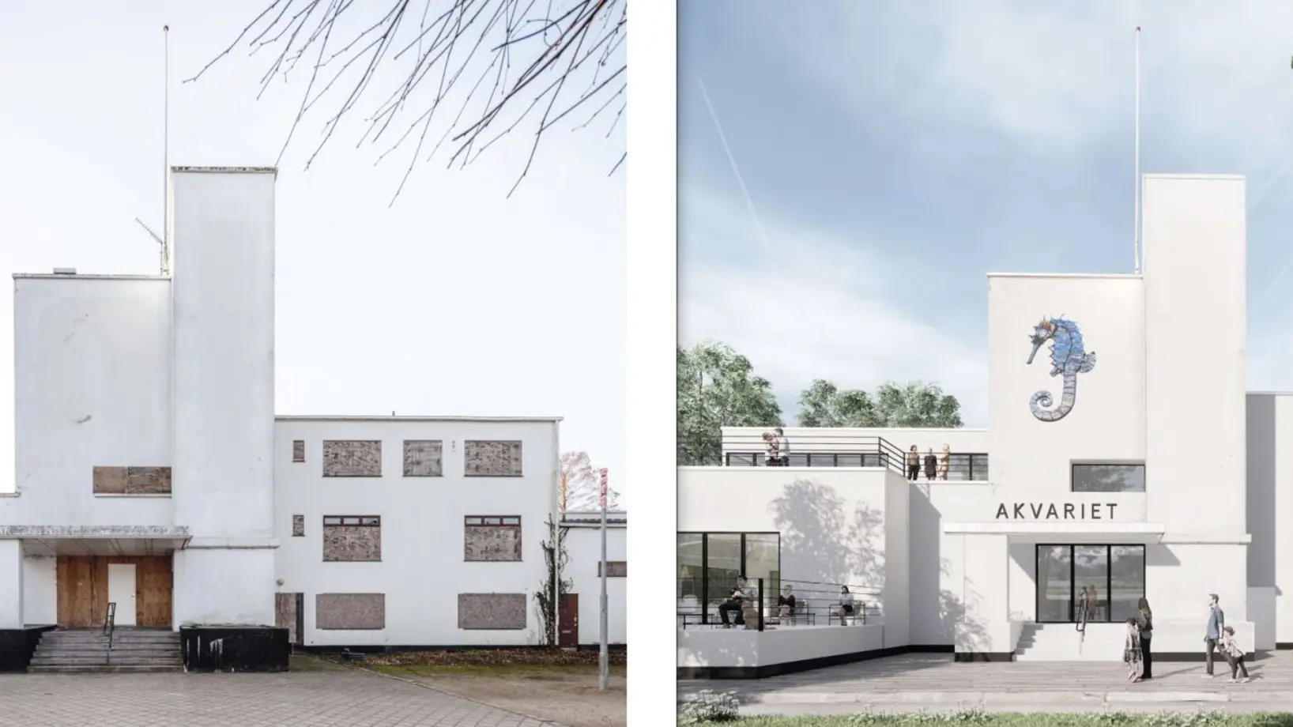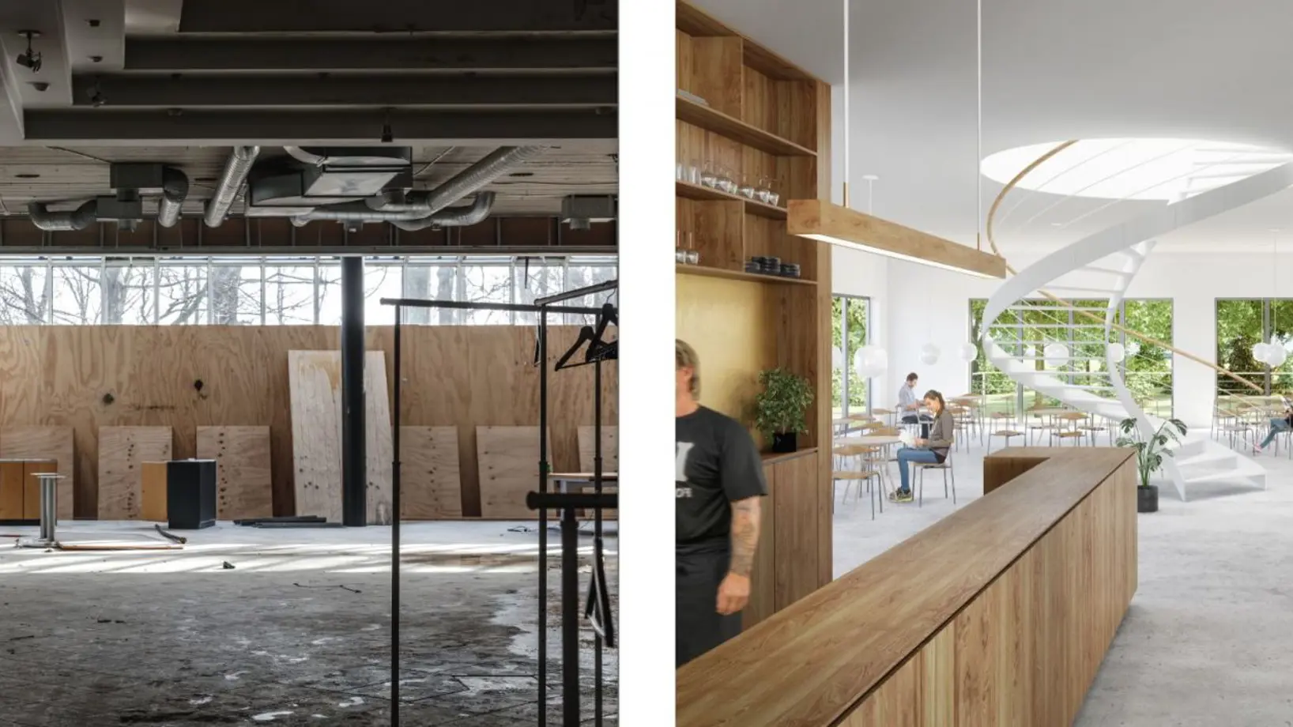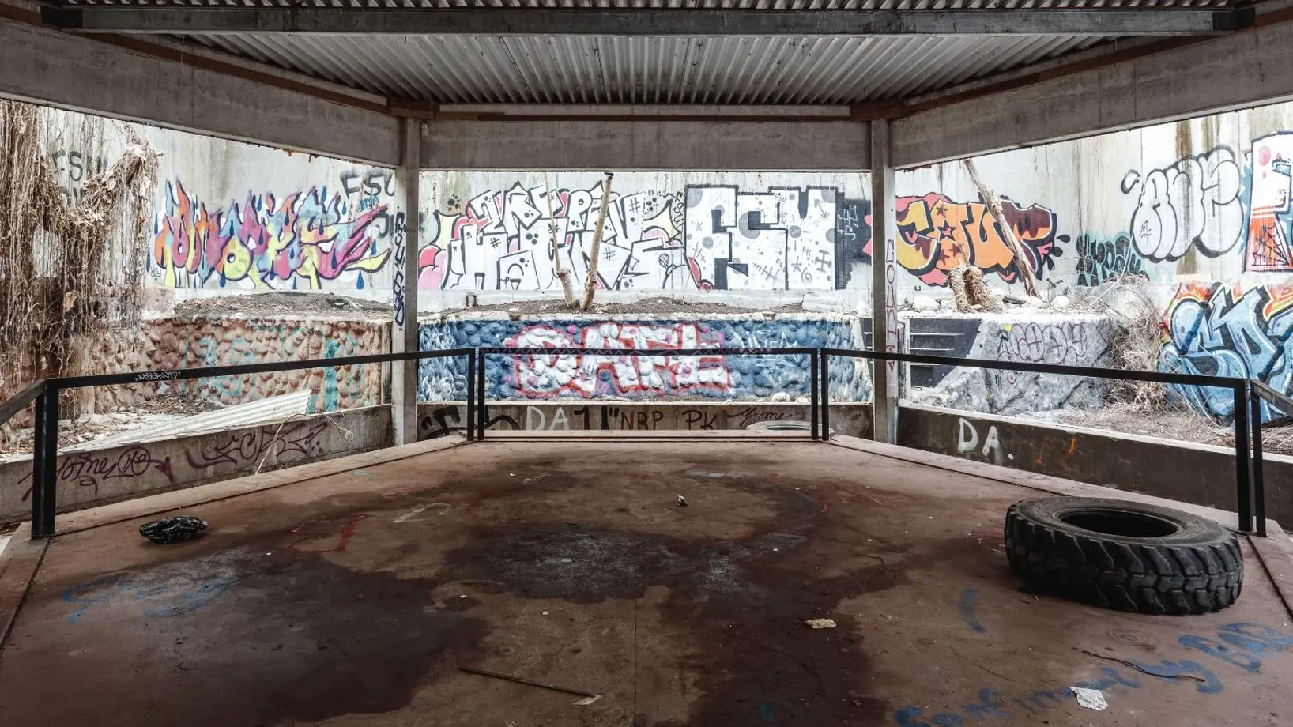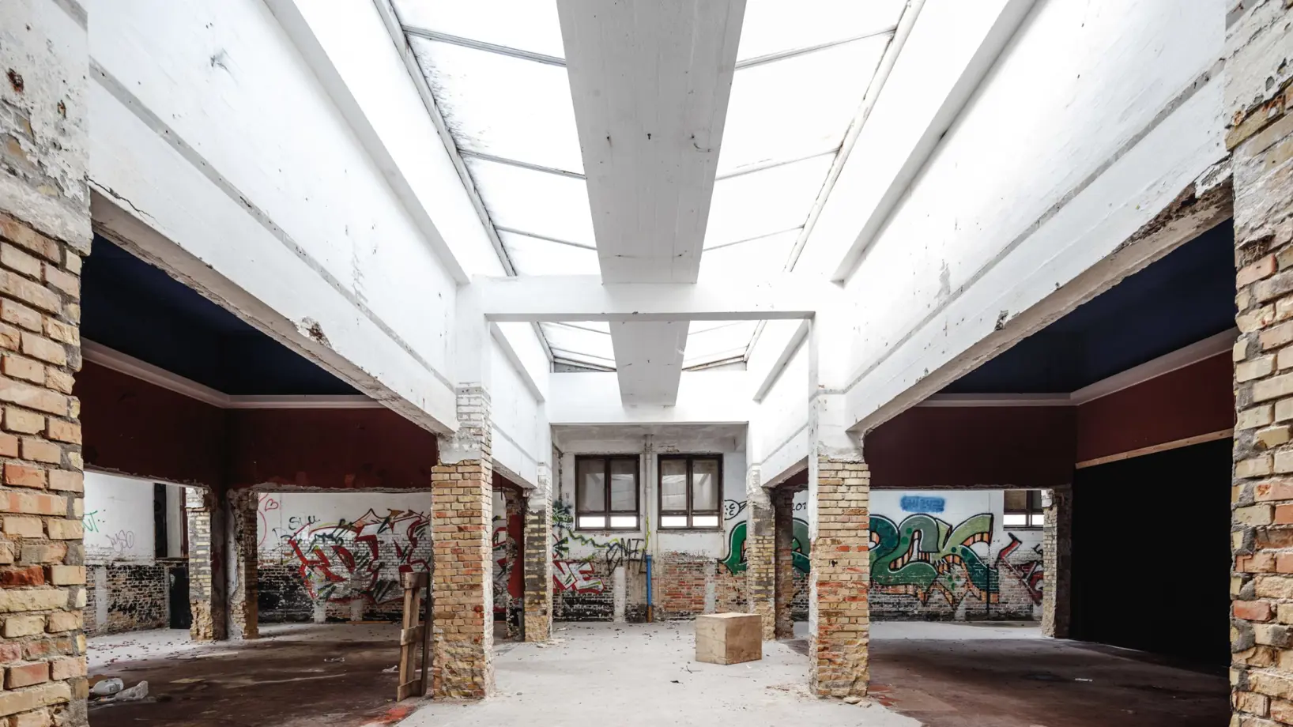News
09.01.20
Transformation brings former National Aquarium back to life
The authorities have now given the green light to the transformation of the iconic former Denmark’s Aquarium into a new 4,300 m2 multicultural house. When the re-designed funkis building in Charlottenlund is ready in 2021, it offers, among other things. on fitness, gastronomy, music and art.
The cafeteria chairs are still scattered as if abandoned in haste. The walls are left to the mercy of the plants and graffiti indicates that the iconic old National Aquarium of Denmark with its modernistic white facades has been left unused for the past seven years.

However, the buildings will now to come to life again as Danish authorities have just approved the transformation of the aquarium into a new 4,300 m2 public multi-cultural house.
In 2014, the historic property was purchased by development company NPV A/S. Originally, they envisioned a beach hotel, but has now agreed with the Gentofte Municipality and the Palace- and Culture Authority that architect Gjerløv-Knudsen’s funkis building from 1939 will be transformed into a cultural house.
Jens Schaumann, CEO of NPV A/S says – “We are delighted to receive a green light for the transformation and that the old aquarium has succeeded in maintaining its primary function as a culture-bearing building. From the beginning we wanted to ensure that the beautiful house were given new life. Life that can create value for the local community.”

A dynamic flow of fitness, gastronomy, music and art
In collaboration with Vilhelm Lauritzen Architects, NPV A/S has for several years worked on the transformation that will infuse new life to the historical building.
In the area that used to be a saltwater pool, a unique state-of-the-art fitness and wellness center will support the many activities of physical exercise and wellness already enjoyed in the beautiful surroundings. The former cafeteria and museum shop will become two restaurants with a forest view and a beautiful light. They are extended into a cultural area with the opportunity of art exhibitions and concerts as well as sound studios for young creatives.
Torsten Stephensen, partner at Vilhelm Lauritzen Architects and design manager of the project says – “The dynamic of this new house between fitness, gastronomy, music and art will be quite extraordinary. All these activities are in line with the ethos of the building as an open and popular place.”
Both restaurants will offer the ability to dine outside on a rooftop terrace and along the west facing back the evening sun will reflect a French patio. The restaurants are openly connected to the cultural area, creating a flow between gastronomic and cultural experiences.

Iconic funkis architecture gets a respectful re-design
Respecting the characteristic functionalistic 1930’s architecture, Vilhelm Lauritzen Architects has worked to reinterpret and harmonise the iconic building, that suffered a number of poor quality add-ons throughout the 20th century.
Torsten Stephensen says – “To Danes, this building is iconic and we wanted to preserve the unique expression. Hence, our starting point was the original architecture from where we created a harmonious context and an openness that allows the flow of nature and light, but without dominating the serene surroundings. It will be a vibrant and public house.”
The new building is expected to open by the end of 2021.


