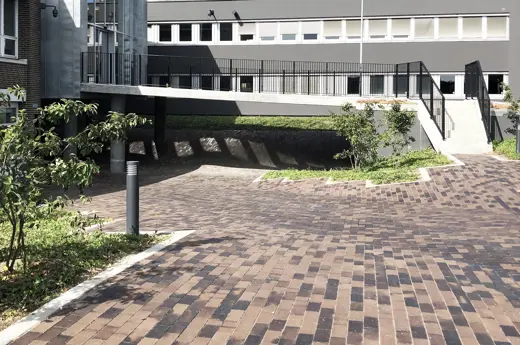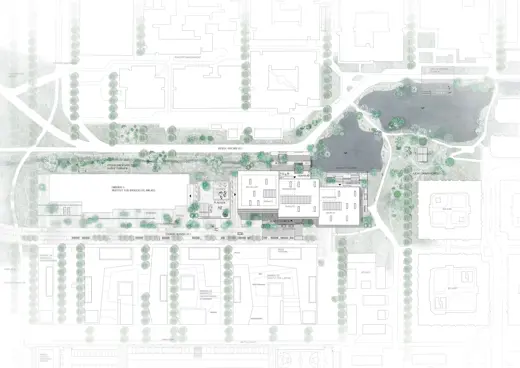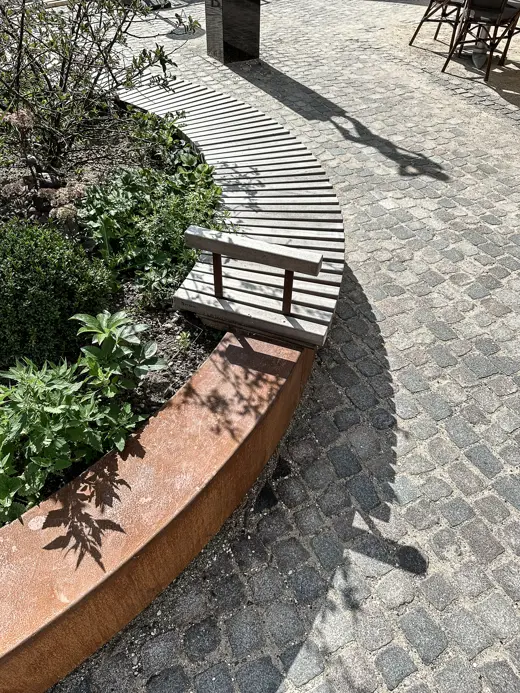
A new entrance for NNE
-
Client
NNE - Novo Nordisk Engineering Pharmaplan
-
Collaborators
Over Byen Arkitekter & RAW mobility
-
Location
Bredevej 2, DK-2830 Virum
-
Area
1,999m2
-
Status
Completed in 2016

Landscape and urban spaces
A new entrance for NNE Novo Nordisk Engineering
Our landscape team has designed a new forecourt and arrival area in connection with the transformation of the old tobacco factory on Bredevej into new and modern office facilities in collaboration with Overbyen Arkitekter.
The Hirschsprung Hus property, which today houses NNE, was originally built for tobacco production. A. M. Hirschsprung & Sønner was one of Denmark's leading cigar and tobacco factories, and in the 1950s they moved from Copenhagen to the newly built factory in Virum.
The project is based on the site's existing qualities and identity and reinterprets the monumental architecture of the brick building into a brick-paved landscape that emphasises the soft curves of the terrain and the terrain jumps that, together with the precise building body, create a special experience. The brick surface is experienced as a unified carpet that softly blends into the green landscape that surrounds the building and characterises the area around Brede.



















