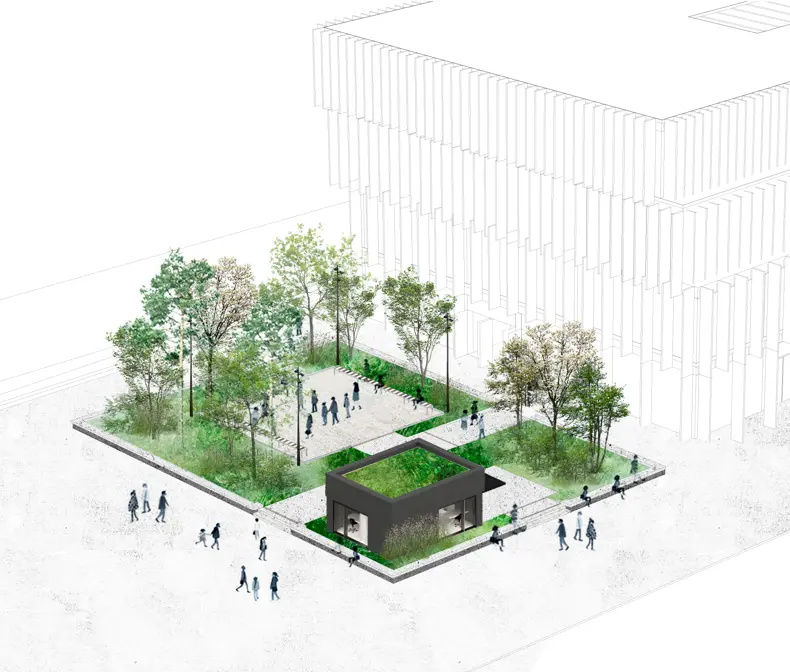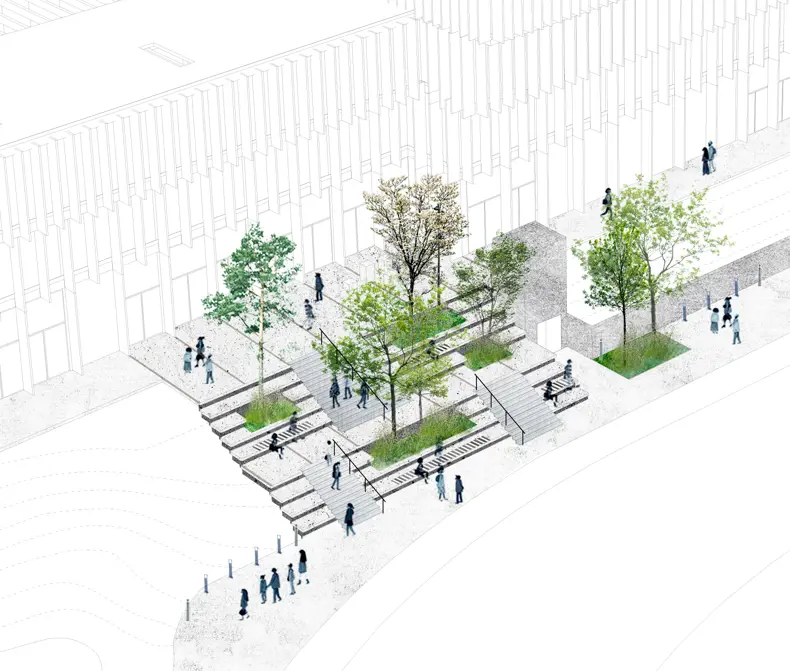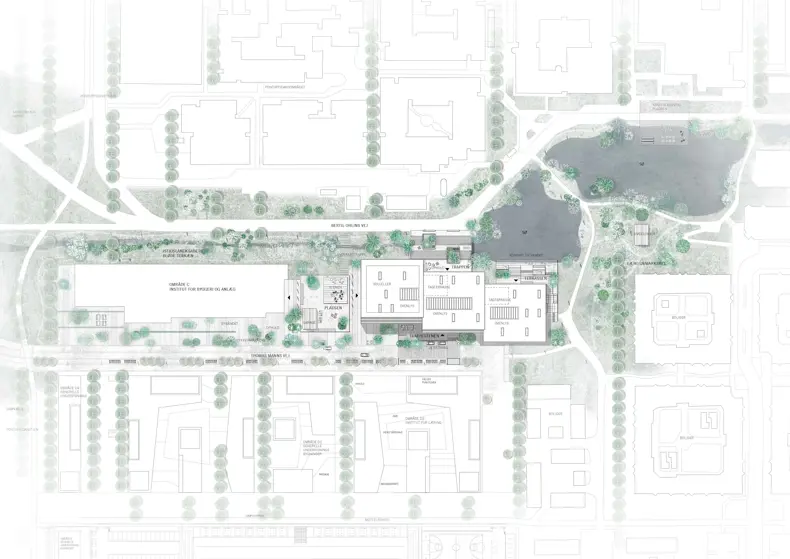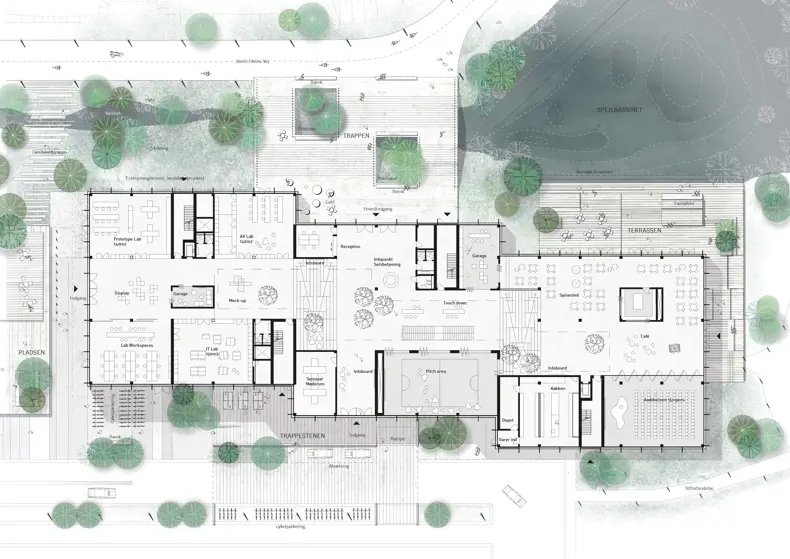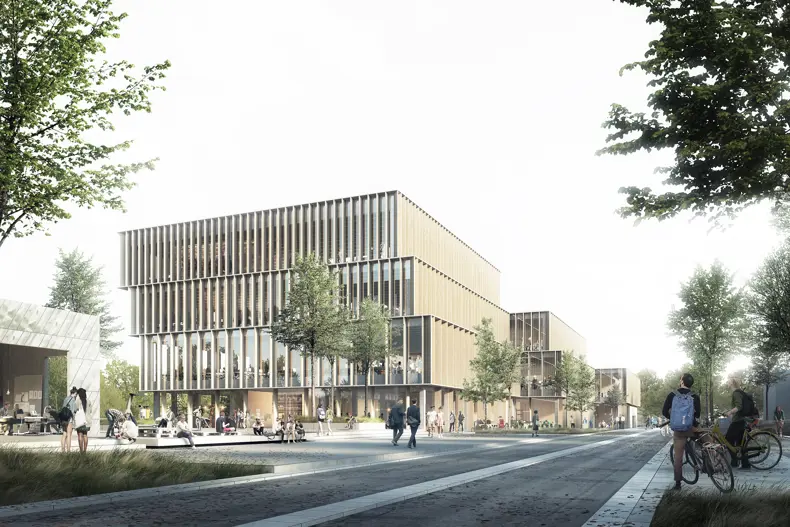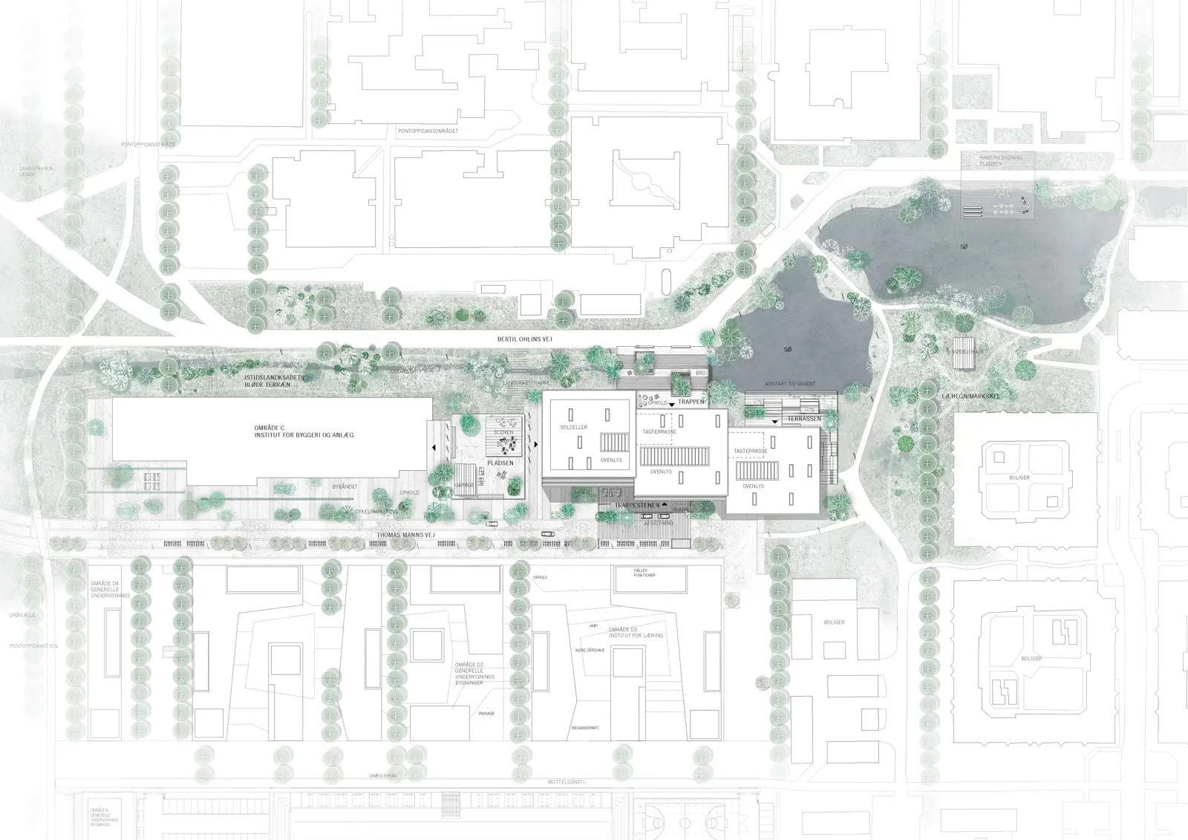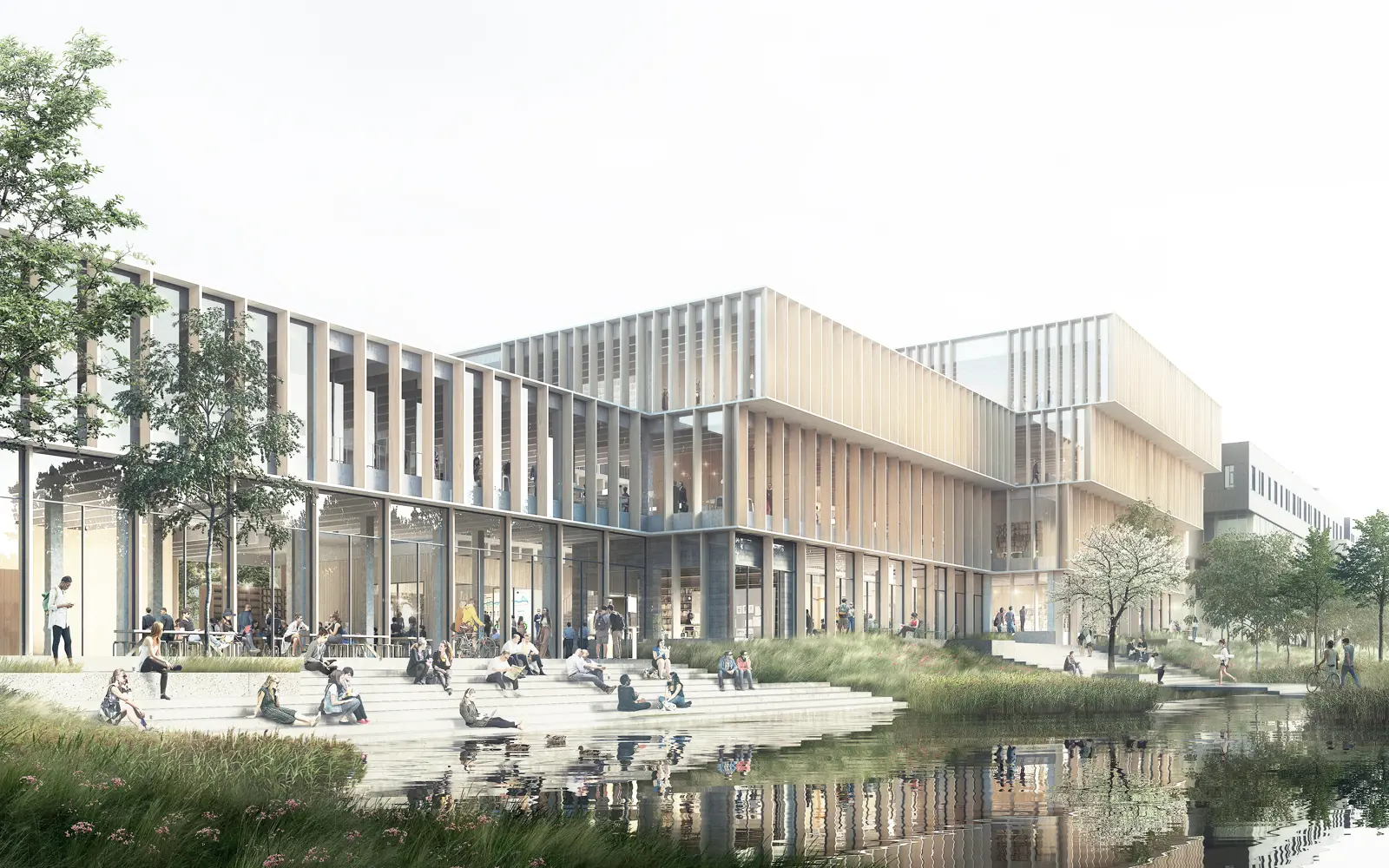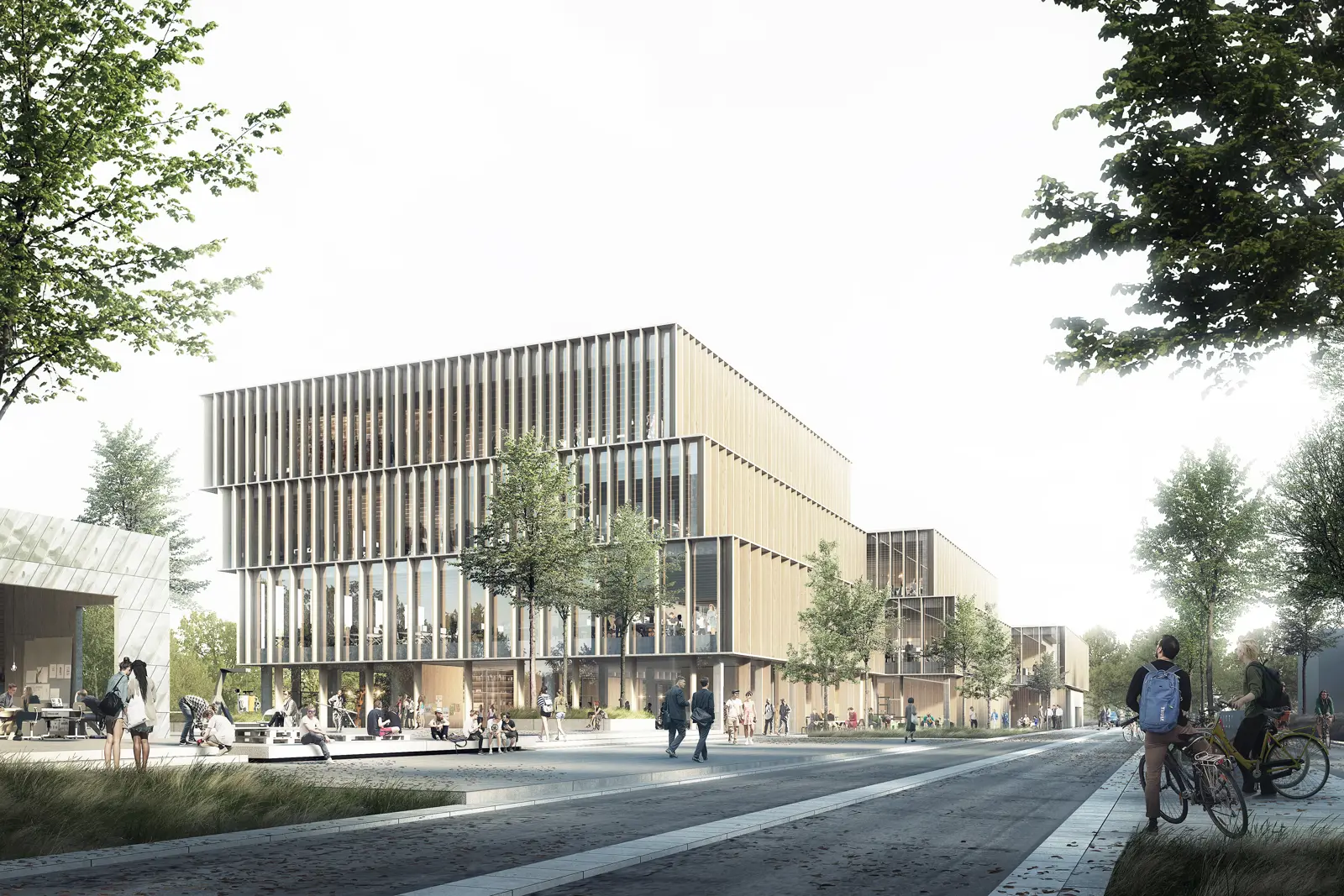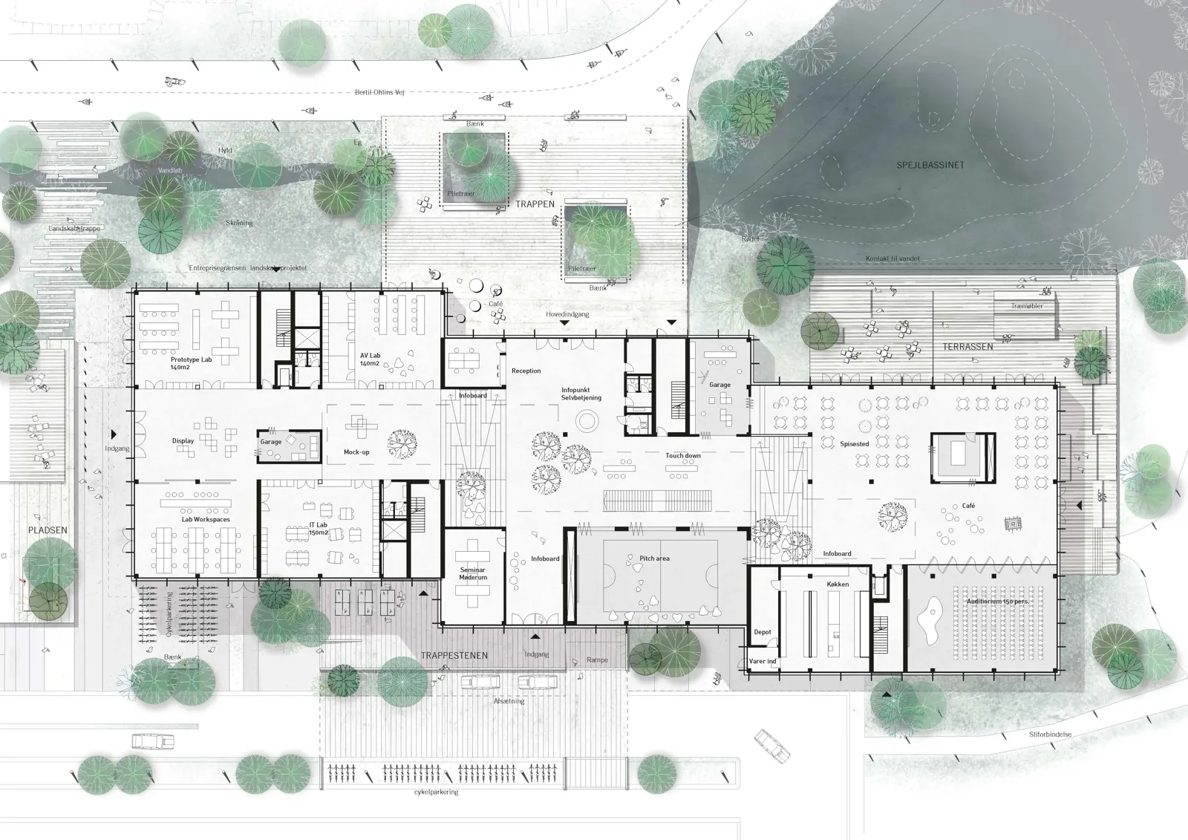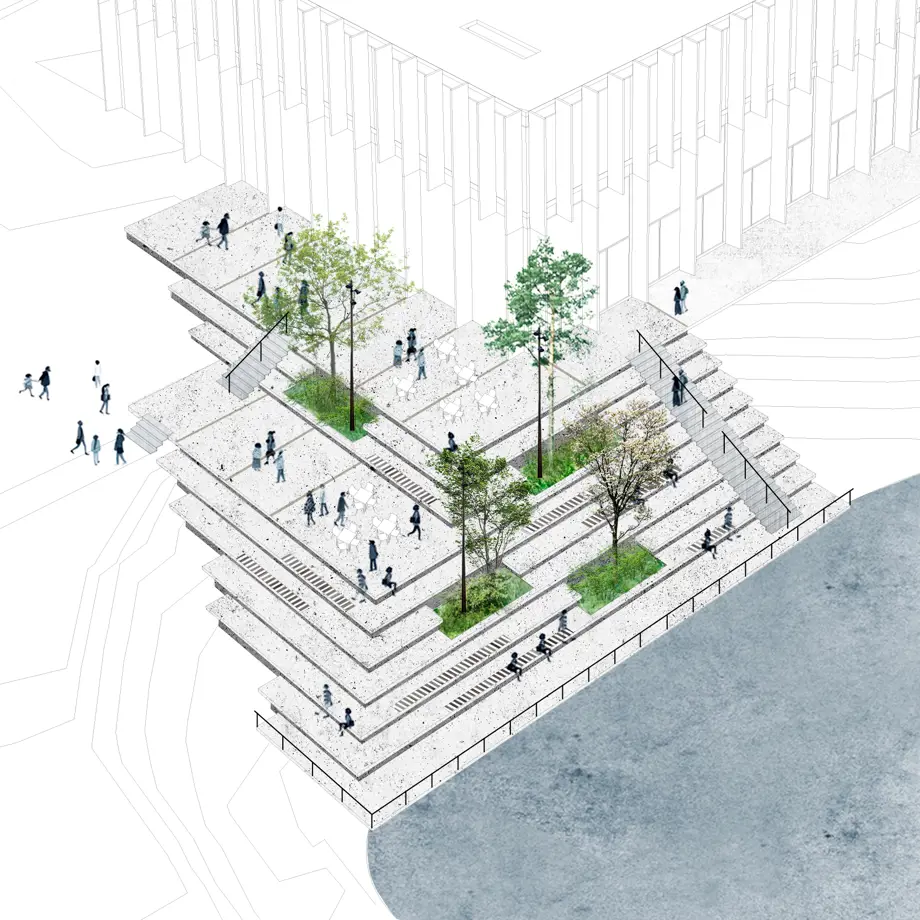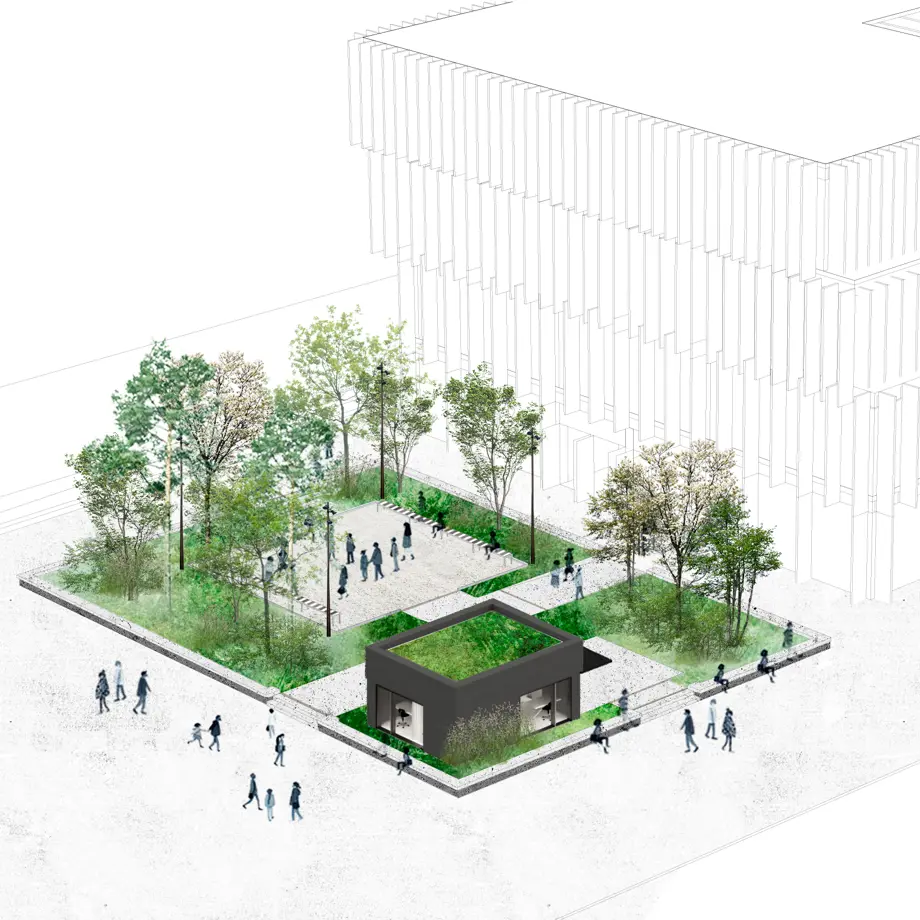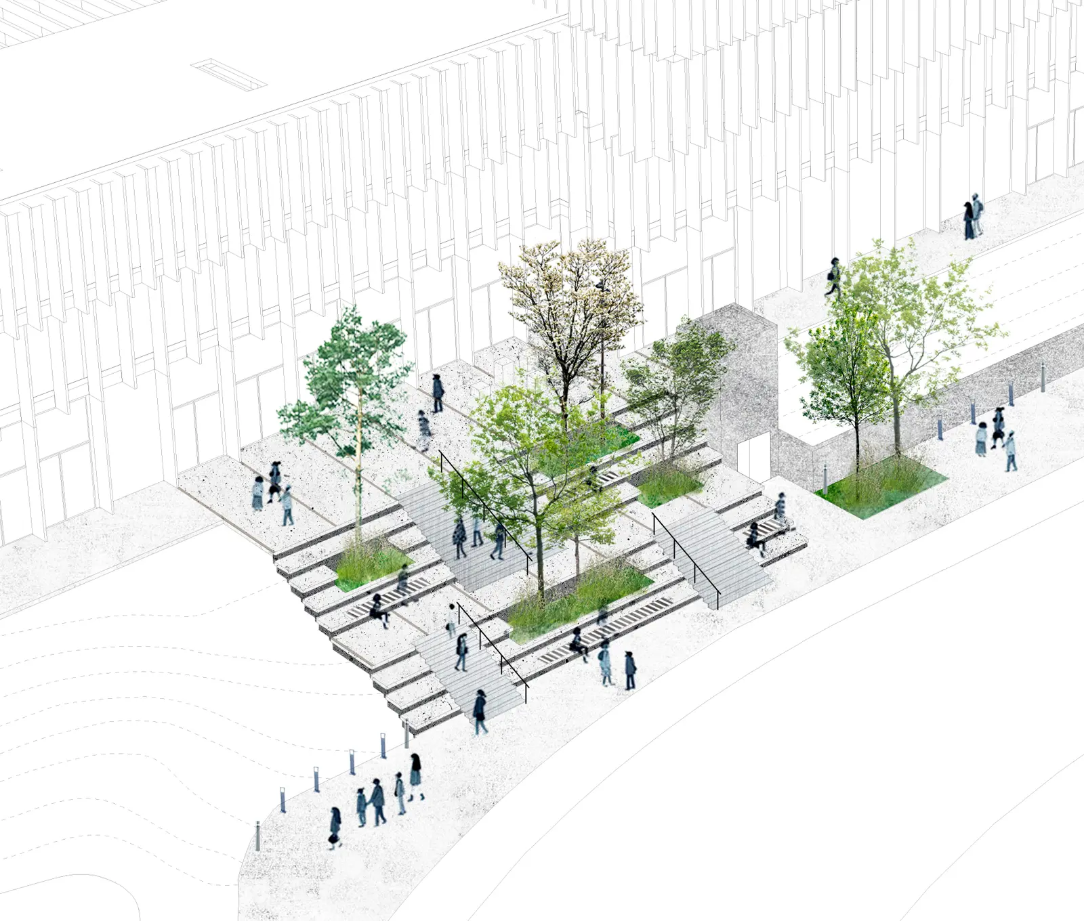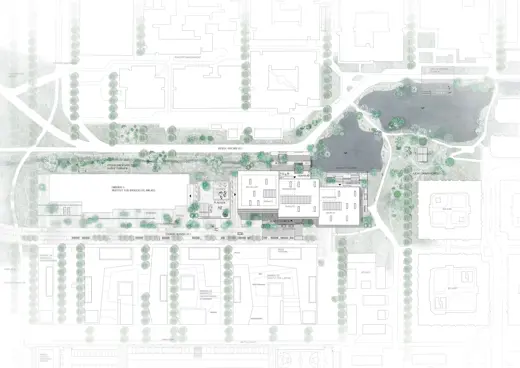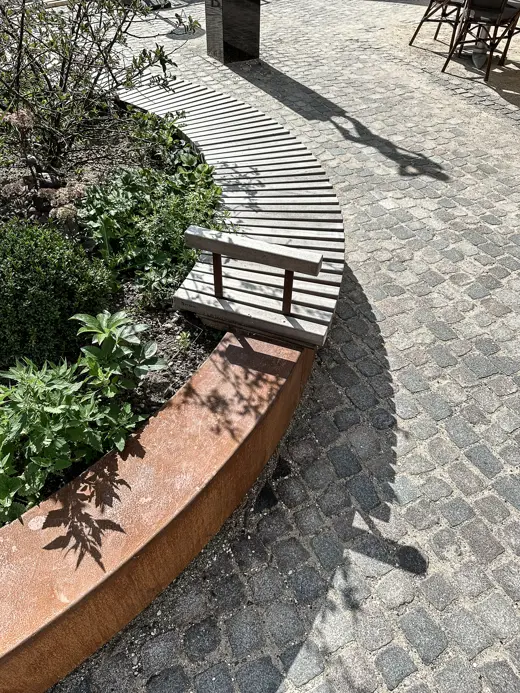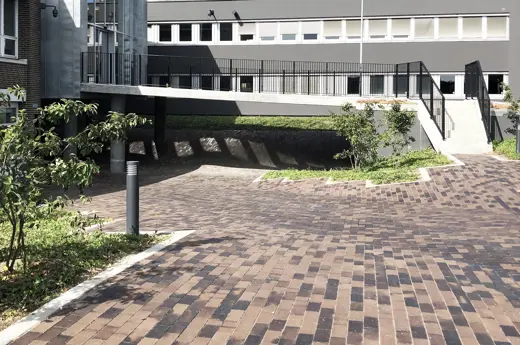
Landscape for the AAU Innovation & Science Hub
-
Client
Bygningsstyrelsen
-
Collaborators
Cobe, Oluf Jørgensen Rådgivende Ingeniører
-
Location
Thomas Manns Vej 25, DK-9220 Aalborg
-
Area
8,500 m2
-
Status
Completed in 2022
-
Award
City of Aalborg's Architecture Award (2022)
-
Competition
1st Prize

Landscape and urban spaces
AAU Innovation & Science Hub – Landscape
Aalborg University Science & Innovation Hub is to be a hub and showcase for interdisciplinary research, innovation, entrepreneurship, talent and business development at Aalborg University.
The vision is to create a building that promotes innovation and entrepreneurship across disciplines. By creating the framework for meetings between different disciplines at Aalborg University, there is a basis for more new business ideas, creative processes and products to be born.
The AAU Science & Innovation Hub will be an inviting and dynamic building and landscape. The building is designed as an elongated, sober, terraced building that fits into a soft campus landscape, creates new connections and urban densification. The building opens up on all sides and invites inside and encourages the users to stay in the surrounding landscape.
