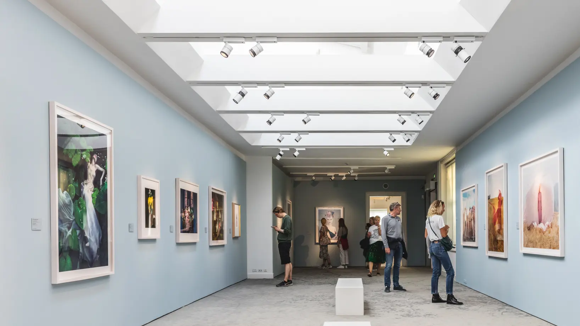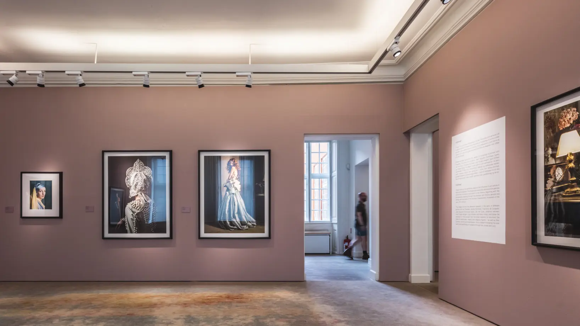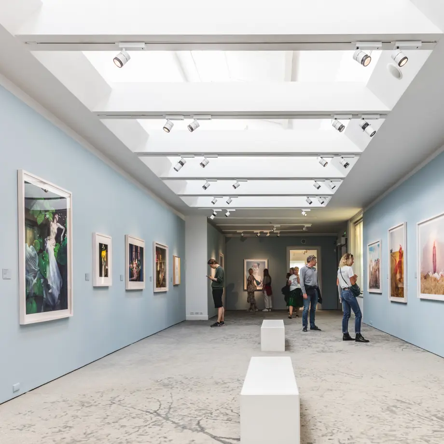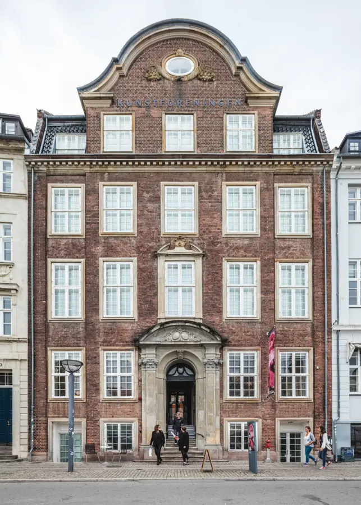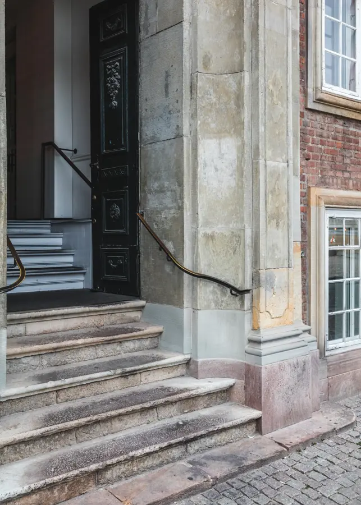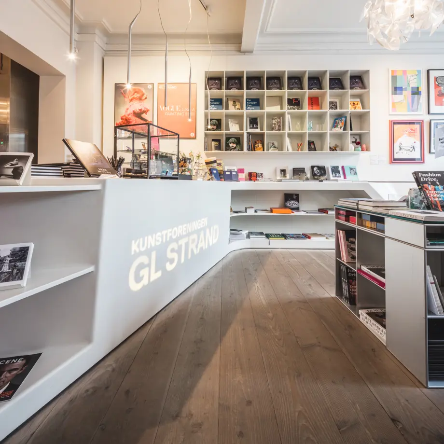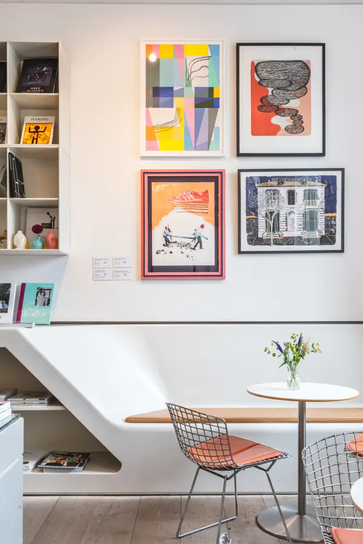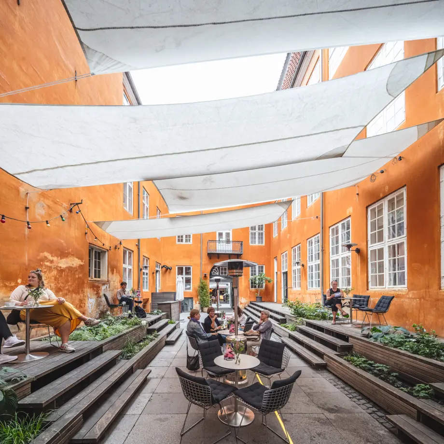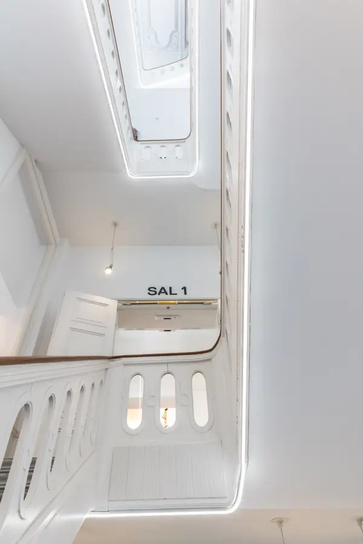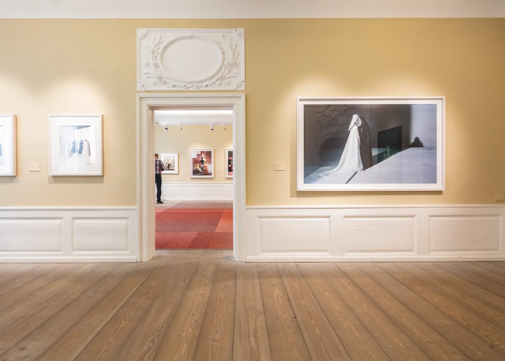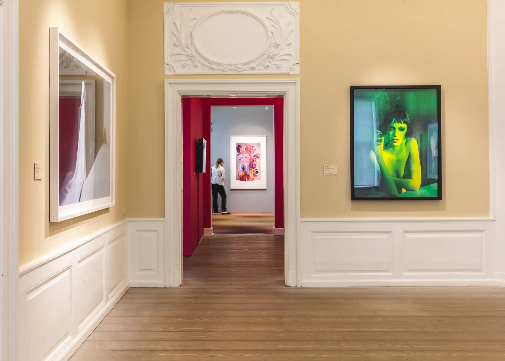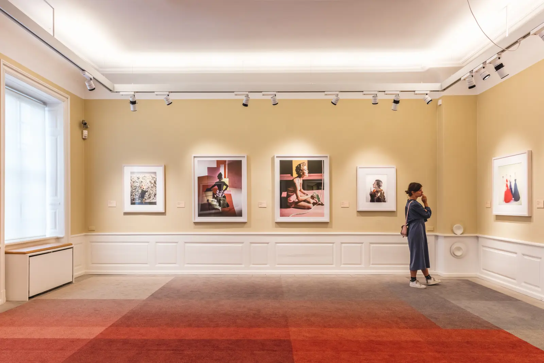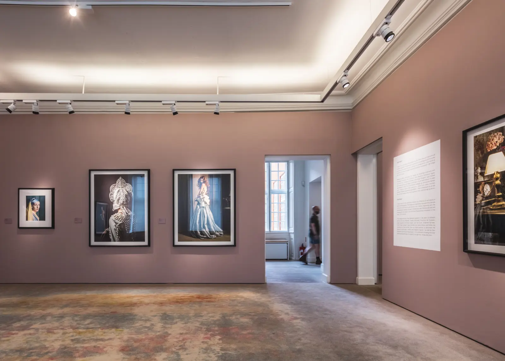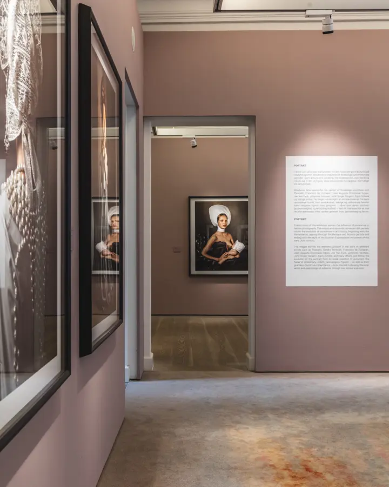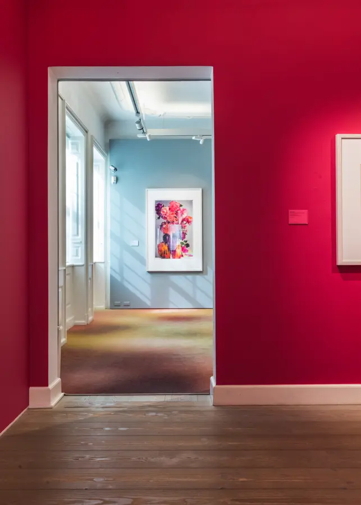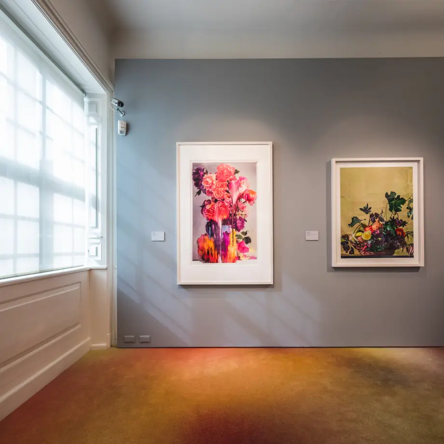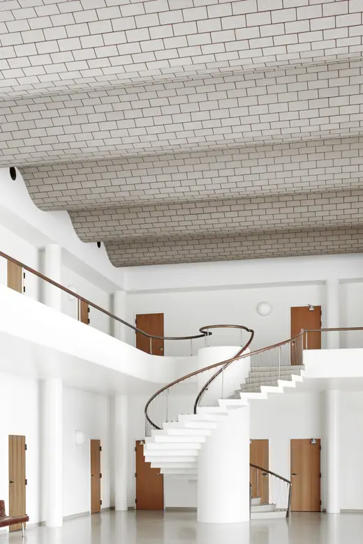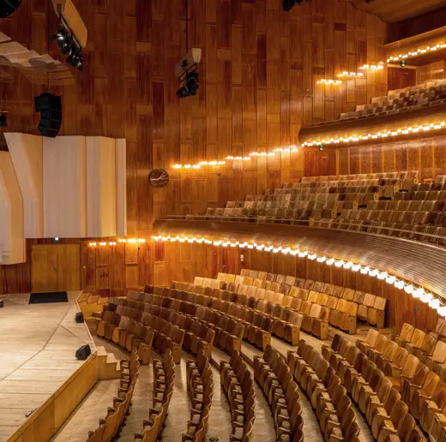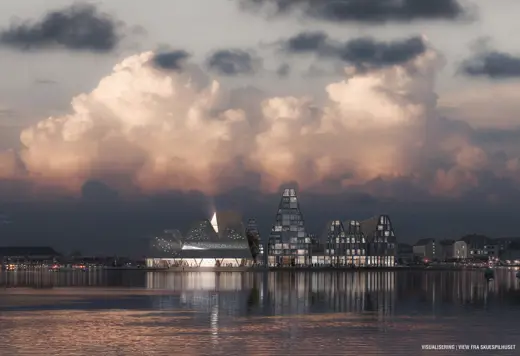
Art Association Gl. Strand
-
Client
Kunstforeningen Gl Strand
-
Team
Alectia, Enemærke & Petersen
-
Location
Gammel Strand 48, DK-1202 Copenhagen K
-
Size
1,650 m2
-
Status
Completed in 2010
Kunstforeningen Gl. Strand is located in Copenhagen, in Philip de Lange’s listed building dating back to 1750. This bourgeois house was designed in Dutch Late Baroque style with the main emphasis placed on the decoration of the façade. There is a distinguished semi-circular gable above the centre of the façade, and the entrance portal of the house is designed with artistic excess. The inside of the house is well preserved. In comparison with the façade, the decoration is more prosaic with high, oil-painted panels and a moderate amount of stucco on the ceilings.
Modern art in a late baroque house
With a budget of DKK 48 million, this historic building was renovated with great consideration for the original characteristics of the house, and future-proofed, so Kunstforeningen Gl. Strand can proudly welcome visitors into an international-class art gallery.
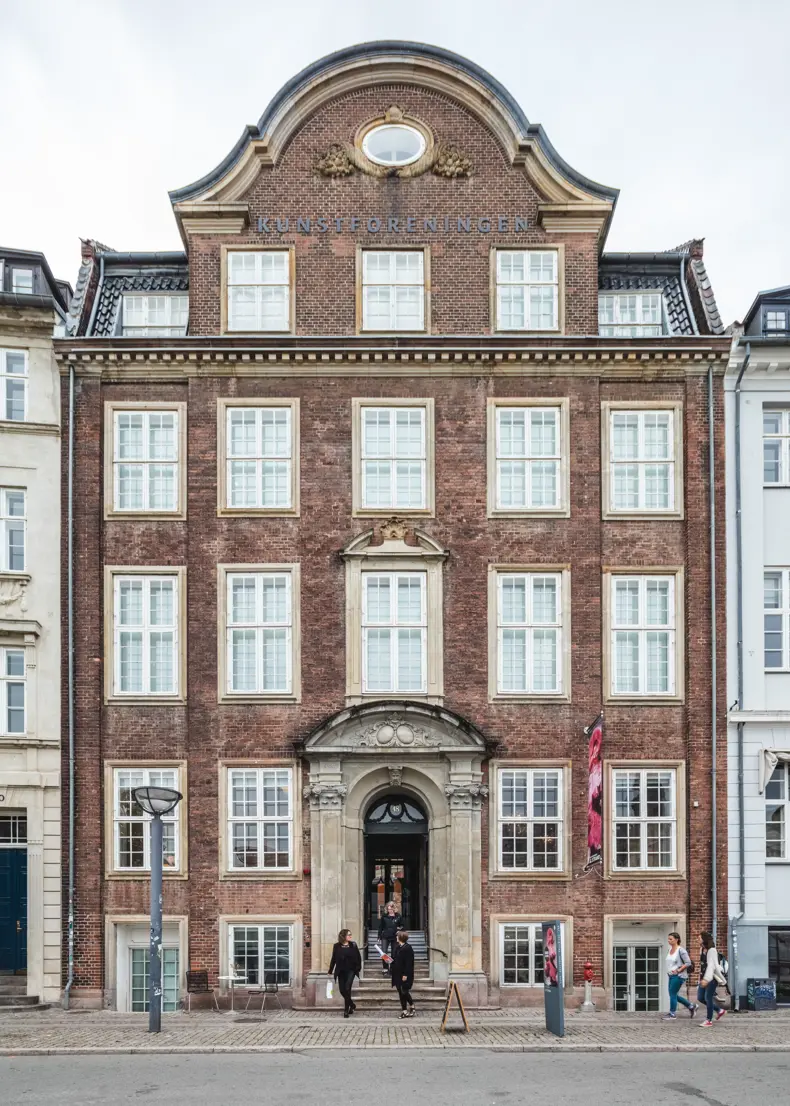

In order to meet both current and future requirements for exhibitions, new sections were added to the building to ensure the very best exhibition facilities, improve access, and make room for new features such as a café-bookshop and a multi-purpose gallery.
The courtyard on Læderstræde was opened up, and a glass lift was installed to connect all floors. Arrival via the courtyard offers an alternative entrance to the one on Gl. Strand.
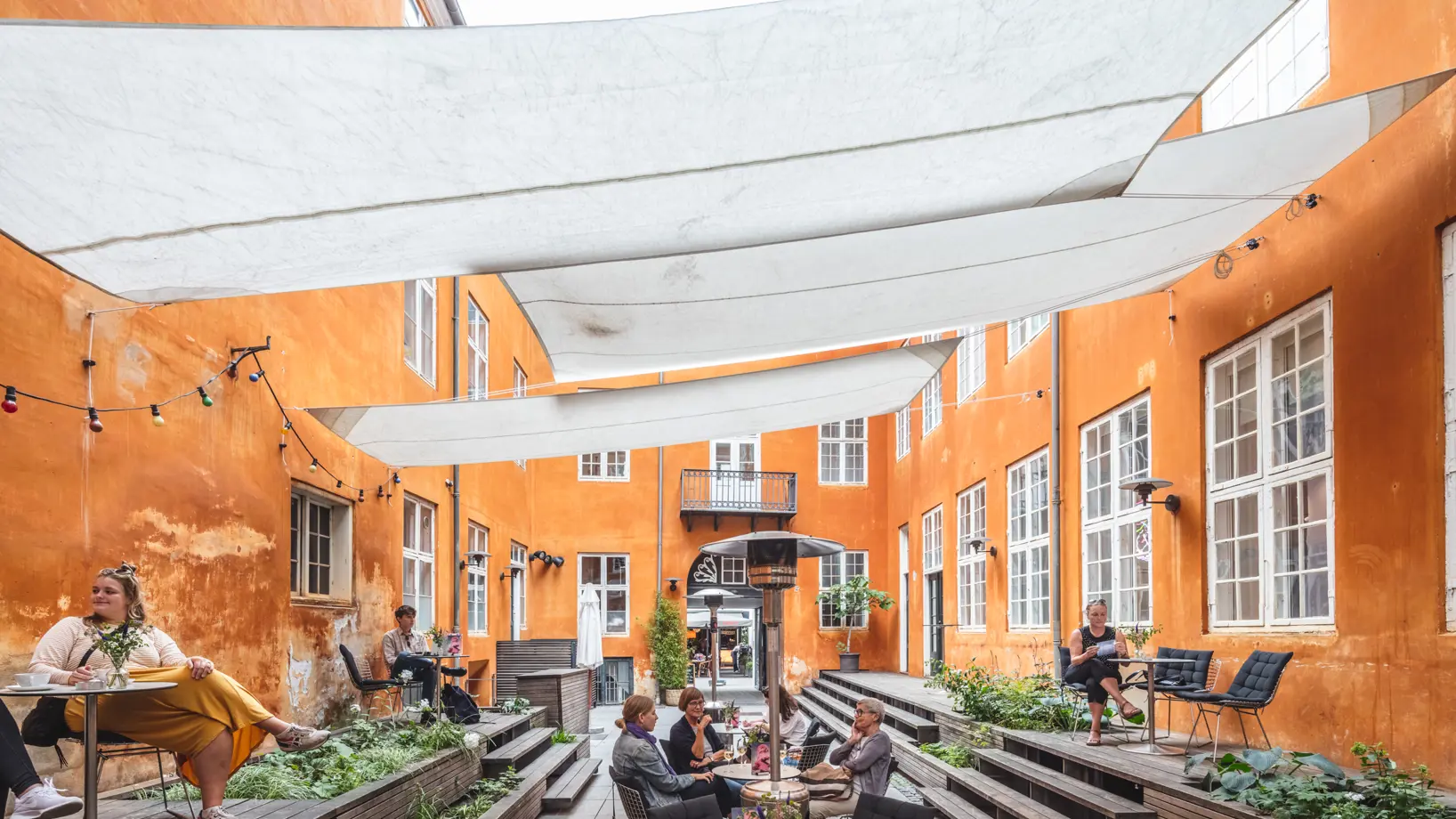
Balancing contrasts in space and materiality
In the design process, it was important to distinguish new interventions and new materials from the building’s original, classical appearance. The contrast in materials aligns with their functions in the building. In the exhibition rooms on the upper floors of the building, there is just a hint of contrast, allowing the art to be the dominant element. The floors were sensitively renewed with soap-treated floorboards and panels, walls, and ceilings were carefully restored too.
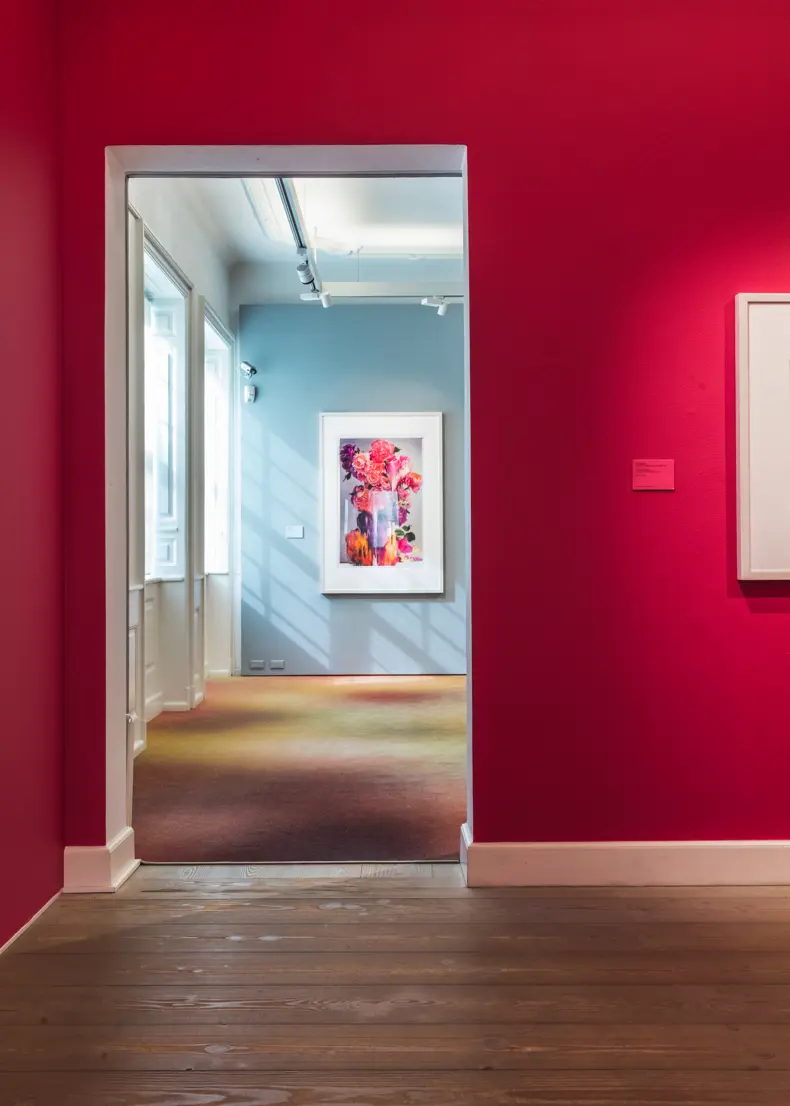

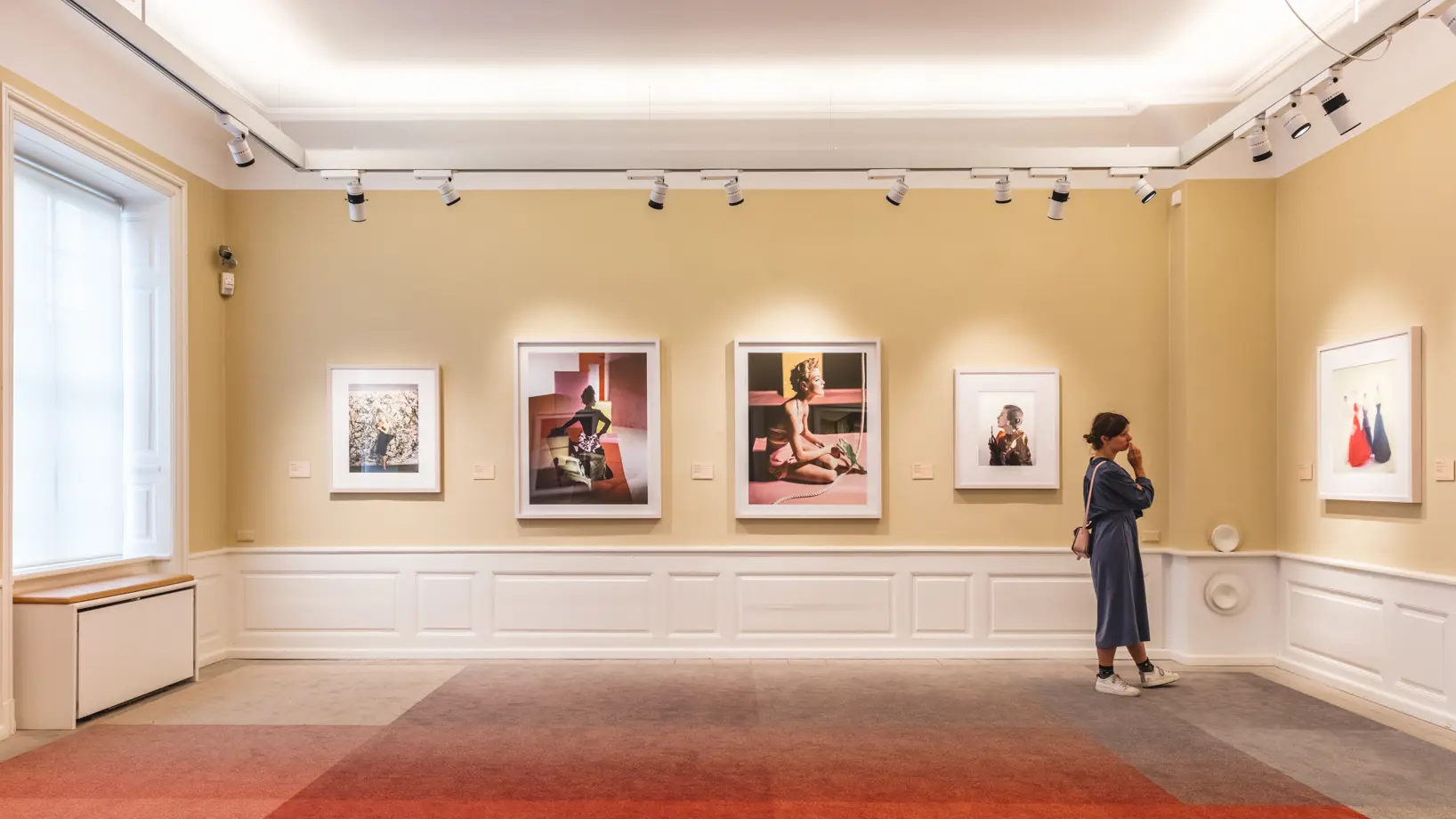
Meanwhile, on the ground floor, the contrast is more prominent and striking. The café-bookshop and ticket office were furnished with a counter and bookshelves, whose organic form transforms the space.

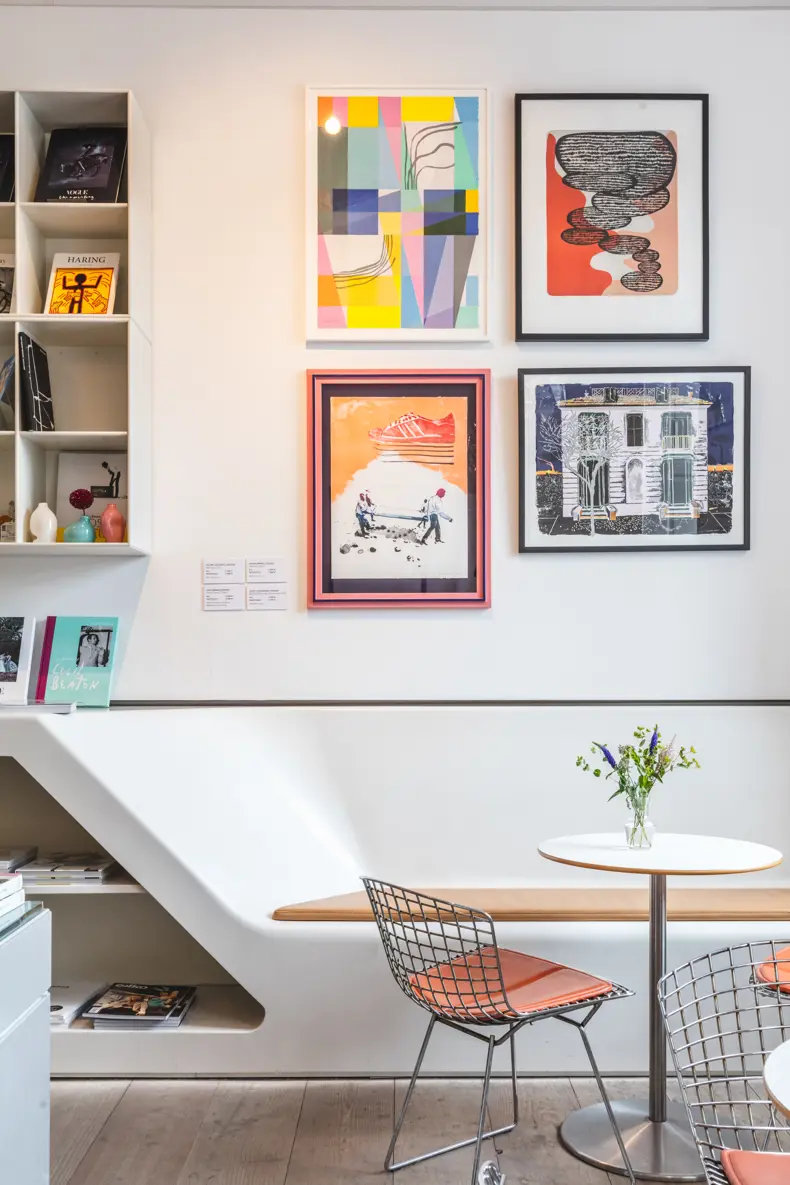
Donations from a number of Danish foundations enabled Kunstforeningen Gl. Strand to carry out this renovation of the association’s building on Slotsholm Canal.
