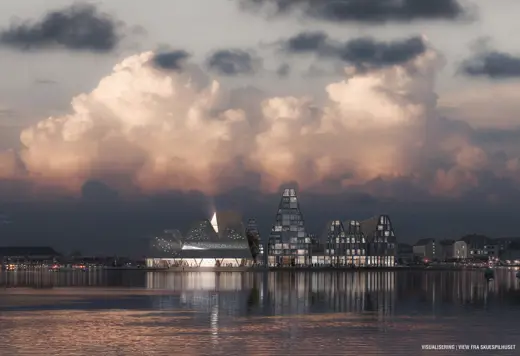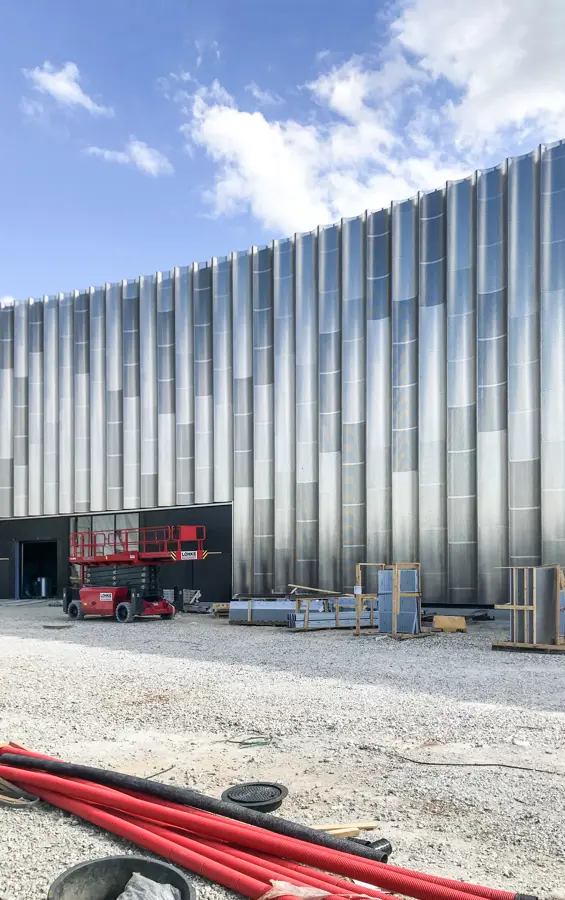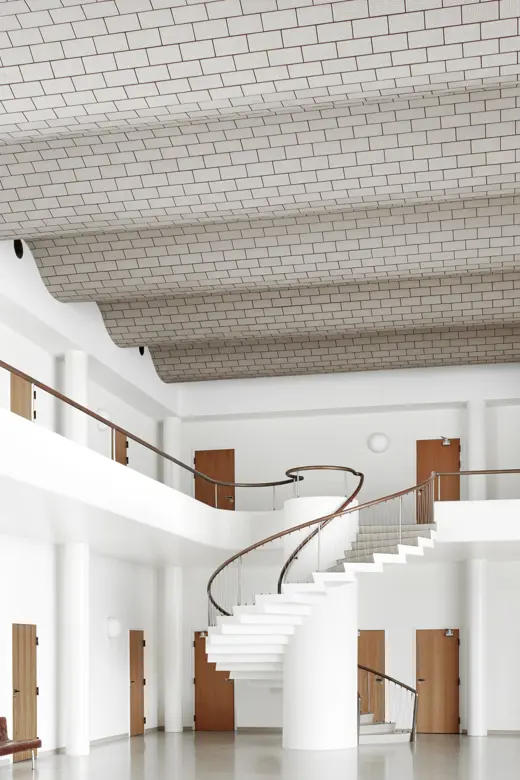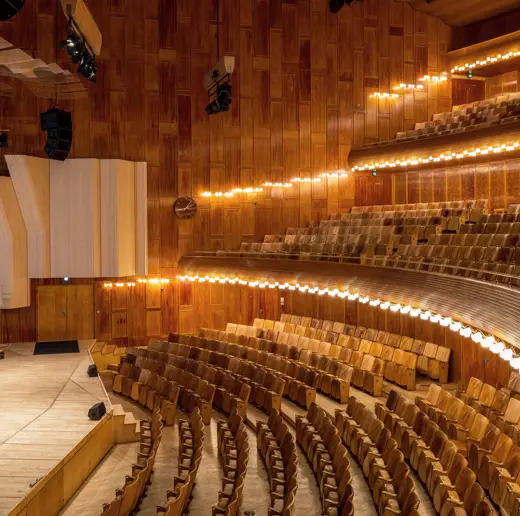
Bella Arena
-
Client
Solstra Development
-
Team
COBE, Oluf Jørgensen, Niras, K & L
-
Location
Center Boulevard 5, DK-2300 Copenhagen S
-
Size
14,000 m2
-
Status
Completed in 2020

Culture
Bella Arena
Bella Center is Scandinavia's largest exhibition center with a capacity of approx. 121,000 m², where large congresses are held at a high international level.
The new congress hall is an extension of the centre's already many facilities. The extension contains an approx. 7,000 m² flexible hall with space for 7,000 chairs, an approx. 7,000 m² foyer and a number of secondary functions. The external face of the building is a slightly wavy perforated facade, which fits naturally into the rest of the Bella Center's neutral color scheme.
The 12 m high, column-free congress hall consists of a large room that can be subdivided. A series of smaller openings in the facade create a relationship between inside and outside. The foyer connects the existing Bella Center with the new congress hall. It consists of a large new area on the ground floor, and an inserted deck on the 1st floor.



















