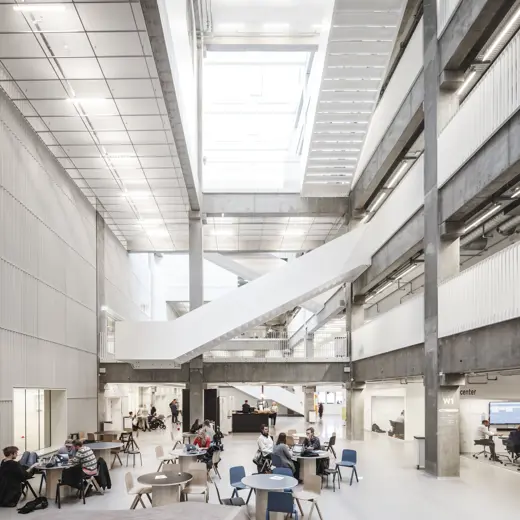
Bøgelunden Daycare
-
Client
Allerød Municipality
-
Team
Architect and interdesign consulant Susanne Staffeldt
-
Location
Byagervej 4, DK-3450 Allerød
-
Size
1,500 m2
-
Status
Completed in 2020
-
Certifications
DGNB Gold

Education
Pedagogical knowledge behind alternative solution
An increasing population in Blovstrød has created a need to offer modern daycare centers with spaces for play and learning. The new children's house Bøgelunden will be the second of two new institutions connected to Blovstrød school. The first – Pilelunden – has been inaugurated. Bøgelunden combines the latest knowledge in pedagogy with the employees' wishes and ambitions for their future day care institutions. The building's two floors have space for 150 nursery and kindergarten children placed in four large home groups as well as a smaller unit with special spaces.
Educational research shows that children benefit greatly from being part of mixed-age groups. Therefore, nursery and kindergarten children are not separated, but are instead included in children's groups that contain a mixture of children aged 1-6 years.






Redefining Care and Wellbeing
Read more about our approach to healthcare architecture













