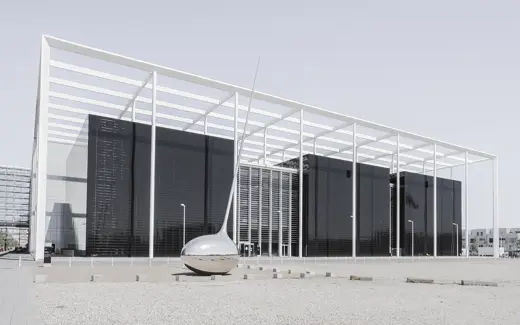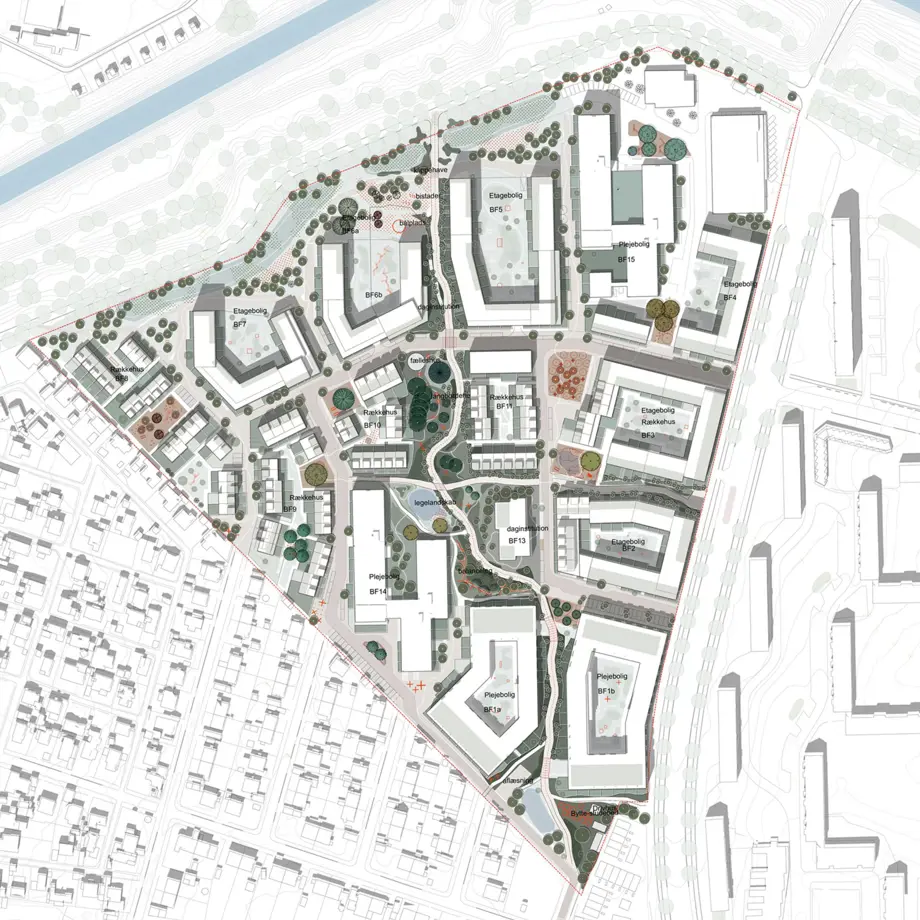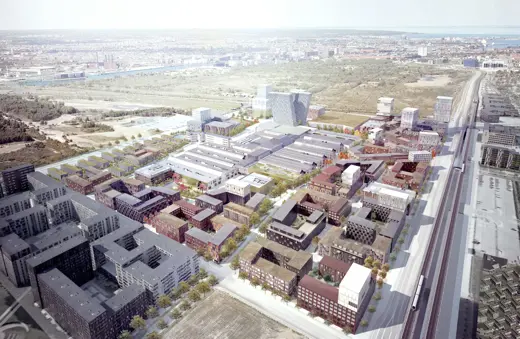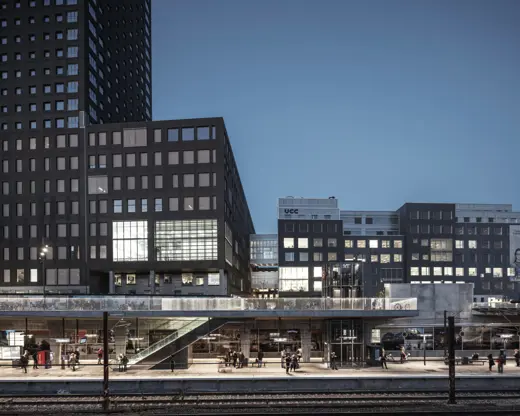
Bystævneparken Masterplan
-
Client
Copenhagen Municipality
-
Collaborators
Primus Architects, Everyday Studio
-
Location
Bystævneparken, DK-2700 København
-
Area
100,000+ m2
-
Status
Delivered in 2019
-
Competition
1st Prize

Masterplan
A thriving community
The vision for the Bystævneparken is to create a mixed urban neighborhood where good neighborliness is the focus. The city's space is developed around significant existing tree plantings, which become identity-creating landmarks in a district on pedestrians' terms.
The main thrust of Bystævneparken is based on the area's historical traces. The street network is clearly marked by the old field dividers from the village's star exchange from around the year 1800, and the Vestvolden dams the area to the north and adds a recreational glory value to the place.
The current allotment gardens create a patchwork of identities and small experiences.
The modernist park development stands as a visionary example of how the welfare state in the 1970s strove to create good housing with light, air and space, social meeting places and everyday facilities within reach, as well as equal access to greenery.
By adding contemporary elements, the modernist area becomes a unified, diverse garden city that brings the neighboring areas together in a scaled-down district with unique green qualities.












