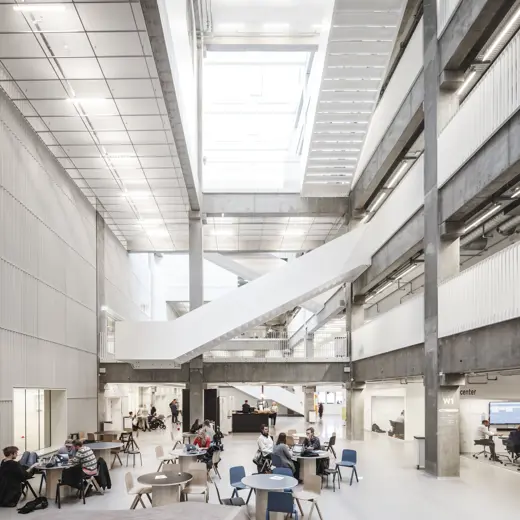
CBS Flintholm
-
Client
NCC Property Development A/S
-
Team
NCC
-
Location
Stig Lommers Plads 2, DK-2000 Frederiksberg
-
Size
2,200 m²
-
Status
Completed in 2013
-
Certifications
DGNB Gold

Education
CBS Flintholm
CBS’s department in Flintholm Company House is spread over 2,200m2, and designed for lecture theatres, open study areas, and supplementary facilities such as a student café, a Campus Desk, and a printing room for the students. There is a vibrant atmosphere in the double-height premises, where CBS students occupy the open spaces surrounding the fixed lecture theatre cores. The lecture theatres, behind the corrugated façade cladding, can be subdivided to create three to four rooms and can accommodate up to 600 students. There is a delicate rake inside the lecture theatres, forming a focused setting for lectures and teaching.





Other projects








