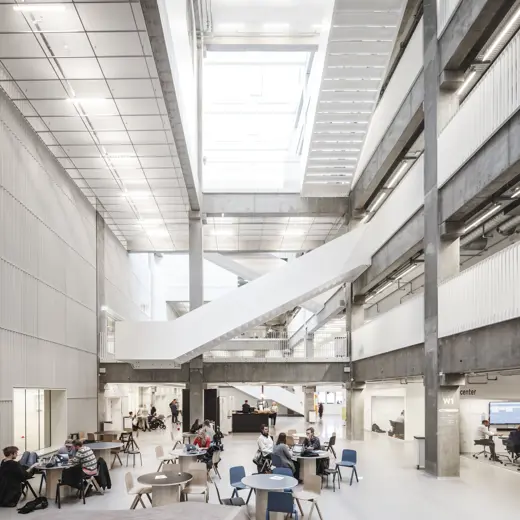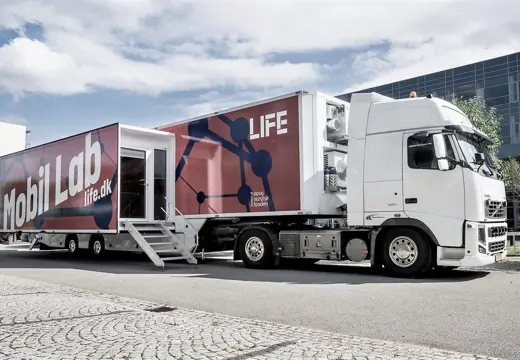
Christiansfeld School
-
Architect
Kjaer & Richter - a part of Vilhelm Lauritzen Architects
-
Client
Kolding Municipality
-
Collaborators
Hoffmann, Alectia ingeniører, GBL Landskab
-
Location
Gl. Kongevej 3, DK-6070 Christiansfeld
-
Area
13,000 m2
-
Status
Completed in 2013
-
Award
Kolding Municipality Building Award
-
Competition
1st Prize

Learning
Playful & creative extension
This project is designed by Kjaer & Richter - a part of Vilhelm Lauritzen Architects.
The project for Christiansfeld School is based on the merger of two school sections and the town's public library. This programmatic foundation opens up entirely new opportunities to implement the school's values in a unified entity with a strong community. The construction includes a 2-track primary school with a 3-track secondary level and integrated after-school facilities for grades 0-3.
The school includes a youth school, special center, and public library. Christiansfeld School accommodates 600 students, staff, the youth school, and the public library and, by its volume, acts as a generator for leisure activities in the surrounding area. The school's public functions invite the local community and associations inside. The main idea for the school is that the new architectural interventions contribute to upgrading the school energetically while also giving the school a pedagogical and architectural uplift. The existing classic three-winged school building is 'lined' with a new organically shaped extension, creating a light and playful expression towards the schoolyard.






















