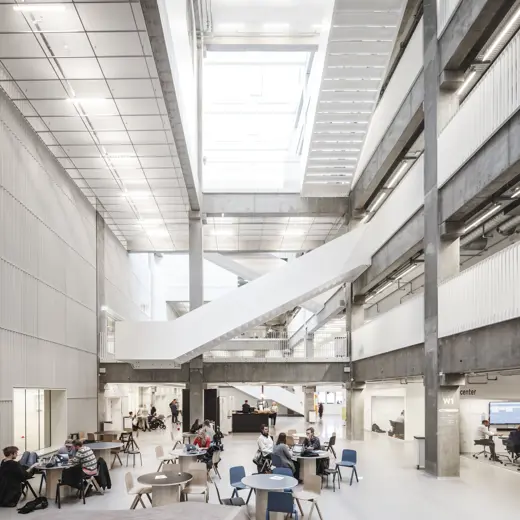
Frederiksværk School
-
Architect
Kjaer & Richter - a part of Vilhelm Lauritzen Architects
-
Client
Halsnæs Municipality
-
Collaborators
C.C. Contractor, Sweco engineers, 1:1 landscape
-
Location
Skolevej 1, DK-3300 Frederiksværk
-
Area
6,500 m2
-
Status
Completed in 2023
-
Award
Nominated for Danish School of the Year 2023
-
Competition
1st Prize

Learning
New school in the suburb
This project is designed by Kjaer & Richter - a part of Vilhelm Lauritzen Architects.
Frederiksværk School is designed so that the architecture contributes to an active local environment with a range of attractive and publicly accessible outdoor spaces. The building's edge zones are designed with large visible entrances and visual connections to the public functions, ensuring a strong coherence between indoor and outdoor environments.
With its two floors, the building relates to its immediate surroundings, primarily consisting of single-family houses in one to two stories. The building is placed on the current sports field and, with its branches, creates some natural outdoor and learning spaces. The branches also reflect the internal organization of the two-track school, with the lower grades/cafeteria, middle grades/creative workshops, and upper grades/science gathered around the axis with the arrival square, music, and multi-purpose hall.
The primary access to the school is via the activity belt/school axis, where one is already invited inside from the forecourt. The central arrival square is marked by its large glass panels facing the forecourt, sending a clear signal of an open and locally powerful center. From the main entrance, one enters the building's large central space, the arrival square, which with its double-height space creates a clear spatial hierarchy for the common functions surrounding the building's cultural gathering place. From the square, there is access and views to the multi-purpose hall, music, the creative workshops, home economics, and science, as well as access via the large platform and the central staircase to the learning environments on the first floor in and around the three tiered areas. From the workshops and tiered areas, there is direct access to the nearby outdoor areas, which can be programmed and included as part of teaching and leisure activities.




















