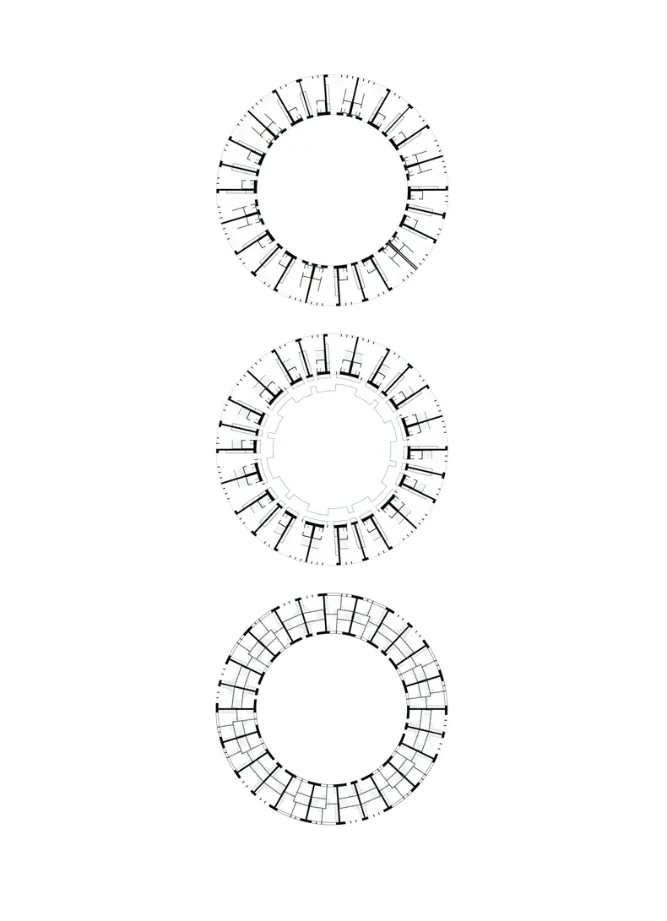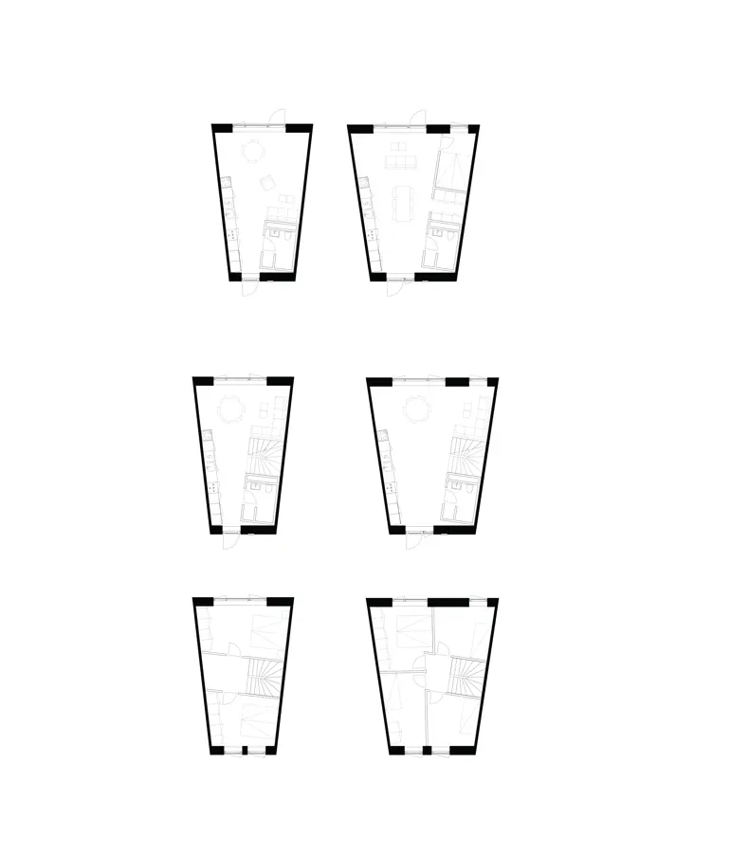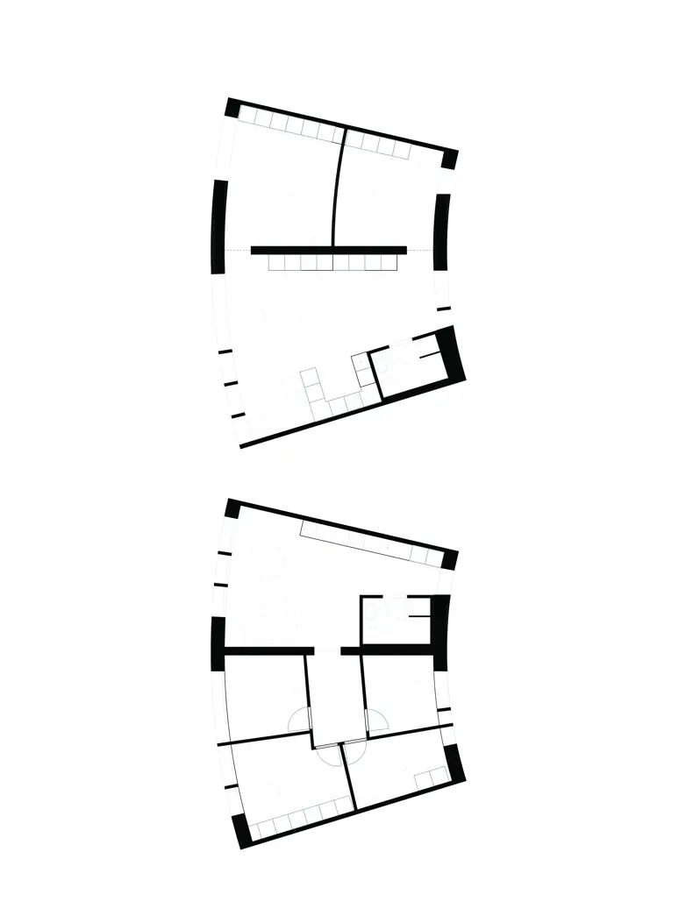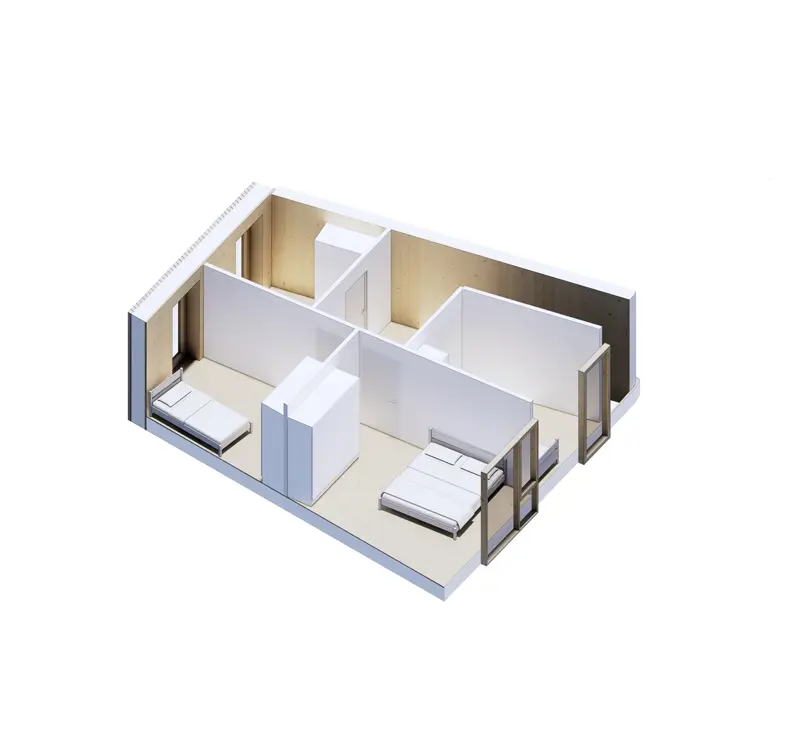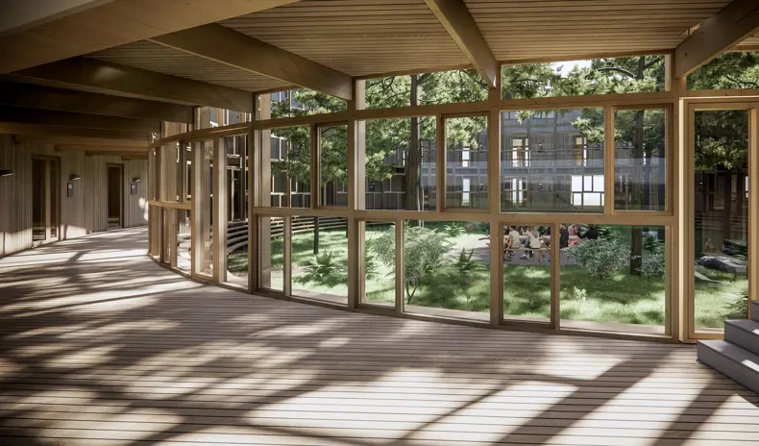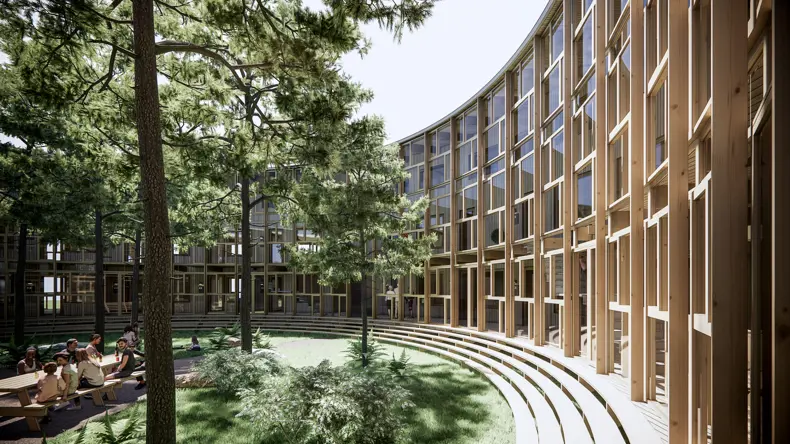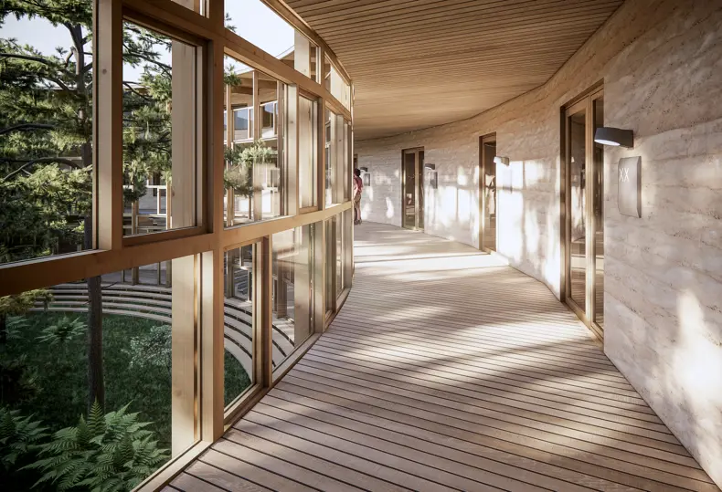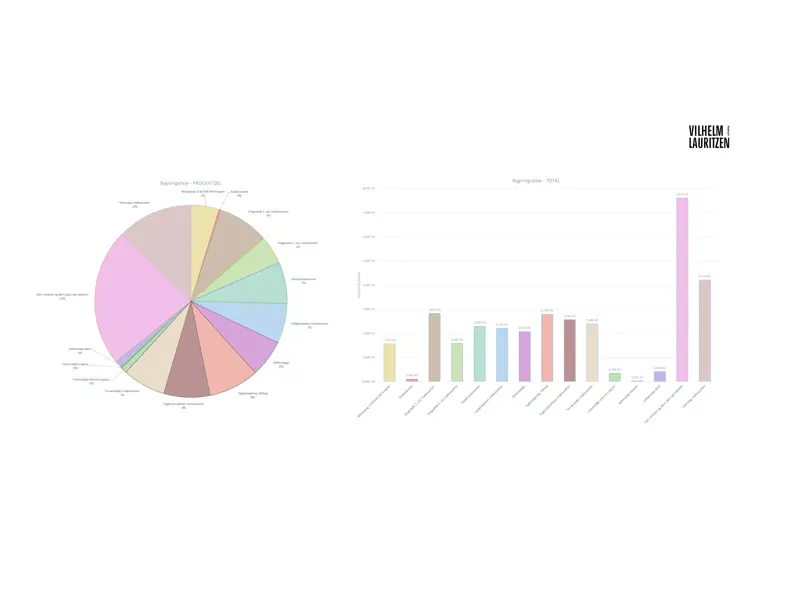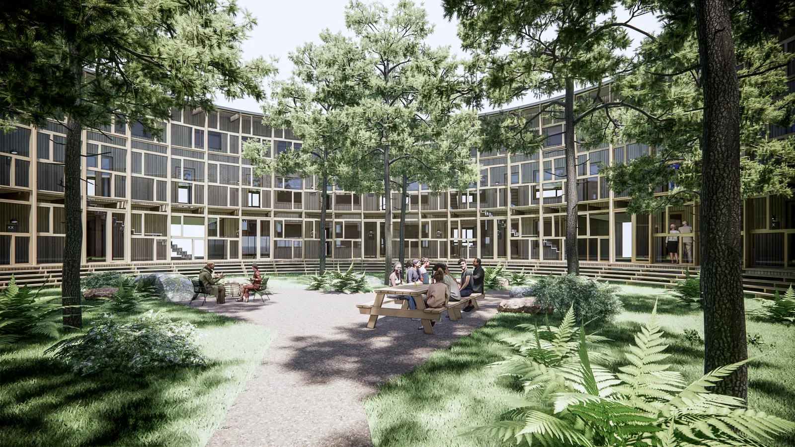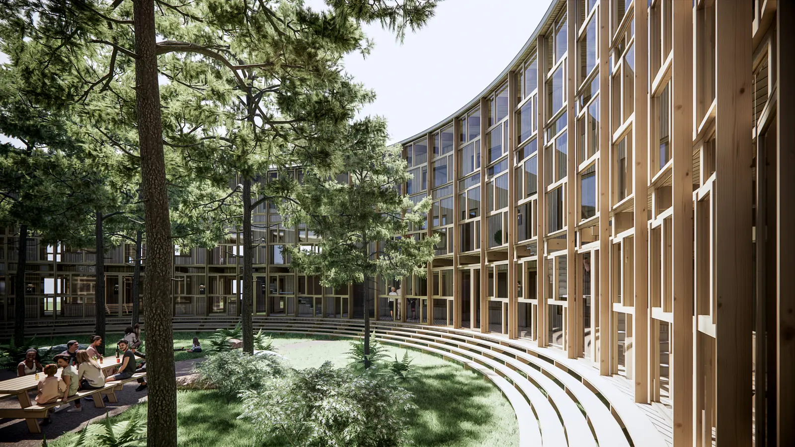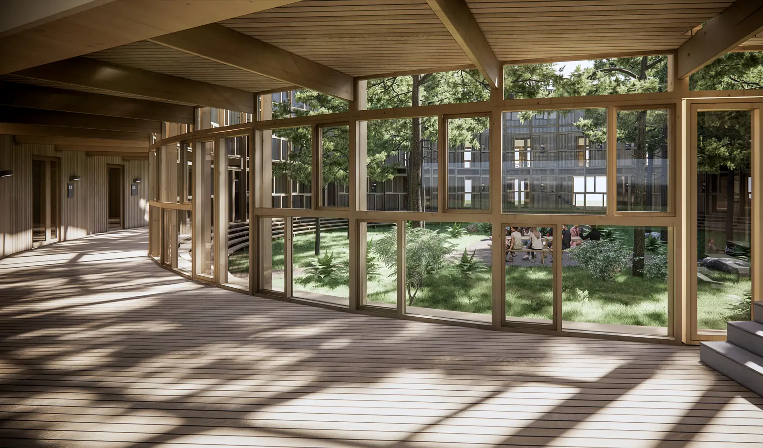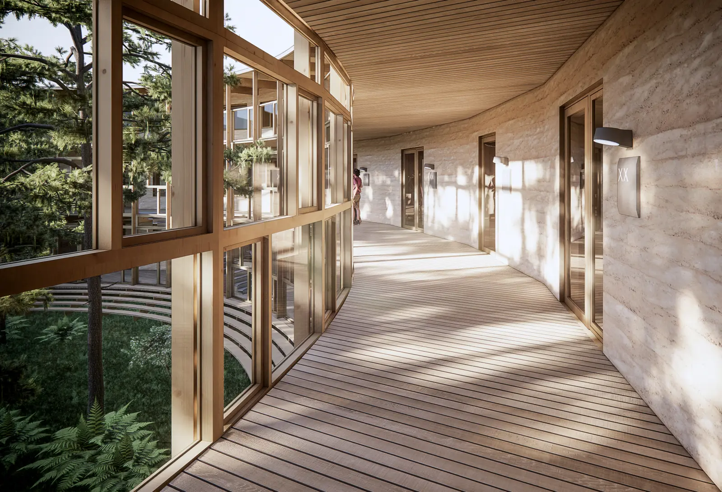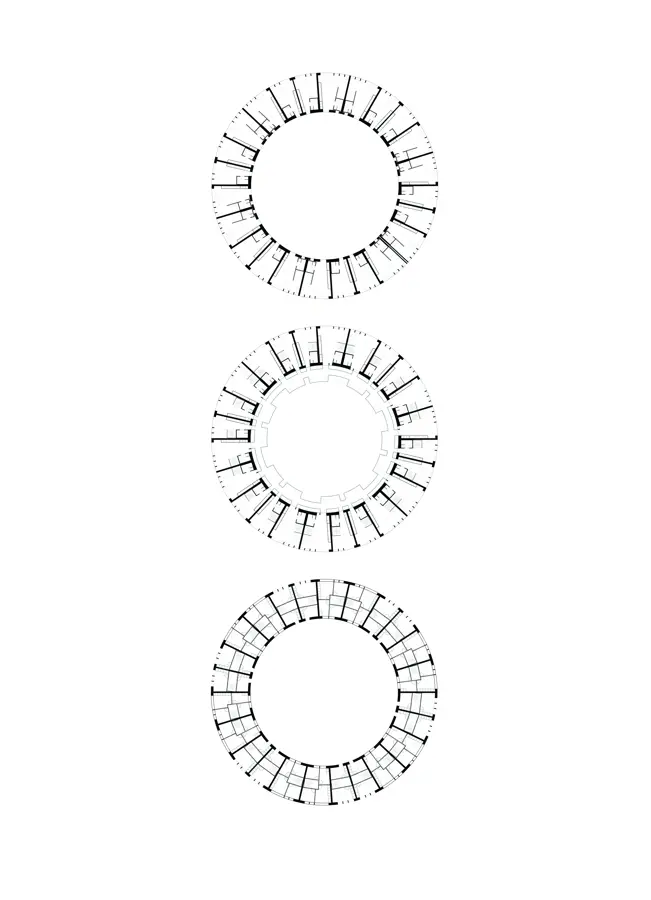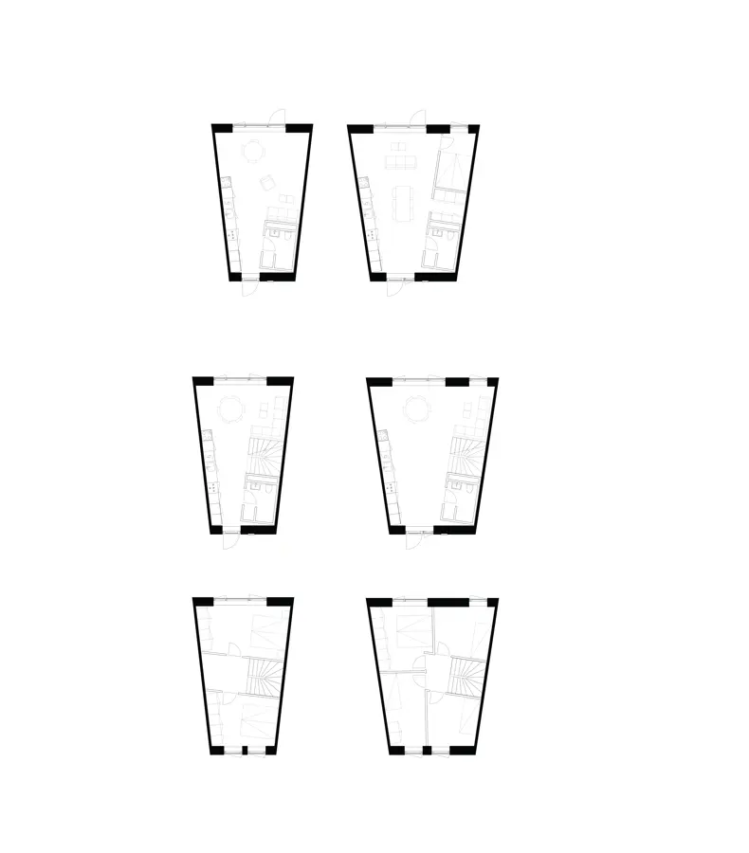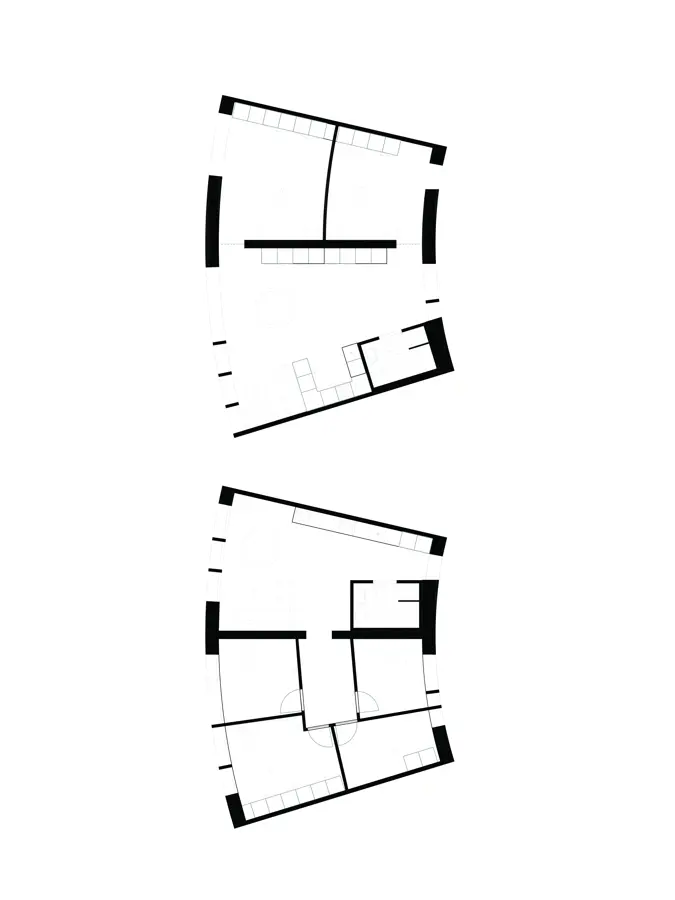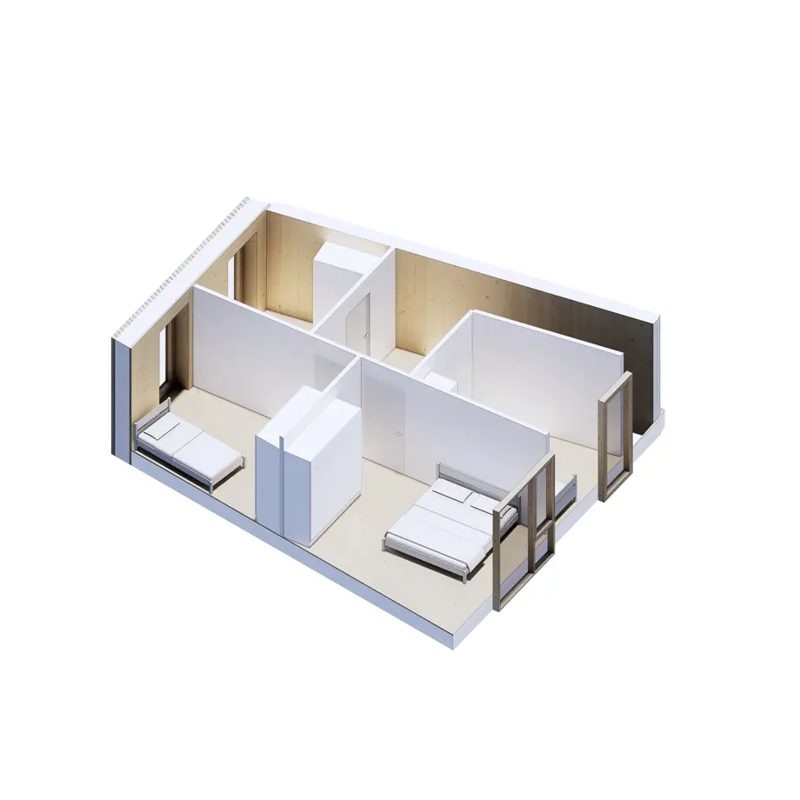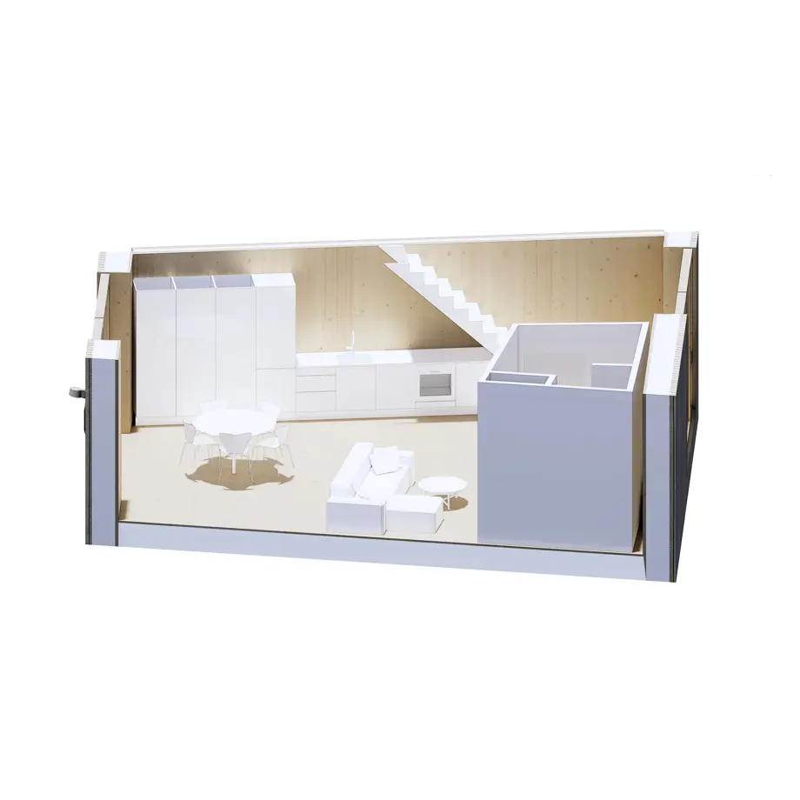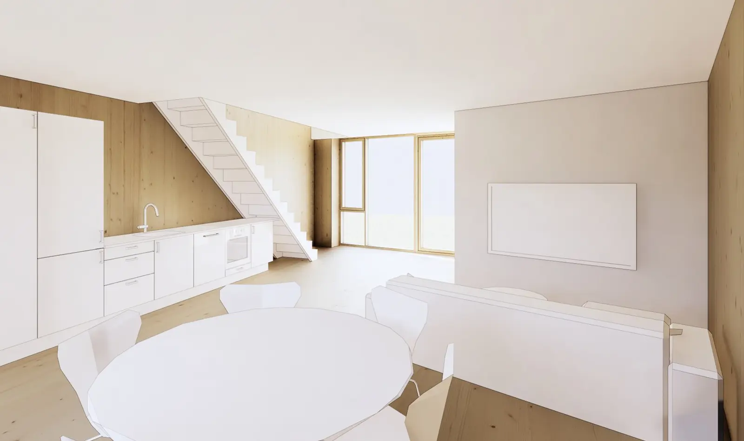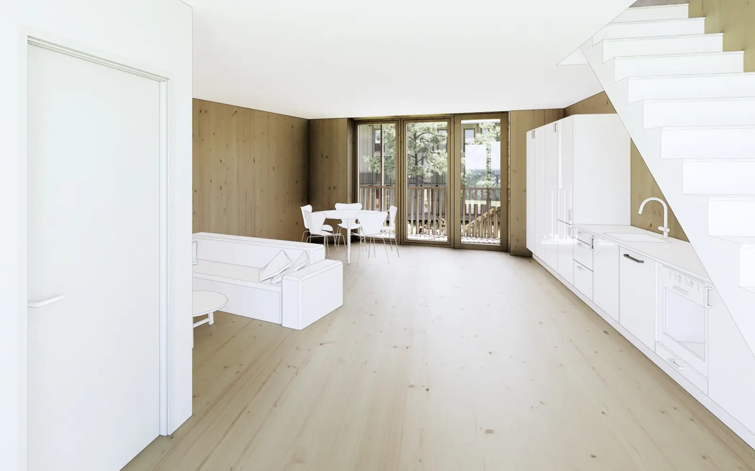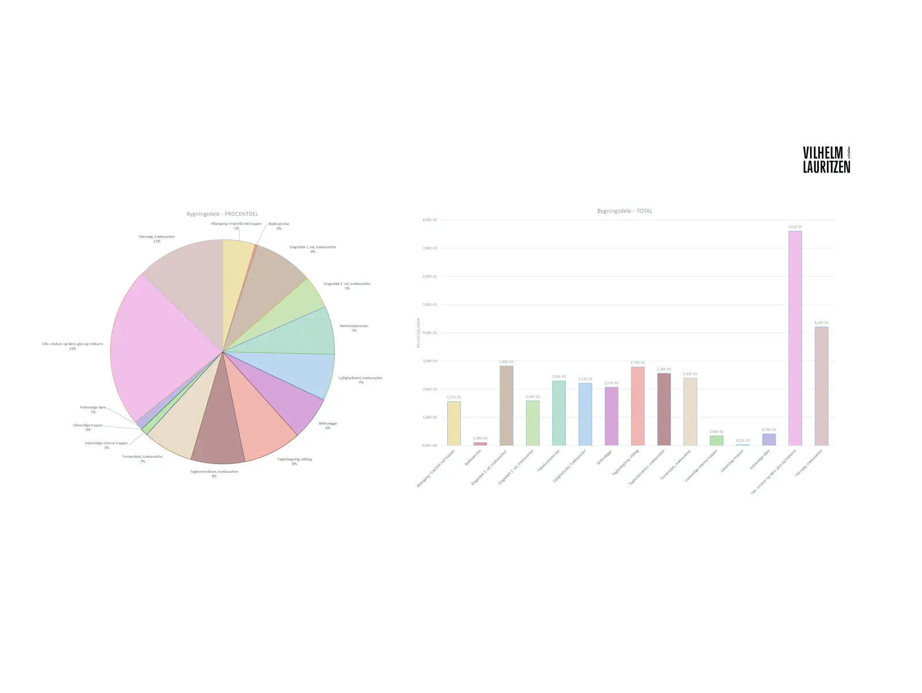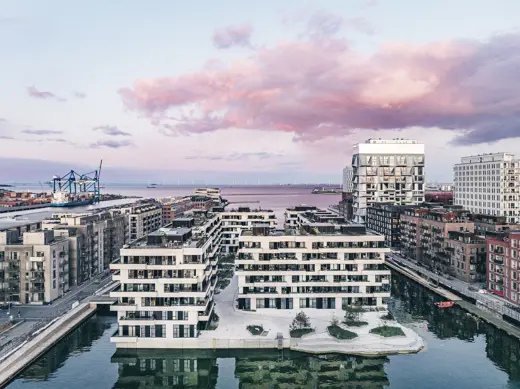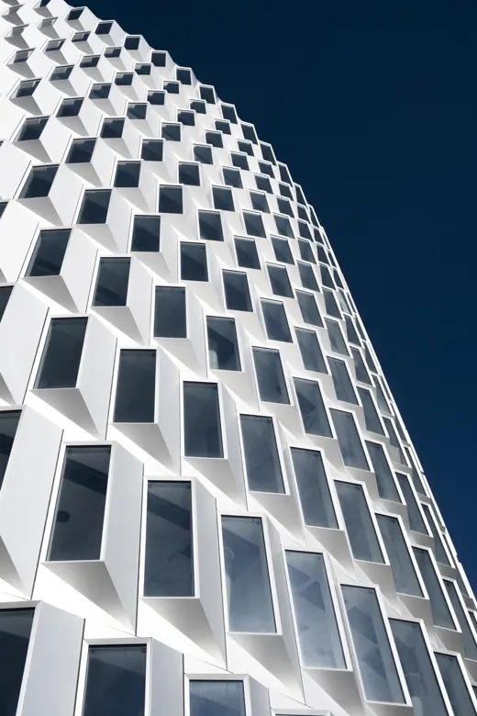
From 4 to 1 Planet - Søgården
-
Client
BOSJ
-
Collaborators
Adserballe & Knudsen, Holmsgaard Ingeniører
-
Location
Nyvej 12, DK-4171 Glumsø
-
Area
3,540m2
-
Status
Expected completion 2025
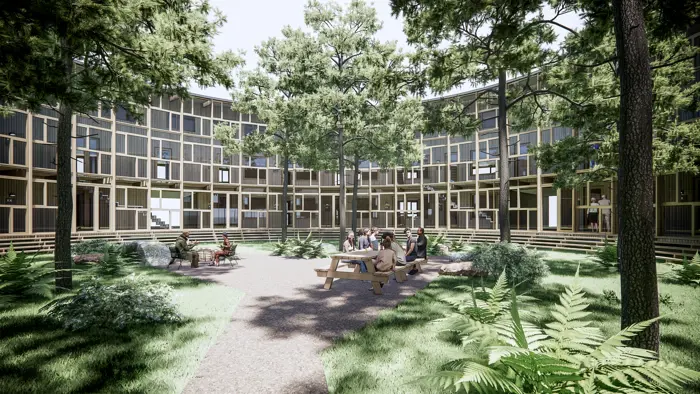
Sustainability
Søgården in Glumsø
A total carbon footprint of less than 2.5 kg/m2! This project is a research and innovation project that will attempt to build housing with as little CO2 as possible.
Søgården will house approx. 44 social housing units in a circular 3-storey building with a large unifying courtyard for the residents.
The homes located on the ground floor vary in size from 47 m2 to 60 m2, while the homes with first floor access span 2 floors and range from 89 to 115 m2.
Access to all homes is from the garden side, either from a raised wooden deck or from the first-floor balcony entrance.
The project has been selected to be part of the "From 4 to 1 planet" projects.
It involves funding from Realdania and the Willum Foundation for the development, so that the construction and operation of the housing estate has a total carbon footprint of less than 2.5 kg/m2.
The building will be constructed without new concrete and raised above ground level so that the ground floor is ventilated on the underside.
A glass façade of recycled windows facing the circular courtyard will create a climate zone of passive solar heat.
The heated air is drawn in through eelgrass insulation and blown out through exhaust ducts above the roof.
All structures are constructed with a minimum of wood. The facades are of a skeleton construction with a board-clad outer facade with a plywood board on the inside.
The roof will have a minimal pitch and the choice of materials will be guided by the lowest possible CO2 emissions.
