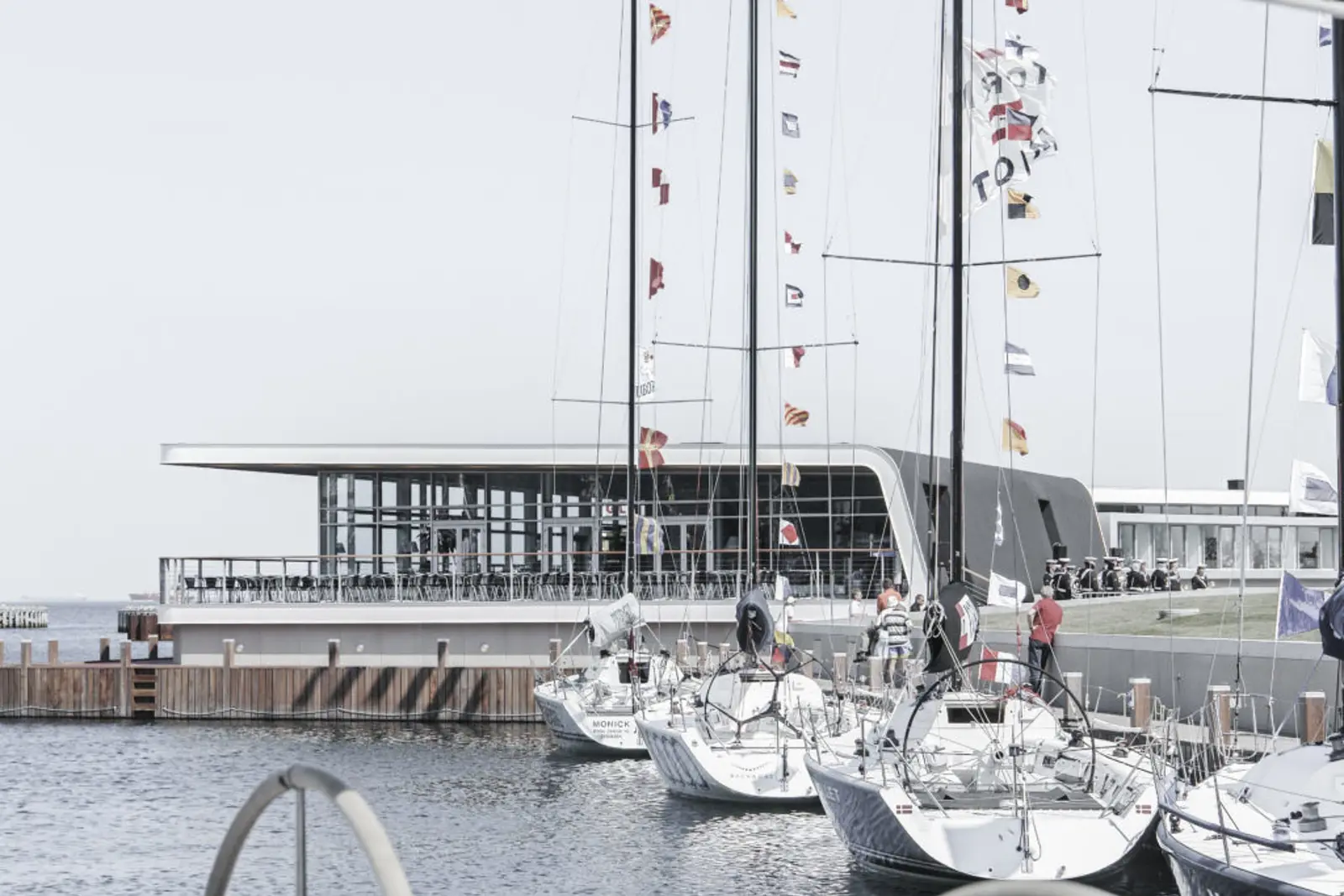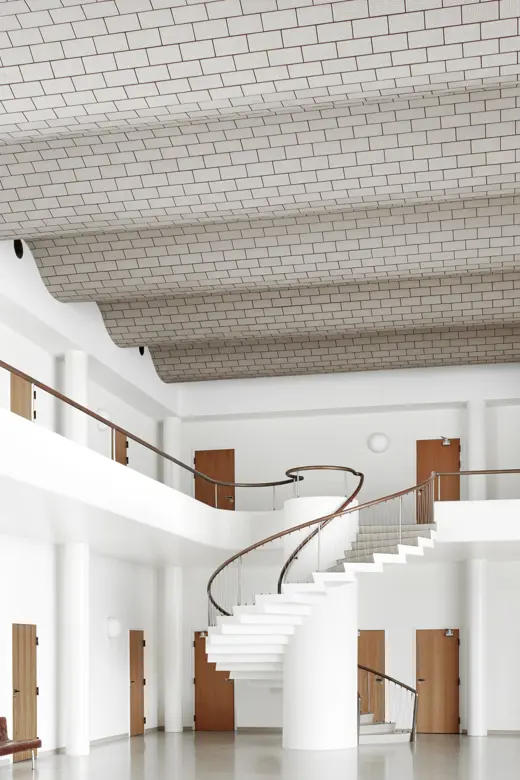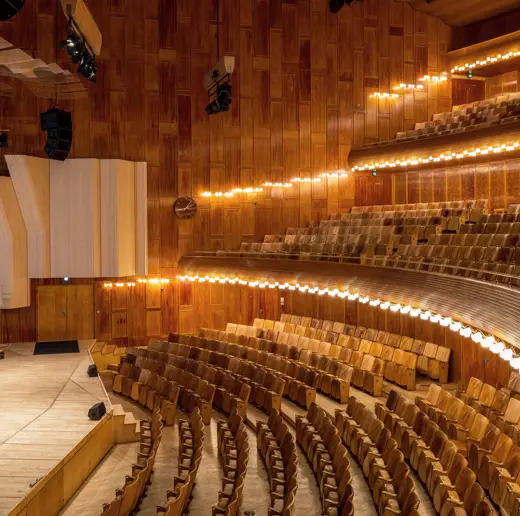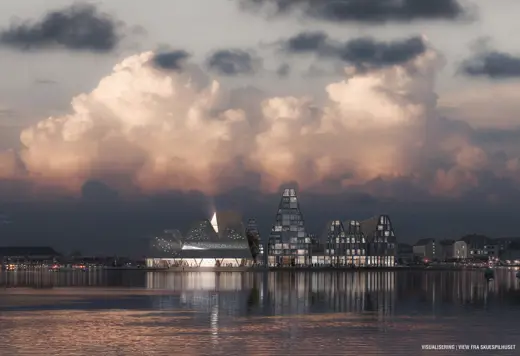
KDY - Royal Danish Yacht Club
-
Client
Torm, Carlsberg A/S, KDY
-
Team
COWI A/S Schønherr
-
Location
Tuborg Havnepark 15, DK-2900 Hellerup
-
Size
1.100 m2
-
Status
Completed in 2007
-
Award
Byggeri Magazine, Chosen Construction (2007), World Architecture Festival Awards, Shortlist Pleasure Category (2008)

Kultur
KDY - Royal Danish Yacht Club
The Royal Danish Yacht Club is home to the Danish Association of Yachters, founded in 1866. In 2007, the new clubhouse opened in Tuborg Harbour. With its soft expression inspired by the shapes of the boats and the flowing character of the water, the building forms an integrated part of the harbour architecture in the form of a strong aesthetic with clear references to the maritime setting.
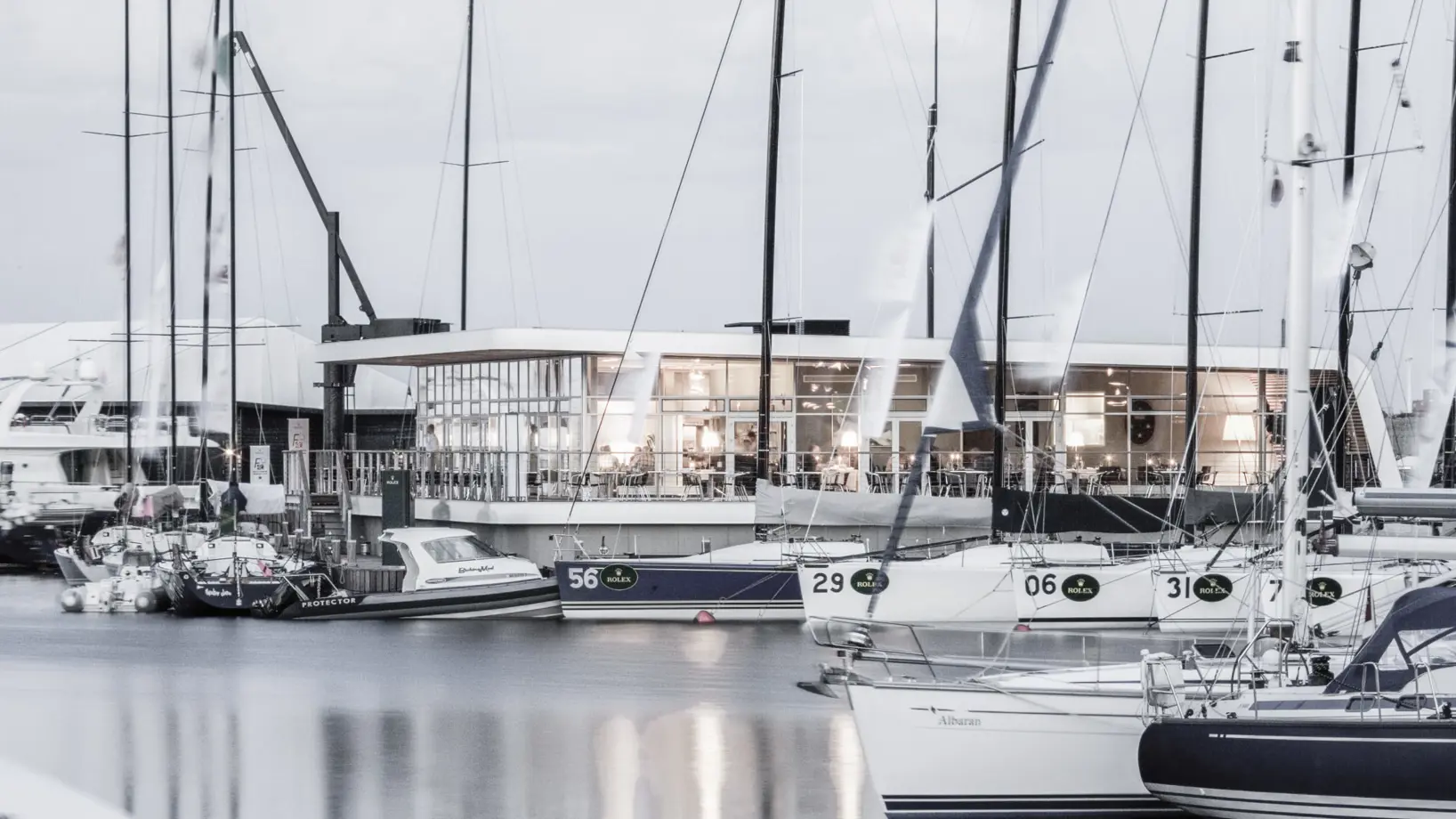




Other projects

