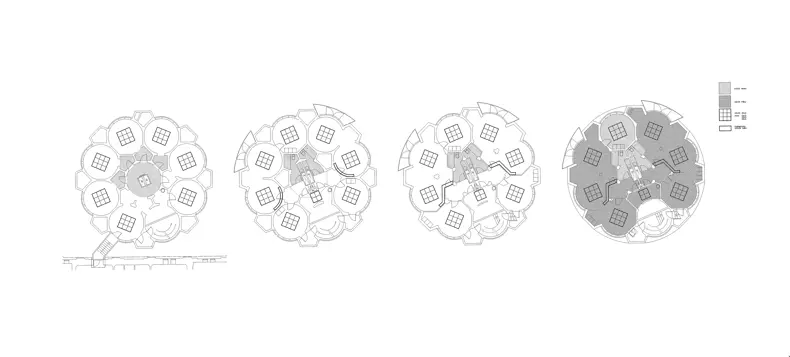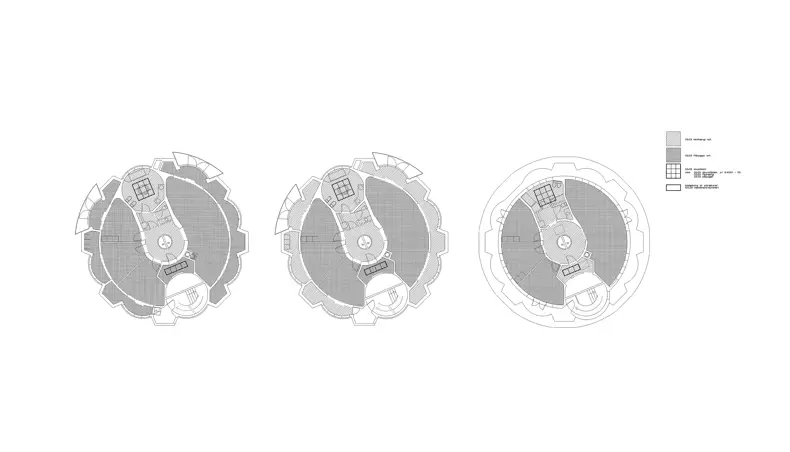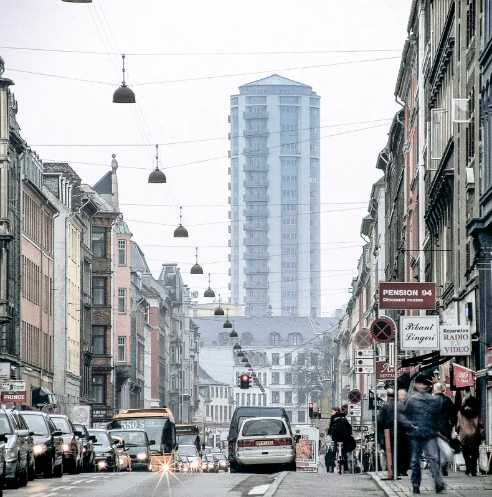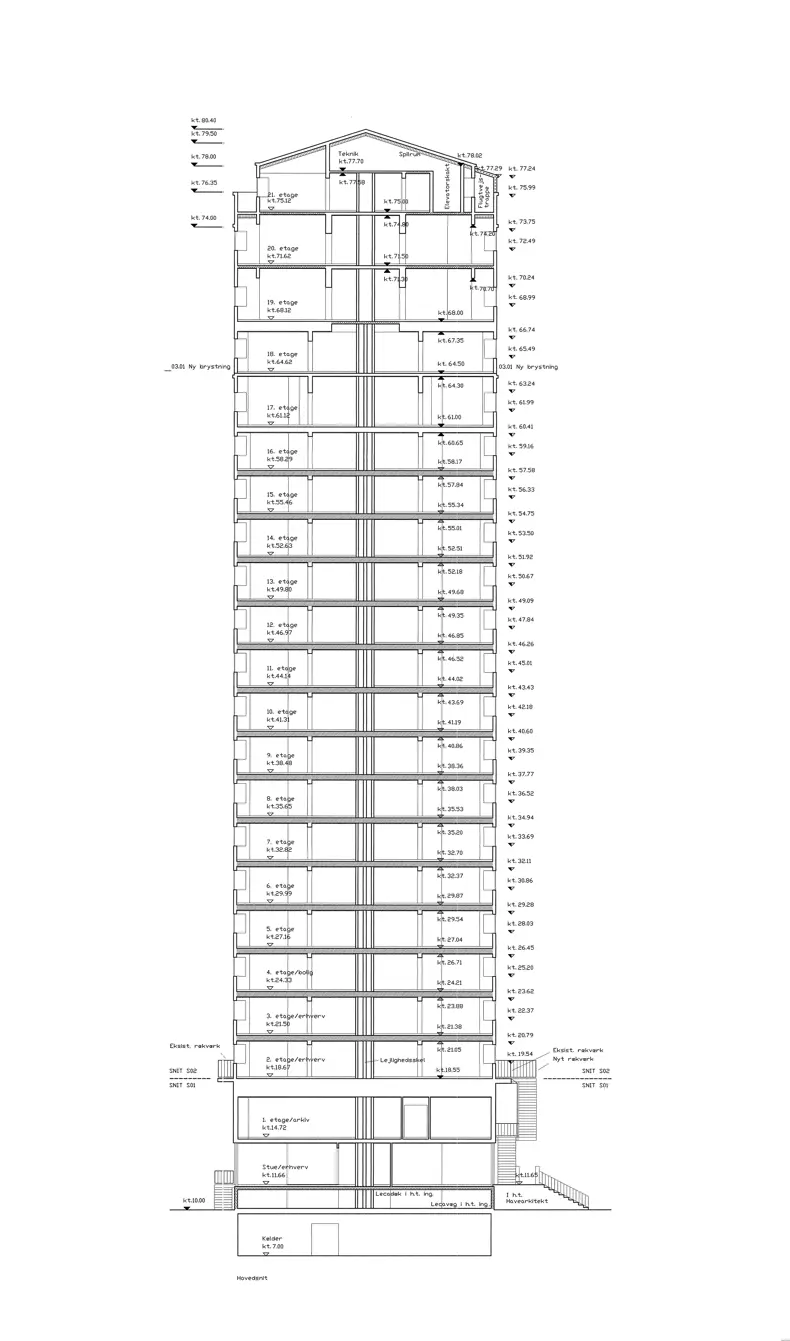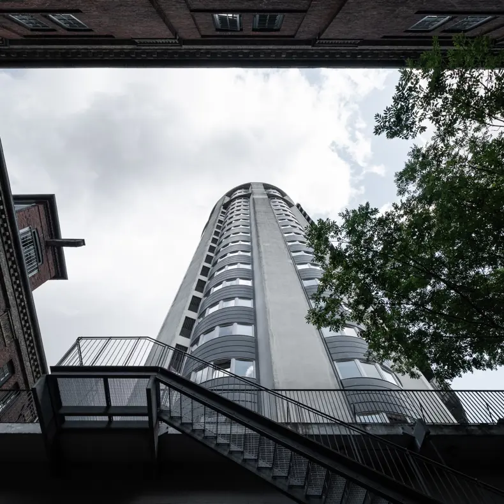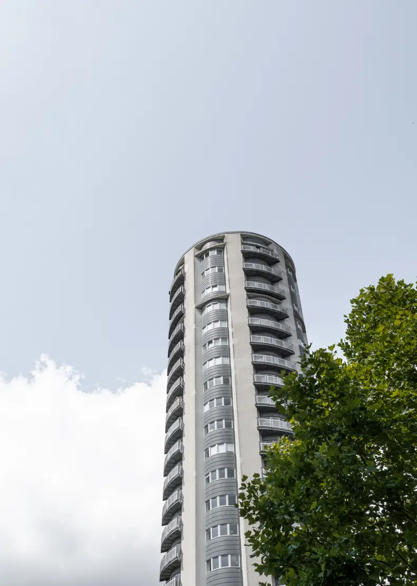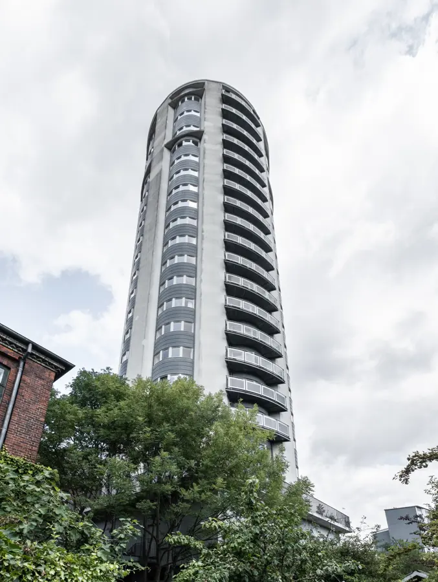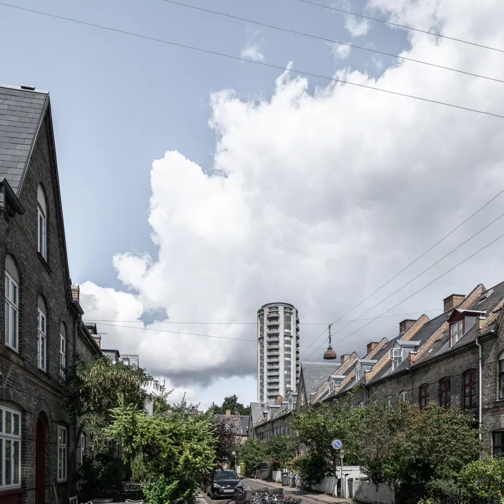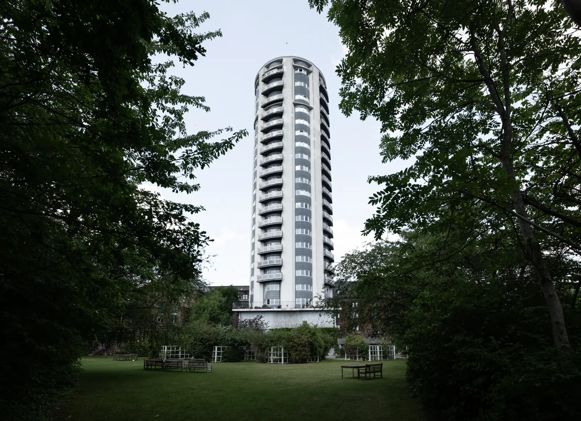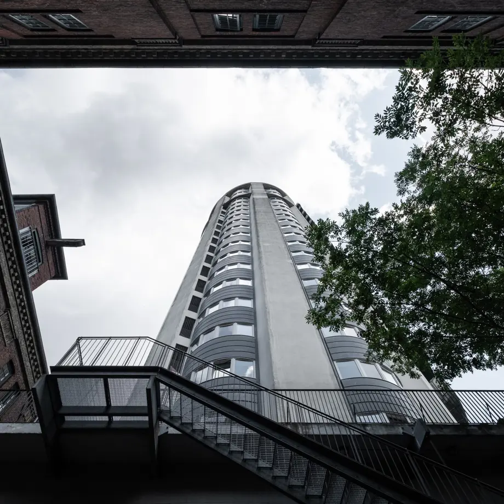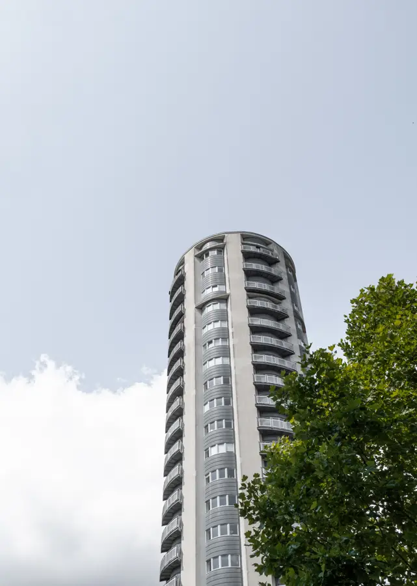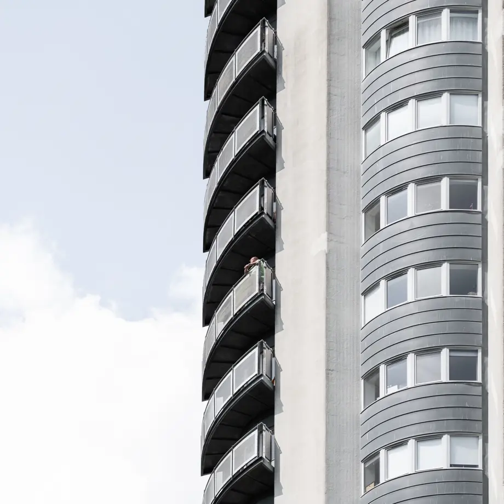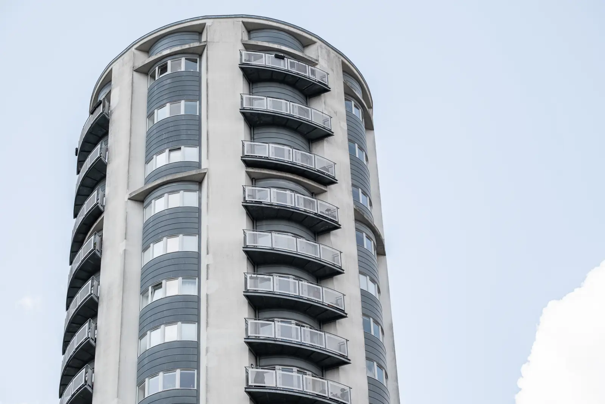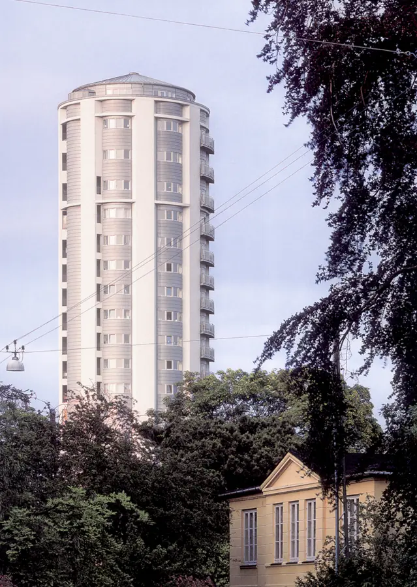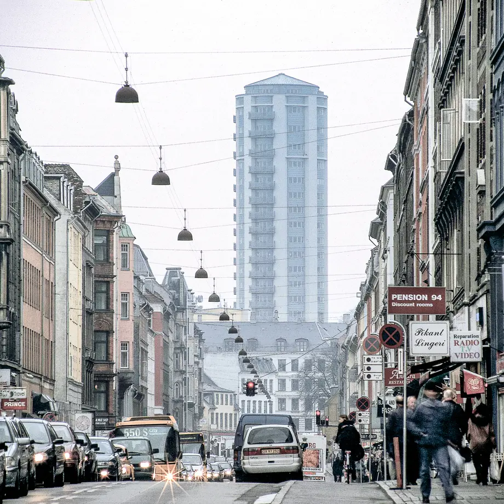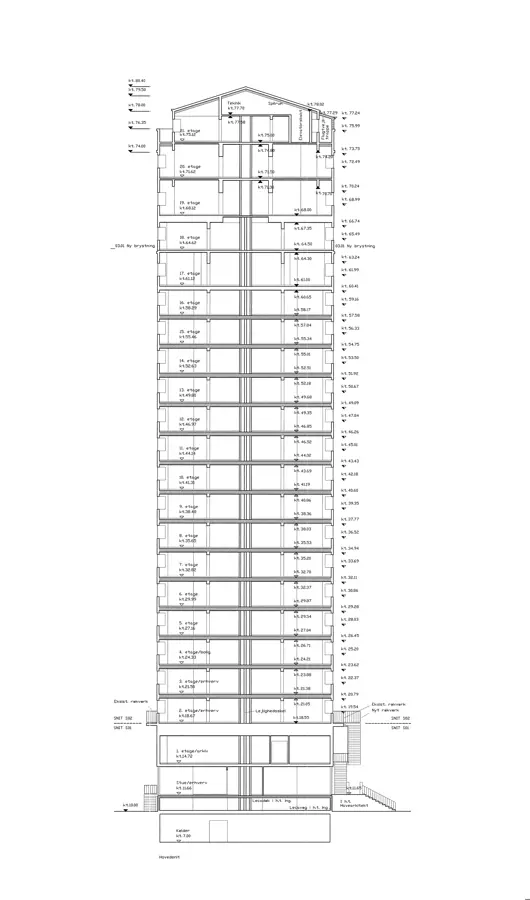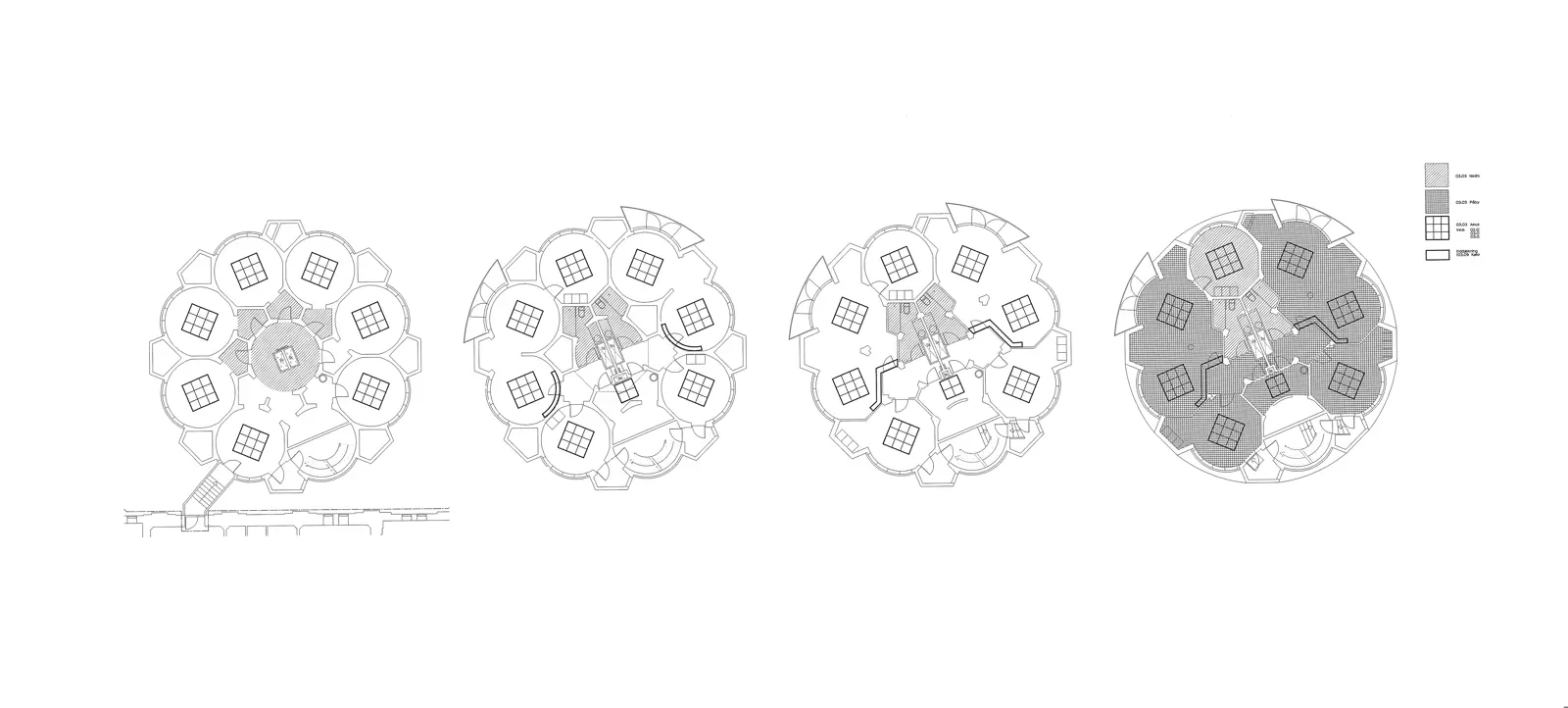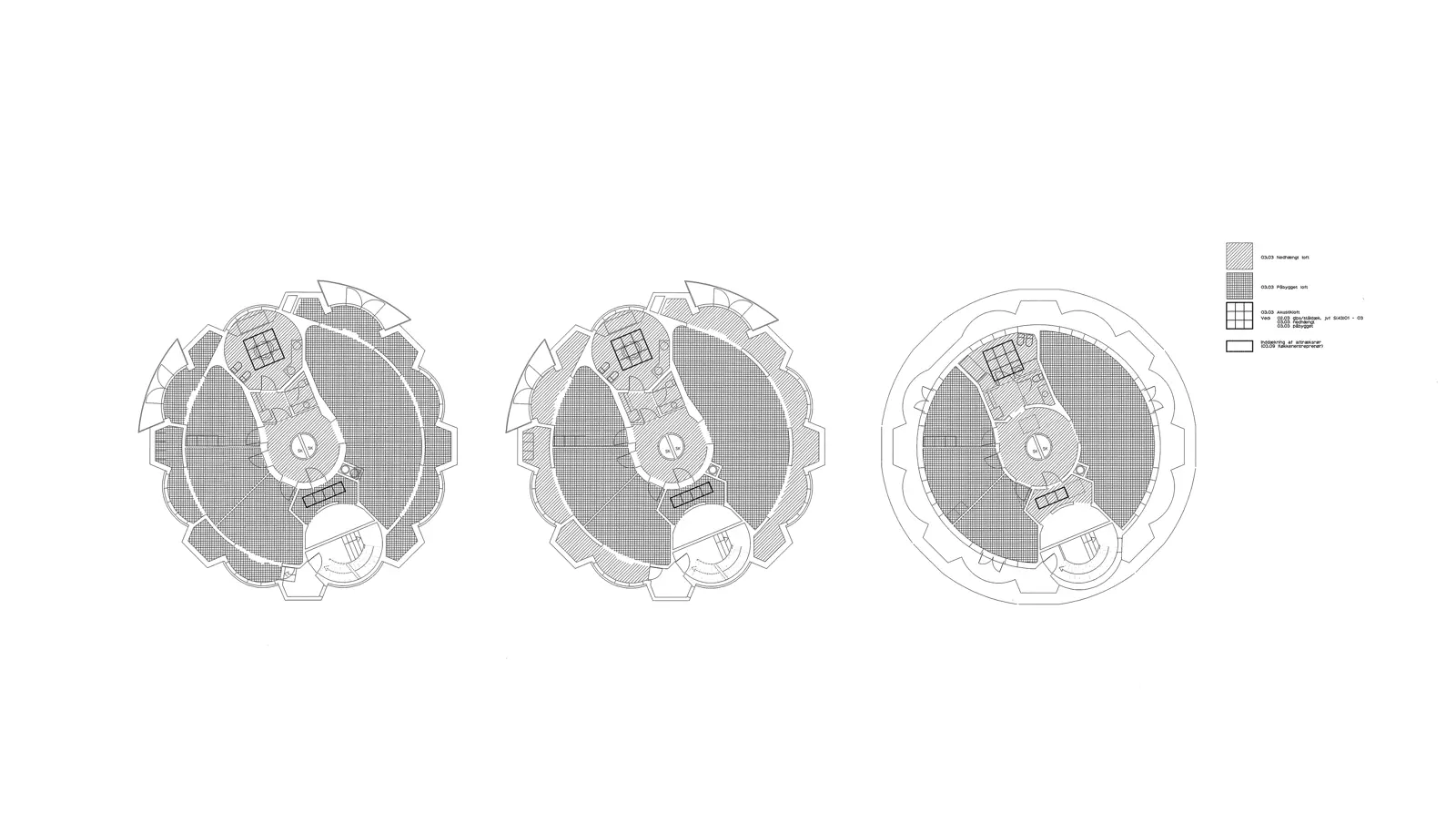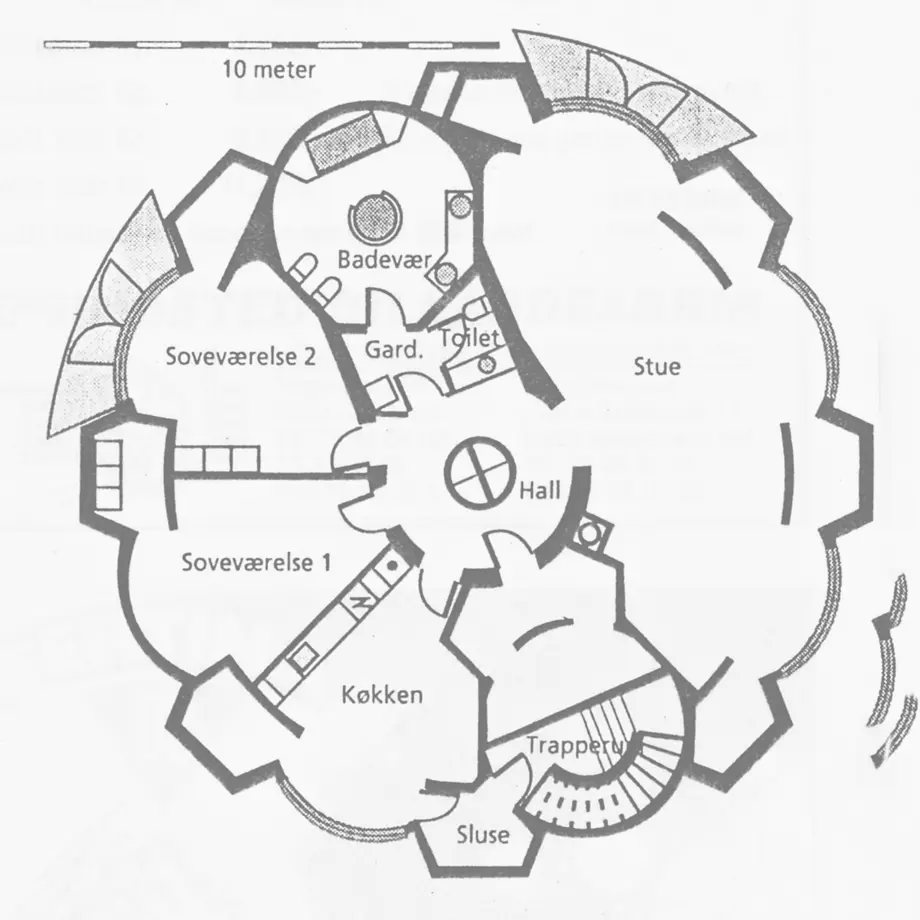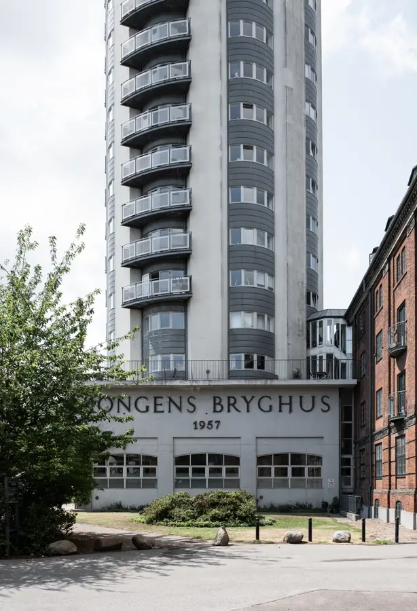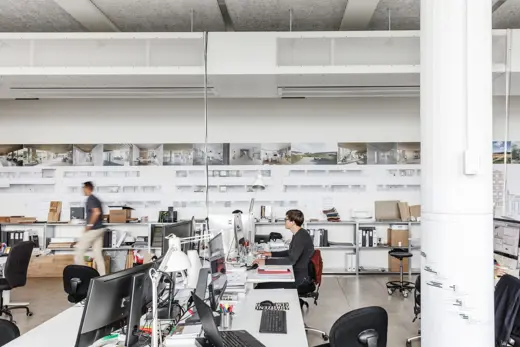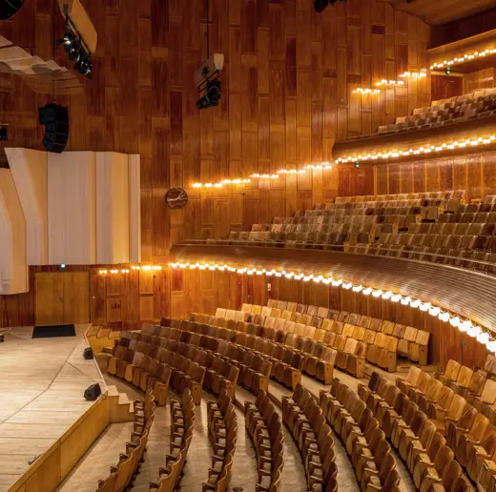
Kongens Bryghus Silo Carlsberg
-
Client
Carlsberg Ejendomme A/S
-
Team
Søtoftegård A/S, Henry Jensen A/S, Balslev A/S, J.P. Schmidt & G. Wiboe
-
Location
Rahbeks Allé 11, DK-1749 Copenhagen V
-
Size
7,760 m2
-
Status
Completed in 1998
-
Award
Realkredit Danmarks Byfornylesespris (1998)

Transformation
Kongens Bryghus Silo
Vilhelm Lauritzen Architects was commissioned to plan and develop the area, which previously housed the brewery Kongens Bryghus. The client wanted the existing buildings to be preserved as much as possible and used for residential and commercial purposes.
The 65 metre high silo building from 1957 was renovated and converted into a 22-storey residential tower. At the same time, the former white beer brewery Kongens Bryghus was converted from industrial use to 89 apartments and 3000 m² of commercial space.
Vilhelm Lauritzen Architects received Realkredit Danmark's Urban Renewal Award 1998 for the creation of attractive housing in an untraditional environment, where the original industrial buildings have retained their original architectural expression.
