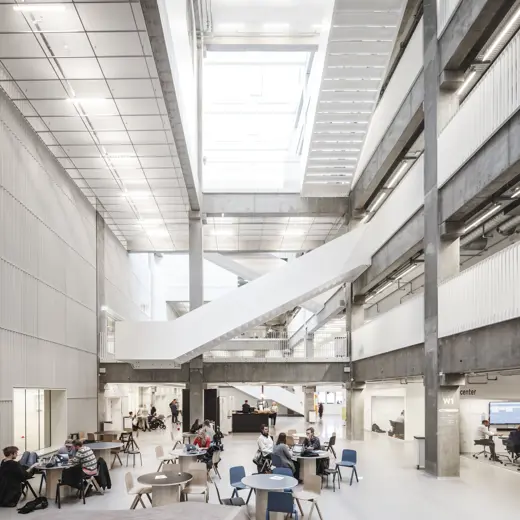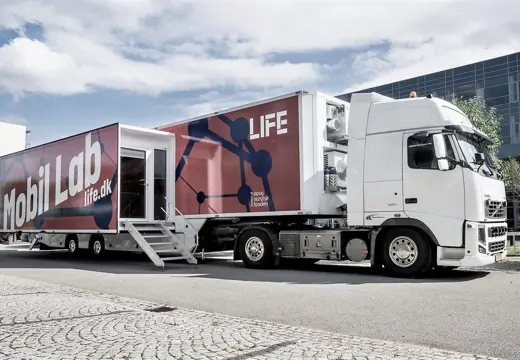
Læringshuset Nærheden
-
Architect
Kjaer & Richter - a part of Vilhelm Lauritzen Architects
-
Client
Høje-Taastrup Municipality
-
Collaborators
BAM, Christensen & Co. Architects, Oluf Jørgensen Engineers, 1:1 Landscape
-
Location
Skolebakken 1, DK-2640 Hedehusene
-
Area
15,500 m2
-
Status
Completed in 2021
-
Award
Special Mention - AR Future Projects Awards ’Civic & Community’ (2019), Nominated – Danish School Building of the Year (2022)
-
Competition
1st Prize

Learning
The school as an active learning tool
This project is designed by Kjaer & Richter - a part of Vilhelm Lauritzen Architects.
Høje-Taastrup Municipality's new district Nærheden has received a state-of-the-art five-track Learning House with open neighborhood functions. Through a dialogue-based process, we, together with teachers and educators, have developed a new concept based on the municipality's 'Pedagogical and Architectural Program', where architecture serves as a platform for a strong learning culture built on authentic and project-based learning.
The Learning House is a reinterpretation of the traditional primary school and accommodates daycare, primary education, middle school, upper secondary education, and many public amenities such as cafeteria, assembly rooms, workshops, and sports hall. The architecture reflects the pedagogical vision of seamless transitions between age, subjects, and teaching methods and offers a plethora of opportunities to exhibit projects, experiment with materials and models, and engage in physical activities on stairs and climbing routes. The building consists of an open grid structure with fluid transitions between indoor and outdoor spaces and a 'living' facade with external stairs and rooftop terraces leading to the students' decentralized entrances. The floors are interconnected by the Learning Loop - a unifying atrium that fosters connection and visibility between the various learning environments.


























