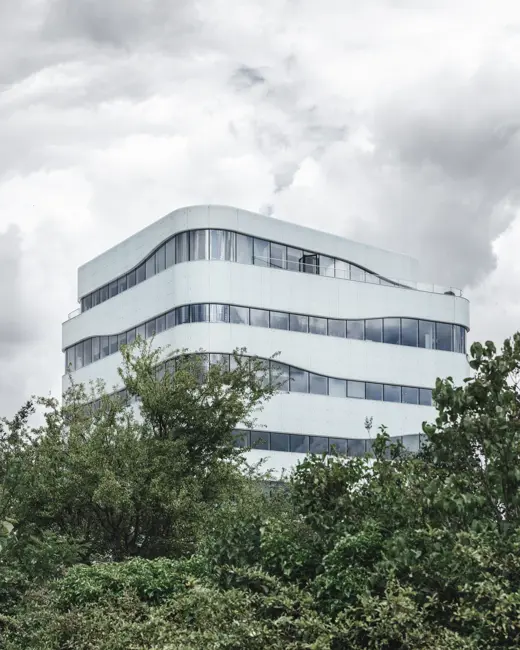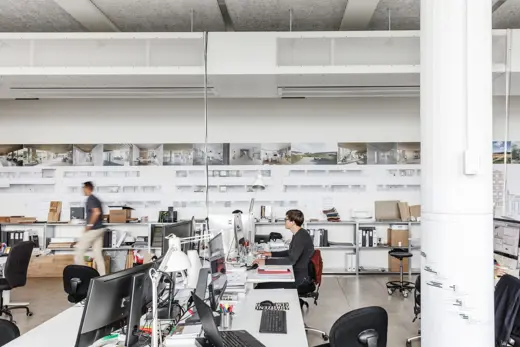
Lodshusene
-
Client
Harbour A/S (PensionDanmark, ATP Ejendomme og By & Havn)
-
Team
STED By og landskab
-
Location
Marmorvej 21a, DK-2100 Copenhagen
-
Size
33,000 m²/355,200 ft²
-
Status
Ongoing
Where the waves hit the quayside and the Oslo ferry passes, you'll find Marmormolen. This was the site of the Freeport's first industrial company, and ships carrying marble, coal and timber docked along the quay. Today, employees cycle past on their way to work and parents take their strollers for a walk.
In recent years, Marmormolen in Copenhagen's Nordhavn has been transformed from a former industrial district into an urban neighborhood on the quayside with homes and offices. However, the outermost tip of the pier is still empty. Only a single building worthy of preservation, the “Lodseriet” from 1942, stands looking out to sea. Now the area's three landowners - PensionDanmark, ATP Ejendomme and By & Havn - have a new project on the drawing board that will transform this last part of Marmormolen, making it part of the city again.
The vision is to turn the area into an attractive destination that is accessible to everyone. Initially, the three landowners will begin work on a new local plan. The proposal for a new local plan must be approved by the City Council, and once the local plan is in place and tenants have been found, construction will start on the 'Lodshaven' project, which consists of a new city park and a commercial building


Inspired by the history of Copenhagen
As part of the local planning process, Vilhelm Lauritzen Arkitekter and STED - By og Landskab have designed a project proposal for a city park and commercial building. It is inspired by Copenhagen's historical and modern architecture and the green copper roofs. Once the local plan is in place and tenants have been found for the building, the ambition is to establish a city park that can accommodate many different activities and strengthen biodiversity in the area. Prior to the work on a local plan, the landowners have therefore invited everyone who is interested to provide input for the urban park.
The new project replaces a previously planned project designed by the American studio, Steven Holl Architects. It consisted of two office buildings on Marmormolen and Langelinie connected by a bridge.









