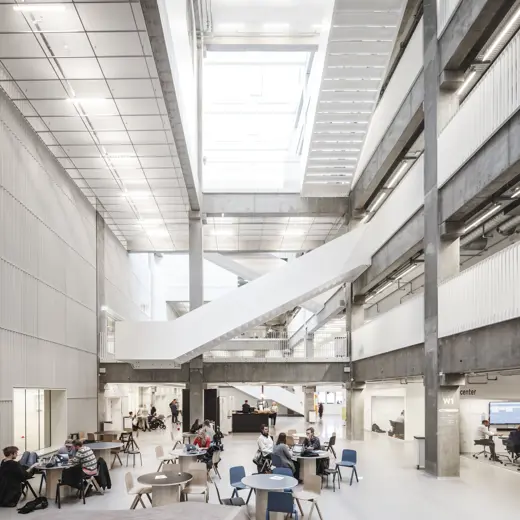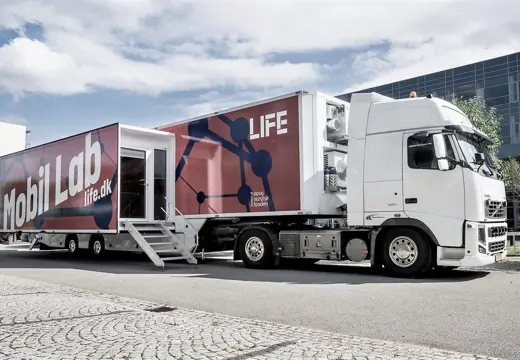
Nordøst Amager School
-
Architect
Kjaer & Richter - a part of Vilhelm Lauritzen Architects
-
Client
Copenhagen Municipality
-
Collaborators
NCC, Christensen og co. architects, Lyngkilde engineers, 1:1 landscape
-
Location
Holmbladsgade 117, 2300 København S
-
Area
11,500 m2
-
Status
Completed in 2023
-
Award
Primary School Building of the Year - Public Vote Winner (2024), Nominated for the annual building award in Copenhagen municipality (2024)
-
Competition
1st Prize

Learning
New school in a dense city
The project is designed by Kjaer & Richter - a part of Vilhelm Lauritzen Architects.
In the midst of the densely populated area of Northeast Amager - stretched between Holmbladsgade and Prags Boulevard - lies NØA with the schoolyard elevated high above the busy streets. The school houses a range of public functions that support the vision of the school as the local neighborhood center and a common focal point for both learning and recreational activities.
NØA is a brand-new 3-track public school with sports hall and after-school facilities located adjacent to Kløvermarken on Amager. The school has a distinct character as a solitary, monochrome, brick-red building that fits both in scale and expression into the colorful streetscape that characterizes the Holmbladsgade neighborhood. With its open and transparent ground-floor entrance and recreational area, NØA invites the local community inside for social events or sports activities. Common areas and subject environments are dual-coded to accommodate multiple functions and are used by both the school, leisure, and cultural activities. The school is organized into two primary zones, the 'leisure zone' with sports, auditorium, upper secondary education, and workshops on the lower levels, and departmental areas for primary and middle school on the upper levels.
























