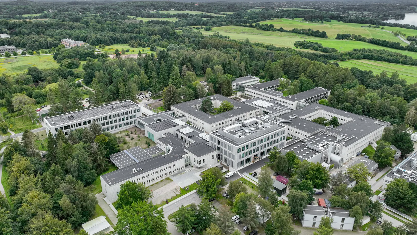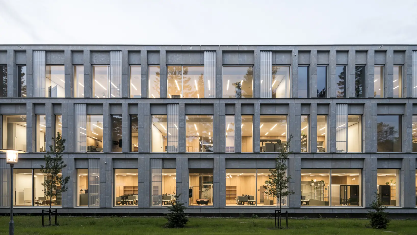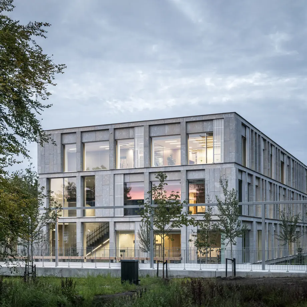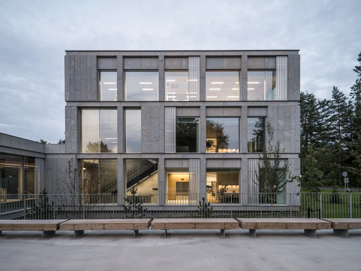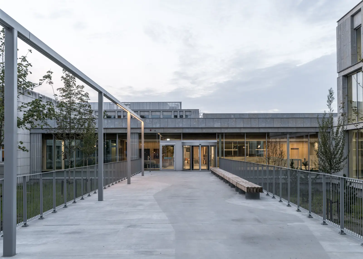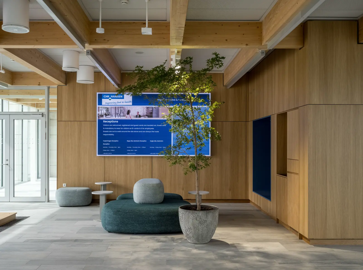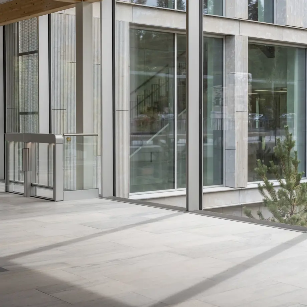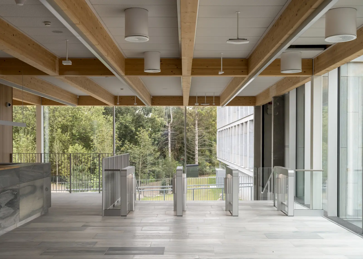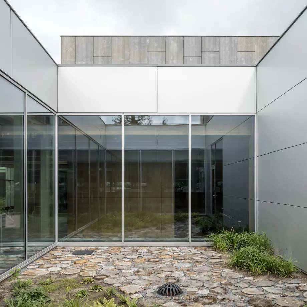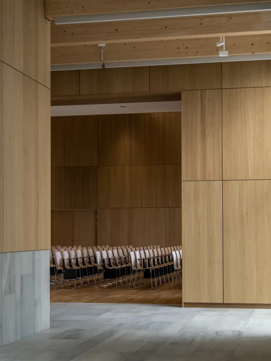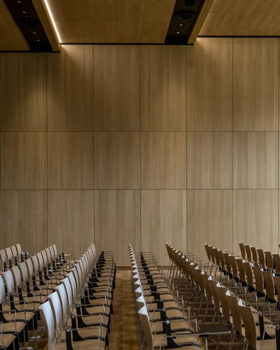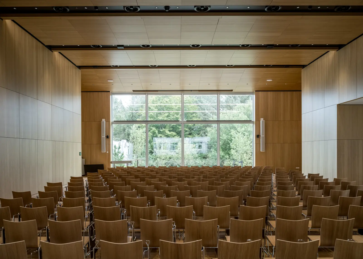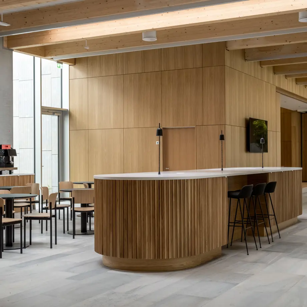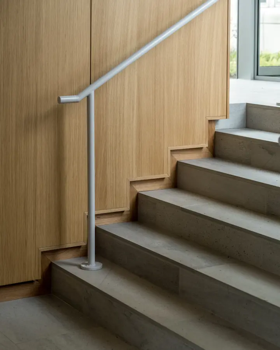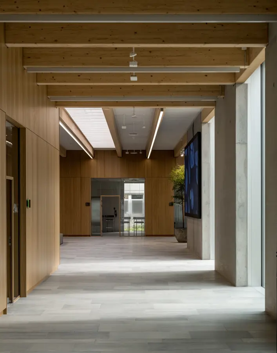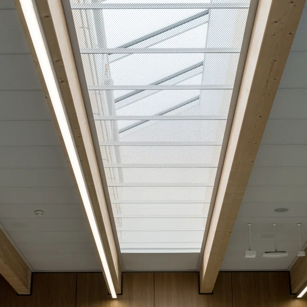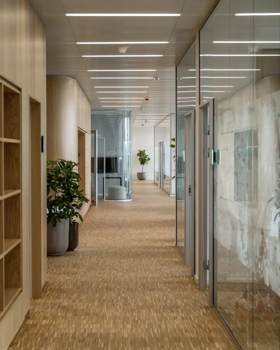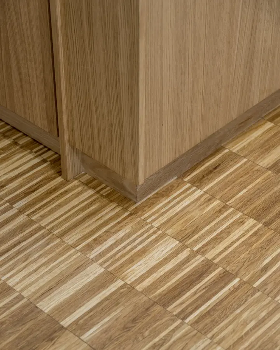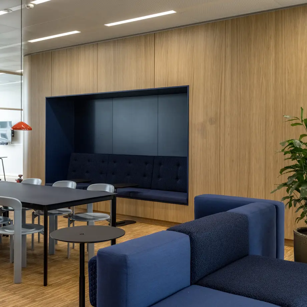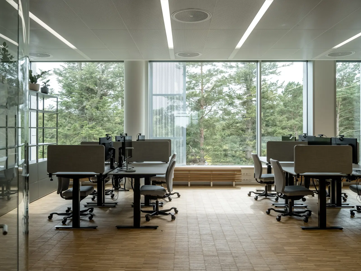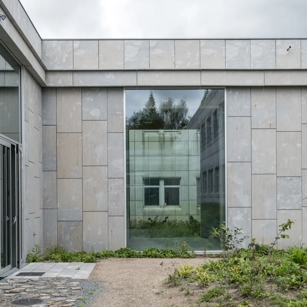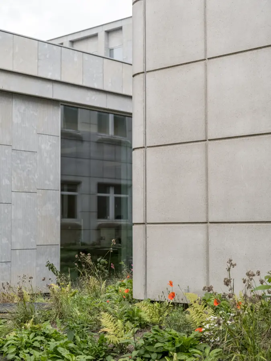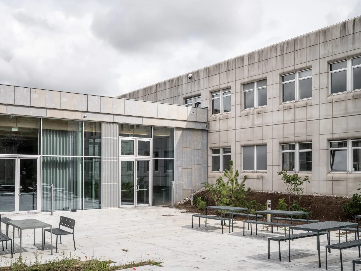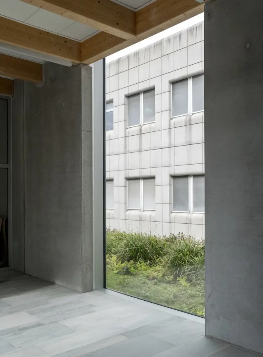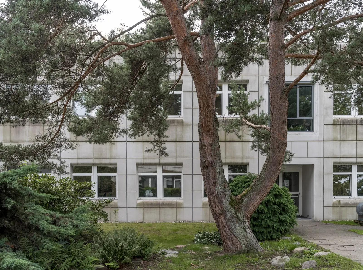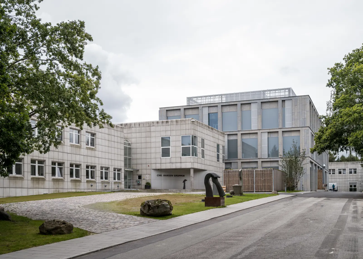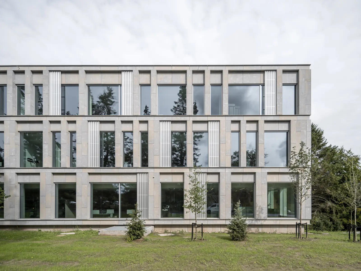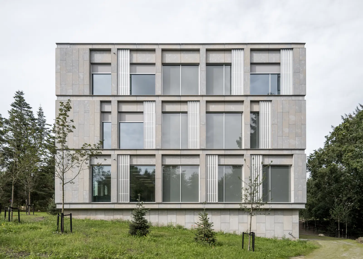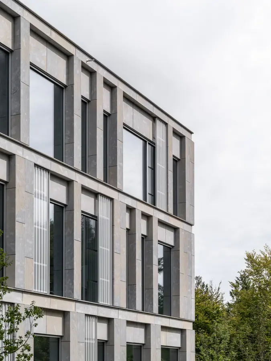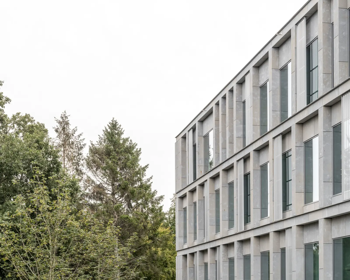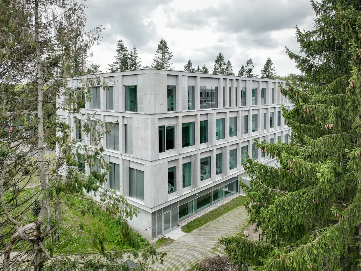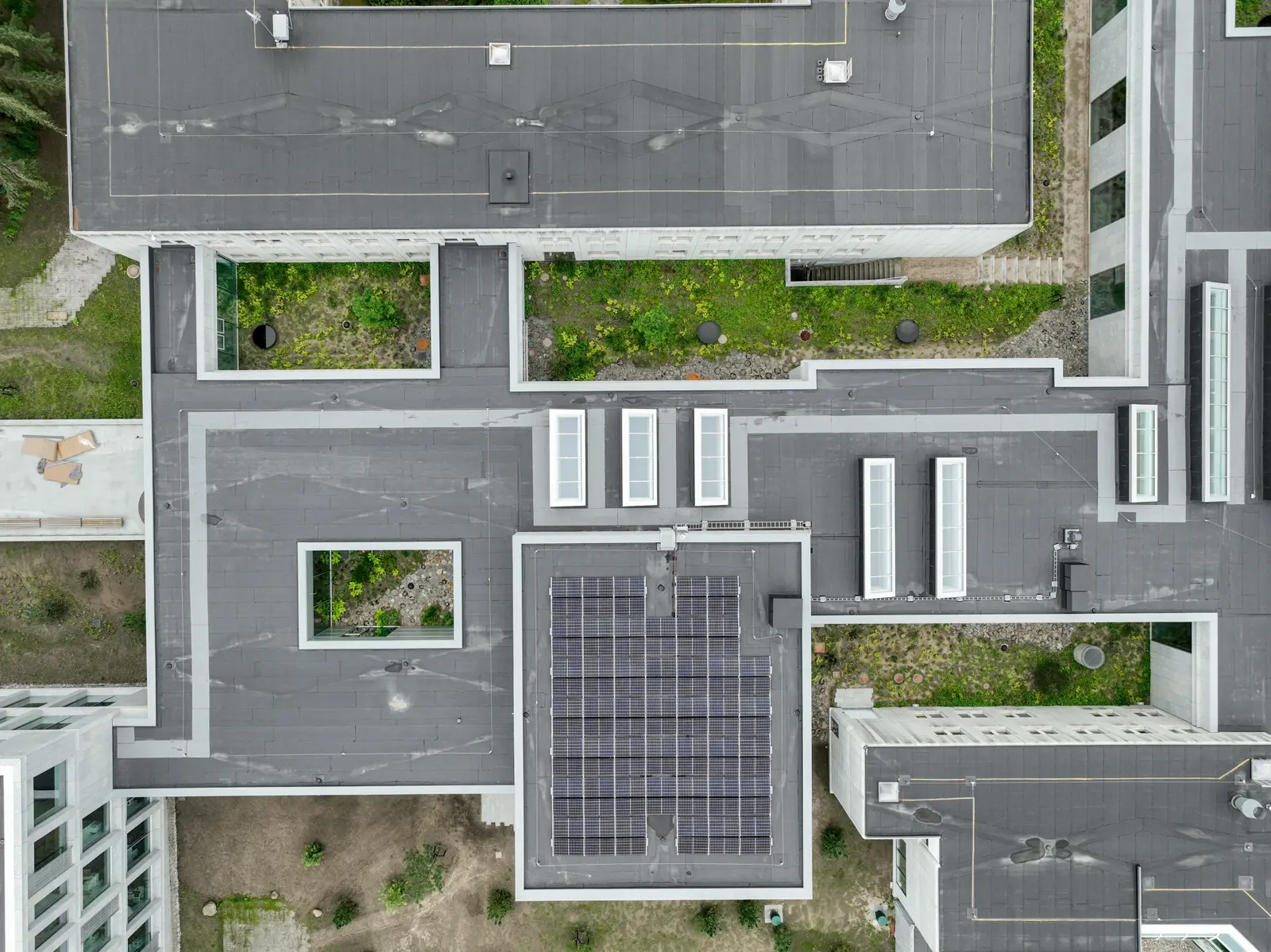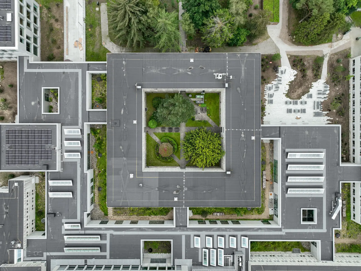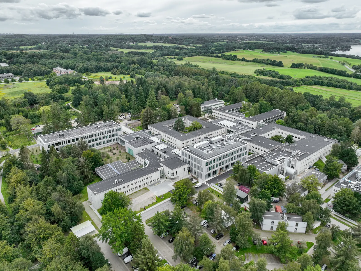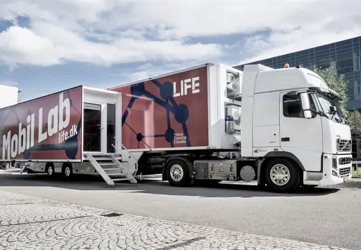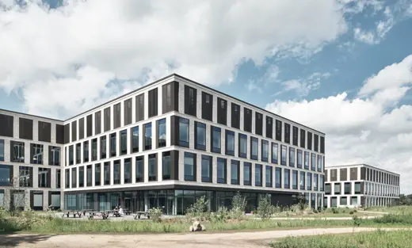
Novonesis Innovation Campus
-
Client
PensionDanmark and Chr Hansen Holding A/S
-
Team
COWI A/S, LAIKA Rumdesign, 1:1 Landscape
-
Location
Bøge Allé 10, DK-2970 Hørsholm
-
Size
new 15,000 m2 extension, 38,000 m2 total
-
Status
Completed in 2023
-
Award
Architizer A+ Award - Popular Choice Winner - Factories and Warehouses (2024)
-
Certifications
DGNB Silver
The Novonesis Innovation Campus is a modern centre for innovation, knowledge-sharing, and customer support as well as an inspiring and efficient workplace. It is designed for Novonesis, a global bioscience company, serving food, dairy, beverage, nutritional and agricultural industries.

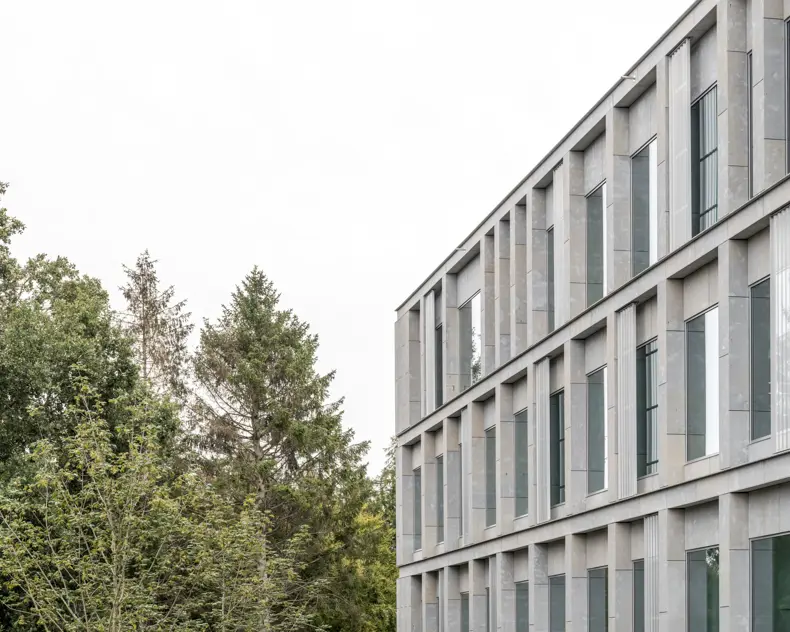
A well-functioning Innovation Campus with understated extravagance
The keyword of the new campus is well-functioning, understated extravagance. It interprets classic Danish modernism in a contemporary way through clear tectonics, easy wayfinding, and high-end materials inside out, such as oak and natural stone – all with a high level of detailing. The new functions include a dairy, laboratories, a customer-support centre, auditorium, meeting spaces, offices, and a canteen.
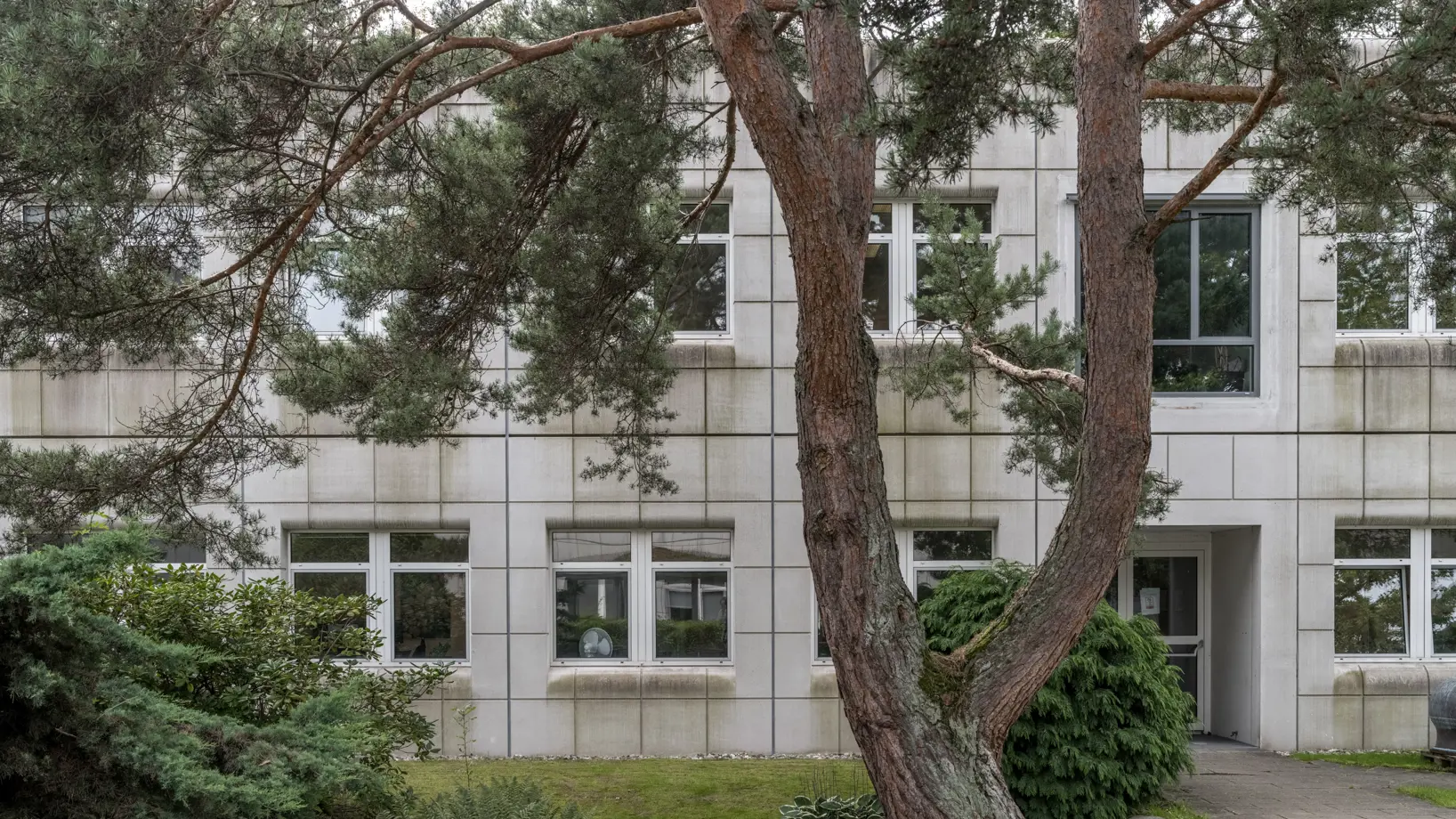


Situated in a forest in a 1960’s masterplan by Arne Jacobsen, the Innovation Campus now harmonise with the beautiful surroundings and showcase how an extension can turn worn-down, mono-functional buildings into a coherent innovation hub by interweaving new functions. This reduced demolition and the gross-area, thus minimising climate imprint.
Integrating research and architecture
The project is designed in collaboration with the client centered on the needs of researchers, employees, customers, and guests.


All industrial facilities are integrated into the architecture and developed with researchers. Both the laboratories and the dairy application centre are new state-of-the-art and allows Novonesis, together with customers, to test and tailor-make new and innovative products in a realistic production environment.
A curtain solution works as a discrete option to cover the floor-to-ceiling views into the dairy. The first floor R&D laboratories connect with offices allowing researchers easy flows between experiments and deskwork throughout the day. In addition, this connection contributes to transparency and inclusion, as R&D functions are integrated into the organisation.
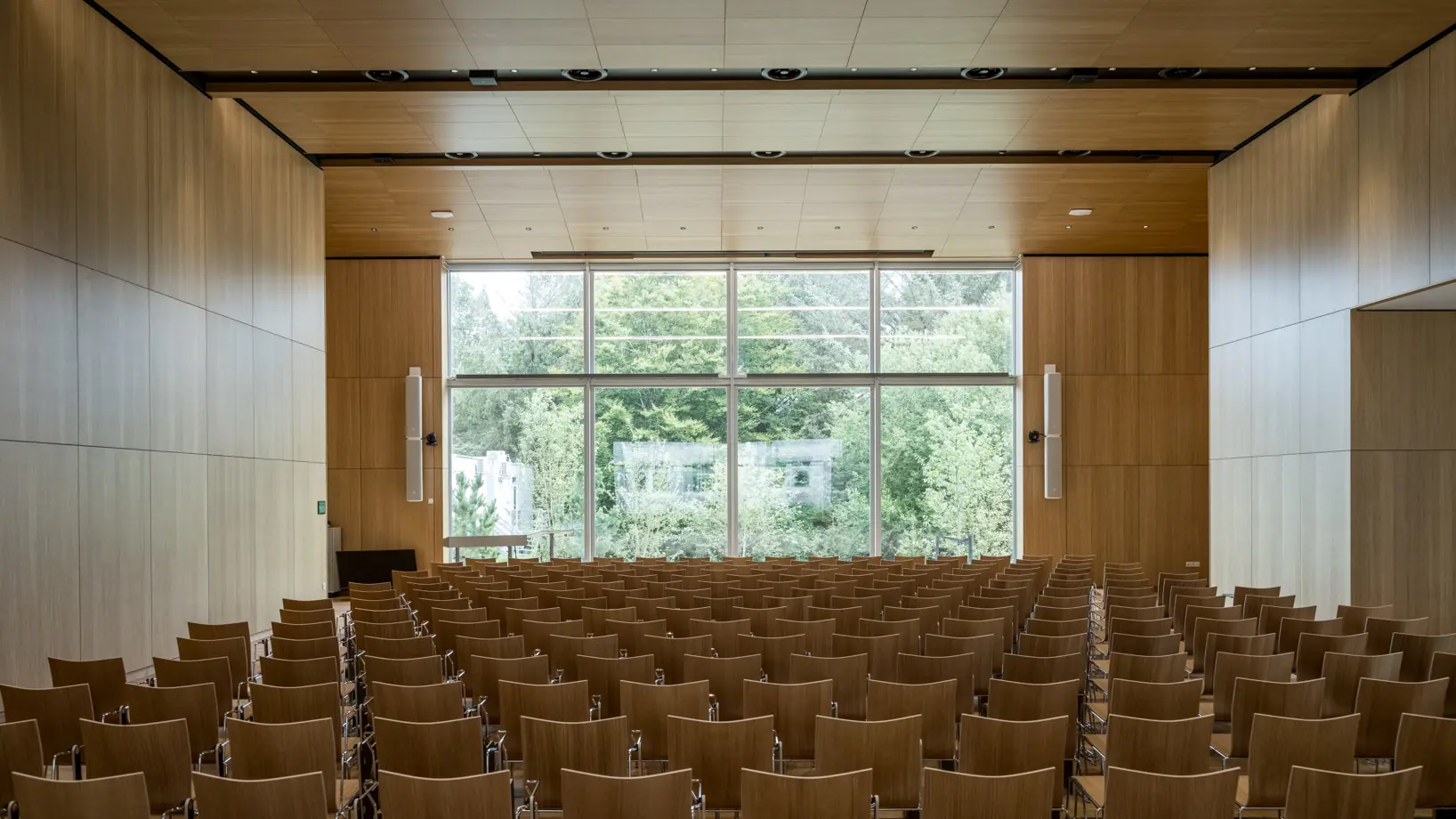
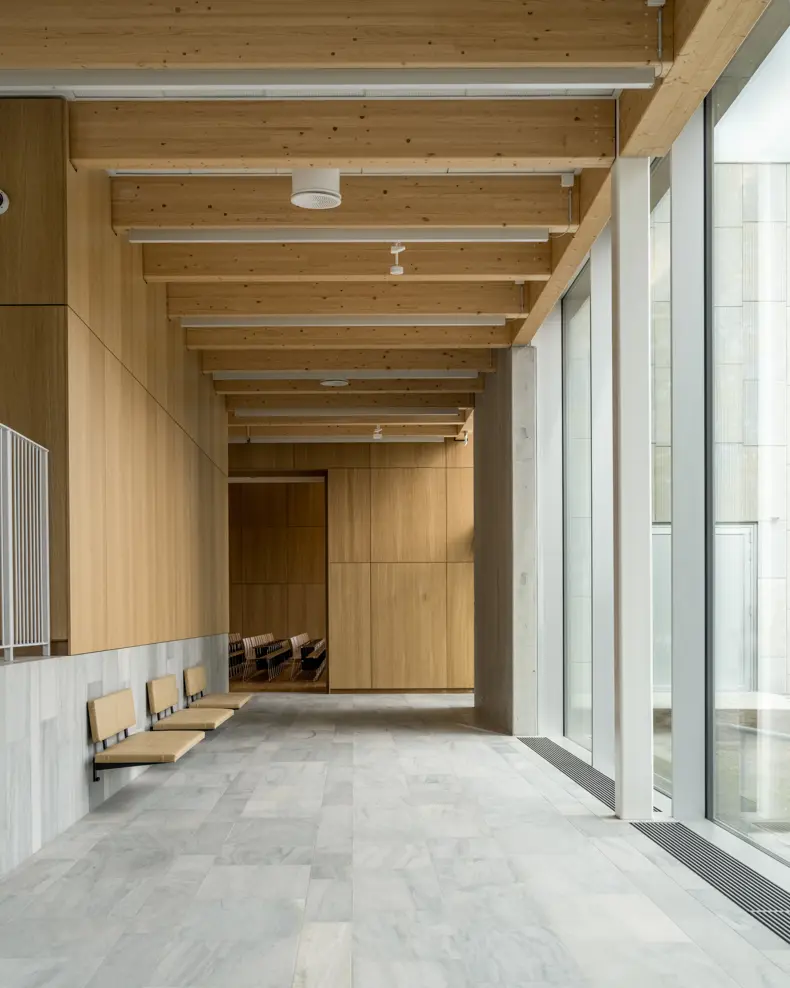

The customer centered functions are also designed in collaboration, including the customer centre, exhibition area and the auditorium that fulfils the need to host large crowds. Here, a custom-made, moveable wall solution activates the surrounding hallway spaces.
Merging technology and Danish modernism
This project merges new technology and production methods with a contemporary interpretation of Danish modernism introduced by Vilhelm Lauritzen and Arne Jacobsen in the first half of the 20th century.
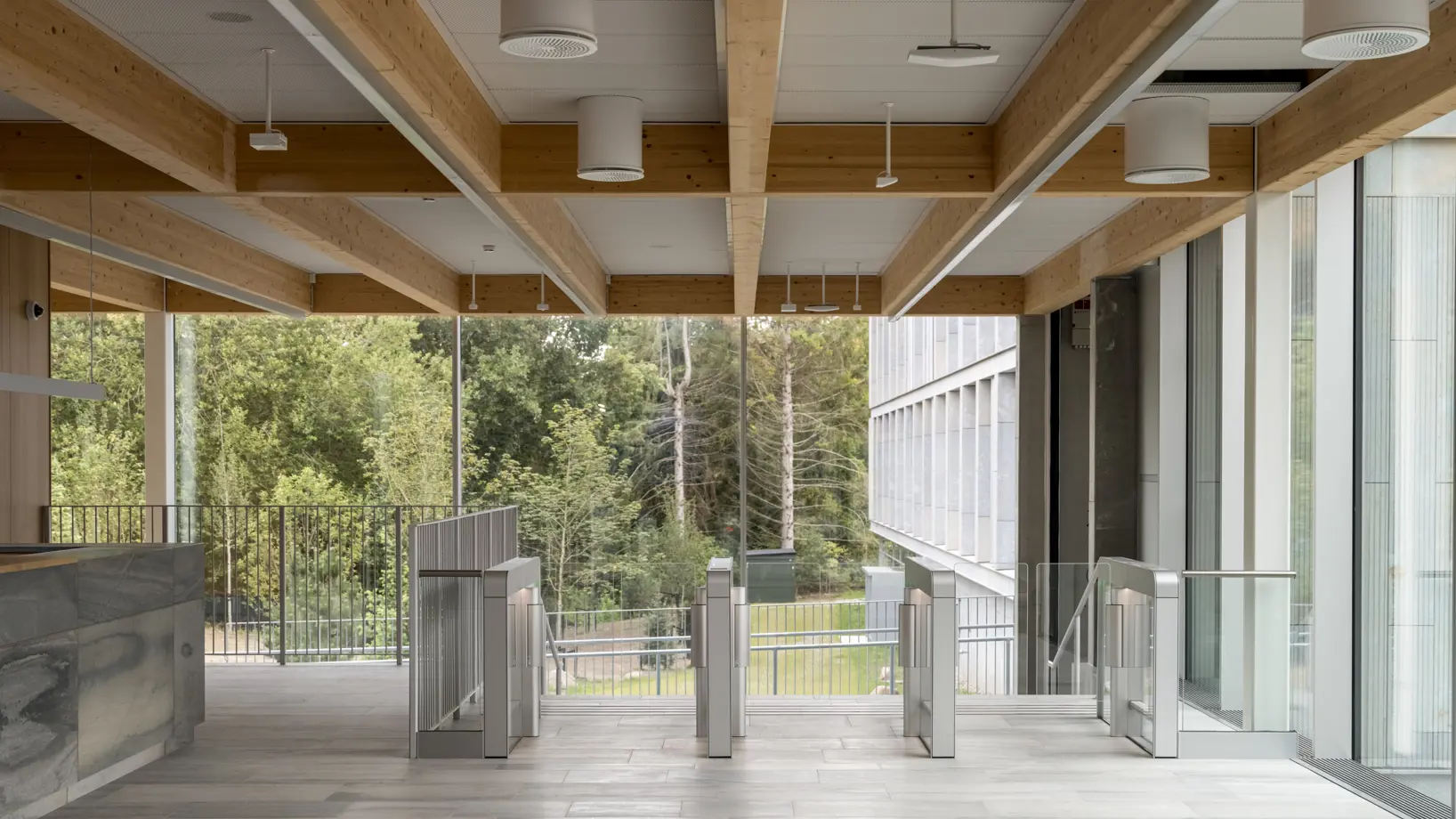
Tectonics are clear with recognisable elements that support wayfinding by using an integration with the surroundings. The views and contact with the forest and existing buildings create a connectedness – a coherence with the possibility of movement. Everything is extroverted – the connection with nature, the seasons, biodiversity. Real nature – not a staged one.


Both laboratories and the dairy application centre are state-of-the-art and allow Novonesis, together with customers from all over the world, to test and tailor-make new and innovative products in a realistic production environment. Intentionally, the dairy is at the centre of the building with views directly upon entry - referencing their core business. It stands as the heart of Novonesis encompassing all users.
