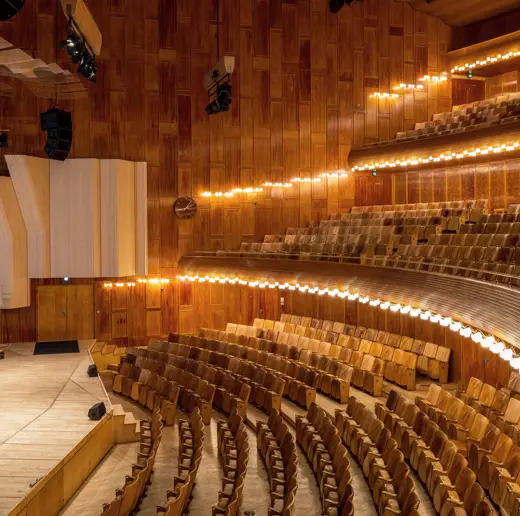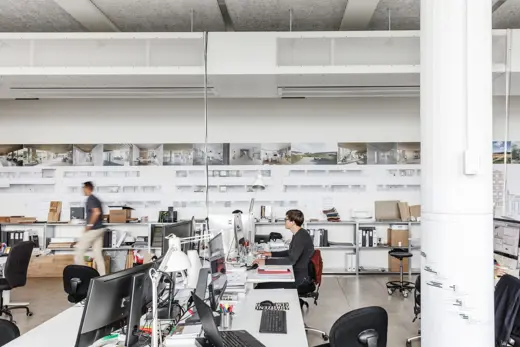
Nyhavn 4
-
Client
Administrationskontoret (Ryesgade 18, 8000 Århus)
-
Team
Engineer Bent Stuhr
-
Location
Nyhavn 4, 1051 Copenhagen K
-
Size
800 m2
-
Status
Completed in 1983

Transformation
Infill and transformation of Nyhavn 4 and Heibergsgade 15
In Nyhavn 4, a 2.5-meter-wide infill was designed by Vilhelm Lauritzen Architects in 1983.
The house, which was built in 1887, was built as an infill between two existing buildings and is one of the narrowest houses in Copenhagen.
The narrow house connects to the corner house, Heibergsgade 18, creating a new entrance with a entrance from Nyhavn. The construction of the house ensured an established staircase from the gatehouse to the ground floor of the existing house.
The project included a renovation of the existing corner house, and both the facade facing the street and the courtyard, the staircase, the basement and the courtyard were reviewed and improved.
The middle building is made of plastered brickwork and the window and door sections are made of slender steel profiles. The floor separation and stairs are made of in-situ cast concrete, which is covered with carpeting. The floor on the ground floor is made of gray granite tiles.
















