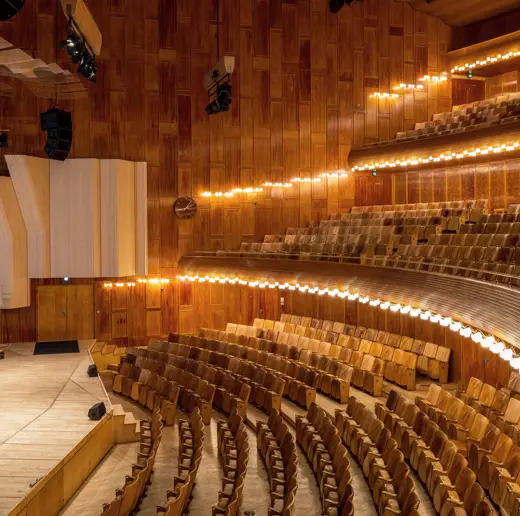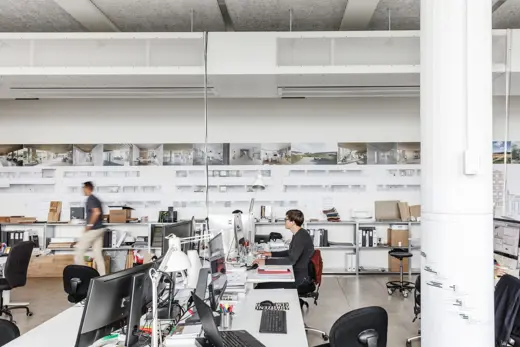
Nyropsgade 37 Transformation
-
Client
ATP Ejendomme A/S
-
Team
Sweco
-
Location
Nyropsgade 37, DK-1602 Kbh V
-
Size
4,750 m2
-
Status
Completed in 2023
Transformation
From cellular offices to modern flexibility
Nyropsgade 37 is the transformation of a historically significant building from 1947, located in the heart of Copenhagen. The property, built in neoclassical style, has been converted from traditional cellular offices into a modern and flexible workspace. At the same time, the building has been adapted to meet contemporary standards, making it a functional and inspiring framework for a comfortable work environment.
Updating office spaces
The former cellular offices have been replaced with open, flexible open-plan offices that can be tailored to meet the needs of various businesses. Each floor can be divided into one or two rental units, offering a high degree of flexibility. The materials have been carefully selected and crafted with a focus on aesthetics and functionality, while the architectural details preserve the building's character.









