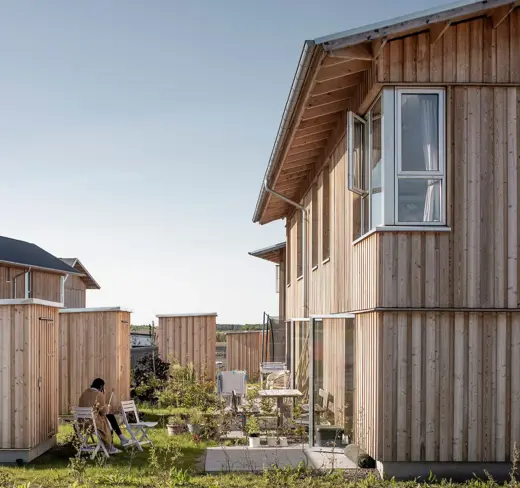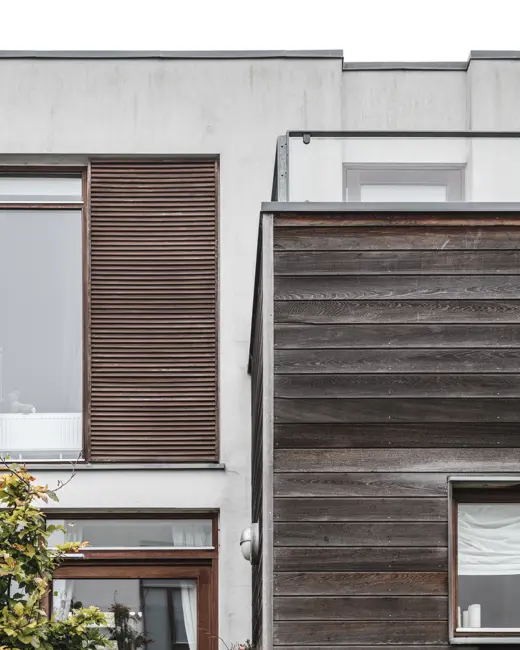
Pasteur's Tower
-
Client
Carlsberg Byen Ejendomme P/S
-
Team
Wingårdhs, 1:1 Landskab, Afry
-
Location
Fadet 6, DK-1799 København V
-
Size
15,000m2
-
Status
Completed in 2022
-
Height
120 m

Housing
Firmly rooted in a significant past
Carlsberg Byen's strong, historic brick buildings make demands on the newly added buildings; requirements that Pasteur's Tower meets with its stainless steel facade. The colour, the materiality and the matte surface mean that Pasteur's Tower both fits into and contributes to the larger whole. The deep relief in the warm red facade contributes to a play of light and shadow in harmony with the living textures of the brick buildings. To enhance the experience of a narrow and tall tower, the corners have been glazed, which concentrates the building's visual weight in the center of the facade. The result of it all is a modern tower that is firmly rooted in a significant past. With floor-to-ceiling windows of human proportions, you live with one of Europe's most beautiful cities literally at your feet.




















