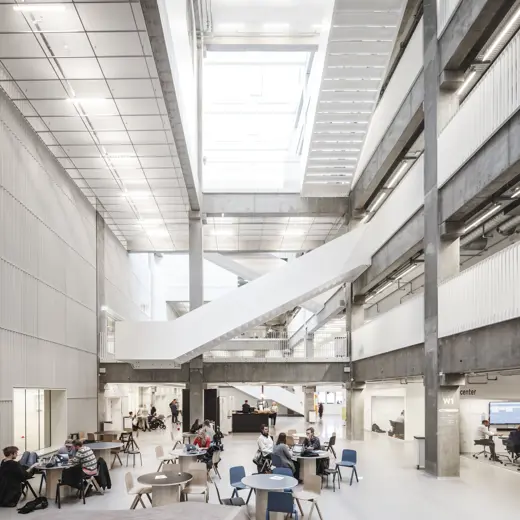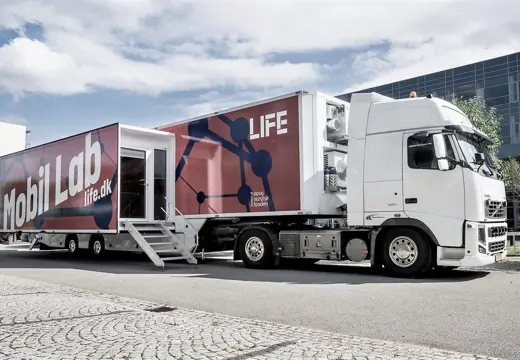
Ravnebakke School in Nye
-
Architect
Kjaer & Richter - a part of Vilhelm Lauritzen Architects
-
Client
Aarhus Municipality
-
Collaborators
C.C.Contractor, Christensen & Co. architects, AFRY engineers, LYTT landscape
-
Location
Solsikkevænget 25, DK-8200 Aarhus
-
Area
14,500 m2
-
Status
Expected completion in 2026
-
Competition
1st Prize
-
Sustainability Certification
DGNB Silver

Learning
New school supports a sustainable neighborhood
This project is designed by Kjaer & Richter - a part of Vilhelm Lauritzen Architects.
The new sustainable neighbourhood in Nye introduces the Ravnbakkeskolen Learning and Activity Building, an innovative educational facility that serves as a local and social hub for both school, leisure, and cultural activities. The project's conceptual basis pays homage to nature and the naturally grown communities in and around nature.
The school emerges as a 'city within the city', nestled in nature and on the edge of the urban area. Divided into smaller houses forming clusters, each with its own functional characteristics focusing on music, food, creativity, and physical activity. In between the clusters lies the greenhouse, acting as a natural center and the school's collective 'heart'. The greenhouse binds the clusters together and brings nature into the building. Here, the city floor blends with the green expanses of nature, showcasing the unique location and the 'Nye' community. The clusters create well-defined areas for different age groups, integrating leisure activities and providing easy access to the age-specific learning environments. The sports hall, dance studio, and association facilities can easily be used outside school hours.


















