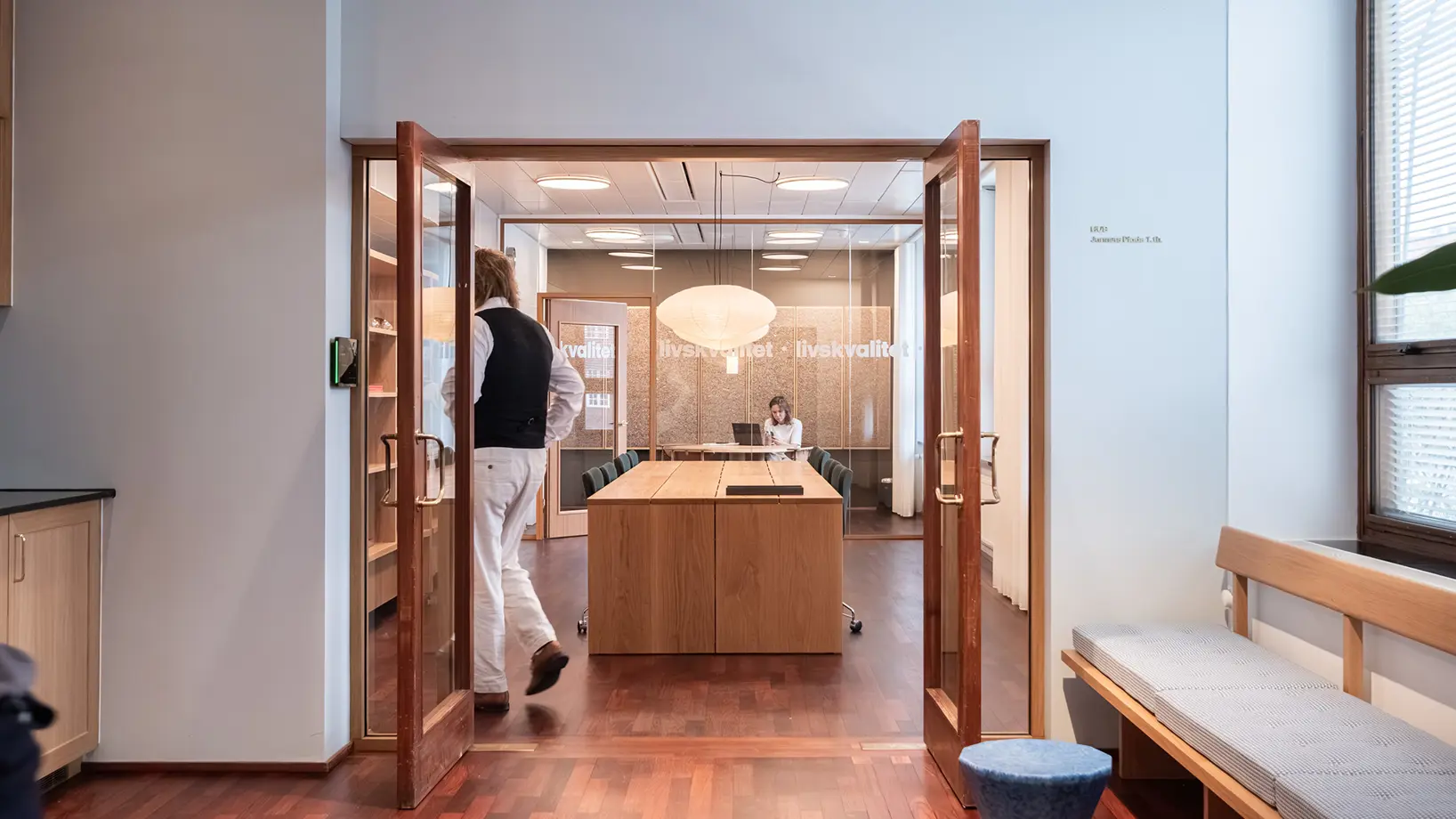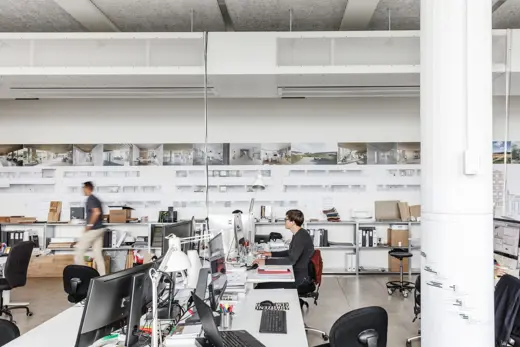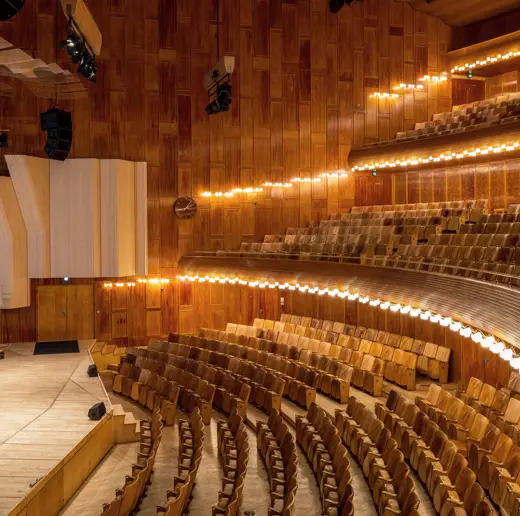
Realdania, Jarmers Plads 2
-
Client
Realdania By og Byg
-
Team
LAIKA Rumdesign, Øllgaard Rådgivende Ingeniører
-
Location
Jarmers Plads 2, 1551 Copenhagen V
-
Size
4,440 m²
-
Status
Completed in 2025
-
Certifications
DGNB Rum
With care and respect, a masterpiece of Nordic modernism has been renewed for today’s world, transformed to meet the rhythm of contemporary work life while holding on to the clarity and integrity of its original design. What began as a restoration became a dialogue across time, where the spirit, materials, and craftsmanship of the 1950s have been lovingly reimagined for a new generation of users.
Right in the centre of Copenhagen, lies a modernistic gem that since 1959 has been a significant part of the cityscape with its iconic facade in natural stone. Characterized by clean lines, geometric patterns, and natural materials such as marble, teak, and brass, it is one of the earliest examples of a Nordic modernist office building and is now home to Realdania and their more than 300 employees.


Over time, multiple renovations and redesigns by various users had shaped the building’s interiors and blurred its original expression. Yet, in the details, the house still held a wealth of beautiful, preservation-worthy materials, features and craftmanship. These became the foundation for a renovation made necessary both by the wear of time and by a shit in ways of working. The vision was to restore the building’s original architectural character while creating a workspace supporting the contemporary ways of working.
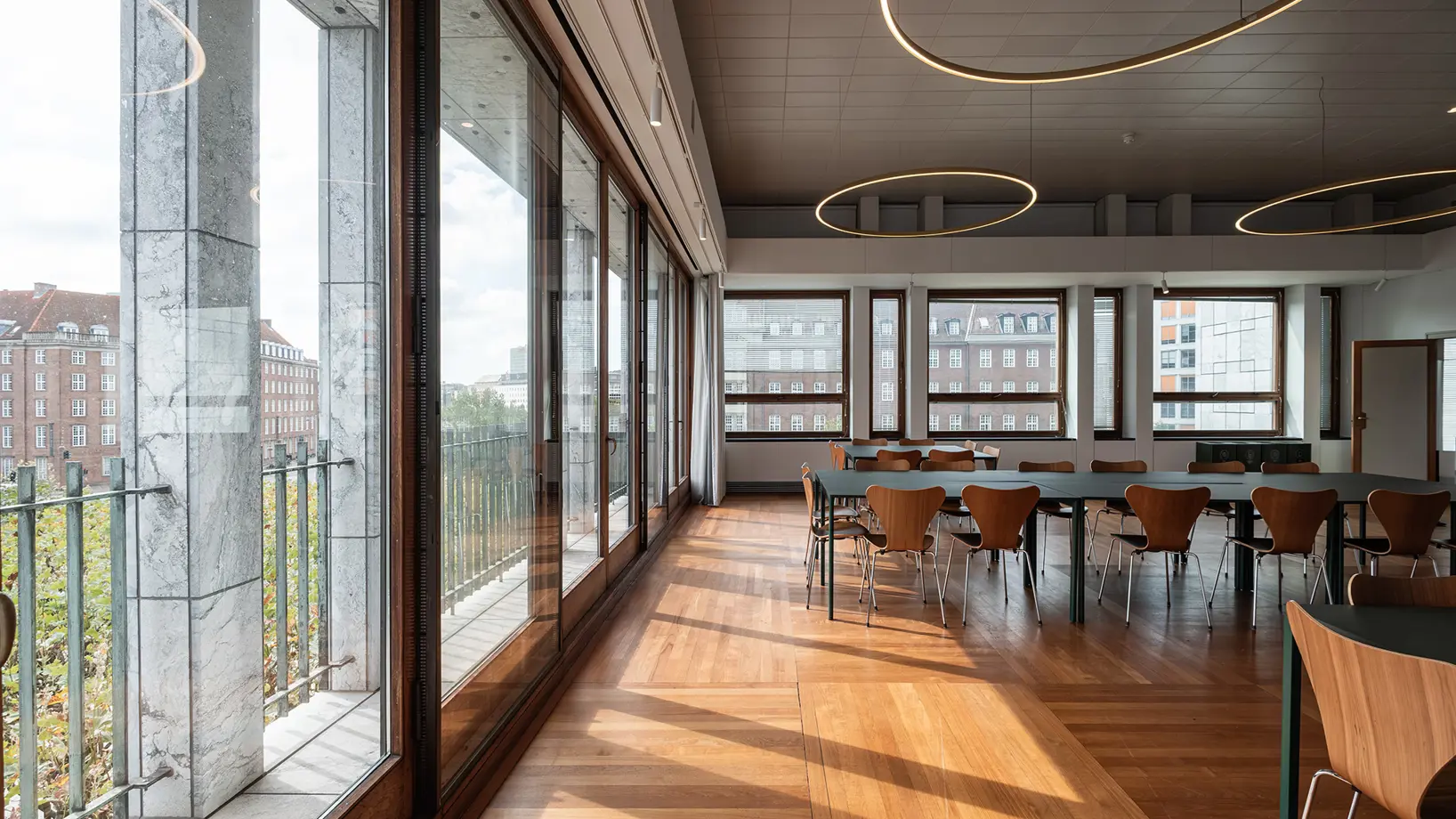


Revealing the story beneath the layers
With great care, the many additions from past renovations were stripped away, one layer at a time. As the work progressed, the story of the building slowly emerged – pieced together through the materials and details hidden for decades beneath flooring, paint and modern alterations. It was a process requiring both caution and on-site presence to ensure that no historical details were overlooked, and that valuable features were neither discarded nor damaged.
Despite the ceiling elements and staircase components showed signs of age and neglect, they were far from being worn out. True to the project’s ambition to preserve and reuse wherever possible, every part was carefully cleaned – right into the smallest nooks and intricate corners – and will now continue to add character to the building for many years to come.


Beneath the linoleum in the restrooms, the original tile mosaics were discovered. These were carefully sorted, cleaned, and reinstated across all toilets. Where the original tiles could not be salvaged, or where extensions and adaptations required additional tiling, new pieces were introduced – crafted to echo the originals as faithfully as possible in both material and appearance.
Existing wooden floors, tiles, and linoleum surfaces were cleaned and restored. These, together with new flooring that replaced dark wall-to-wall carpets, now tie the building together across the levels. The house features elegant transitions between different materials, with cork joints both defining and uniting the surfaces.


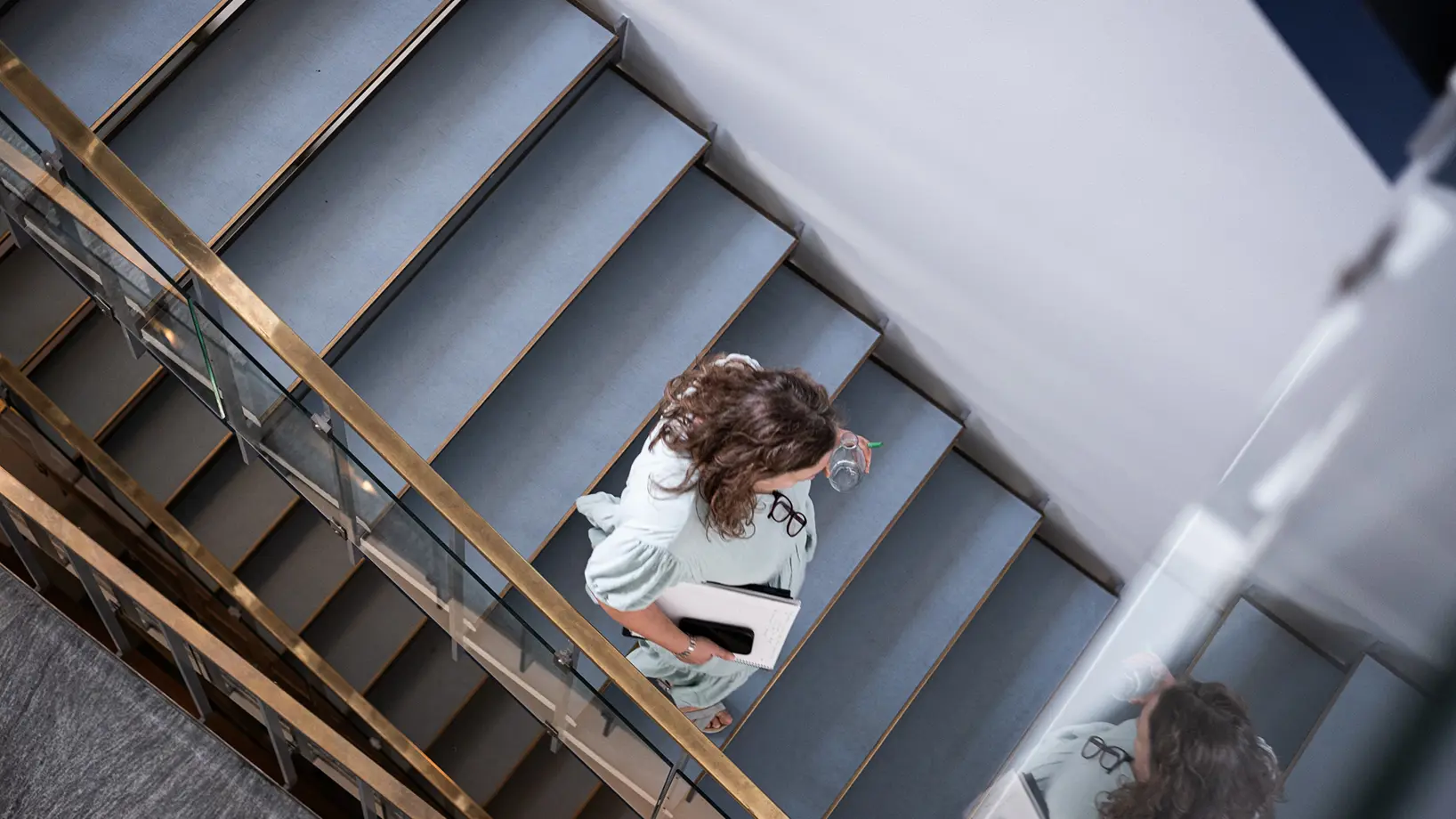


It's all in the details
The ambition to return the house to its original expression meant listening attentively to the traces preserved in its surfaces. It is in the smallest of details that the bigger picture of the building reveals itself – in the interplay of materials, in references to the original design and in the craftsmanship.
The renovation was therefore also about knowing when to step back and allow the house to speak for itself. Its history has been brought forward, while contemporary interventions have been woven so discreetly into the existing structure that one must look closely – right down to the fine detail – to see where the work has taken place.
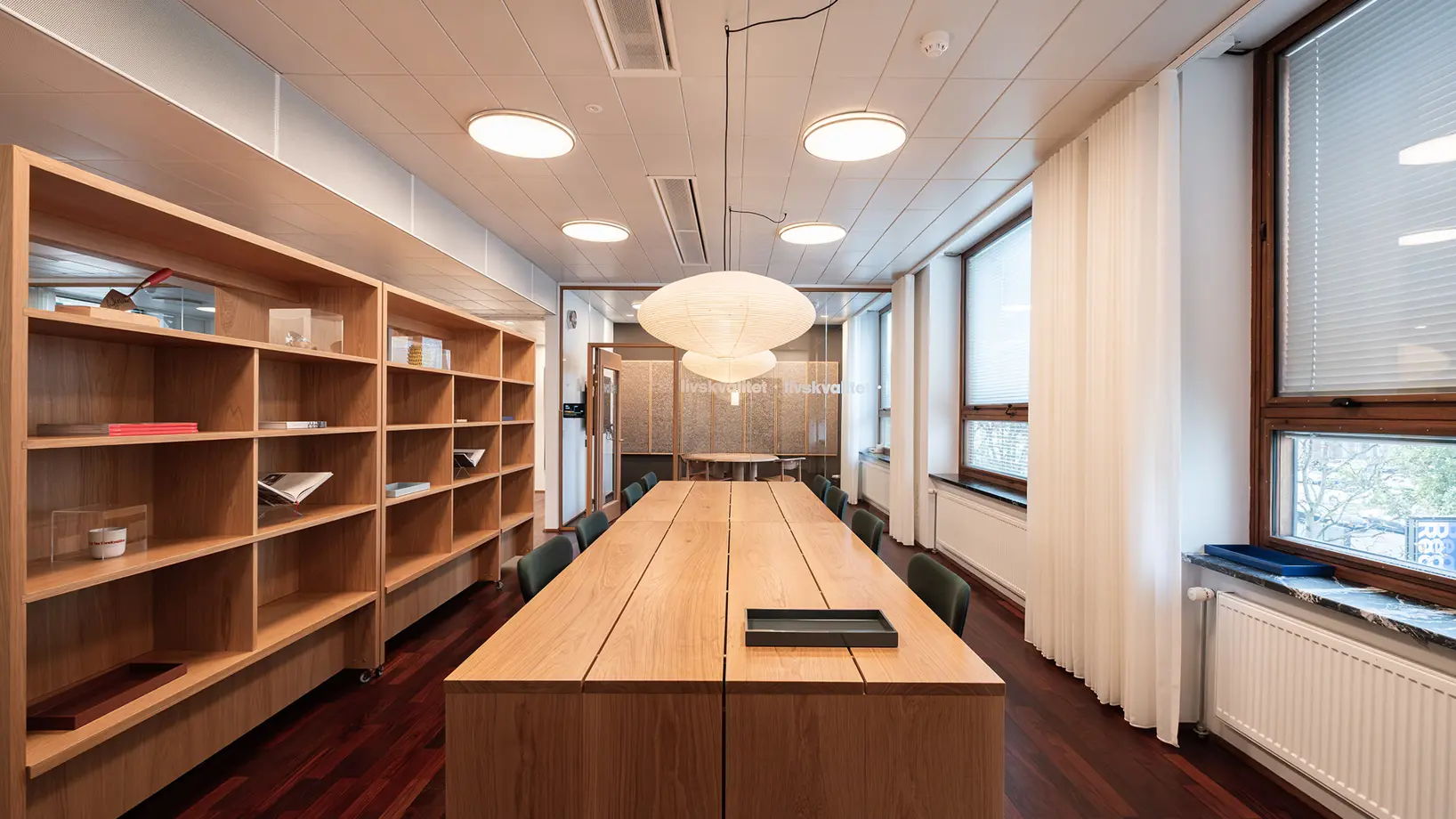


New functions rooted in the original
The aim was to retain, restore, and reuse as much as possible, introducing only elements that would add spatial and material value. New functions were therefore created with reference to the robust, expressive materials of the original building, and many components were reinstated in new contexts. Teak doors, brass handles and lamps stored in the basement for decades – a small archive of cultural heritage – have now been reintroduced and given new life across the floors.
Over time, ways of working have evolved, the renovation has therefore adapted the physical spaces to contemporary needs for open and inclusive spaces. In the reception area, the counter has been relocated to create better flow and improve the indoor climate.


Former men’s lavatories have been converted into unisex facilities, with the sinks placed where the urinals once were, making use of the existing pipework. In addition, accessibility toilets have been added on all floors, with supplementary signage designed to match the existing style.
One of the most extensive interventions was the opening of a passage through a load-bearing wall, creating a connection to a previously overlooked area that now serves as an open co-working space with meeting rooms. This area retains an authentic character, with original double doors – once stored in the basement – set in a bespoke timber frame stained to match the restored teak. Likewise, the double doors leading to new meeting rooms on the third floor were created by adapting two earlier single doors for reinstatement in a new setting.
