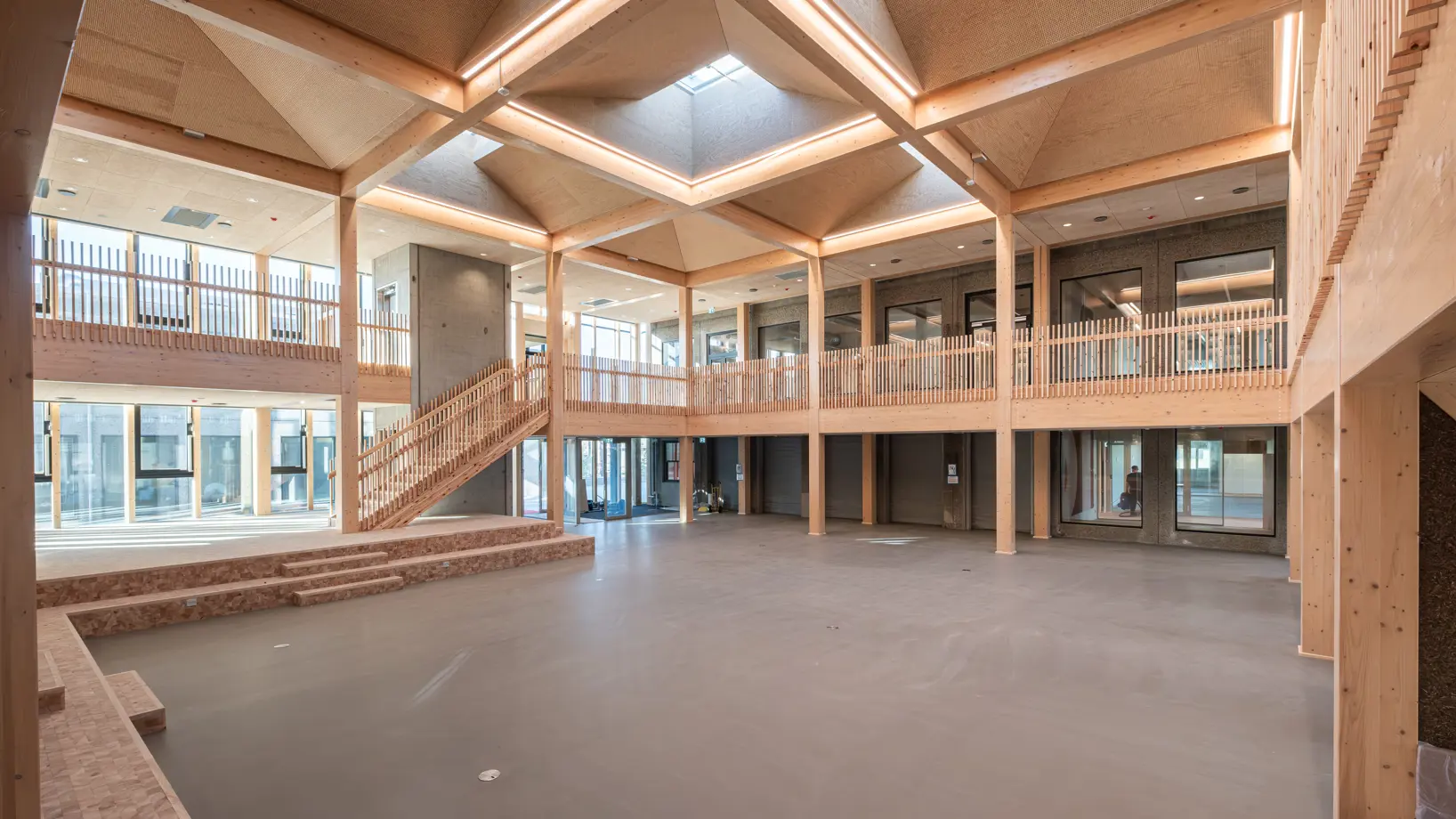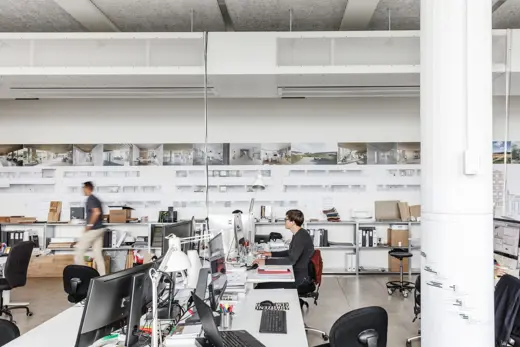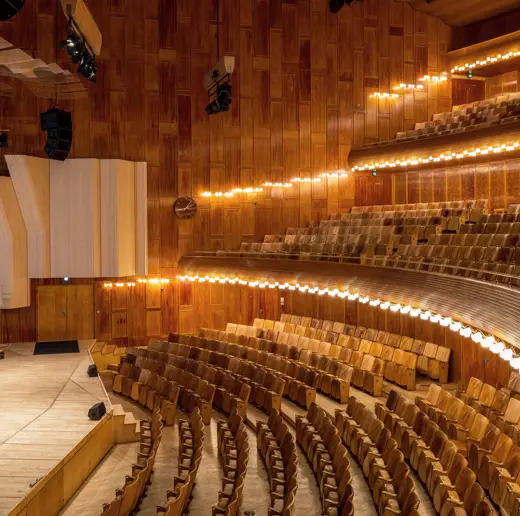
Roskilde University RUC - The Pergola Area
-
Client
Bygningsstyrelsen, Roskilde University
-
Team
STED – By & Landskab, Artelia, Hoffmann
-
Location
Universitetsvej 1, Building 4-10, DK-4000 Roskilde
-
Size
8,705 m2
-
Status
Expected completion 2027
The transformation of existing buildings is now bringing Roskilde University (RUC) closer together. Existing structures are being reused, building elements relocated both indoors and outdoors, and new timber constructions are ensuring cohesion.
The pergola at RUC serves as a prime example of how complex challenges in existing buildings can be resolved through architectural solutions made possible by framework agreements.
Roskilde University (RUC) was established in 1972. After more than 50 years, the Pergola area is now undergoing a major transformation to ensure modern teaching and working environments for researchers, staff, and students. The key architectural principles for the renovation focus on creating new connections and cohesion while opening and integrating the surrounding landscape and outdoor spaces.


Transformation fosters greater interaction
The new project involves the transformation and total renovation of five existing buildings, along with the construction of new, bright timber buildings that will unify the campus. By introducing larger openings in the existing buildings, a better indoor climate and increased natural light are achieved, thereby improving the connection between indoor and outdoor spaces. The striking existing façades are being transformed while retaining their recognisable character.
The new timber buildings will provide both physical and visual cohesion. These buildings will serve as communal spaces, connecting floors and creating new opportunities for teaching and group work. The surrounding landscape offers spaces for interaction, learning, and recreation, making the Pergola area both modern and inviting.
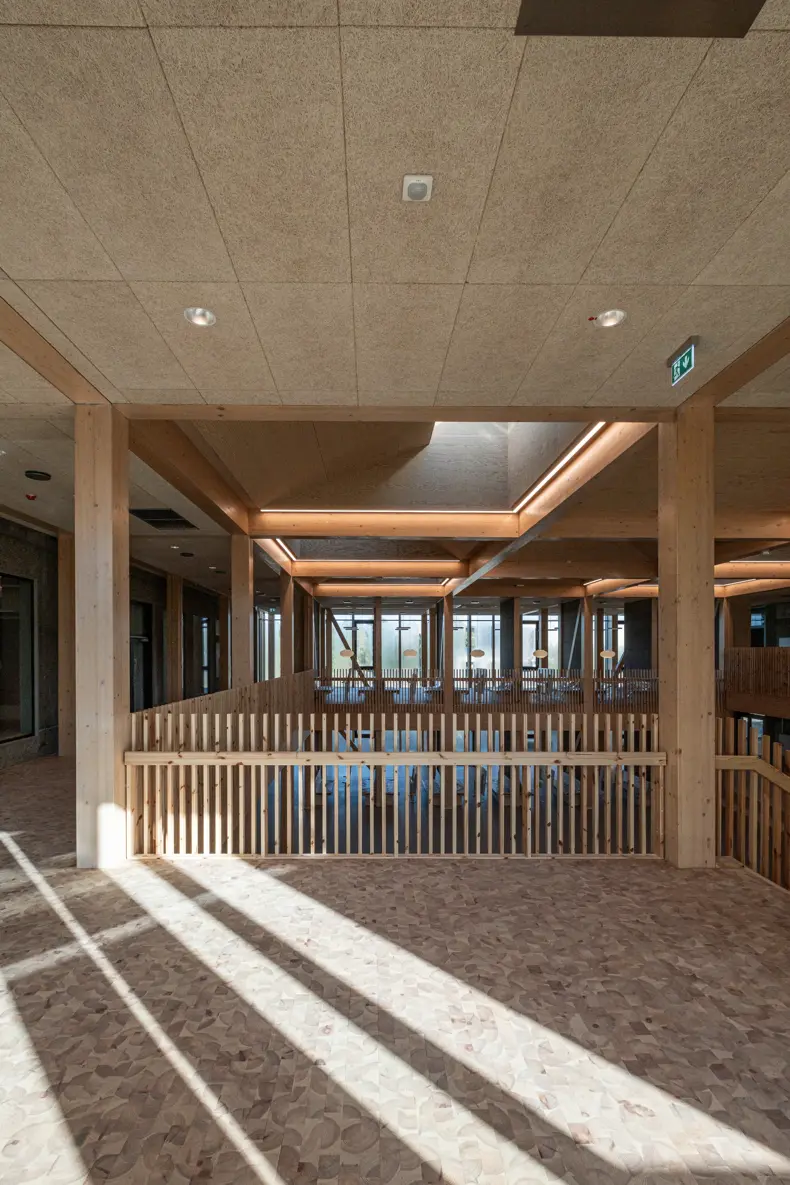
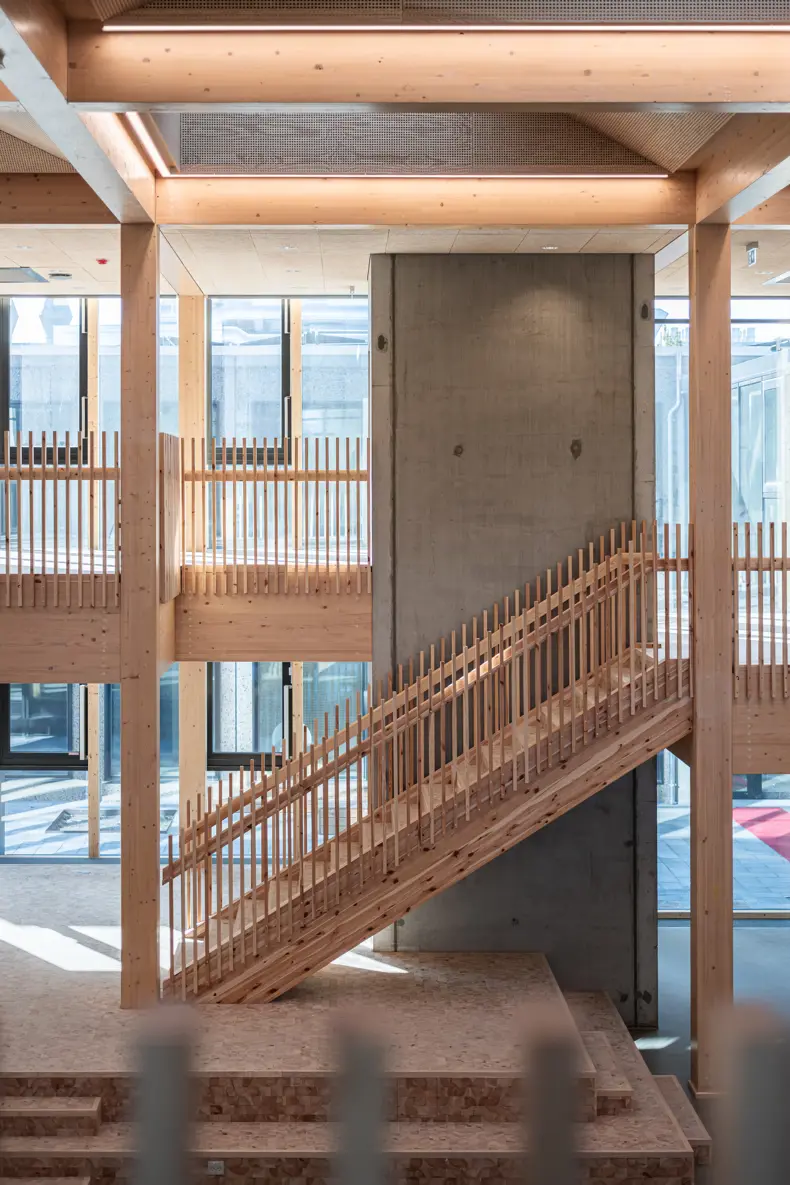
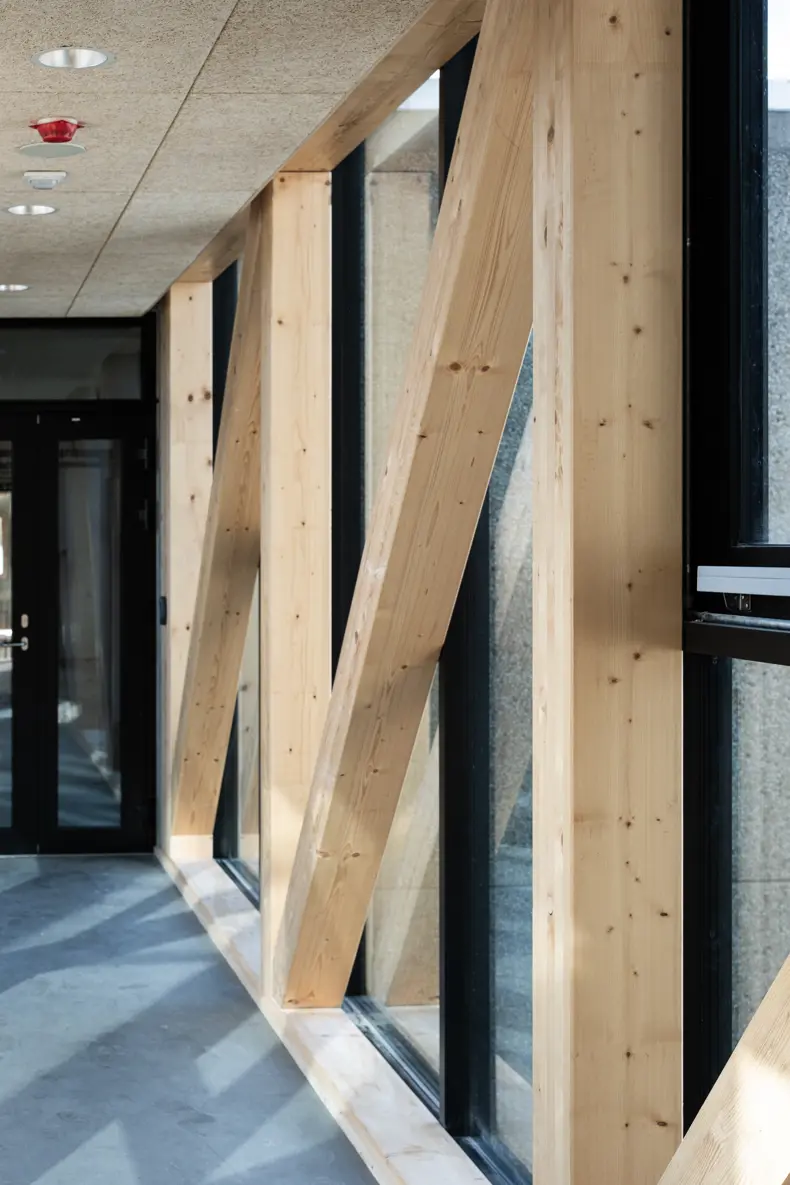
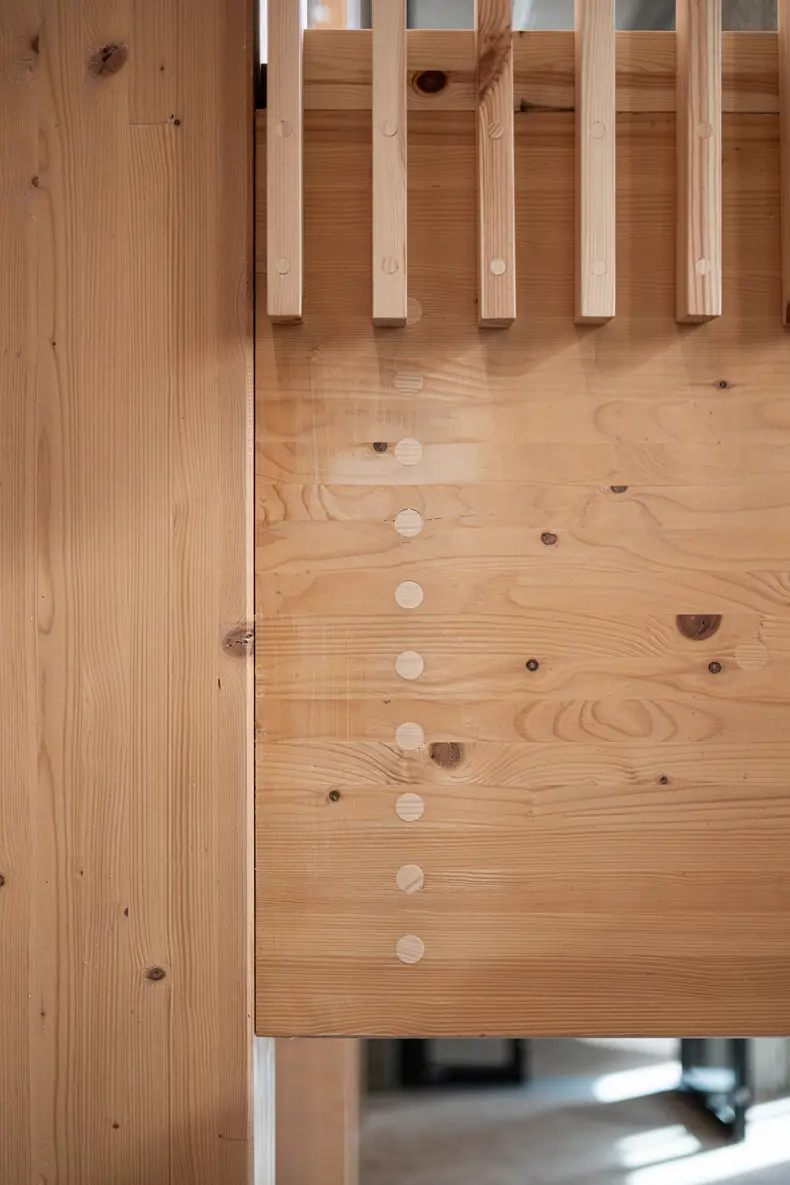
The landscape as an active part of campus design and learning facilities
Nature plays a central role in shaping the new Pergola area. Outdoor spaces are integrated with the buildings to create a seamless transition between indoors and outdoors. Materials and building elements that are not reused in the construction are repurposed within the landscape.
The campus thoroughfare functions as the main artery of the area and is being transformed into an identity-shaping feature of the RUC campus, using planting, timber seating, and varied paving surfaces. The Campus Garden, Network Gardens, and Study Garden each have their own unique character but remain closely interconnected.
The landscape is characterised by native species, promoting biodiversity and supporting a rich ecosystem of plants and animals. Wild landscapes with uncut grass and natural depressions contrast with the more formal pathways and seating areas that surround the buildings, creating spaces within spaces.
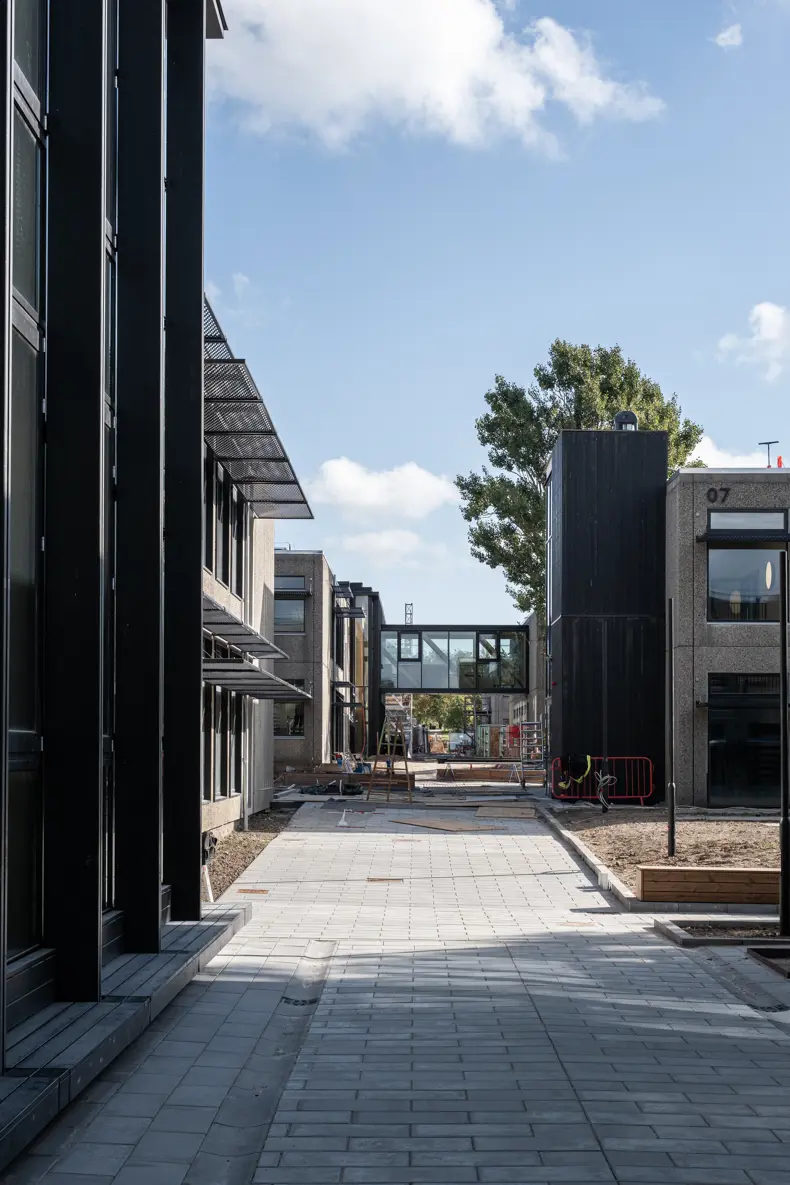

The project has been developed in close collaboration under the Strategic Framework Agreement between BYGST, Hoffmann, Artelia, and Vilhelm Lauritzen Architects. By repeating this collaboration across new and existing projects, we ensure that BYGST projects are delivered on time, within budget, and with a high standard of quality.
