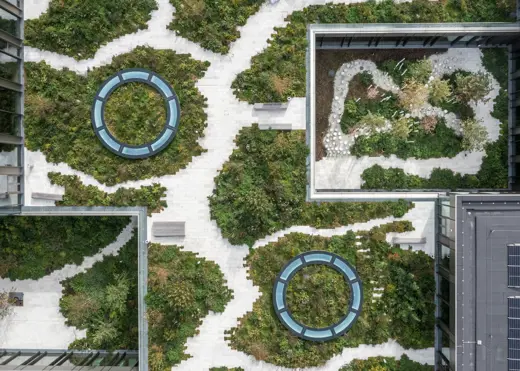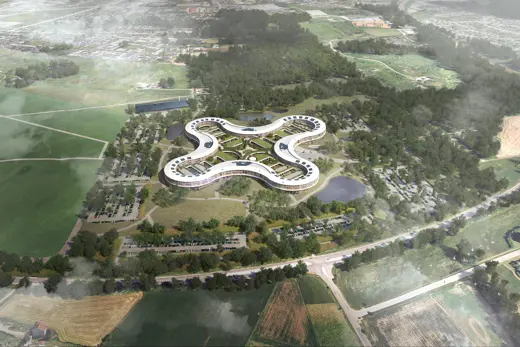The whole Skovvang: Like a recognizable village street
The main entrance to Skovvang Care Home is an easy one floor connection building. Accessible from this point is the east and west facing parking areas.
Each living unit is arranged with 10 homes, each with their own bathroom and garden as well as common areas and personnel areas.
Via the home’s private entrance, there is direct access to the inviting common, living and dining area, which is manageable arranged and without corridors.
The entrances form recesses in relation to the common area and are fitted out with harmonious expressions – recognizable as the front doors from a village street. The recess also invites the residents to consider personal decoration, with for example, a chair, a picture or a plant.
The home: Nature is invited inside in manageable decor
The individual home is easily readable, clear and homely. The living area can be divided into two rooms by means of an integrated sliding wall and is flexible regarding the resident’s interior design wishes.
The light flows through a large, extended glass door to the private garden, which is also viewed from the bed. In addition to an optimal amount of light, it also helps the residents out of bed and makes a walk in the garden manageable. From the bed you can also see the door to the bathroom, which befit the clarity of the home.
Common areas: Community, activities and bird chirping
The common area forms the homely setting for meals, conversations, activities and relaxation. Here, residents can participate in cooking and other community activities. There is room for flexible interior design and furnishing, so that several different events and initiatives can take place in this area.
From the common area there is direct access to the living unit’s patio with terrace and raised garden beds, where residents can participate in gardening. The terraces location match the large skylights in the living room. The residents and personnel are invited, using the multi-terrace doors, outside the protected patio to stimulate their senses and creative variation in everyday life. Views, the chirping of birds and the smell of freshly cut grass are important elements for the residents to create the best possible everyday life.
To the south, a new park has been established – The Skovvang Park. It is closed off with planted noise barriers and fences so that residents can move around safely. There is access to the park from all four living units.
The activity center is located at the main entrance with the shortest possible access to and from the parking spaces for disabled residents. Arrival has waiting areas for people getting picked up in the afternoon and faces a green area and the parking lot. This provides security in a pick-up situation. In addition, the area is a cosy, well-defined nook for the residents.
The center’s activity and dining room is located southwest facing the patio to provide the best possible connection between indoor and outdoor space. The direct access to the terrace works as an extension of the activity center, and it is possible to add a cover and / or a green pergola later.
Personnel areas: Visibility provides security
The personnel areas are located in three work areas. Two areas in connection with the living units and one at the activity center as well as the central service area. They are visually connected by a high level of transparency with the shortest possible walking distances for the staff as well as the best possible contact with the resident’s common living areas.
The housing units’ need for identity and tranquility is taken into account simultaneously. All three staff areas are clearly identified for residents and relatives, creating a safe and trusting relationship between personnel, residents and relatives. With this design, we anticipate loneliness and insecurity, and a form of housing is created that, as far as possible, mimics the domestic qualities that have been left behind.














