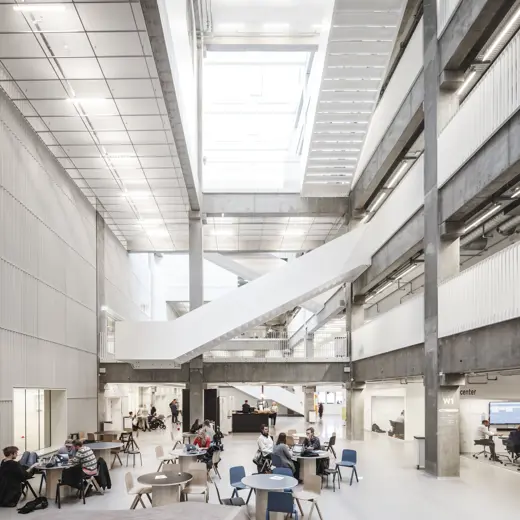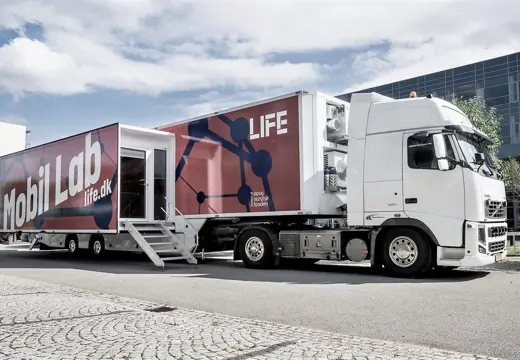
Tagensbo School
-
Architect
Kjaer & Richter - a part of Vilhelm Lauritzen Architects
-
Client
Københavns Ejendomme
-
Collaborators
Nøhr & Sigsgaard architects, Bascon engineers, GHB landscape
-
Location
Magistervej 4, DK-2400 København
-
Area
6,800 m2 transformation & 4,500 m2 extension
-
Status
Completed in 2012
-
Competition
1st Prize

Learning
New green identity for historic school
The project is designed by Kjaer & Richter - a part of Vilhelm Lauritzen Architects.
One of Copenhagen's most burdened and worn-out schools has been updated to create an identity-building profile school in a "green" oasis in the middle of the city. The school is designed as a profile school for outdoor learning and food. Tagensbo School is a merger of Grundtvig School (originally built by F.C. Lund in 1936-38) and Bispebjerg School, in the former Grundtvig School buildings, which have been extensively renovated and reorganized.
The merger includes a pedagogical update of the existing buildings and an extension of 4,500 m². The extension houses new staff facilities, a canteen, food skills classrooms, and a large open multi-hall. The original gymnasiums have been redesigned into creative workshops and after-school clubs (KKFO), while the beautiful auditorium has been repurposed as the school's central pedagogical hub with a pedagogical learning center. The layout of the school's different areas is based on pedagogical and functional principles, with a focus on cohesive year group areas with easy access to shared subject facilities, as well as a central axis of common areas that support small and large communities.
The new facilities are designed with a simple and sober architectural expression that complements the original architecture. Colorful acoustic panels in corridors and common areas are color-coded based on the original buildings and serve as a consistent visual expression that ties old and new together. The new, partially sunken, multi-hall stands out as a significant landscape element with a green active roof and large ramps that provide direct access to the terrain from all school levels. The multi-hall is complemented by adjacent facilities for music, dance, and martial arts, so the overall sports area can be used widely for organized and unorganized activities both during school and leisure time.
























