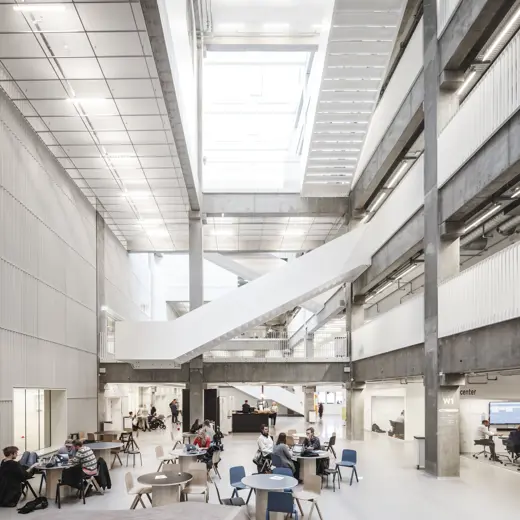
The Children- and Youth Universe in Stigsborg
-
Architect
Kjaer & Richter - a part of Vilhelm Lauritzen Architects
-
Client
Aalborg Municipality
-
Collaborators
Enggaard, COWI, Ekolab engineers, Arkplan landscape
-
Location
Stigsborg Bygade 50, DK-9400 Nørresundby
-
Area
16,000 m2
-
Status
Expected completion in 2025
-
Competition
1st Prize
-
Sustainability Certification
DGNB Gold + Heart / Perceived sustainability

Learning
Children- and Youth Universe by the fjord
The project is designed by Kjaer & Richter - a part of Vilhelm Lauritzen Architects.
The Children and Youth Universe is the new focal point of the neighborhood and, with its unique location by the Fjord, can inspire experiences and learning about the fjord, nature, and outdoor life. The school also provides space for neighborhood functions with a communal kitchen, sports, workshop, and science facilities, supporting lifelong learning and contributing to meaningful community connections.
The building's design reflects a dynamic and bustling "city within a city". A prominent landmark on the Stigsborg Harborfront, defining both the Main Street, framing the School Square, and showcasing the Fjord and Stigsparken. The Universe rises in the new urban space as a structure in 5 stories with a continuous base containing community houses with a central square, music, communal kitchen, sports hall, and daycare. The school is organized as 'the small school in the large' to ensure the pedagogical desire for well-defined clusters for different age groups. The younger children thrive best in secure settings with small and sheltered spaces, while the older children move around more and can navigate a more complex spatial universe. The building reflects a 'stacked' functional diagram with clear spatial hierarchies, making the building easy to understand and navigate. The division into smaller units also supports the building's ability to be sectioned off and used outside of school hours. The school is designed with an external 'school path' in the form of large stairs and roof terraces, so the children move directly to the clusters' outdoor spaces on each floor. Learning environments are designed indoors and outdoors with robust and sustainable 'workshops' offering opportunities for practical learning experiences in close contact with nature. A spatial division into frontstage with public functions and backstage with learning environments supports a good balance between school and neighborhood functions, creating optimal opportunities for synergy and connections across user groups, while also creating safe and nurturing year group environments for the school's students.
























