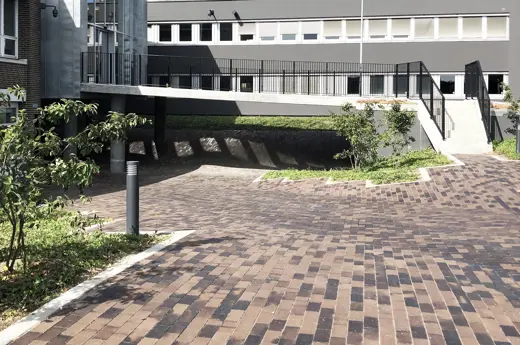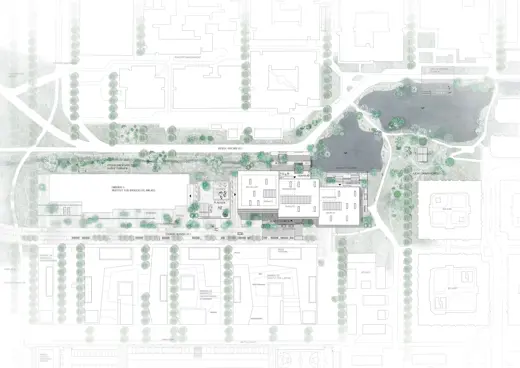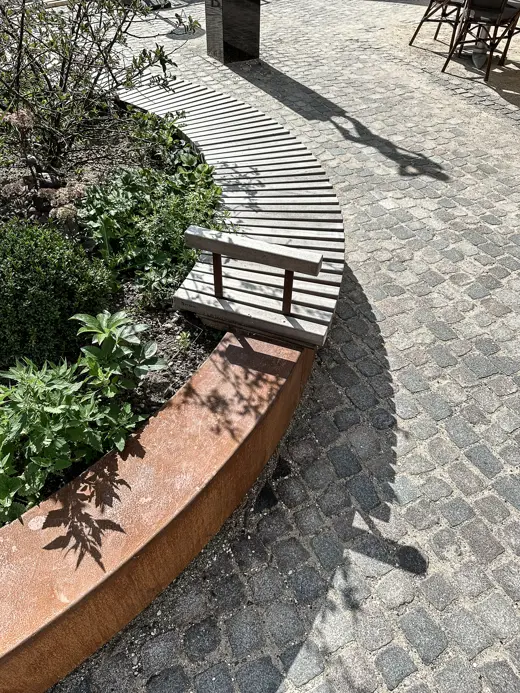
The Green Living Room
-
Client
Grønjordskollegiet
-
Location
Grønjordsvej 1, DK-2300 København
-
Area
4,000 m2
-
Status
Expected completion in 2025

Landscape and urban spaces
The Green Living Room
"The Green Living Room" is the new central meeting place at Grønjord College – a comprehensive transformation of the current gray and anonymous outdoor areas into an inspiring and vibrant communal space. Rooted in the social dynamics of the dormitory, the project creates an environment where residents can gather, relax, and share experiences in harmonious and lush surroundings. The Green Living Room combines functionality, aesthetics, and sustainability, offering spaces for both large gatherings and intimate moments.
The project is structured around three interconnected layers: the floor as the foundation, the furniture as the spatial structure, and the gardens as a living, sensory frame. These layers work together to create a cohesive and diverse outdoor environment that reflects the needs and values of the dormitory.














