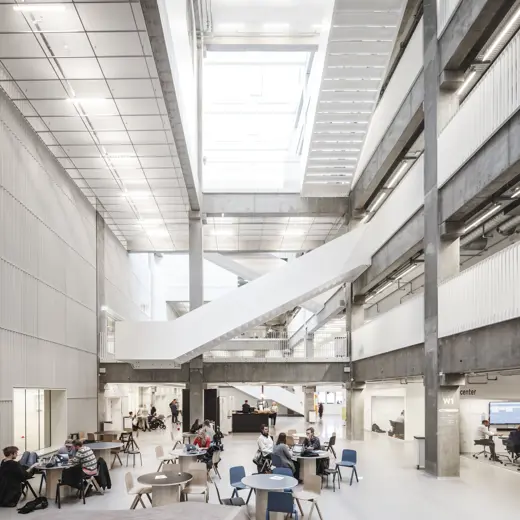
The School in the City Center
-
Architect
Kjaer & Richter - a part of Vilhelm Lauritzen Architects
-
Client
Helsingør Municipality
-
Collaborators
Lyngkilde engineers A/S, 1:1 landscape
-
Location
Marienlyst Alle 2, DK-3000 Helsingør
-
Area
16,900 m2
-
Status
Completed in 2020
-
Award
Nominated for Danish School Building of the Year (2020)
-
Competition
1st Prize

Learning
Modern campus in historical context
This project is designed by Kjaer & Richter - a part of Vilhelm Lauritzen Architects.
The vision for the School in the City Center is a central powerhouse where the school, music school, and sports and movement activities form new communities and collaborative structures. The entire school is designed for 4 tracks from grades 0 to 9, including integrated facilities for after-school care and clubs. The school has opened up to the local area as the neighborhood's gathering place, with the opportunity for optimal use of the school's many facilities for both school and leisure activities.
Centrally located in Helsingør's historic city center, two schools have merged into one new school - the School in the City Center. With its detached new and existing buildings, the school forms a modern campus, connected by fine green courtyards. The overall complex provides the framework for an open and active leisure/cultural offer in close dialogue with the local area. The inherent historical and architectural qualities of the buildings have been optimally utilized, and after extensive renovation, demolition, and new construction, the school emerges as a harmonious and atmospheric learning landscape that invites the city inside. The layout of the existing building stock has been completely rethought. The existing and new buildings are grouped into 3 main departments: Primary School/After-School Care, Middle School/Club, and Upper School, with easy access to the age group's primary classrooms and workshops. New flexible spaces of varied sizes and character have been created, combined with transparency, group niches, and fixed furniture to accommodate varied teaching opportunities and leisure activities.


























