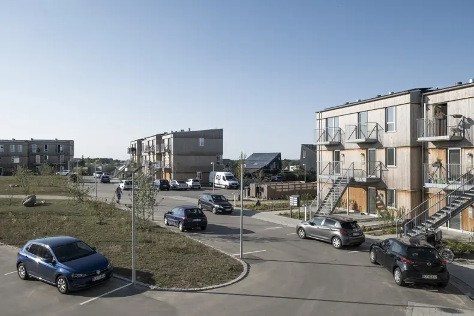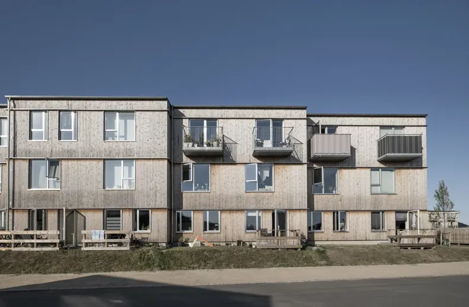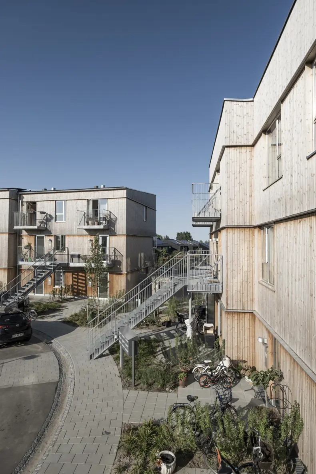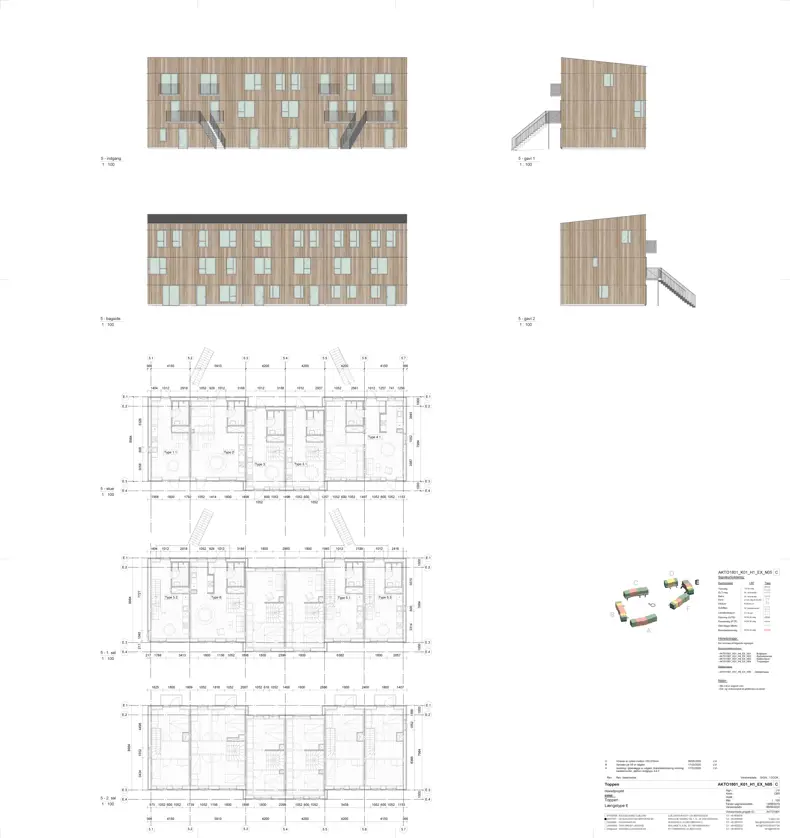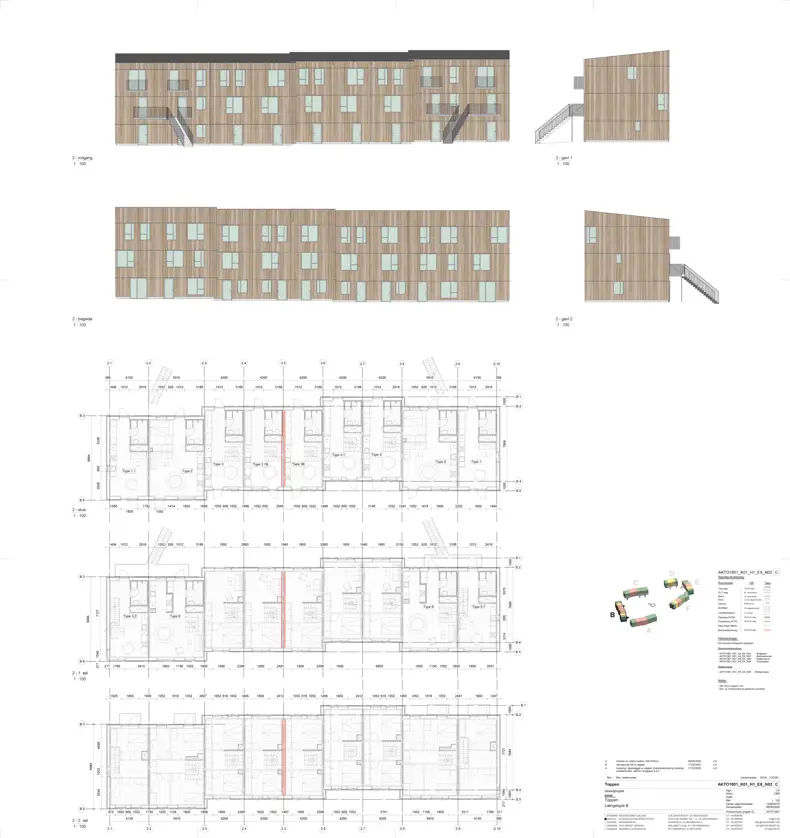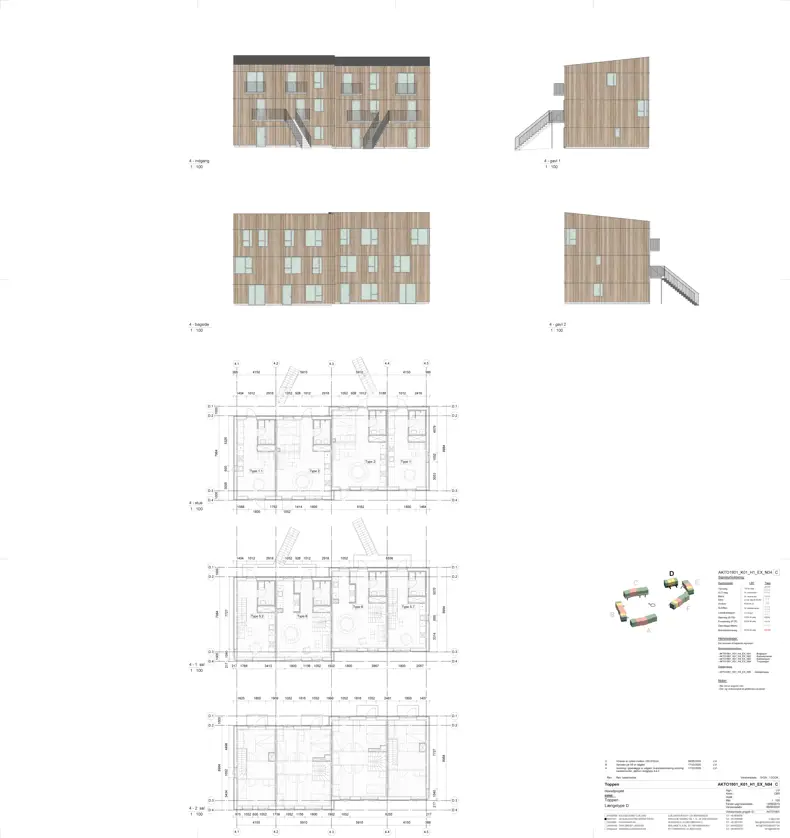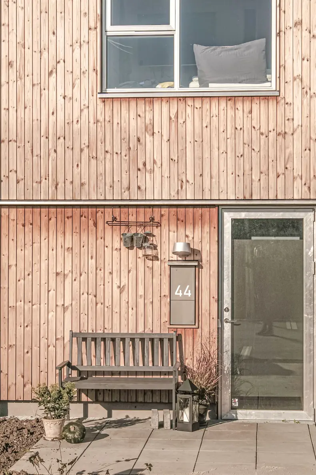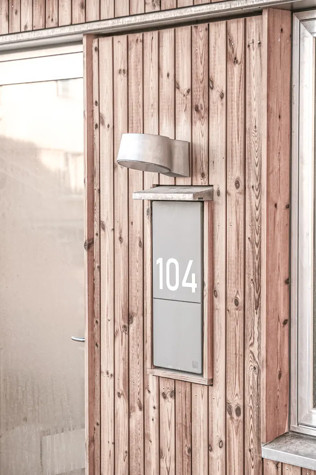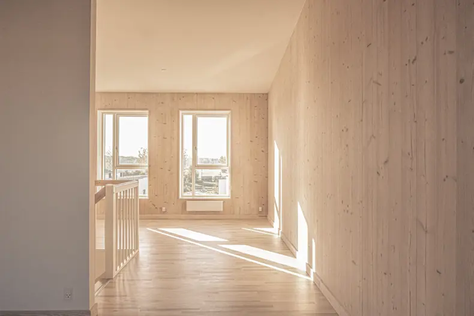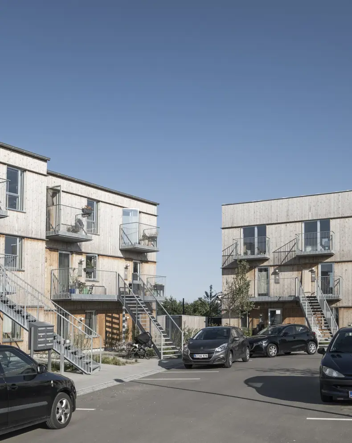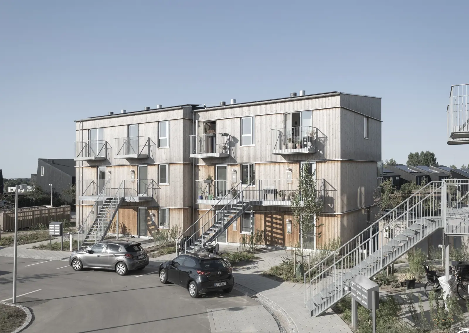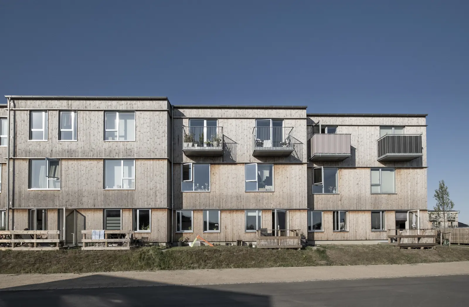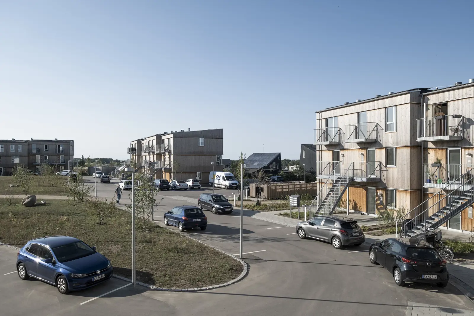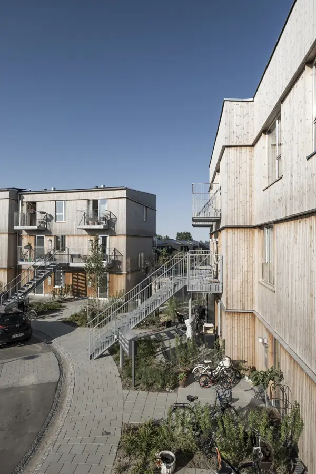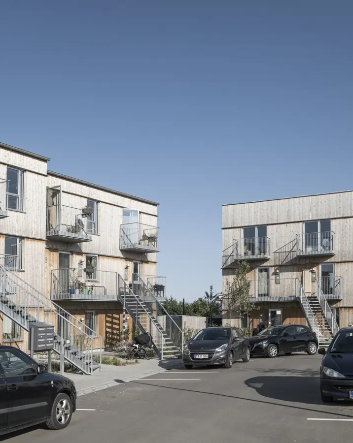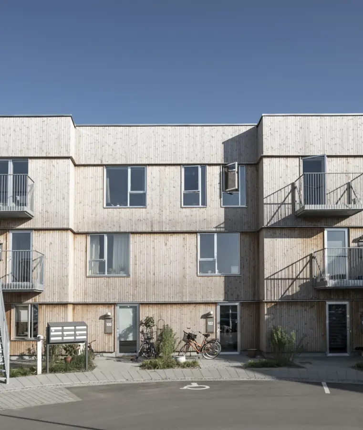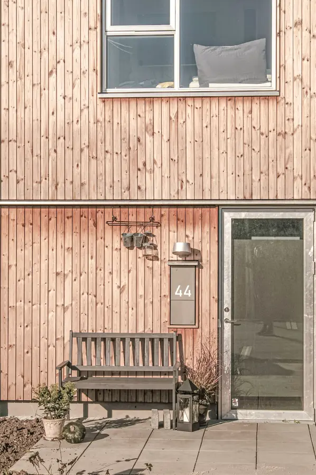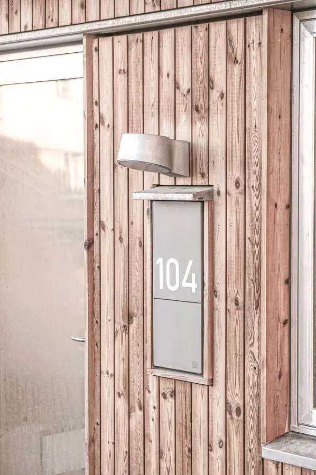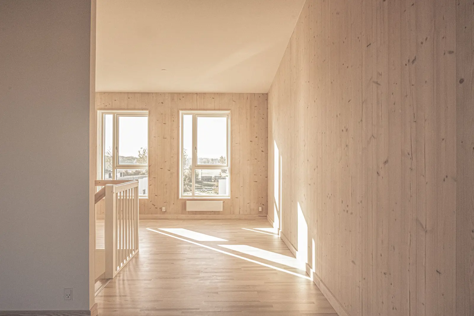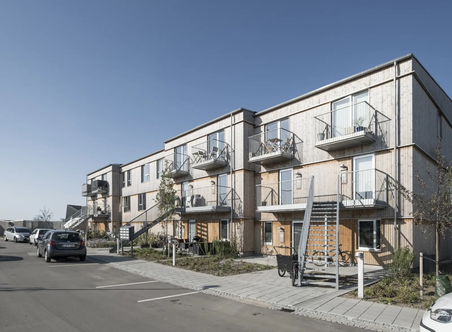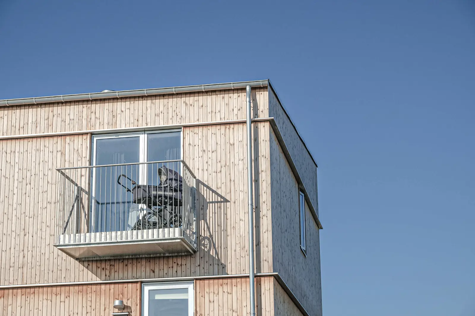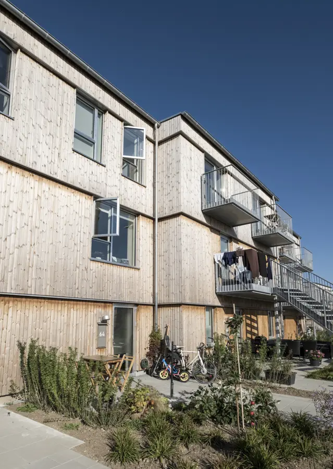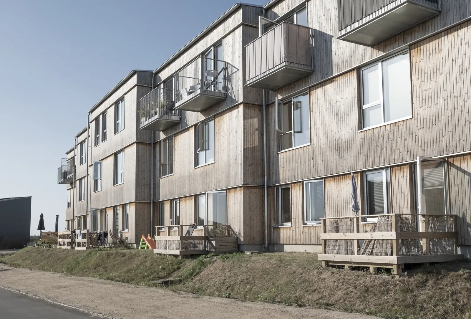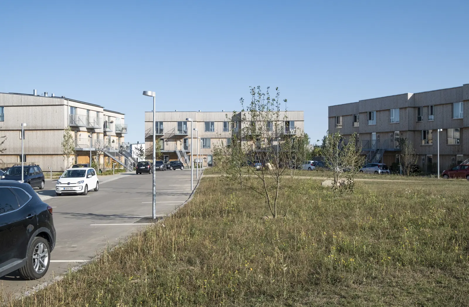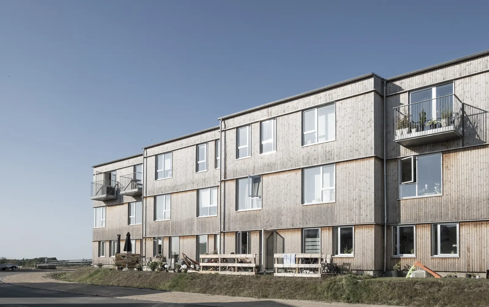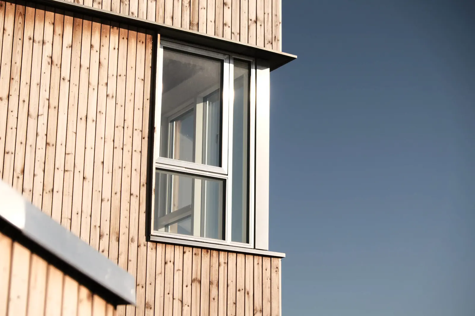
Toppen Trekroner
-
Client
Boligselskabet Sjælland
-
Team
Adserballe & Knudsen, Holmsgaard, Thing Brandt Landskab
-
Location
Toppen 134, DK-4000 Roskilde
-
Size
5,813 m2
-
Status
Completed in 2021

Housing
Wooden housing that unites sustainability, innovation and effectiveness
Located near Roskilde, Toppen is one of the first housing projects to be built from the new concept CLT Flex. Constructed in wood, the project marks a new direction for decent and reasonably priced housing with a functional, flexible and contemporary design that also limits negative environmental impact.
Construction has major negatives consequences for the environment. Together with Adserballe & Knudsen, Holmsgaard and Thing Brandt Landskab, Vilhelm Lauritzen Architects has developed a new building concept named CLT Flex that can help accommodate some of these challenges without making construction more expensive.
Simply put, CLT Flex unites sustainable, innovative and effective building to create decent housing at a reasonable price. The concept is based on solid wood elements in cross-laminated timber. All building models are prepared as 3D models and sent to a production company, which then produces and supplies the finished housing elements.
CLT Flex allows for good planning solutions, as the elements can be made in almost any dimensions. In this way, housing can be grouped and staggered, creating an environment that is often lacking in new developments.
