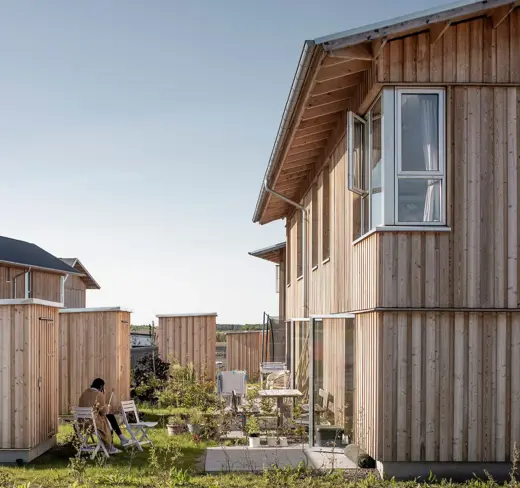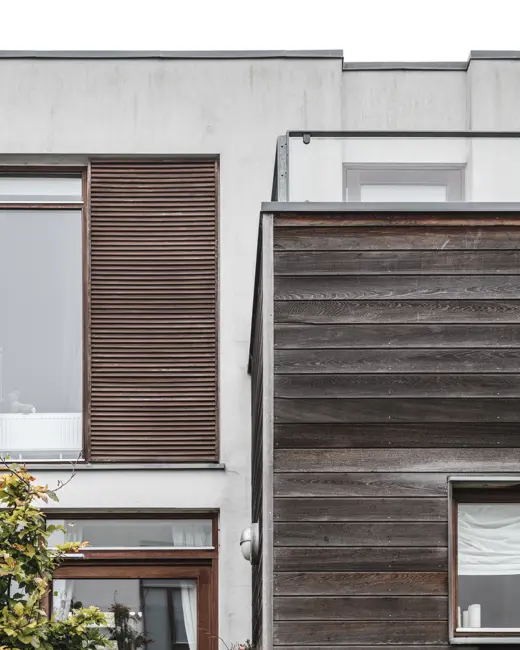
Tuborg North
-
Client
Carlsberg Ejendomme A/S
-
Team
Rambøll A/S, Svend Kirkegaard ApS
-
Location
Tuborg Boulevard, DK-2900 Hellerup
-
Size
12,000 m2
-
Status
Completed in 2002
Housing
Tuborg Nord
The area is beautifully located on the banks of the Sound with a canal as a unifying element, reflecting the total of four elongated, horizontal buildings, which make up the development.
The trees along the canal and the other landscaped elements, which were established when Tuborg North was built in 2002, are now mature, forming an integrated entity with the beautifully patinated elongated buildings. The canal is located at the end of Tuborg Boulevard with generous Spanish steps down to the water.






Other projects















