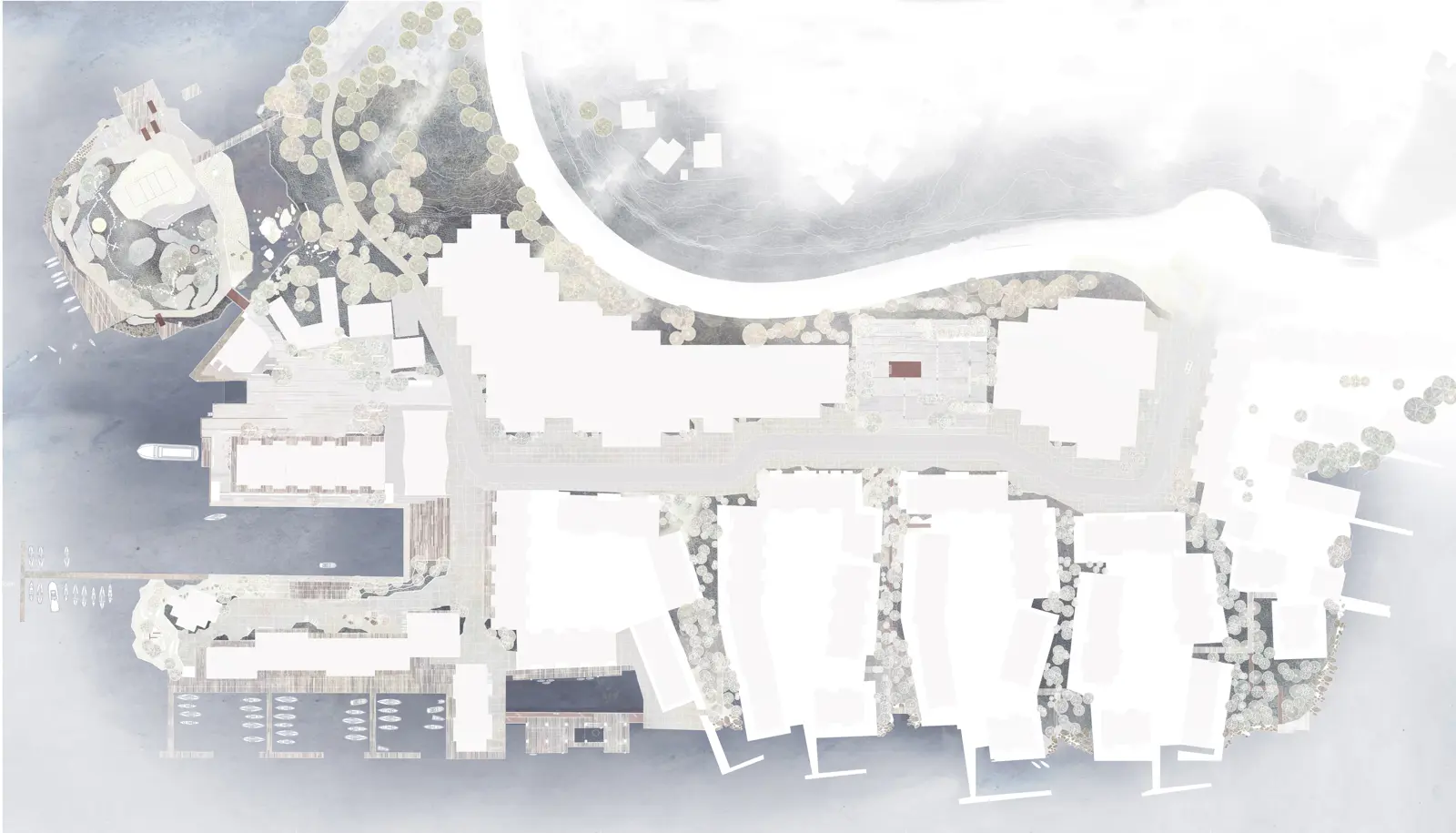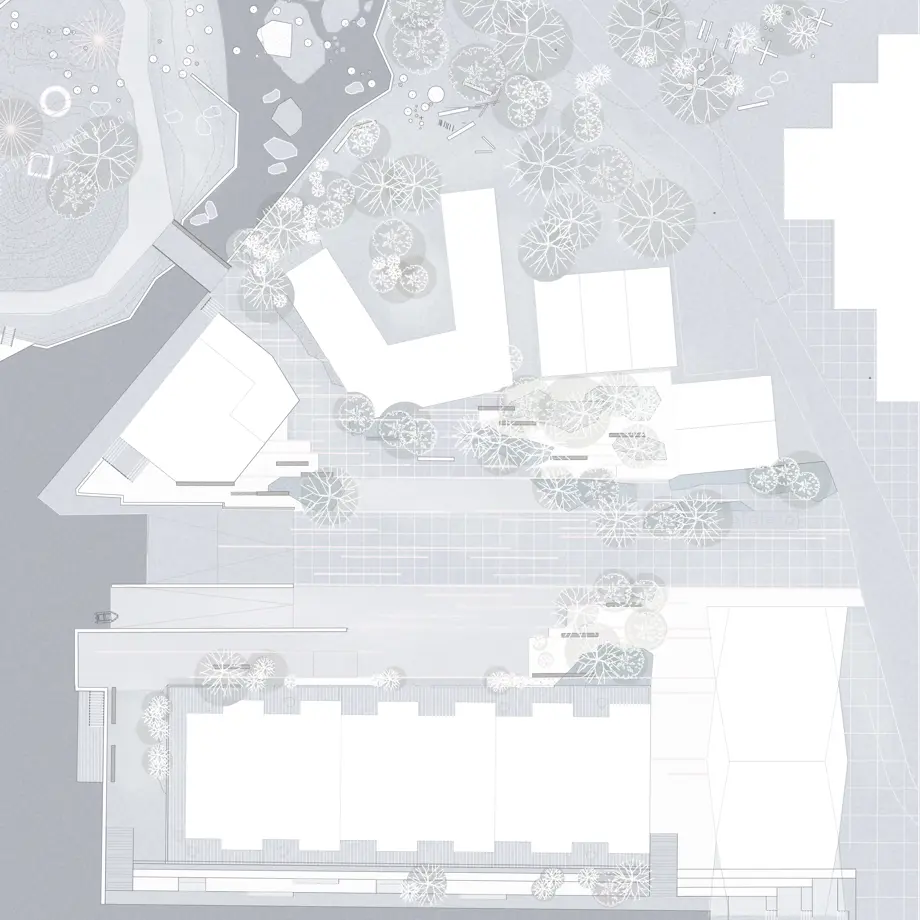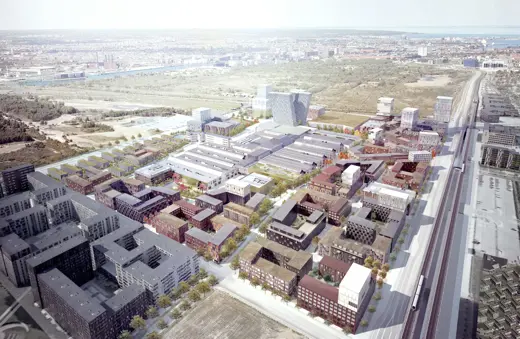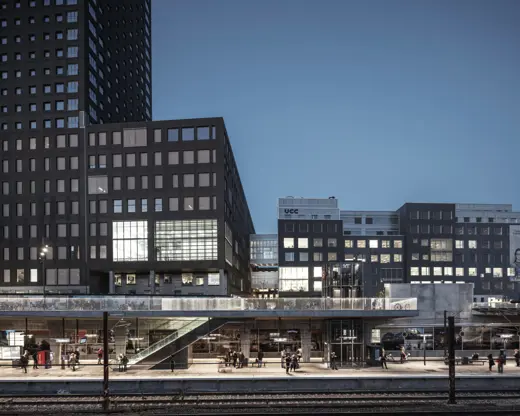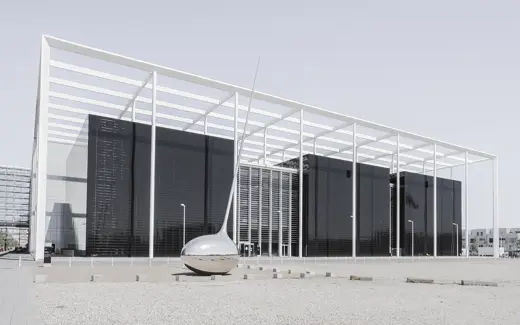
Vindholmen – Masterplan
-
Client
Fossekompagniet A/S og Arendal Municipality
-
Collaborators
Everyday Studio, Atelier Lorentzen Langkilde
-
Location
Kystveien 226, NO-4841 Arendal
-
Area
73,000 m2
-
Status
Completed in 2016

Urban planning & strategy
Vindholmen Masterplan
Vindholmen is a former harbor industrial area. Today, the industry has moved out, and the area must now be transformed into a new district with 550 – 800 homes and recreational urban spaces. With its unique location on the edge between land and water, Vindholmen contains many glorious values, place-bound qualities and potentials.
Løkholmen
Løkholmen carries on the intentions from the main approach and is the place's very special destination where the whole of Arendal is invited to a new recreational bathing area. Løkholmen is simplified a bit so that the different experiences gather in zones on the island, providing better space and conditions for playing and staying. The green areas have been increased so that the island has a green look and wooden bridges and bathing bridges have been made accessible to everyone with ramps and stairs, just as the yellow industrial artefact has more space around it and can be used as a playground. The beach is established on Løkholmen's eastern coast, where the edge towards the adjacent landscape appears as a precise archipelago edge. in this way it is made clear where you can bathe and where you can walk.
The two bridges to the island are two different types of bridge – one is a narrow pedestrian bridge that ensures recreation and experience by the water, while the other is wider and functions as a functional road bridge for use by smaller service vehicles, etc.









