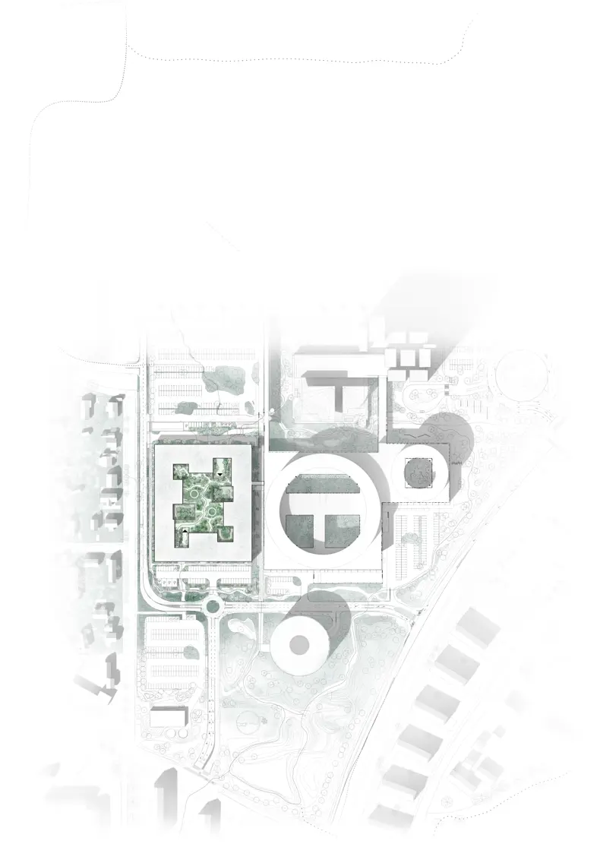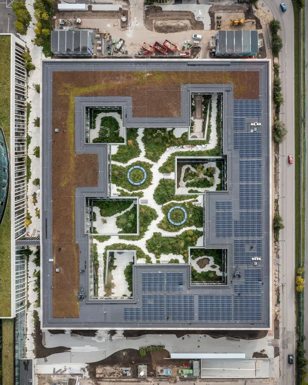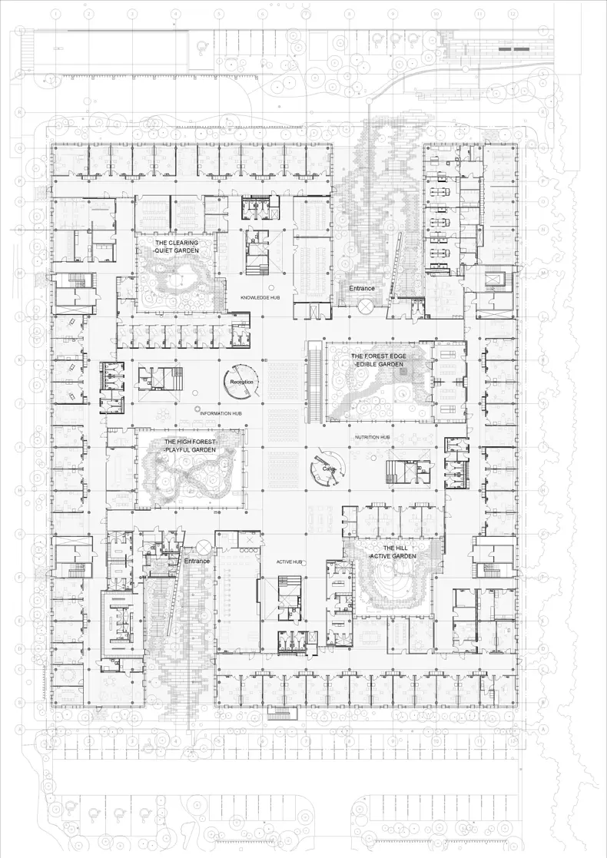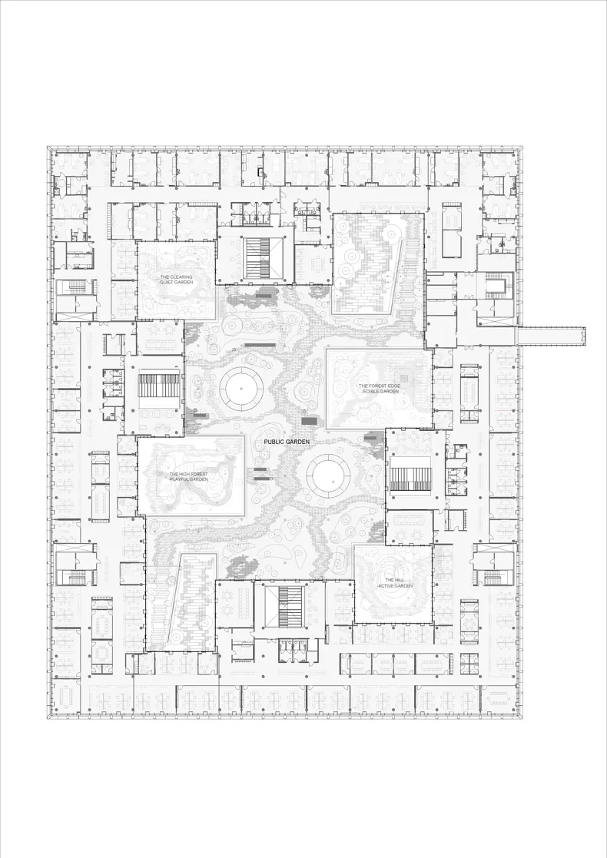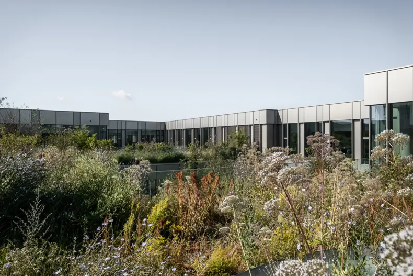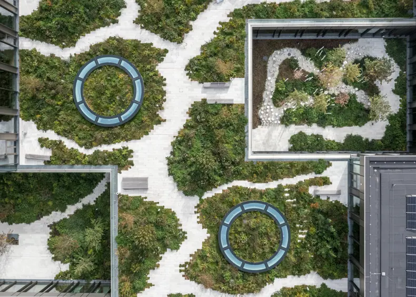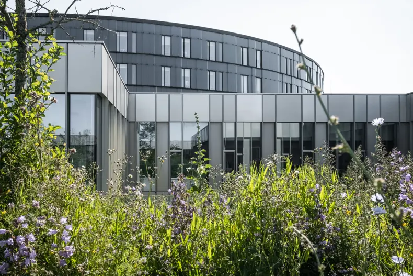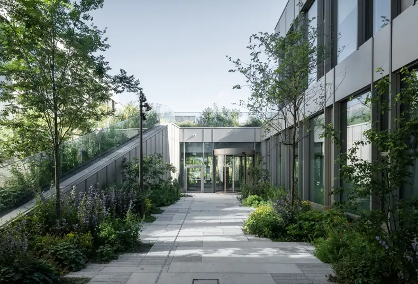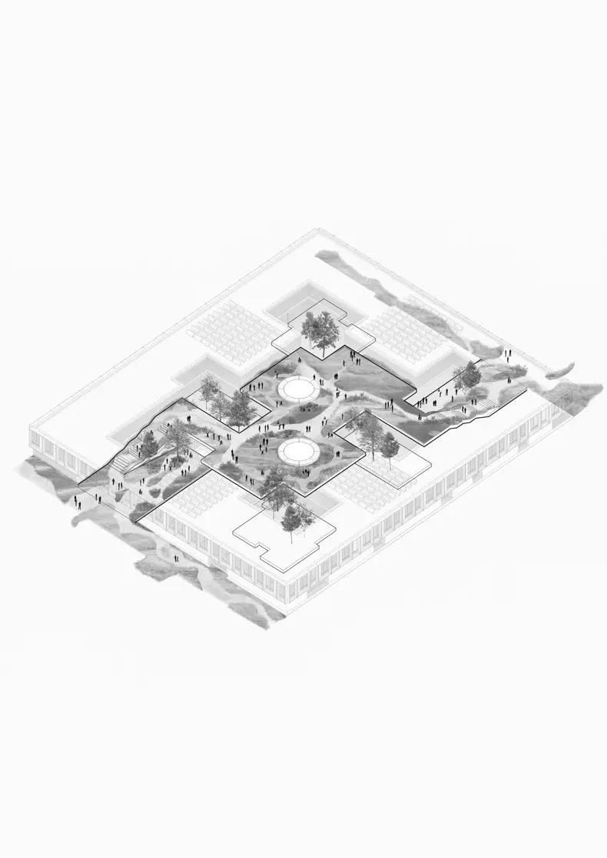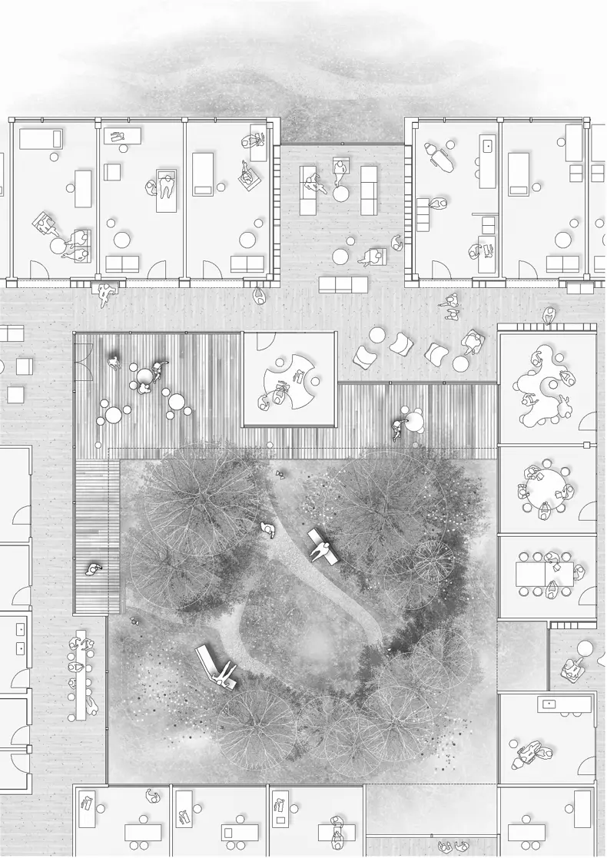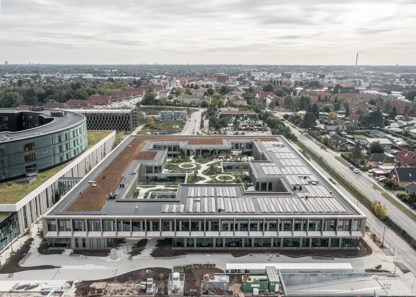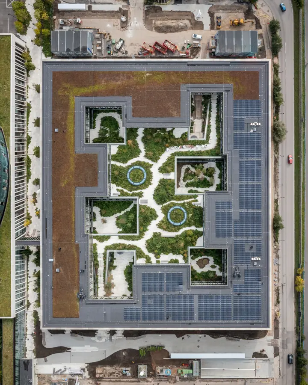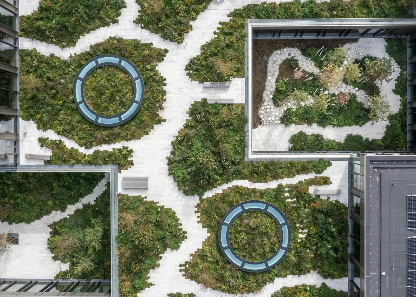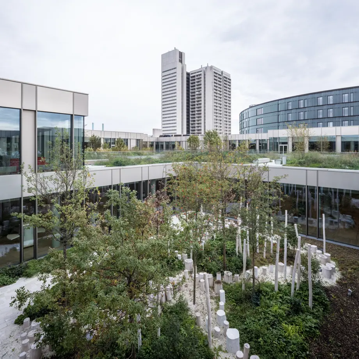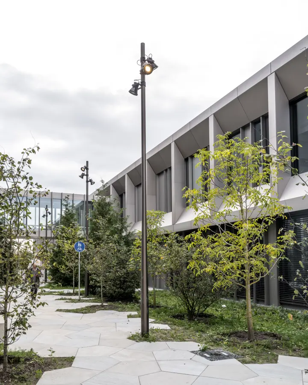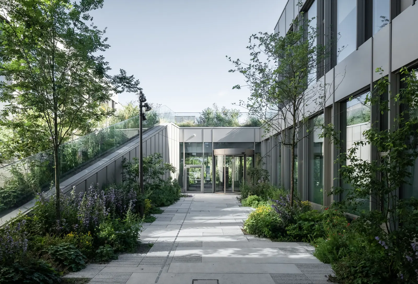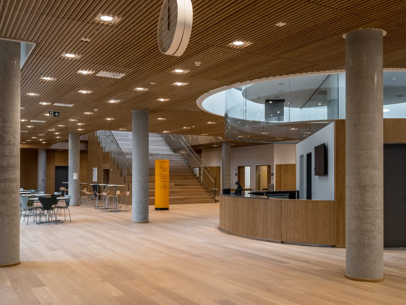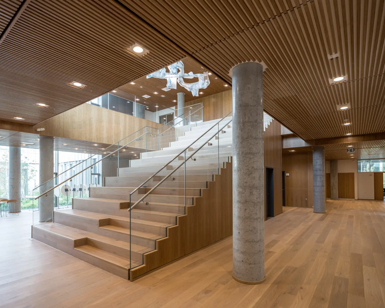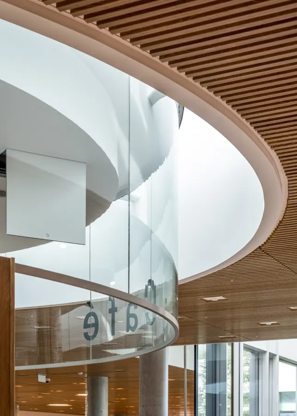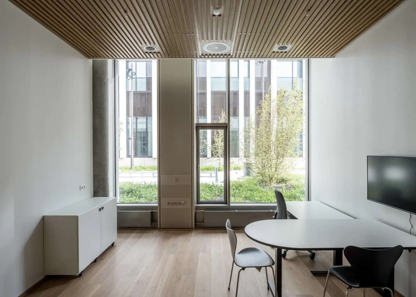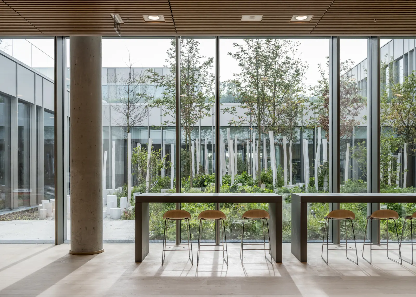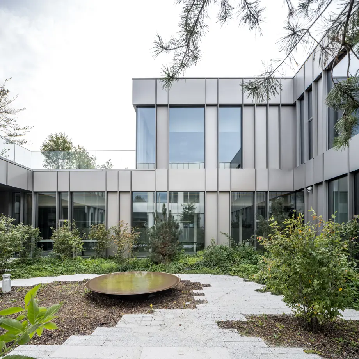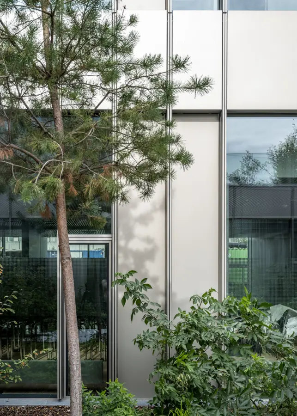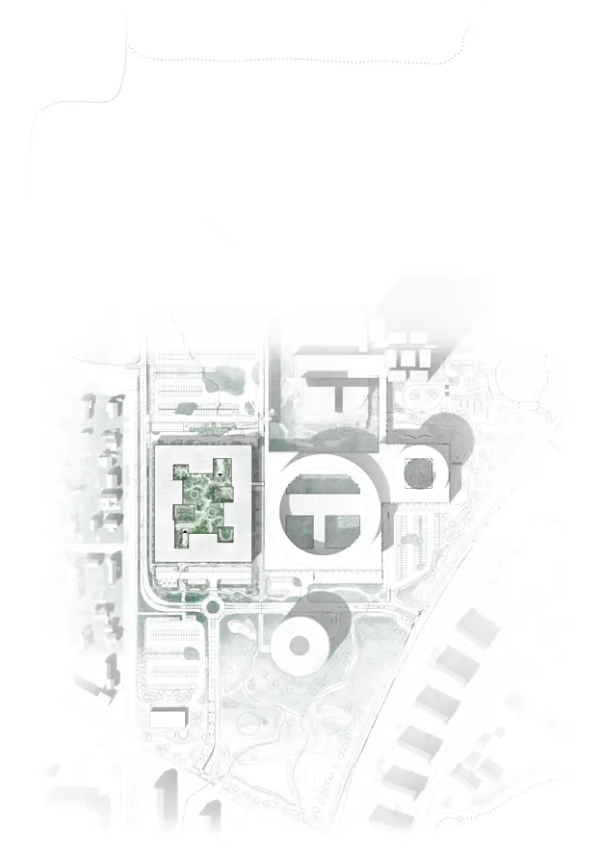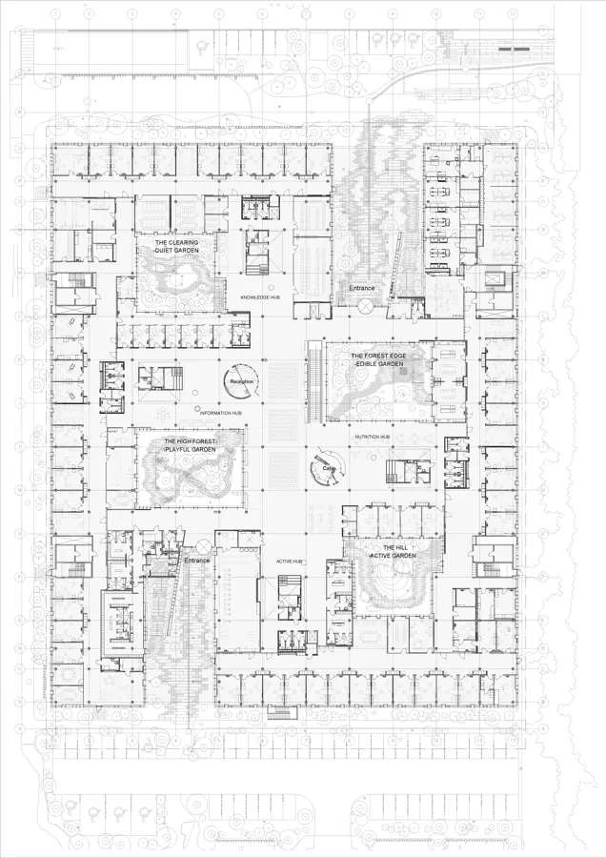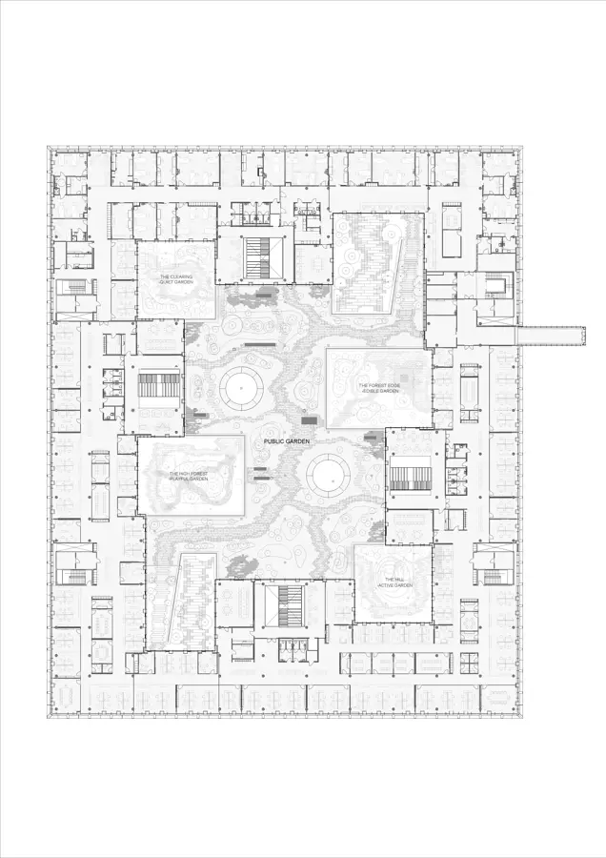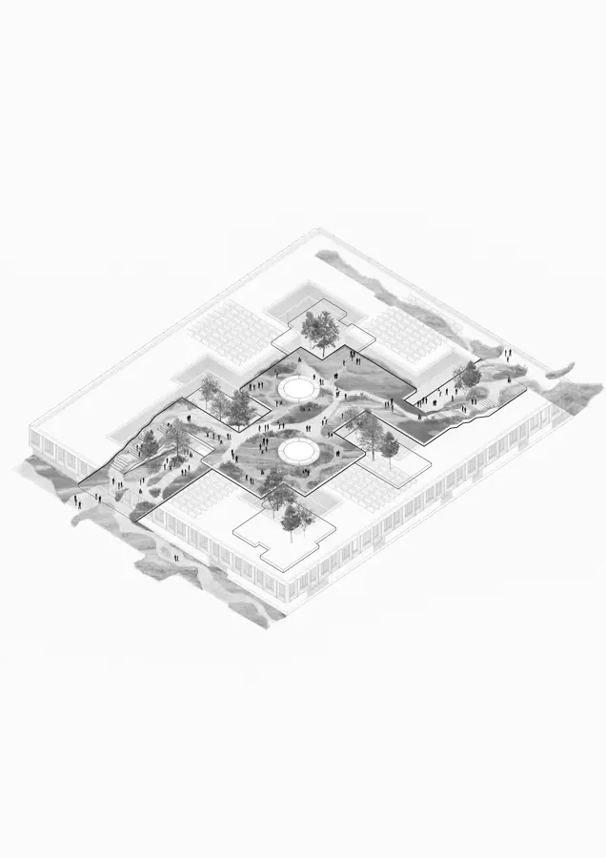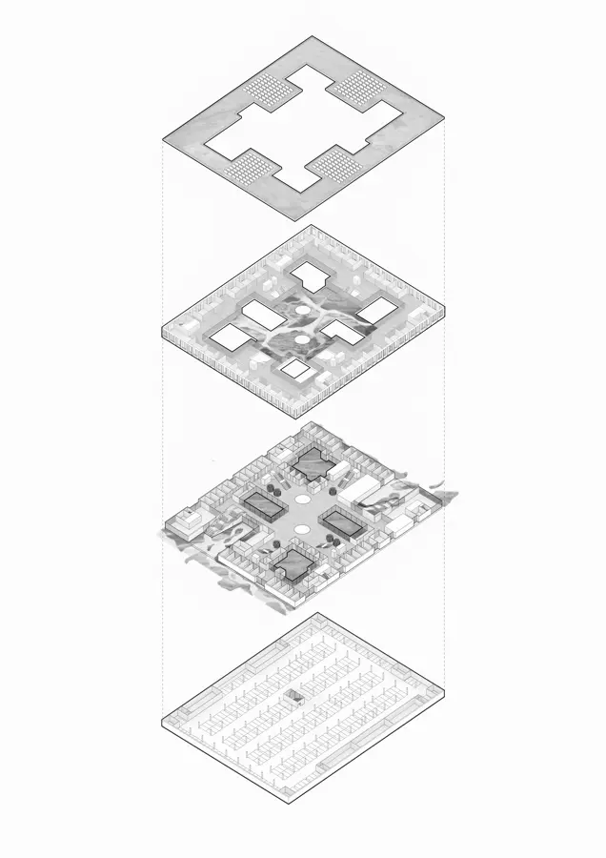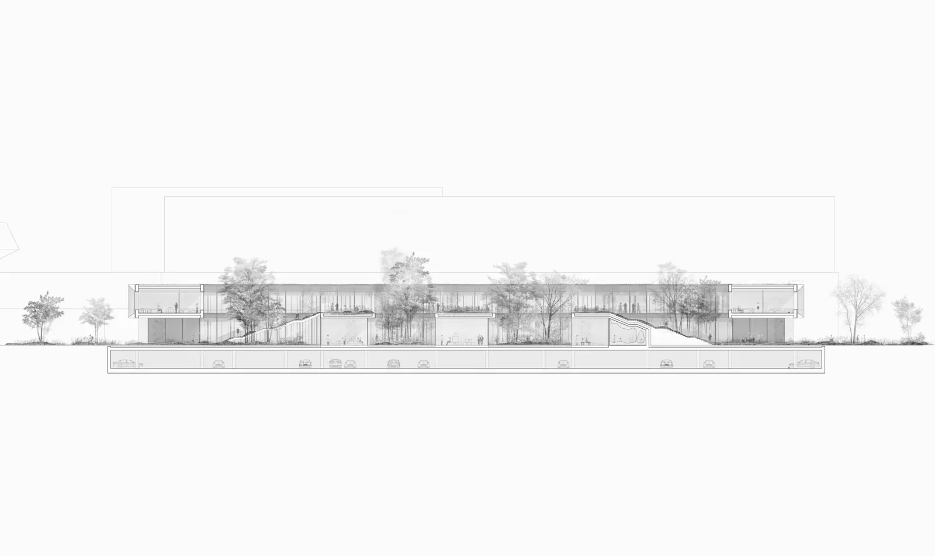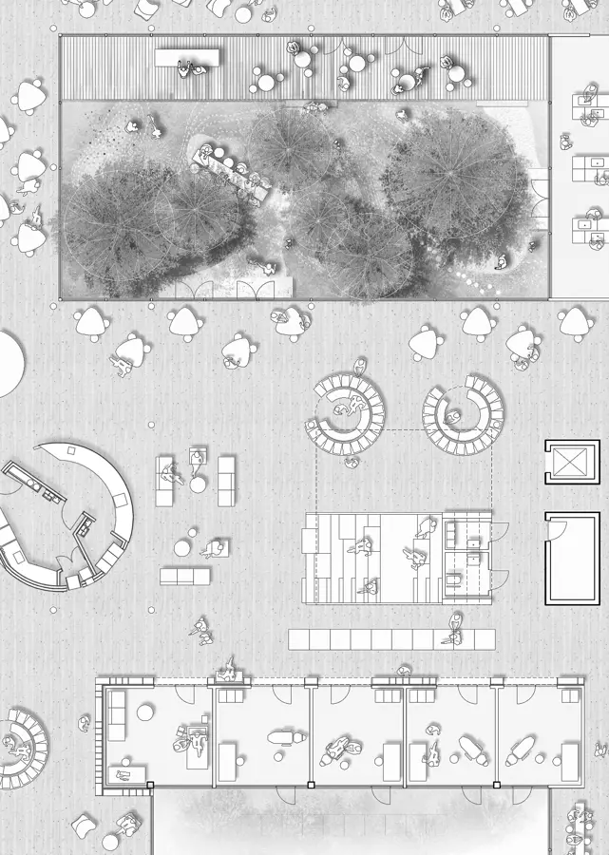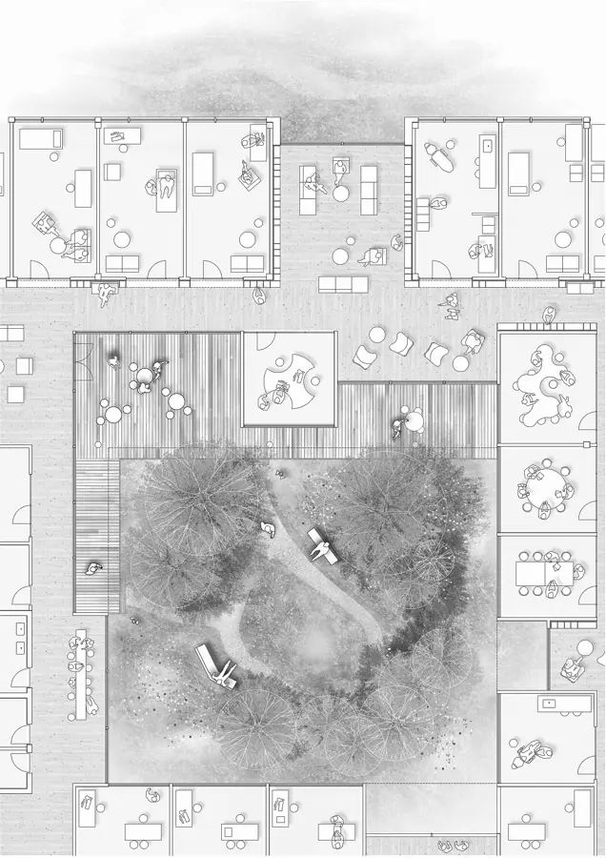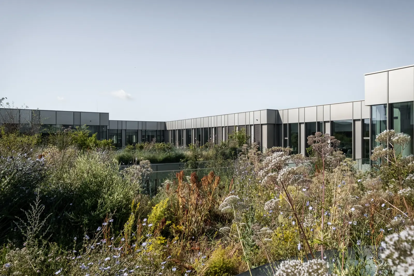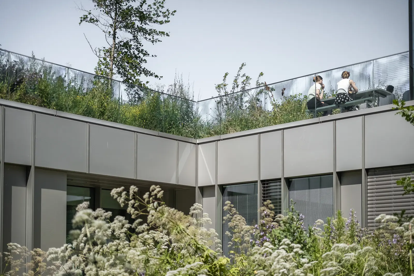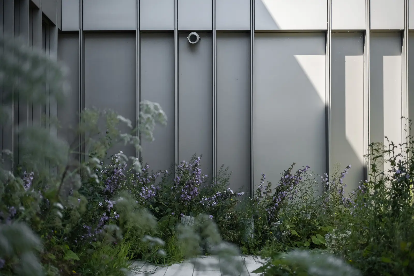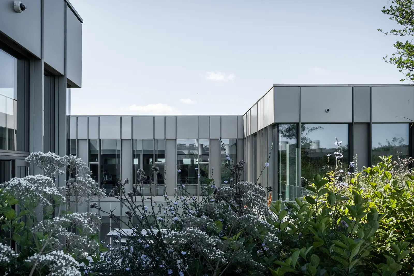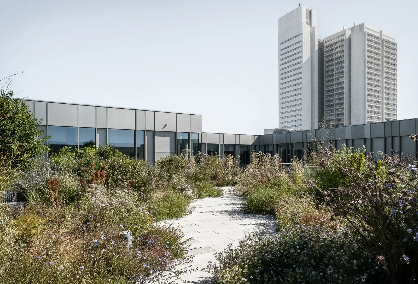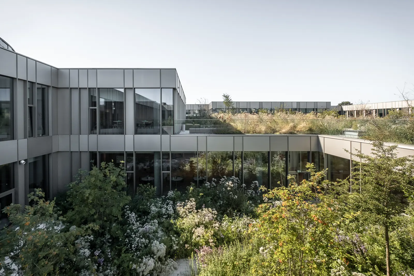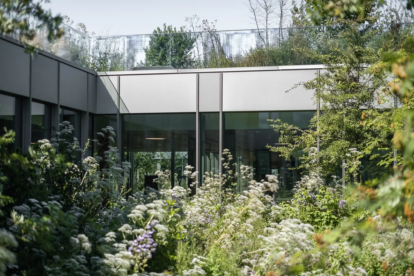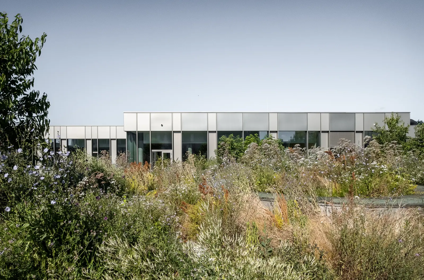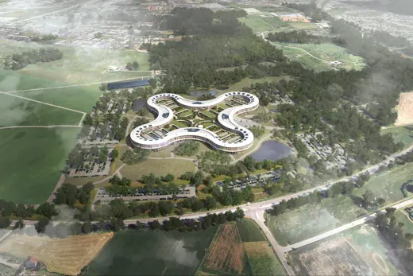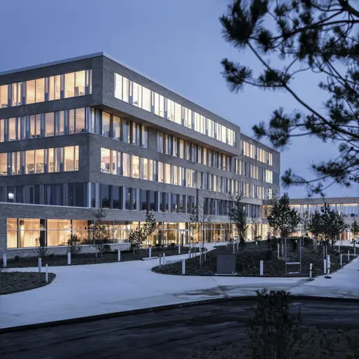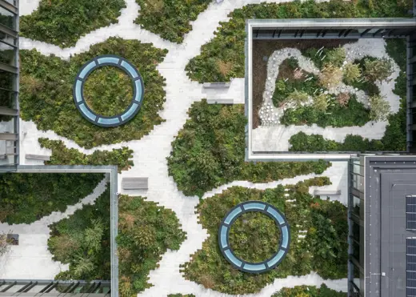
Steno Diabetes Center Copenhagen
-
Client
Capital Region of Denmark and Novo Nordisk Foundation
-
Collaborators
Mikkelsen Arkitekter, COWI A/S, Sted
-
Location
Herlev Hospital, Borgmester Ib Juuls Vej 83, DK-2730 Herlev
-
Area
24,000 m2
-
Status
Completed in 2021
-
Award
MIPIM Best Healthcare Development Nominee (2022), Architizer A+ Popular Choice Award / Hospital & Healthcare Developments (2022), Danish Tyndplade Award (2022), Archello Healthcare Building of the Year + Public Vote Winner (2023), ArchDaily Healthcare Building of the Year (2024)
-
Competition
First Prize

Health
Re-defining sickness and health through architecture
Steno Diabetes Center Copenhagen is Northern Europe's largest hospital for prevention and treatment of diabetes. It redefines the way we perceive sickness and health, as it is draws on the science behind how architecture combined with nature can be used not only to treat, but also to prevent and educate.
A user-centered design focused on nature and homeliness
Designed in cooperation with users, the hospital incorporates warm materials, strategic flows and daylight. It is organised around a large two-storey garden with six smaller lush courtyards, with a public rooftop garden. The anodised aluminium façade frame has large glass sections that break the boundary between indoor and outdoor.
Steno Diabetes Center is ArchDaily's Health Building of the Year 2024
