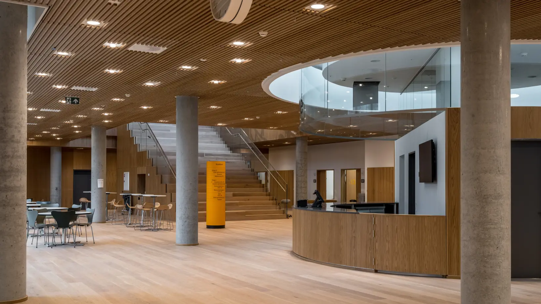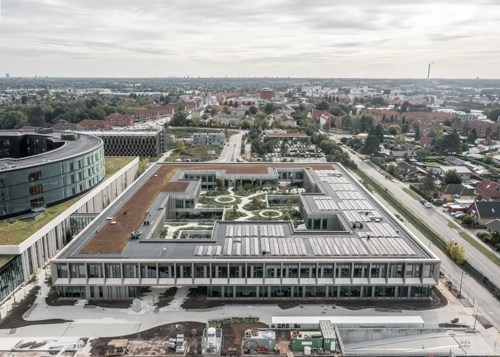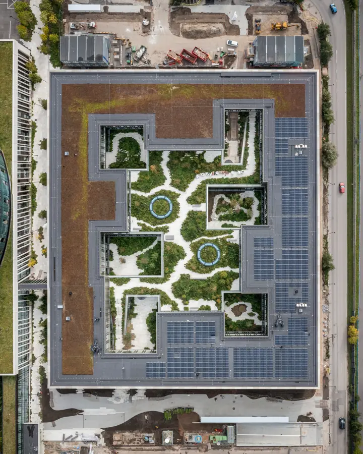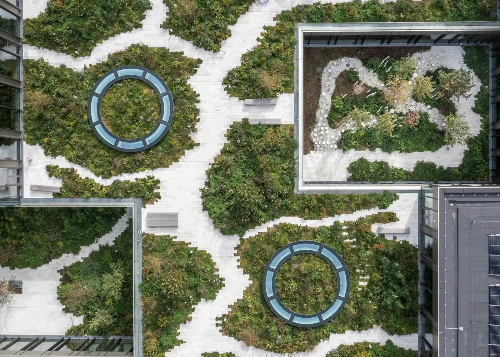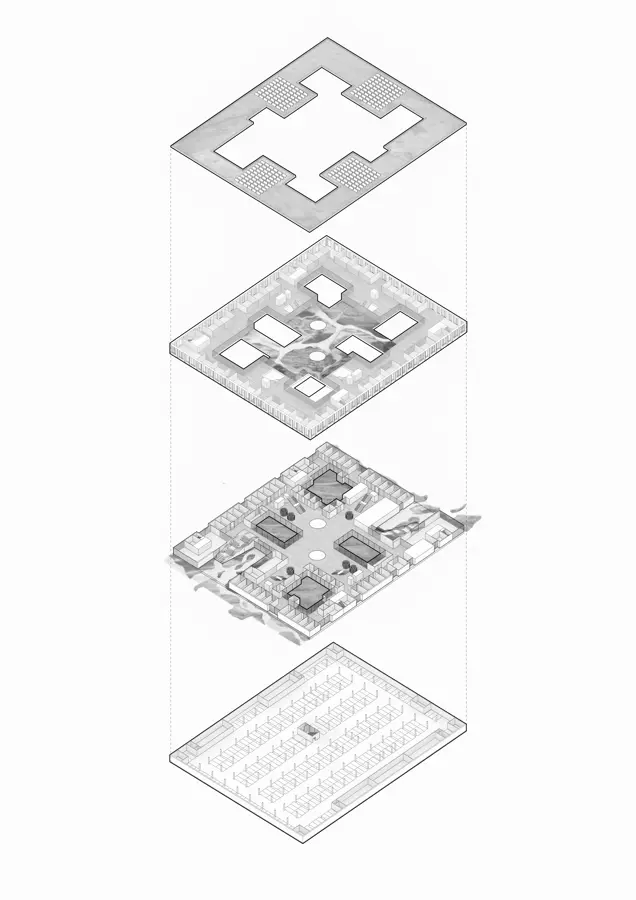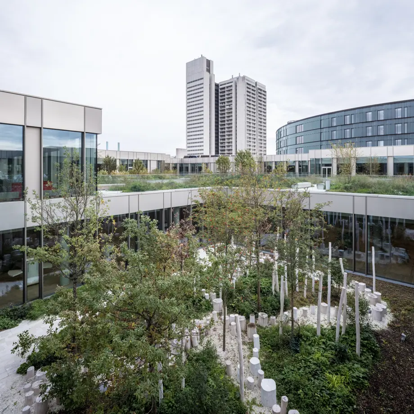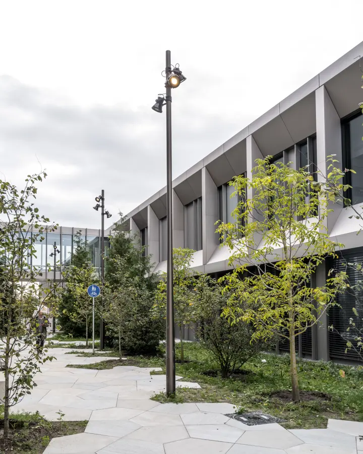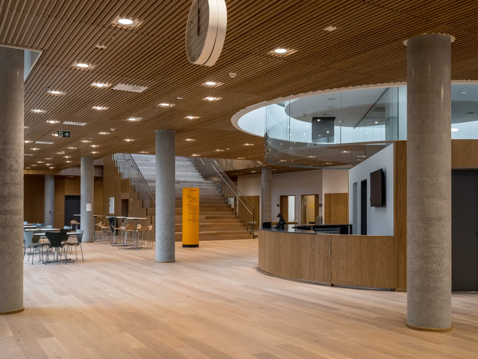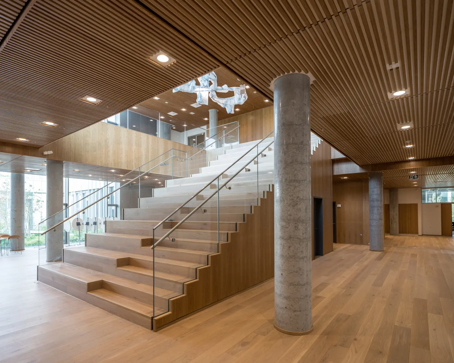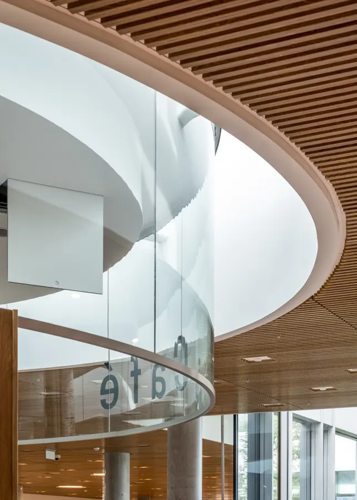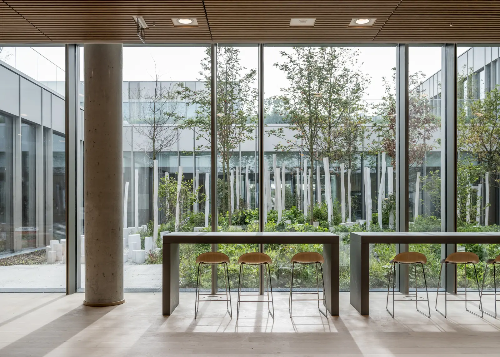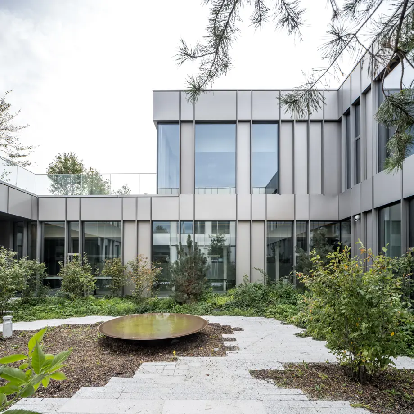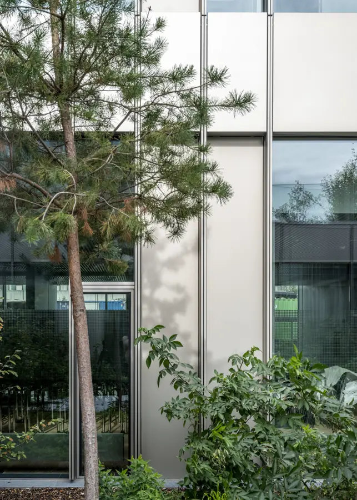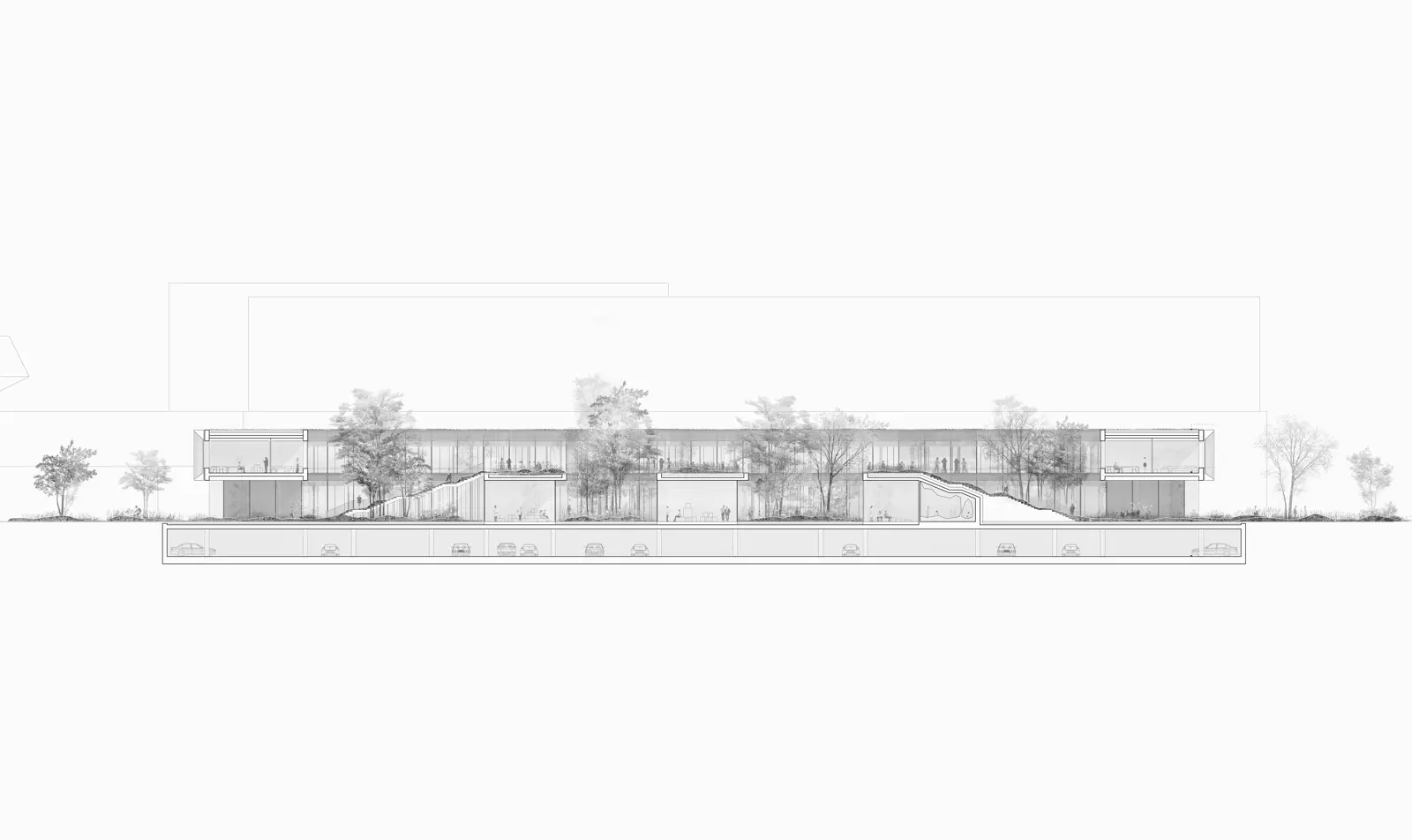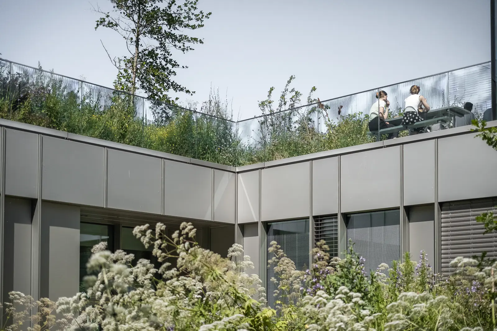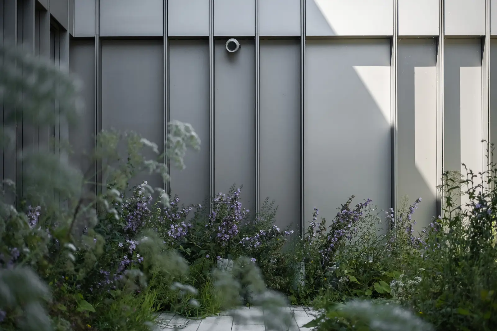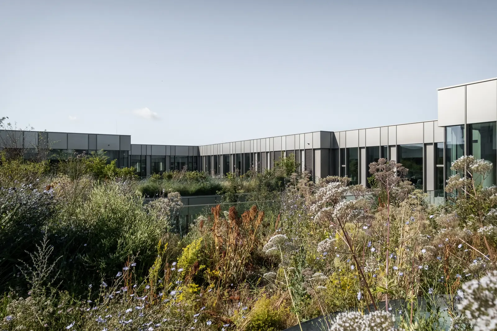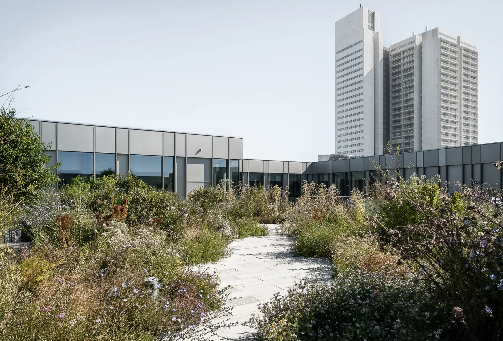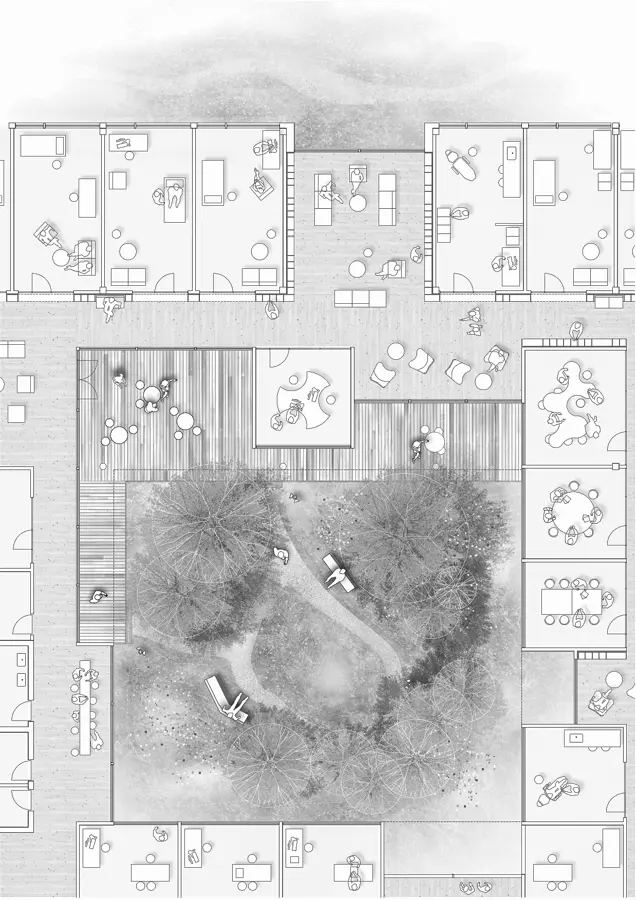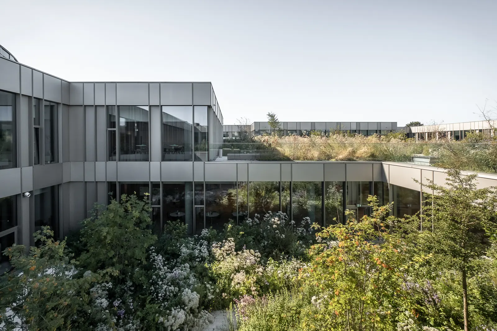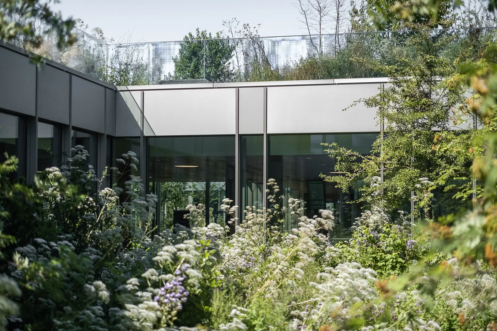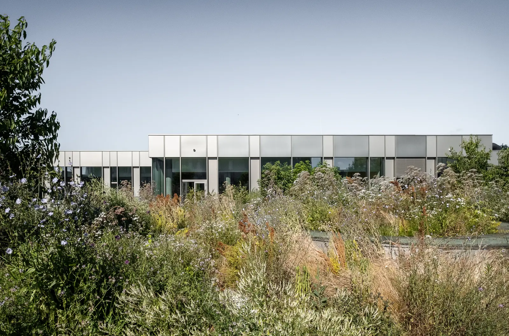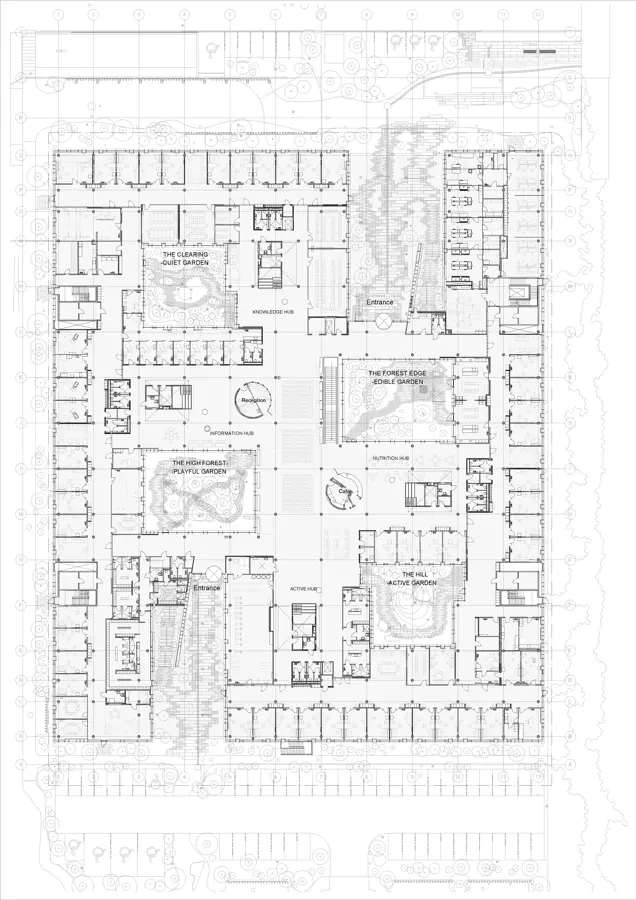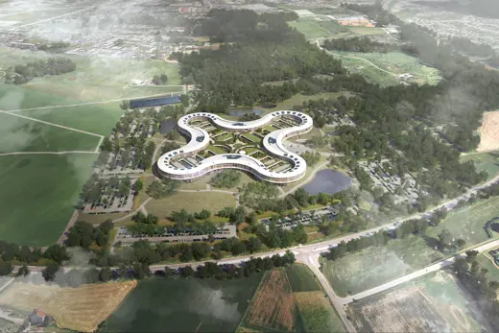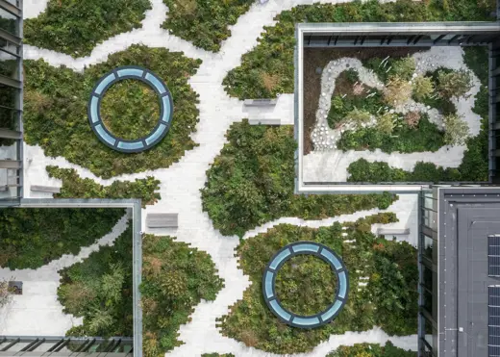
Steno Diabetes Center Copenhagen
-
Client
Capital Region of Denmark and Novo Nordisk Foundation
-
Team
Mikkelsen Arkitekter, COWI A/S, Sted
-
Location
Herlev Hospital, Borgmester Ib Juuls Vej 83, DK-2730 Herlev
-
Size
24,000 m2
-
Status
Completed in 2021
-
Award
MIPIM Best Healthcare Development Nominee (2022), Architizer A+ Popular Choice Award / Hospital & Healthcare Developments (2022), Danish Tyndplade Award (2022), Archello Healthcare Building of the Year + Public Vote Winner (2023), ArchDaily Healthcare Building of the Year (2024)
-
Competition
First Prize
Steno Diabetes Center Copenhagen is Northern Europe’s largest hospital for the prevention and treatment of diabetes. Grounded in science, the hospital is redefining how we understand illness and health. In close interplay with nature, the architecture plays an active role not only in treatment, but also in prevention and education.
The hospital has been designed in collaboration with its users and incorporates warm materials, nature, and daylight into clear flows. This creates a safe and homely environment, blurring the boundary between hospital and home.
Nature in healing and prevention
Research shows that traditional hospital environments can make even healthy patients feel unwell and weaken them physically and emotionally. With the understanding that people who spend time in green spaces are more likely to report good health, Steno Diabetes Center Copenhagen has been designed to maximise opportunities to enjoy natural surroundings – both indoors and outdoors.


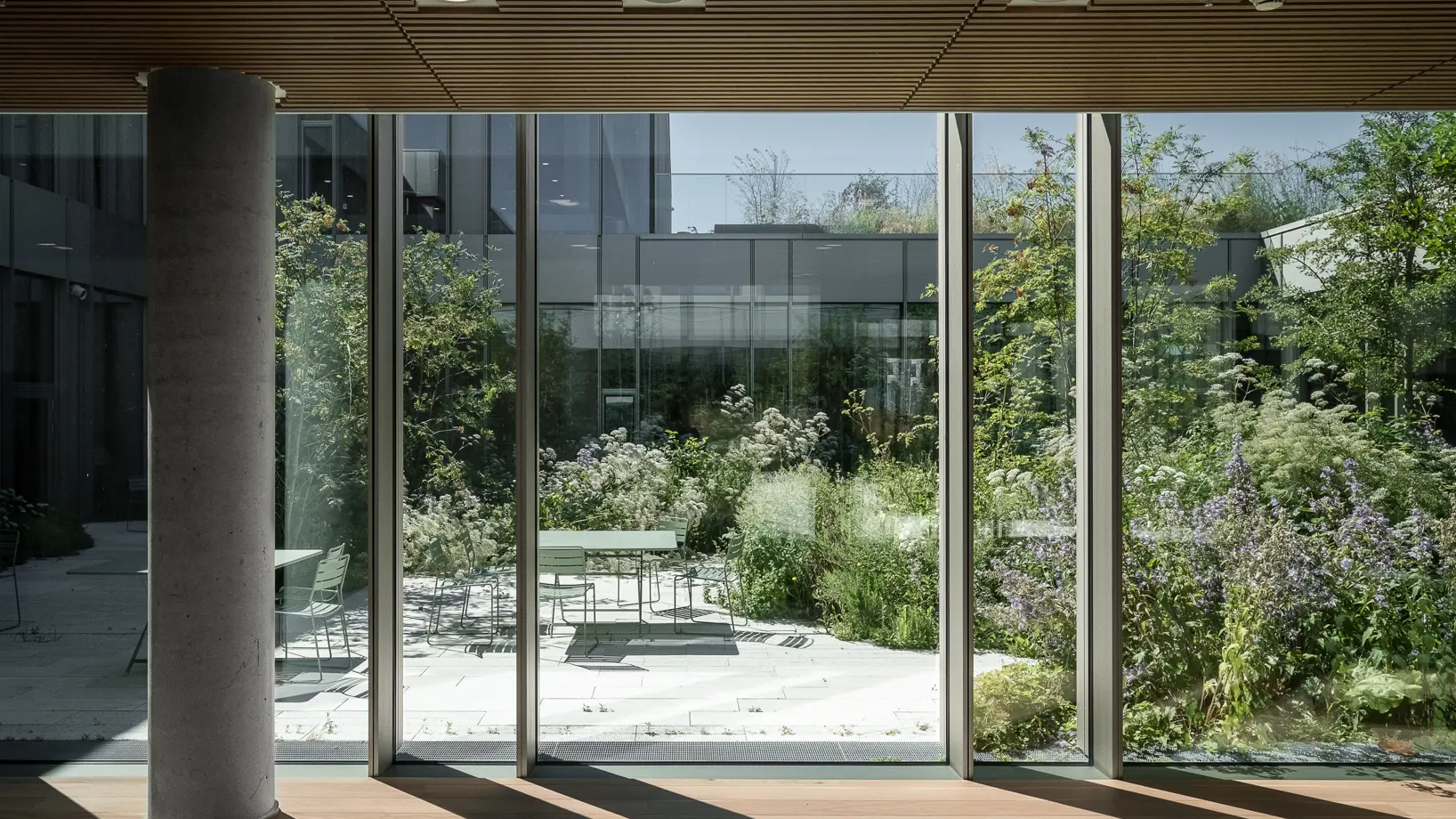
The building is organised around a large, two-storey garden, complemented by six smaller, lush courtyards. With gardens at the heart of the design, there is a constant visual connection to nature and daylight, while also offering the possibility to explore verdant spaces. Outdoors, this encourages physical activity, while indoors, it supports healing and education.
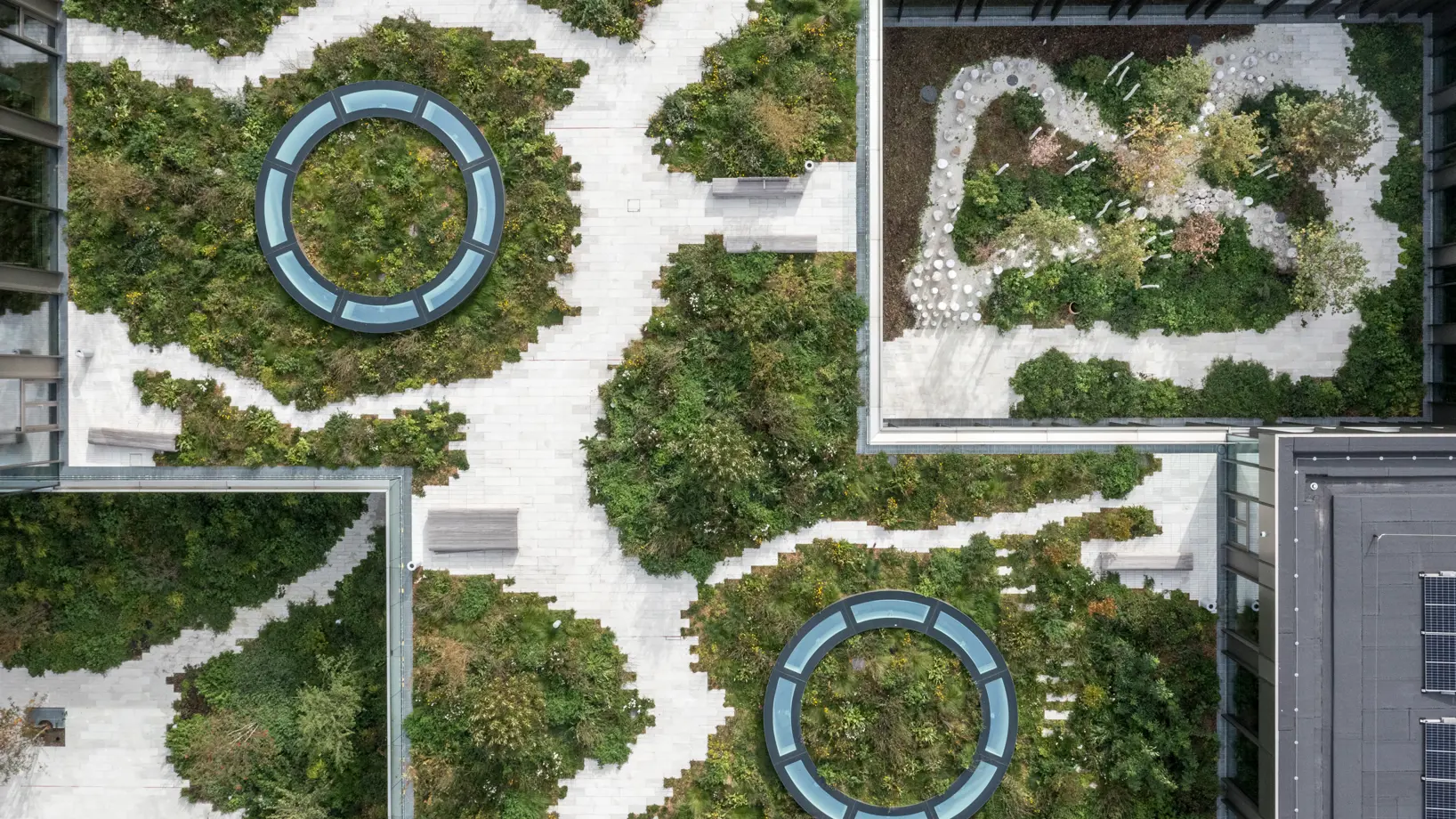

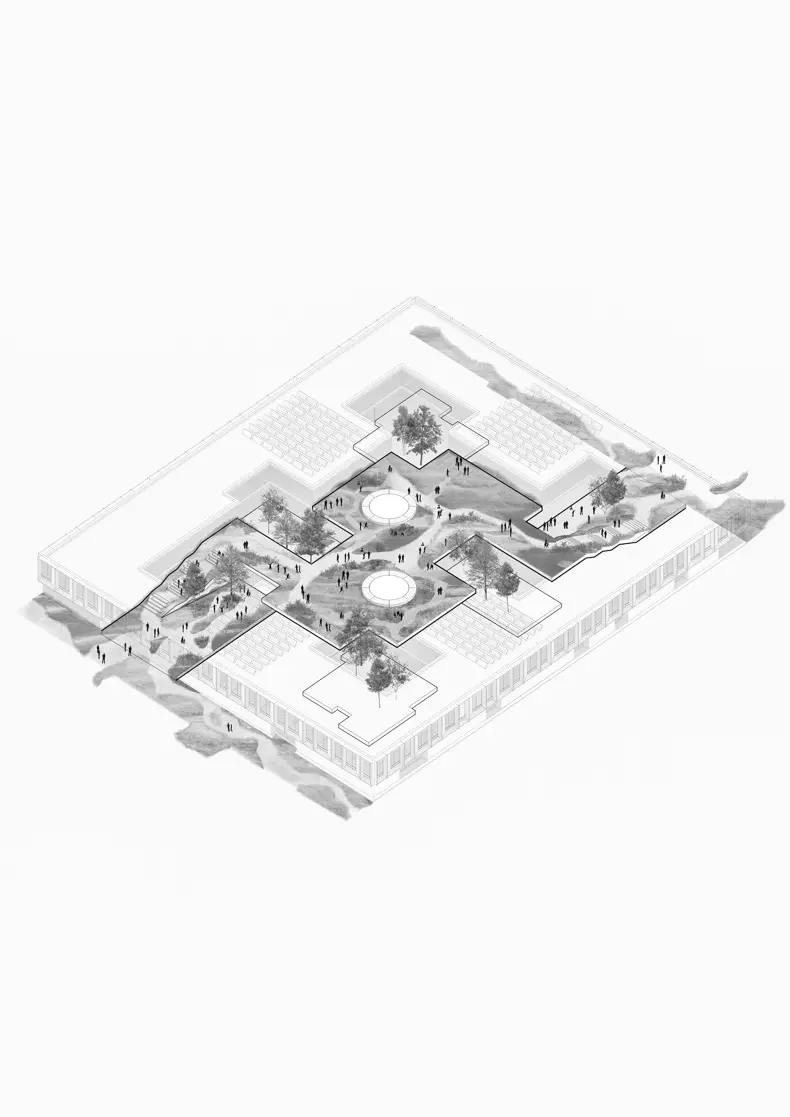
The outdoor areas are designed to be open and accessible to pass that everyone can enjoy the biodiverse landscape. The rooftop garden is publicly accessible and invites the local community to explore the diverse plant life, making the green spaces a hub for biodiversity.
Turning waiting hours into active time
On arrival, visitors are welcomed by a lush, undulating landscape with pathways that naturally guide towards the entrance on the right. To the left, a wide staircase invites visitors to make their way the public rooftop garden.
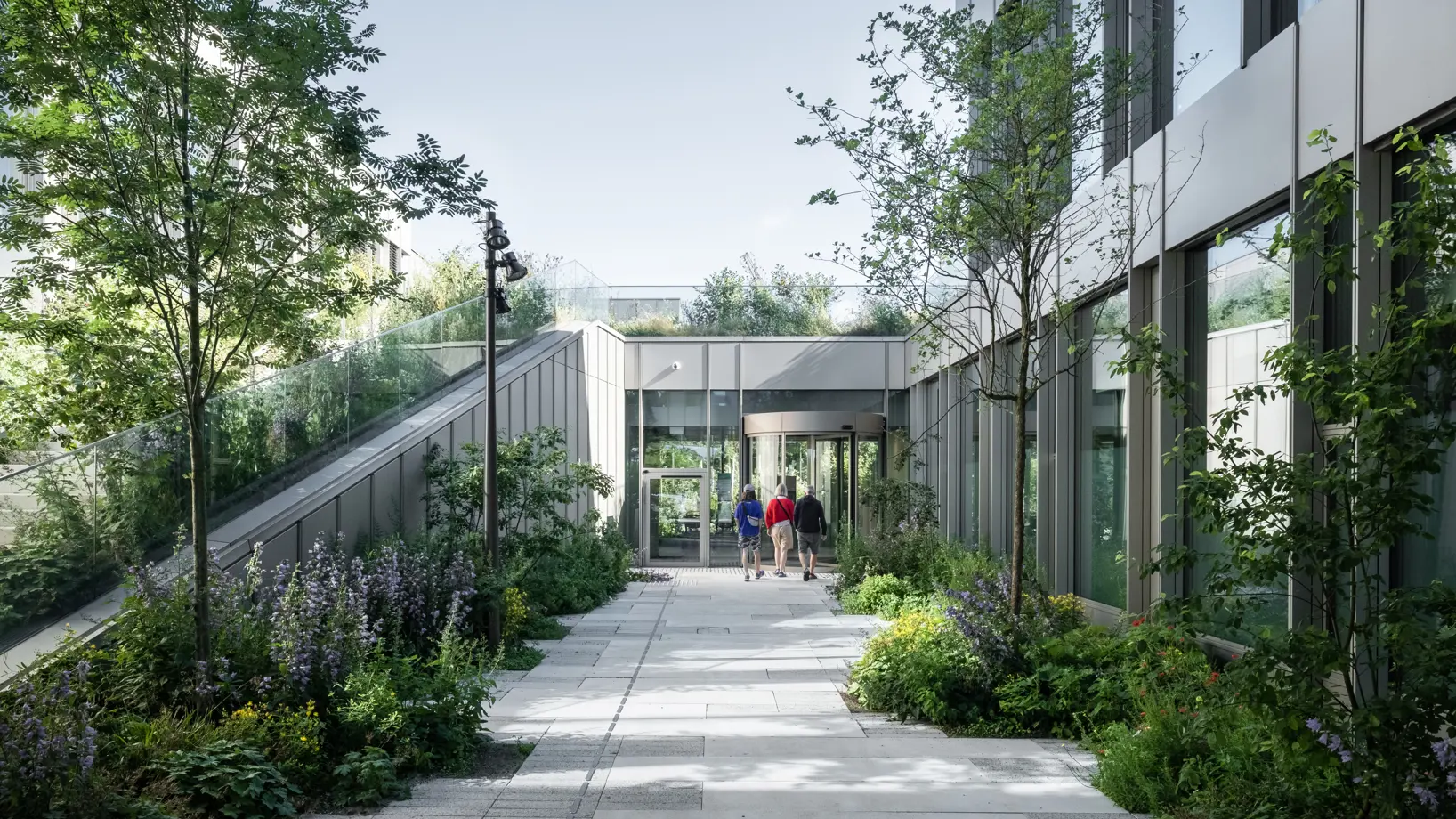
Inside, on the ground floor, all communal and waiting areas have been reimagined so that the architecture itself promotes a healthy lifestyle, transforming waiting time into active time around the themes of health and education. Large glass façades framed in anodised aluminium dissolve the boundary between indoors and outdoors. Warm wooden floors and ceilings are used as the main interior materials, as studies show that timber interiors help reduce stress.


