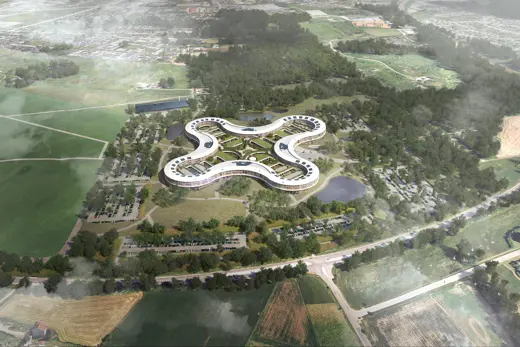
Redefining Care and Wellbeing
Our approach to Health Architecture
Health
Our approach to healthcare architecture
Vilhelm Lauritzen Architects has been at the forefront of redefining healthcare architecture, emphasizing designs that promote healing, well-being, and community integration. Our approach to hospital design is rooted in the belief that architecture can transcend traditional boundaries between illness and health, creating environments that foster recovery and holistic well-being.
Get a behind-the-scenes look at the complexity of New North Zealand Hospital

New North Zealand Hospital
A new vision for hospitals - Redefining care and wellbeing
New North Zealand Hospital redefines hospital design with a focus on well-being, comfort, and integration with nature. Guided by the vision of 'Vitality,' the project breaks the boundaries between health and illness, creating spaces that promote healing and quality of life. The hospital is seamlessly integrated into the landscape, featuring daylight, green gardens, and human-centered solutions at its core.
Join Tom Johansen on a user journey through Slagelse Psychiatric Hospital

Psychiatric Hospital Slagelse
A beacon for mental health
Slagelse Psychiatric Hospital combines architecture and nature in a cohesive health campus.
Its unique cluster design, integrated gardens, and modern knowledge center create an environment that fosters calm, safety, and innovation. The DGNB Gold certification and user collaboration highlight the project’s focus on sustainability and functionality.
Steno Diabetes Center is ArchDaily's Health Building of the Year 2024

Steno Diabetes Center Copenhagen
Re-defining sickness and health through architecture
As Northern Europe’s largest hospital for diabetes, the center integrates architecture and nature to promote both treatment and prevention. With a user-centered design, lush gardens, and a public rooftop terrace, it creates an environment that reduces stress and enhances physical and mental health.





