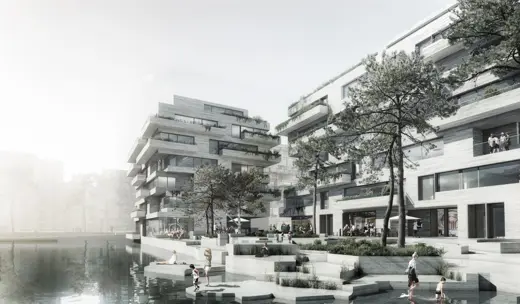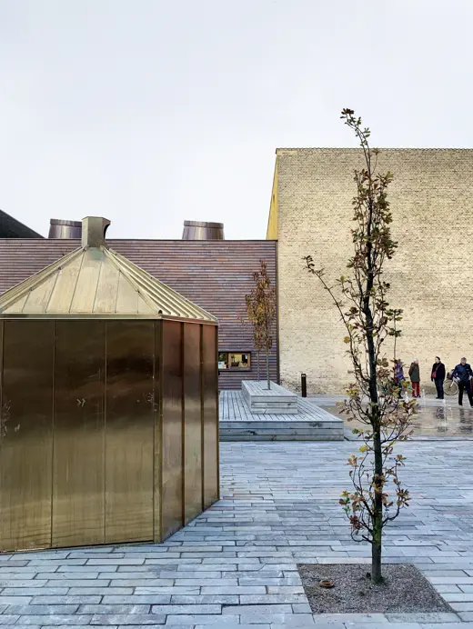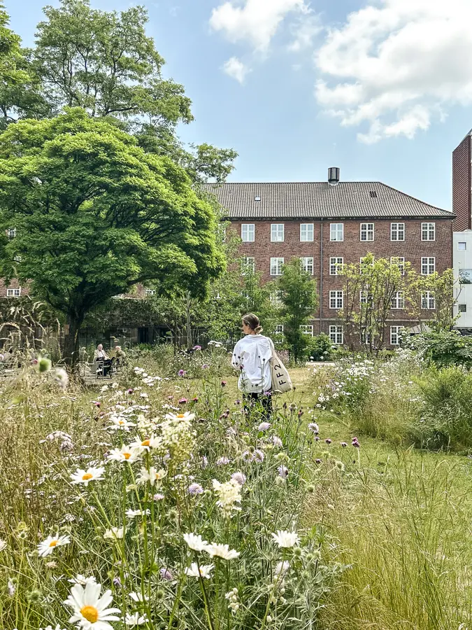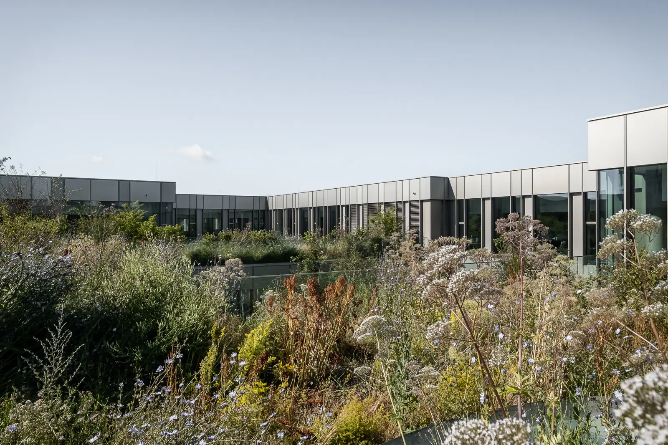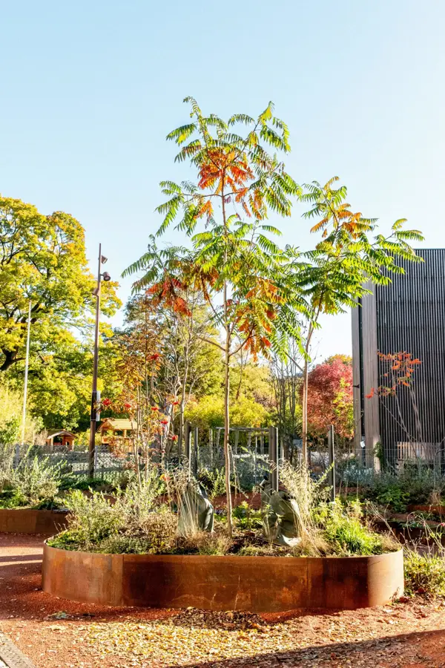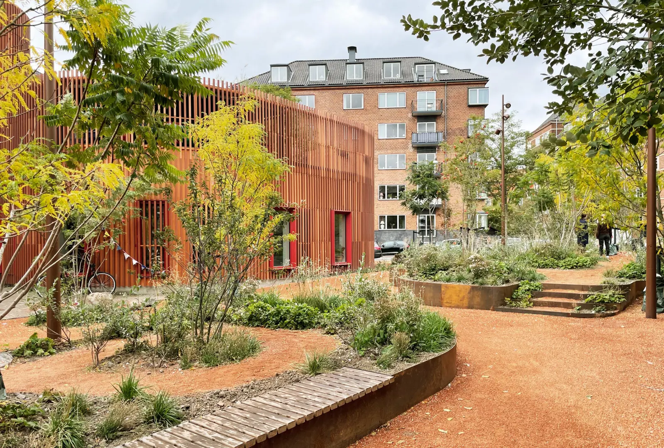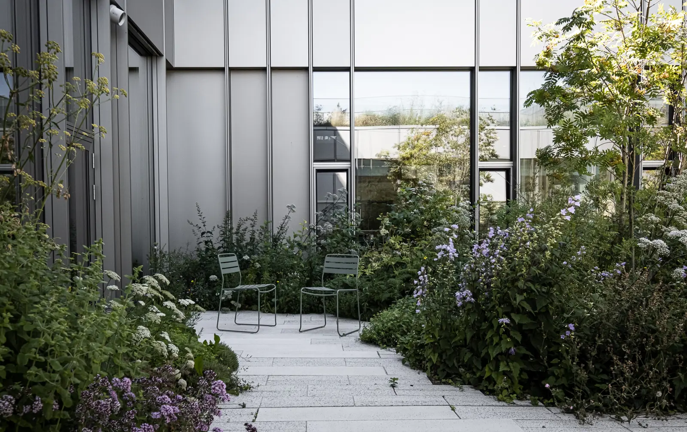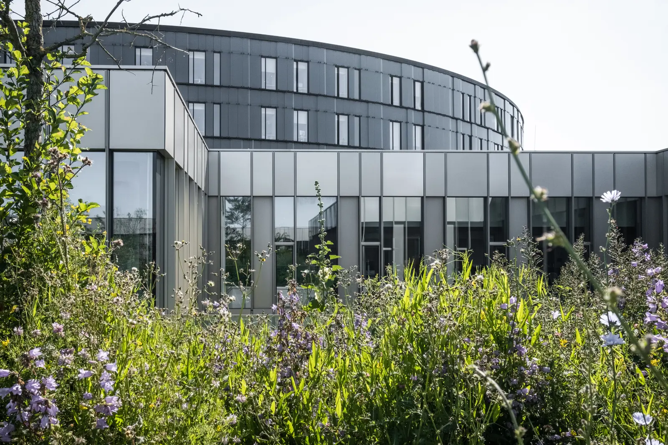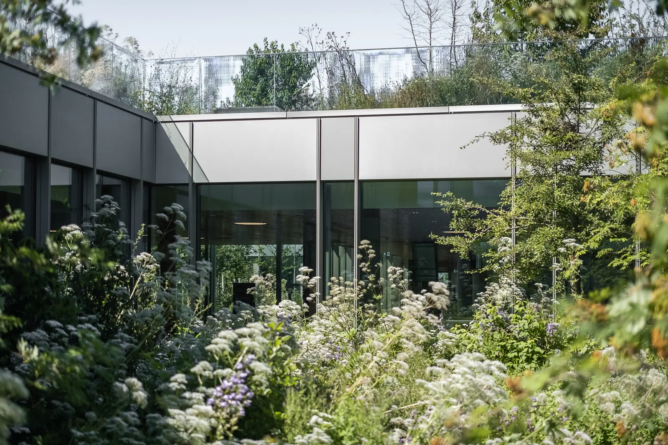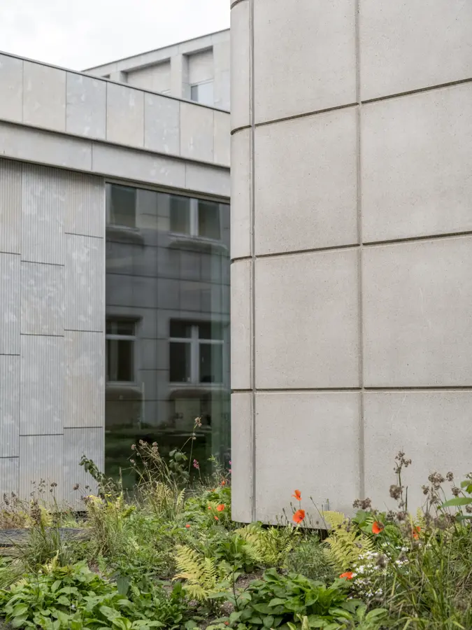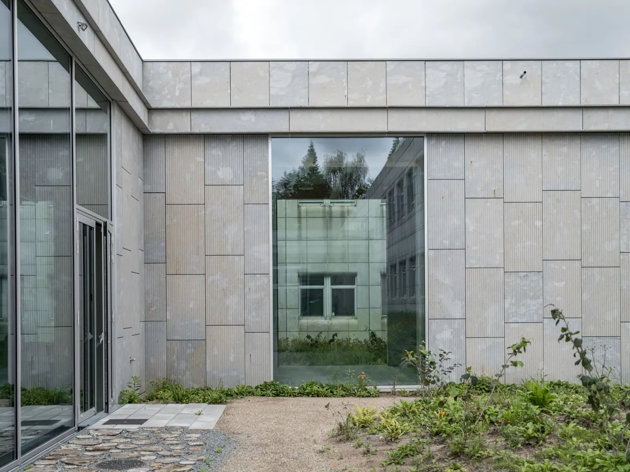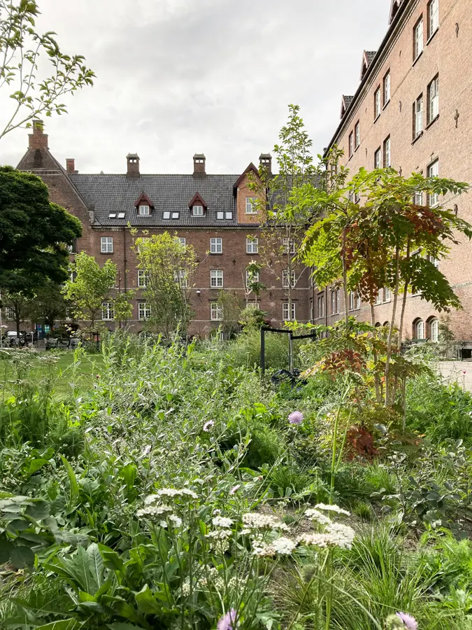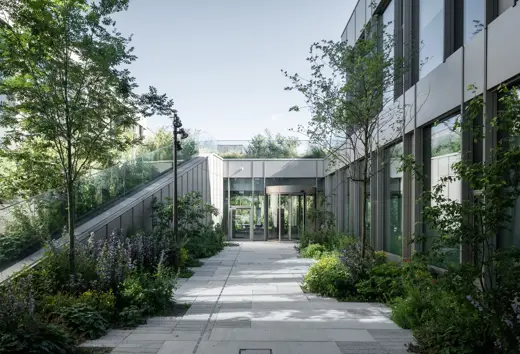
Landscape & Urban Spaces
Releasing the potential of a place
Landscapes and Urban Spaces
We develop, design and detail landscapes and urban spaces in all scales and phases of a project. From idea- and concept development to sketching proposals, regulatory review projects, planting-and operation plans, detailing, construction management and professional supervision.
Our approach ensures that any intervention in a place, small or large-scale, is being conducted with the highest respect for the social, cultural, urban or natural landscape heritage and characteristics – the components that all together constitute what we call the Dialect of a place. We use the Dialect of a Place as a key component when we create the concept and formulate the narrative of a place that ultimately will define the design.
We design with the narrative and even in the very small details, the place’s narrative must be “readable” in a project.
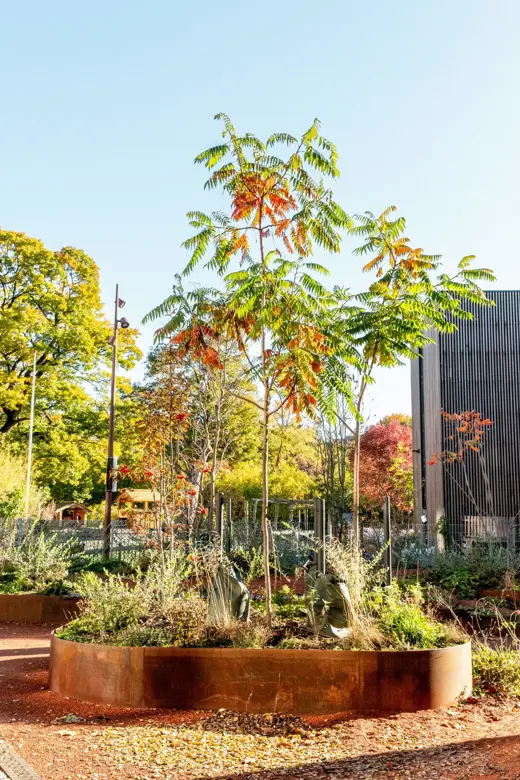
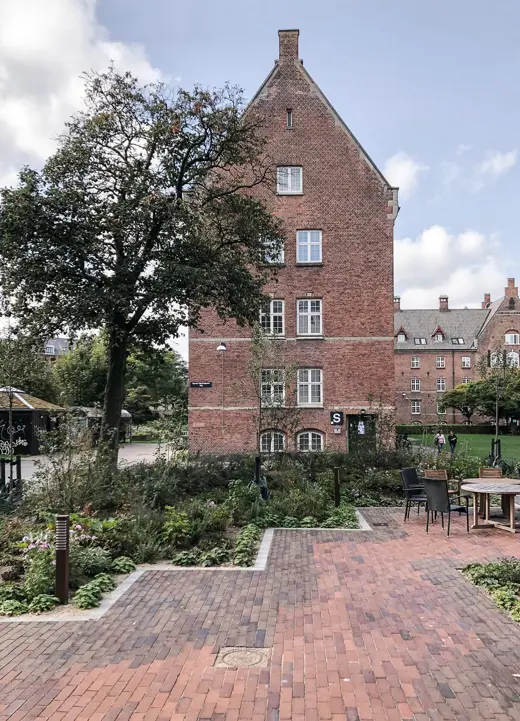
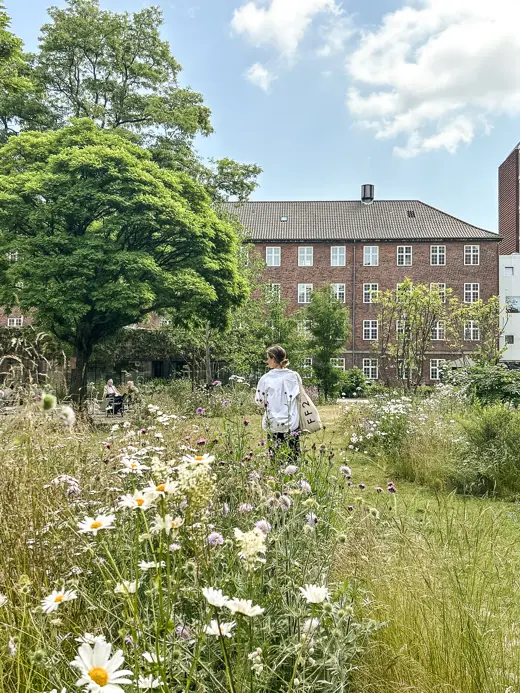
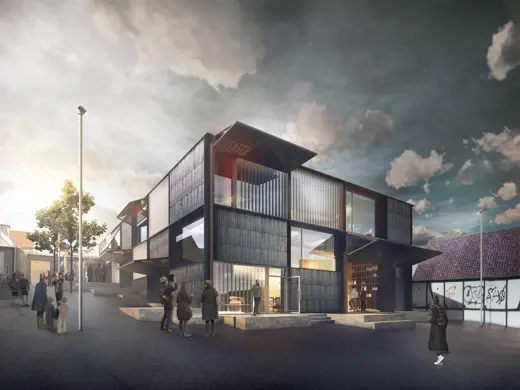
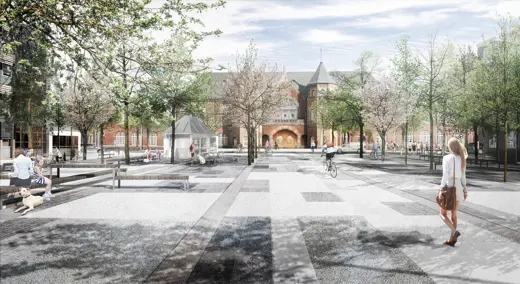
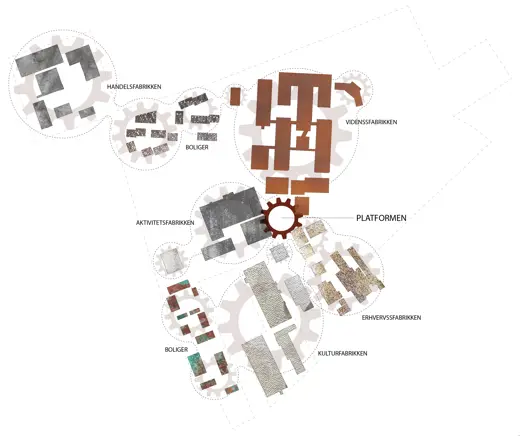
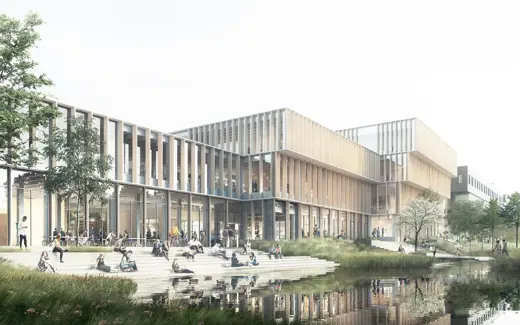
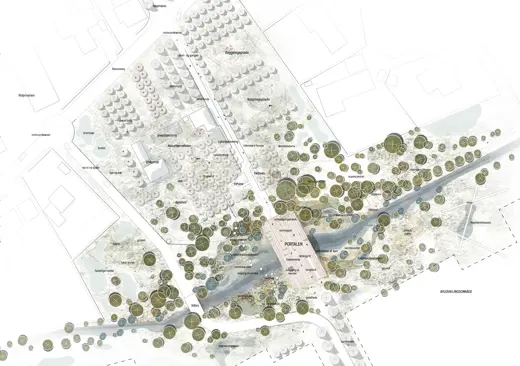

Landscape and Urban Spaces
Re-defining sickness and health through architecture
Steno Diabetes Center Copenhagen is Northern Europe's largest hospital for prevention and treatment of diabetes. It redefines the way we perceive sickness and health, as it is draws on the science behind how architecture combined with nature can be used not only to treat, but also to prevent and educate.
Designed in cooperation with users, the hospital incorporates warm materials, strategic flows and daylight. It is organised around a large two-storey garden with six smaller lush courtyards, with a public rooftop garden. The anodised aluminium façade frame has large glass sections that break the boundary between indoor and outdoor.

Landscape and urban planning
Kronløb Island
Kronløb Island is a brand new island – a link across Kronløbsbassinet in the new Copenhagen district of Nordhavn. Featuring bridge connections to both the Århusgade district and Sundmolen, Kronholm will be an important stepping-stone in the district, which will be compressed and linked to a number of new public, intimate urban spaces, waterfront spaces, and gathering points.

