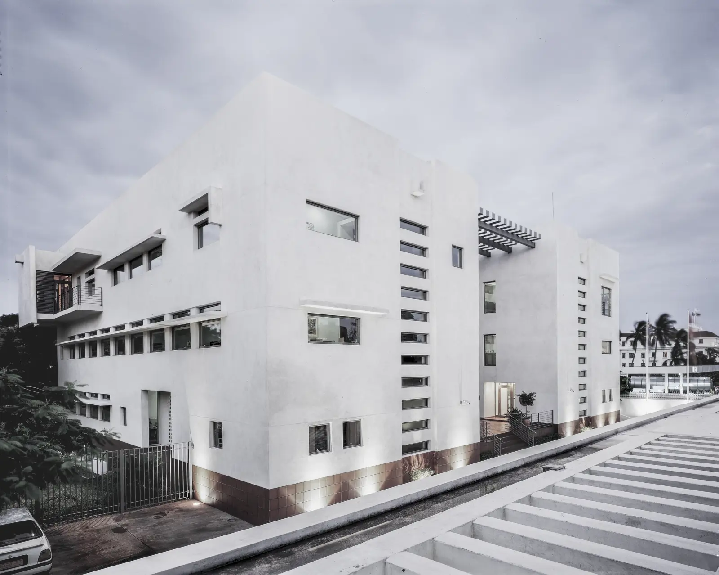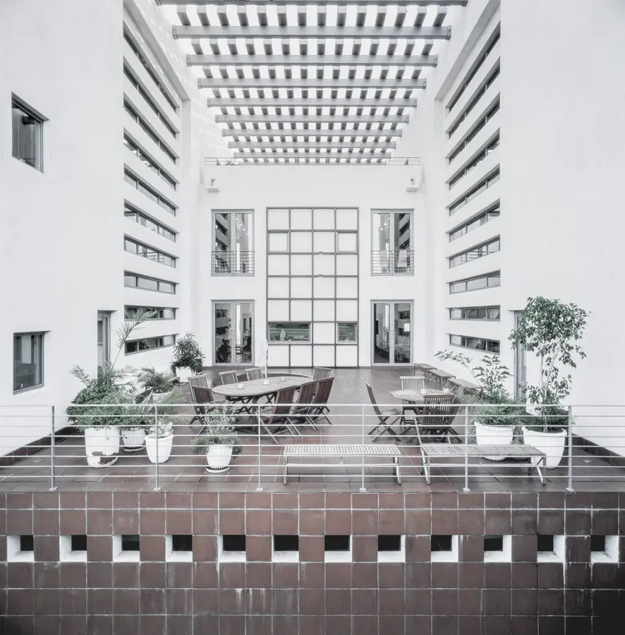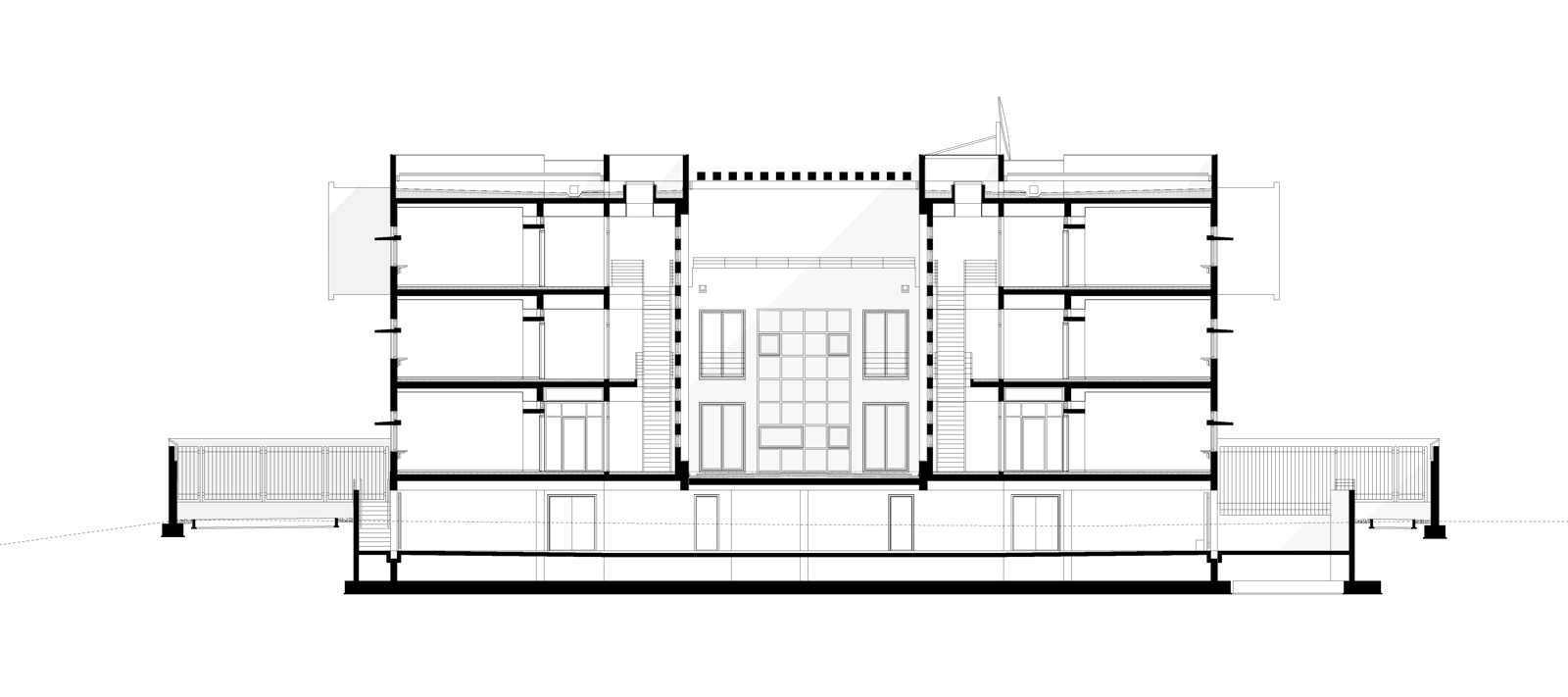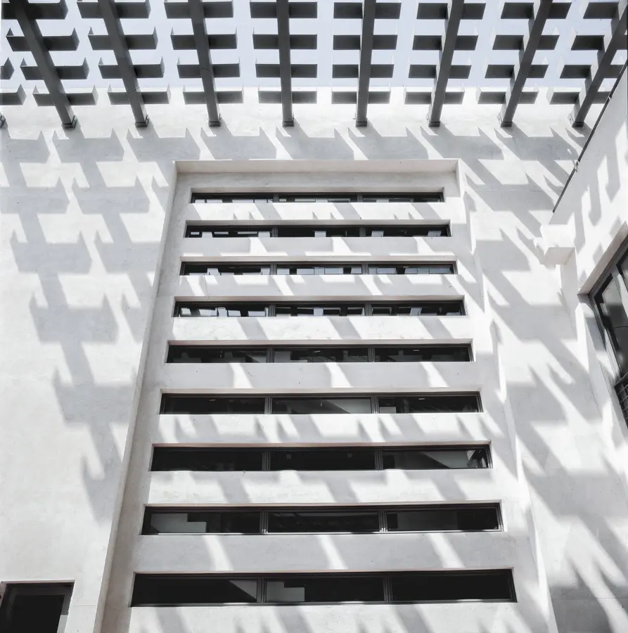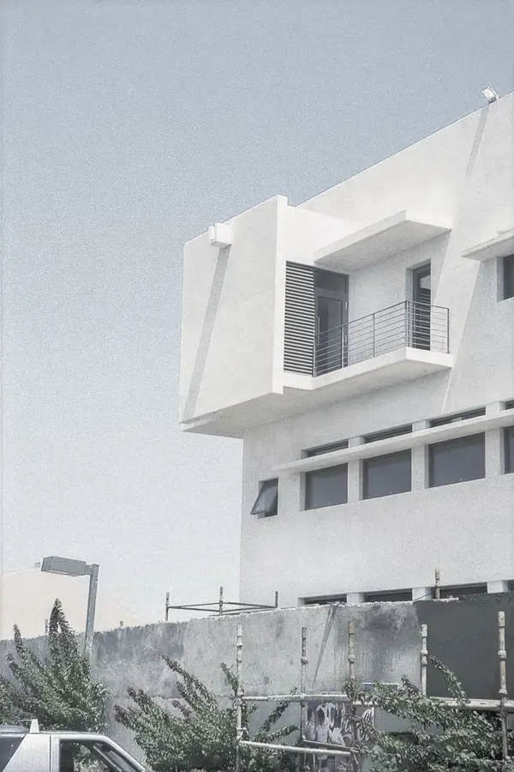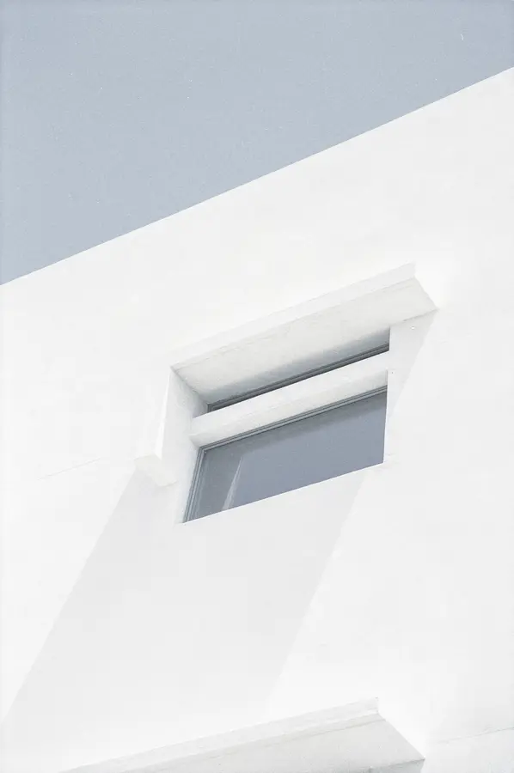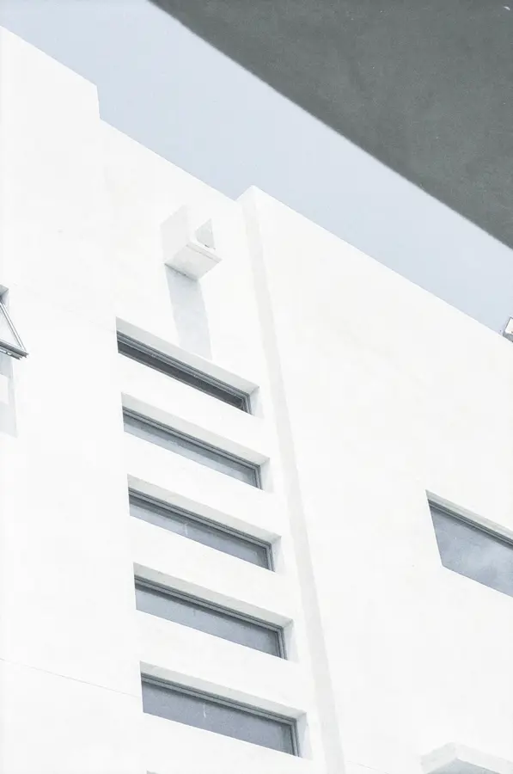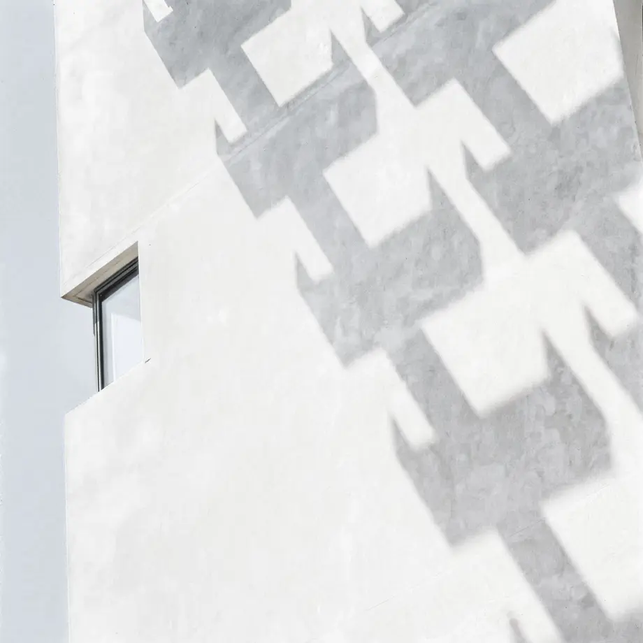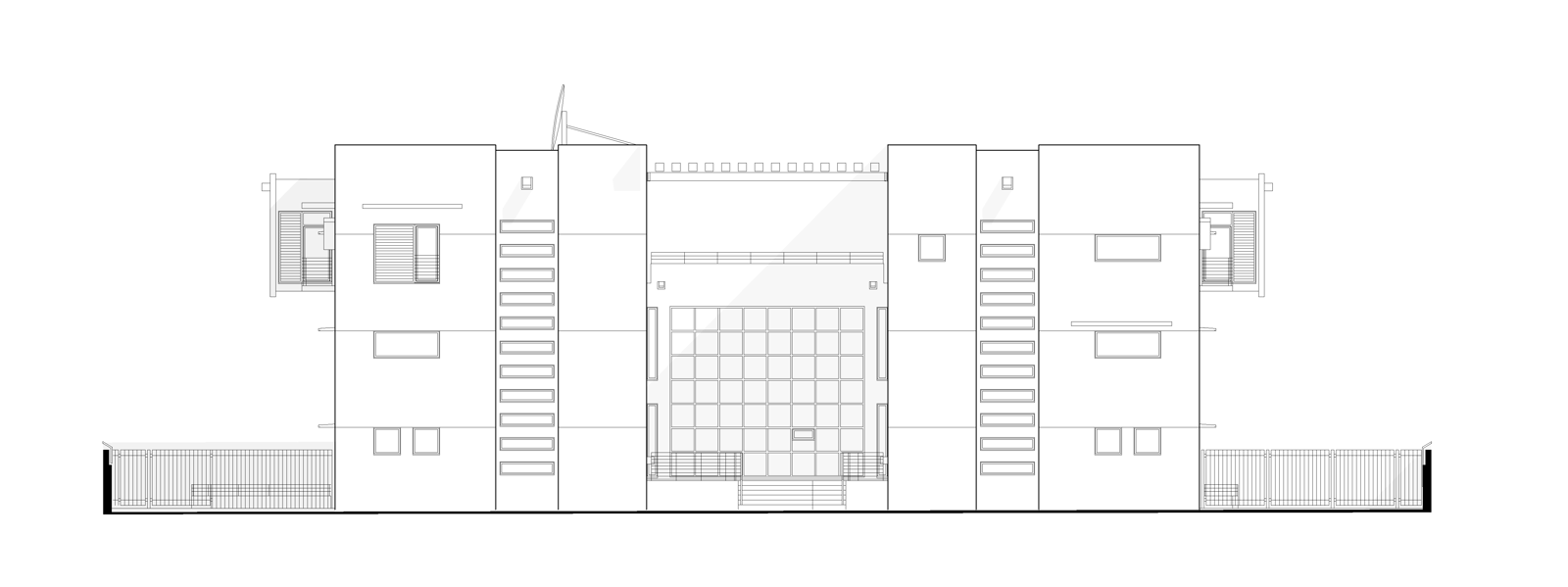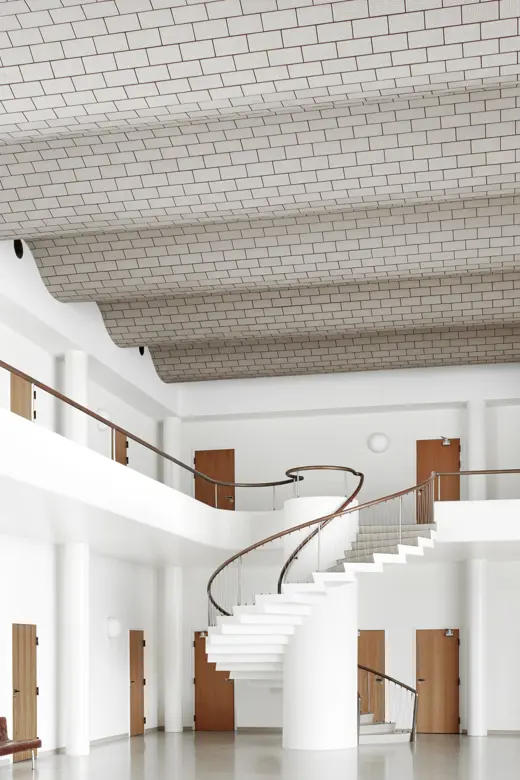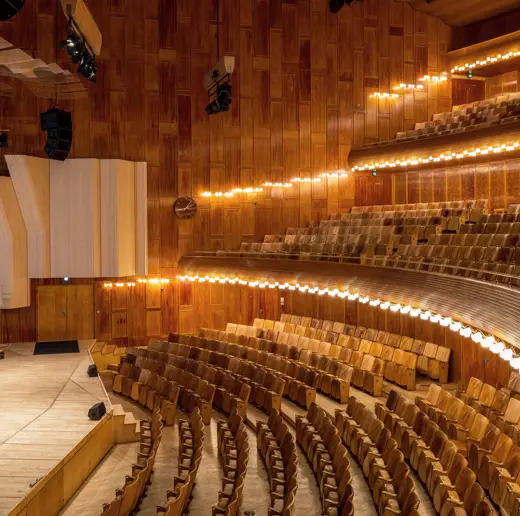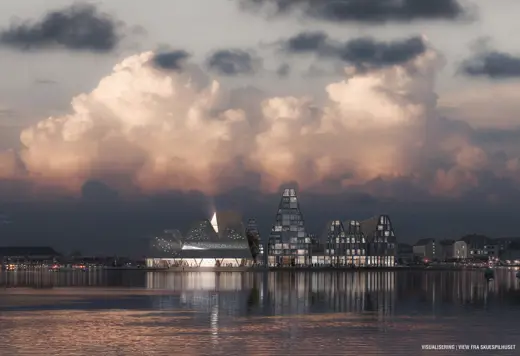
The Nordic Embassy in Mozambique
-
Client
The Danish Ministry of Foreign Affairs, Statsbygg
-
Collaborators
EKJ A/S
-
Location
Maputo, Mozambique
-
Area
3,000 m²
-
Status
Completed in 2000

The Nordic Embassy in Mozambique
Built shortly after the end of the civil war in 1992, the intention with the Nordic Embassy in Mozambique was to support the country’s restoration and budding democracy. The experimental period of modern architecture in Mozambique in the 1950s and 60s inspire the embassy, referencing Álvaro Siza combined with technical solutions inspired by American architect Louis Kahn. It was realised with the skills of Mozambican artisans and the use of local materials.
‘First, we studied the local buildings and architecture and then we began to treat the building as a block we could cut and mould into a clean and simple composition.’
Torsten Stephensen, partner at Vilhelm Lauritzen Architects
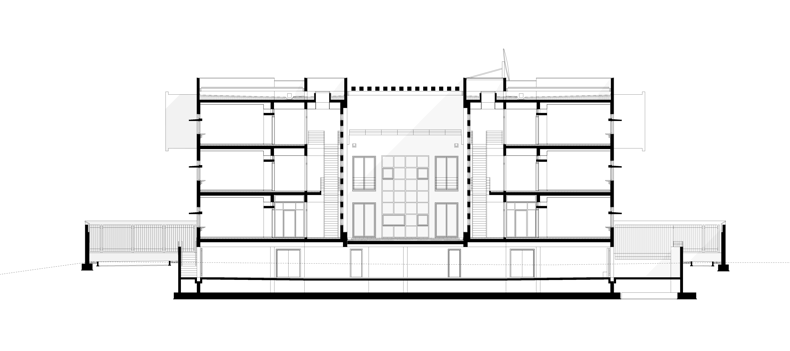
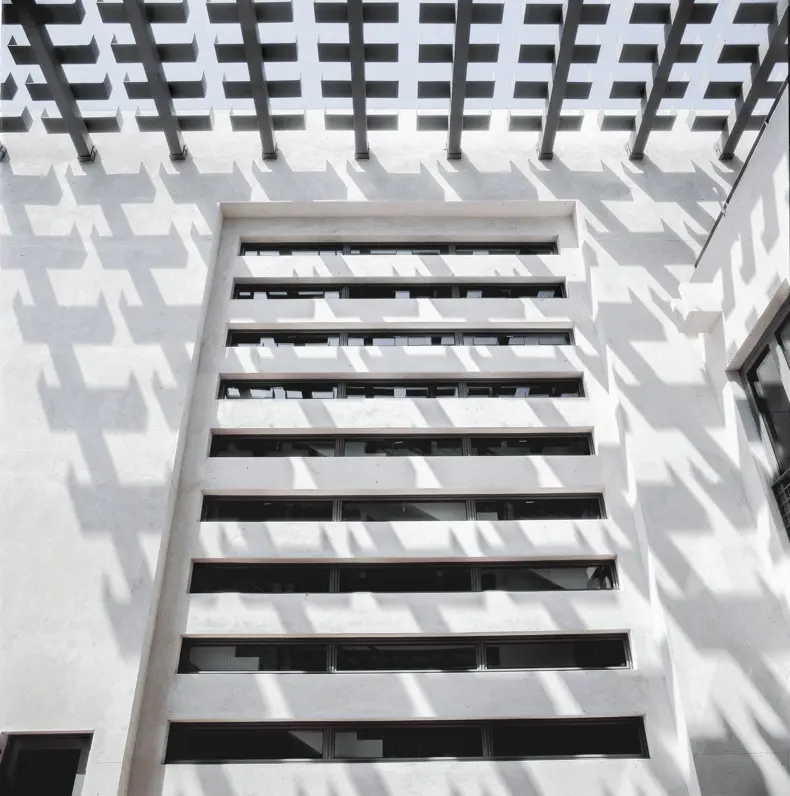
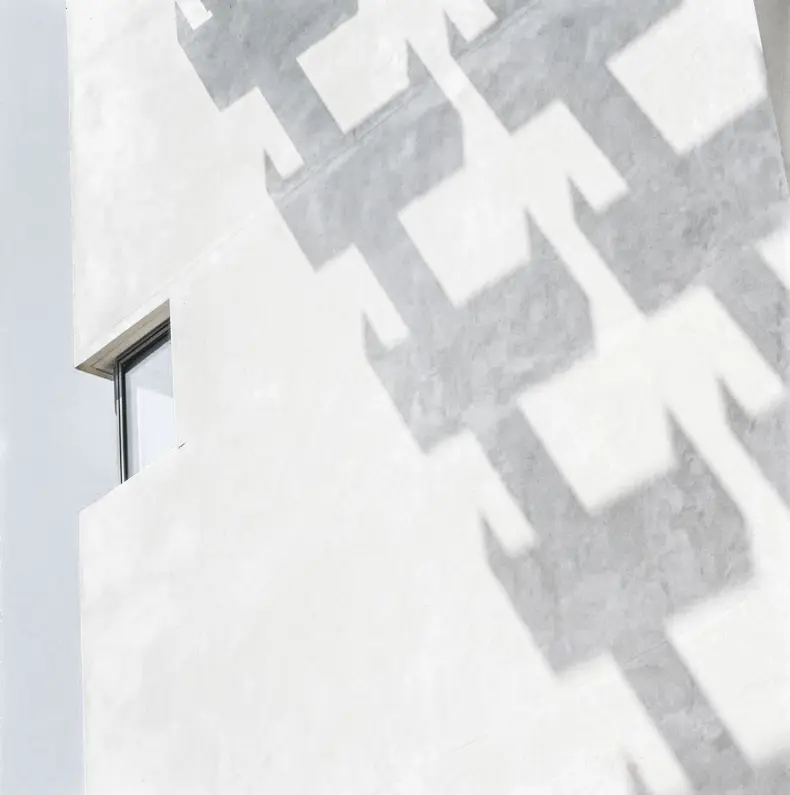
More projects

