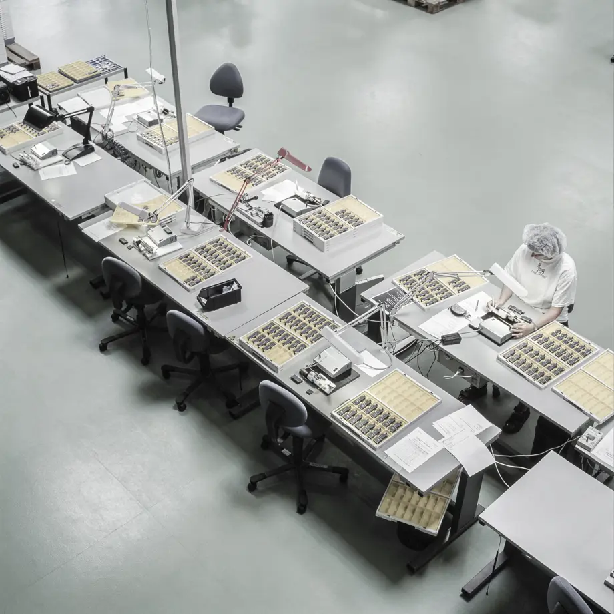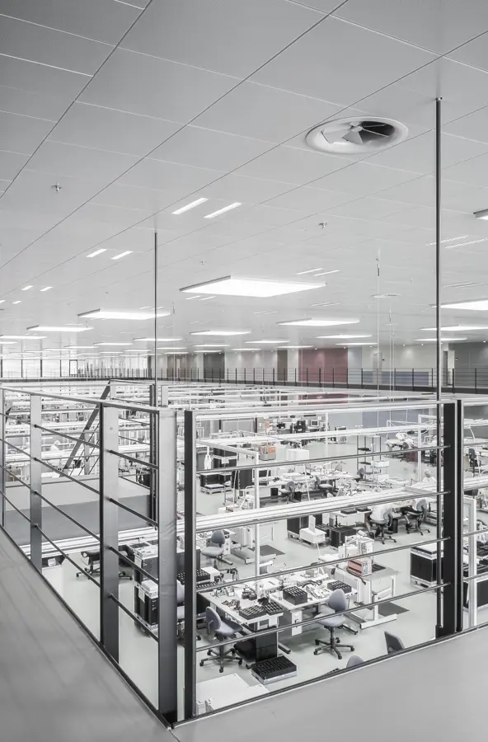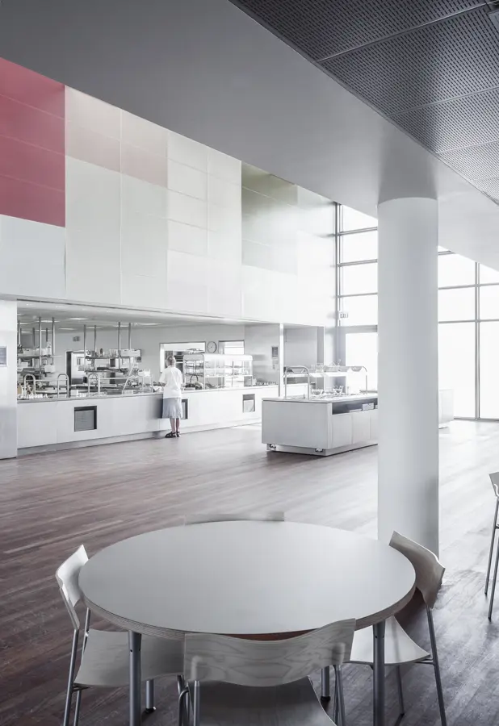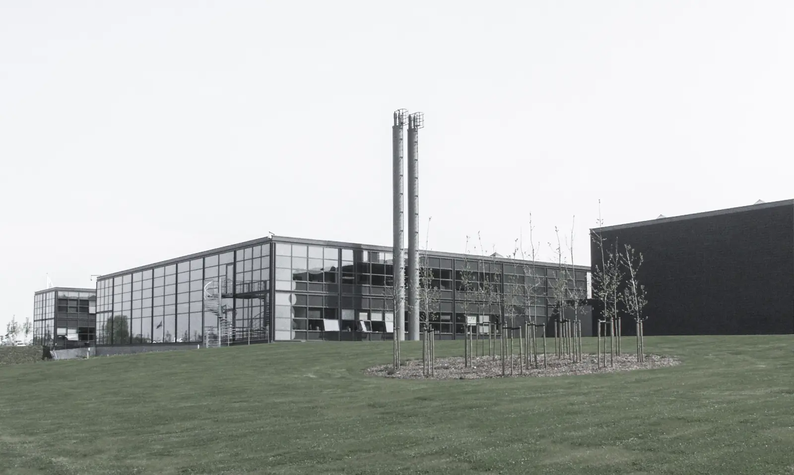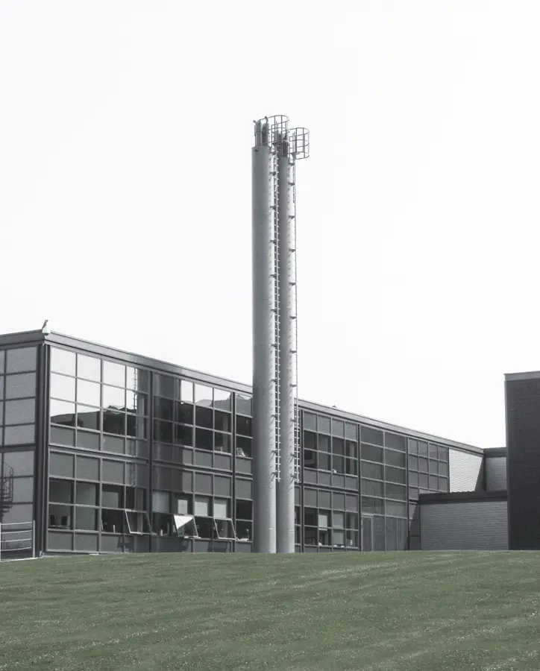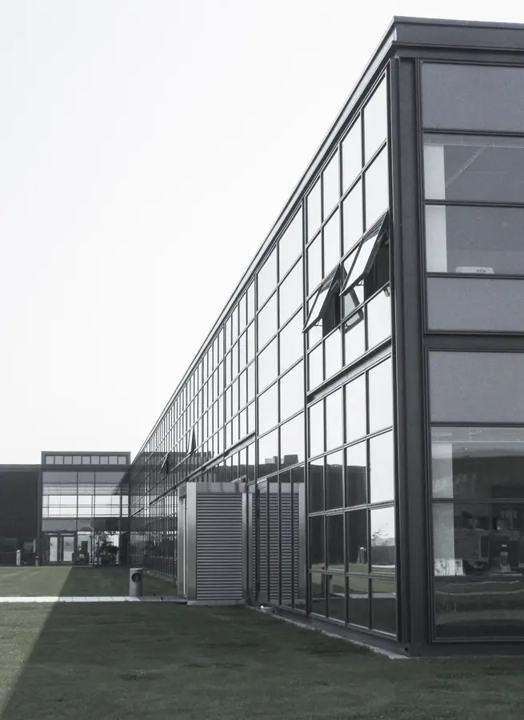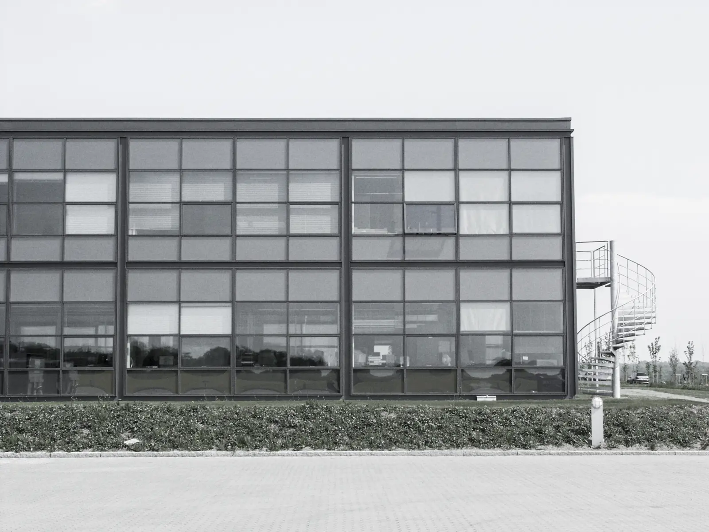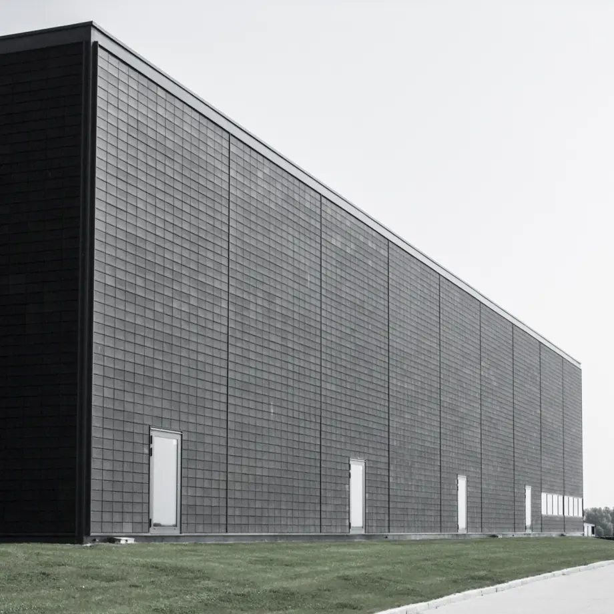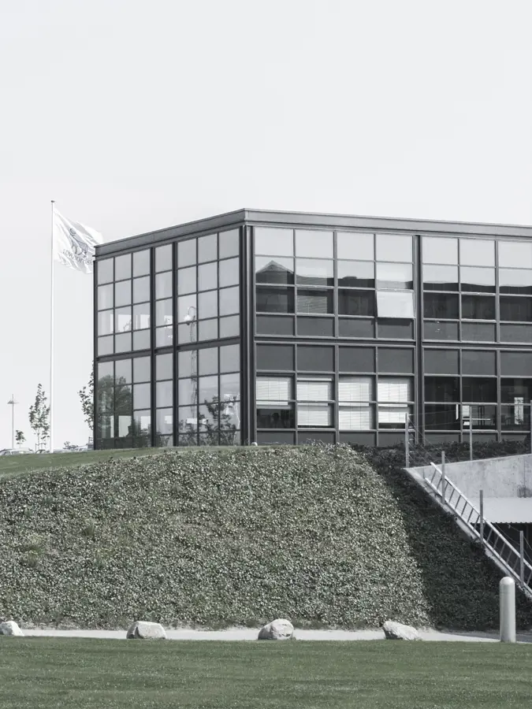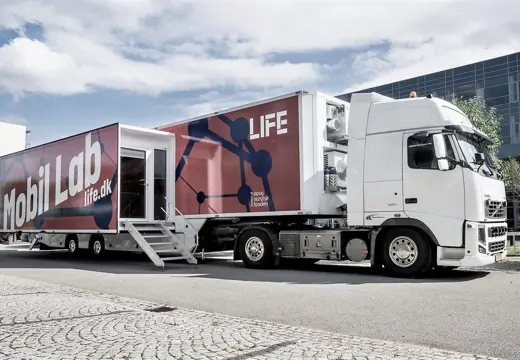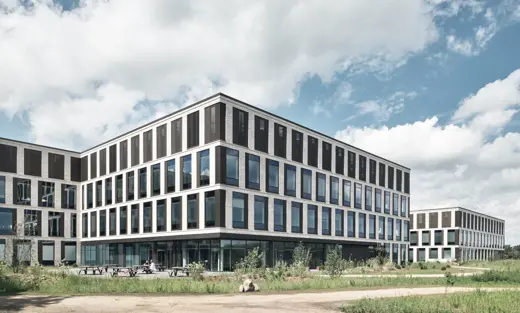
Novo Nordisk Factory
-
Client
Novo Nordisk A/S
-
Team
NNE A/S, Landskab & Rum, NCC Danmark A/S, MOE
-
Location
Hillerød, Denmark
-
Size
17,000 m²
-
Status
Completed in 2001

Life Science
Novo Nordisk Factory
Novo Nordisk MS-FAC2 is a facility for the manufacture of insulin pens. The factory is part of the major master plan for the area between Favrholm and Trollesminde, which Vilhelm Lauritzen Architects devised in collaboration with the landscape architect, Jeppe Aagaard Andersen.
The facility has a disciplined, yet textural expression, in which an overall grid unifies a structure of steel frames, dark brick-veneer fillings, and glass sections.
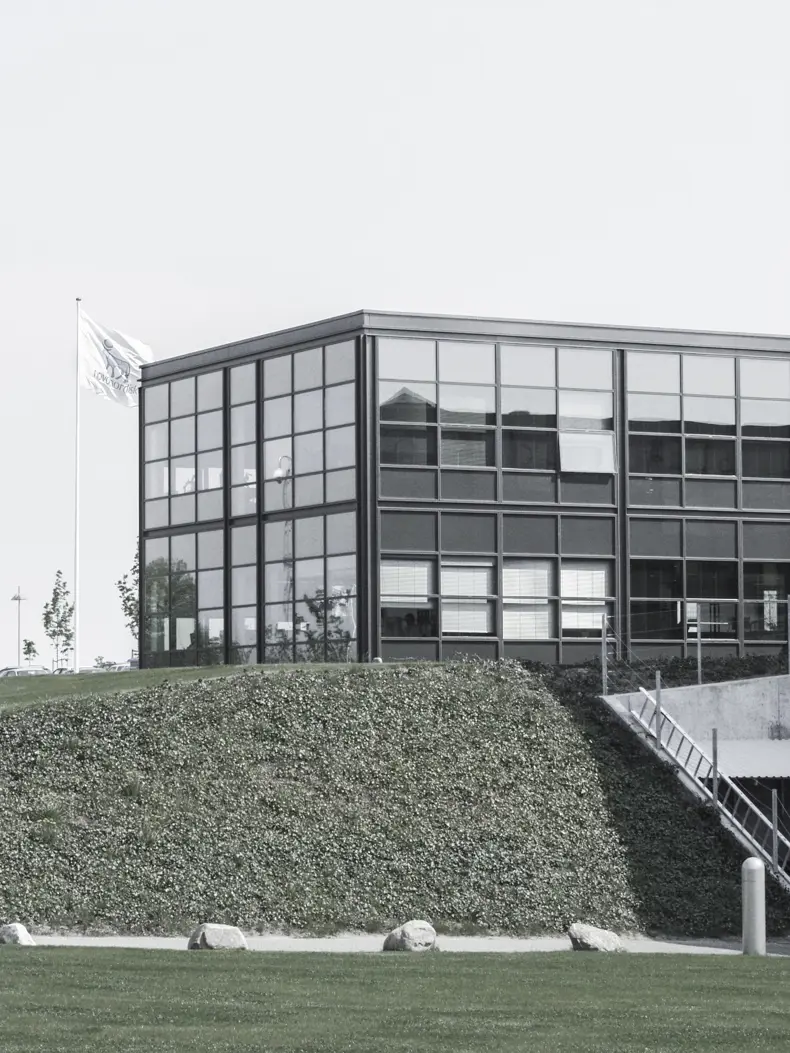
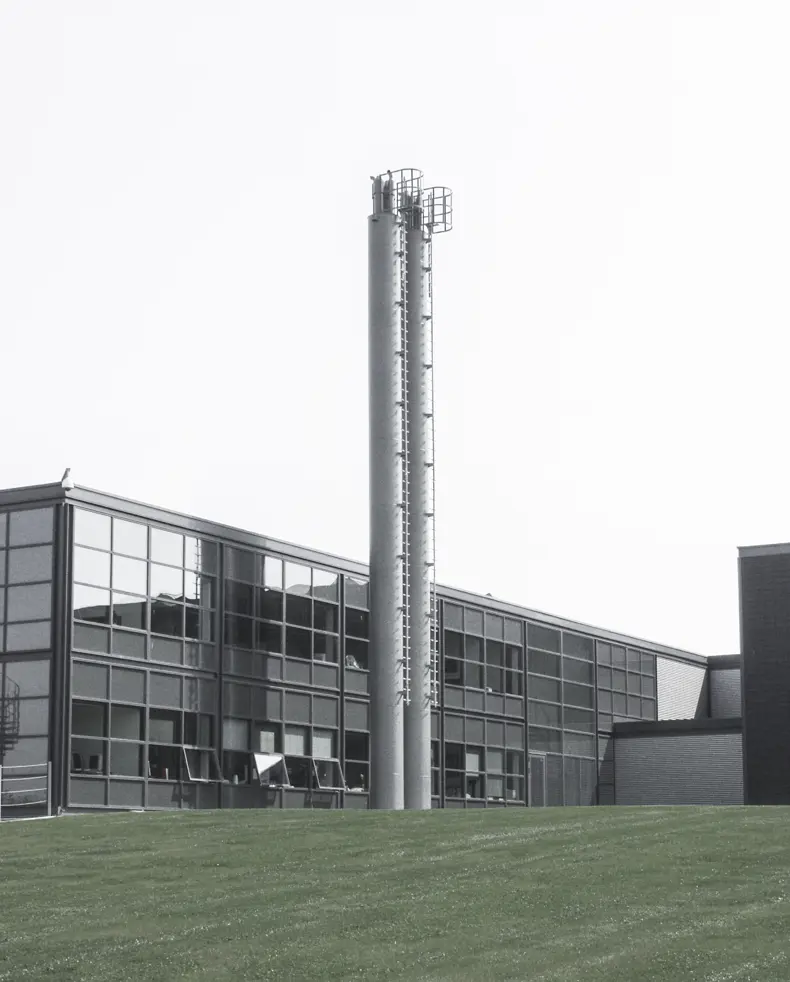
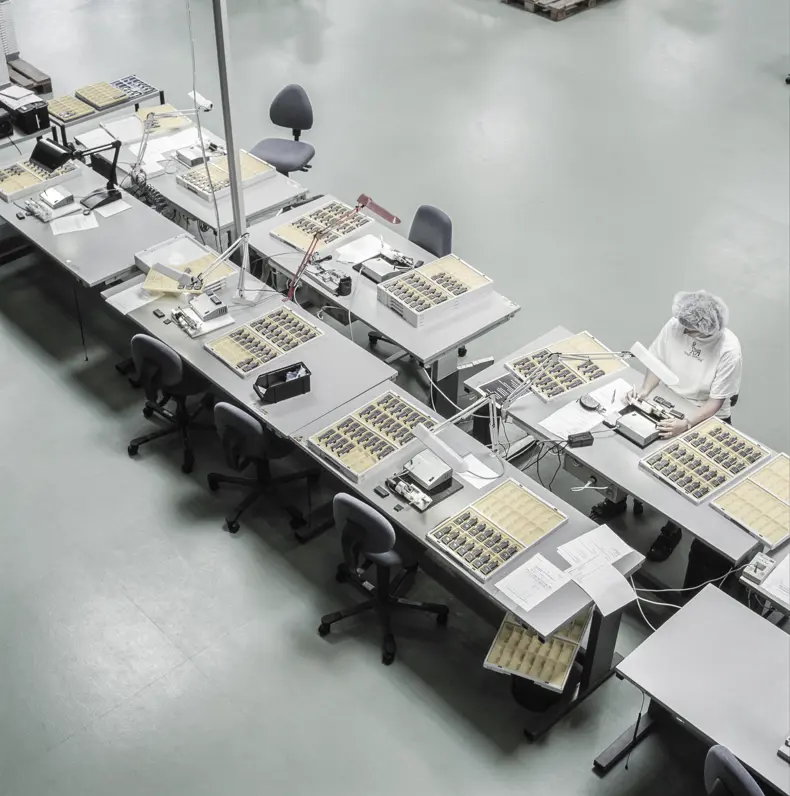
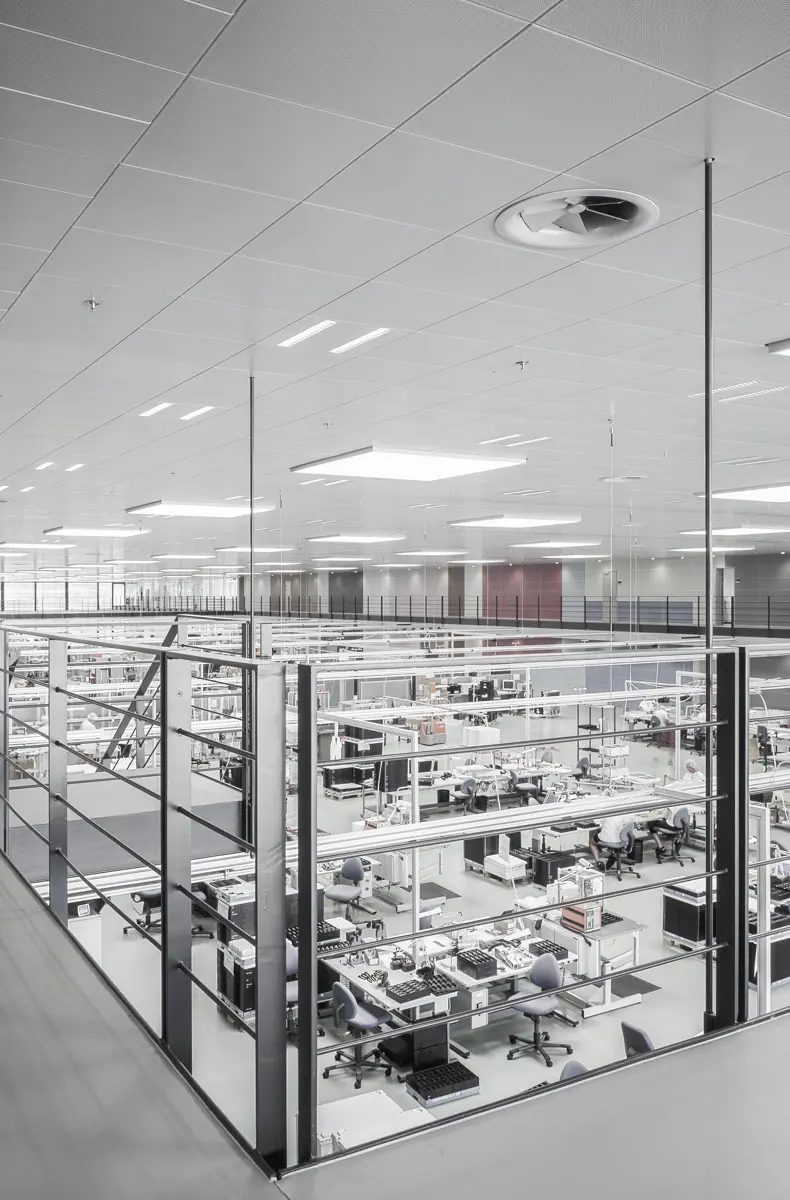
Other projects

