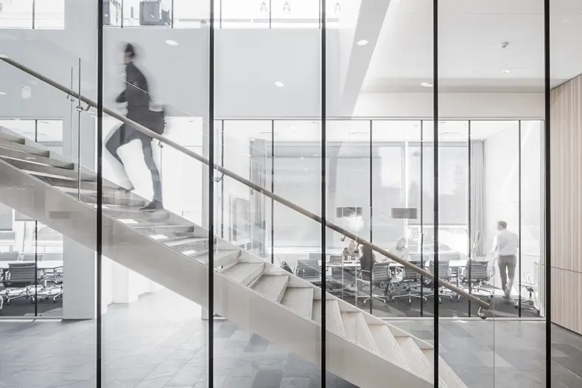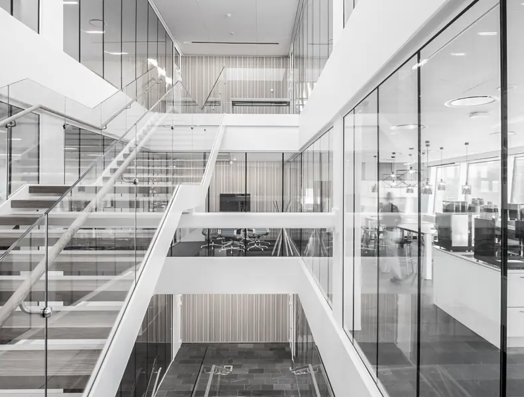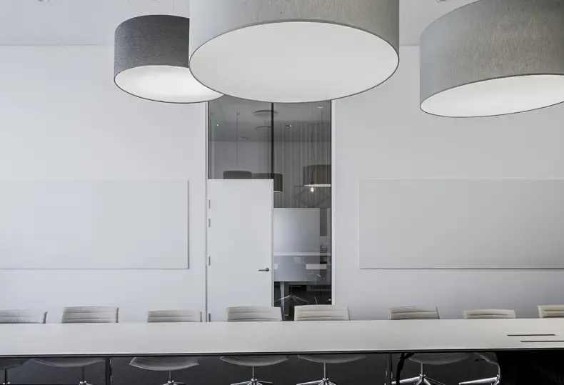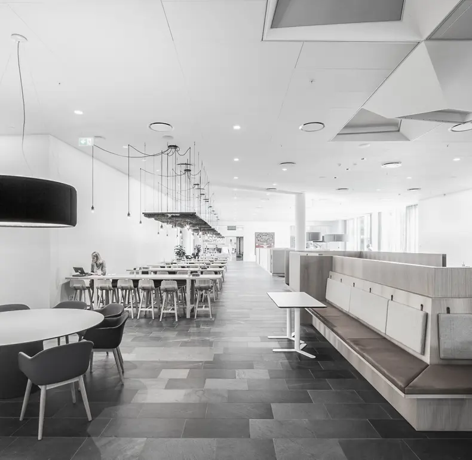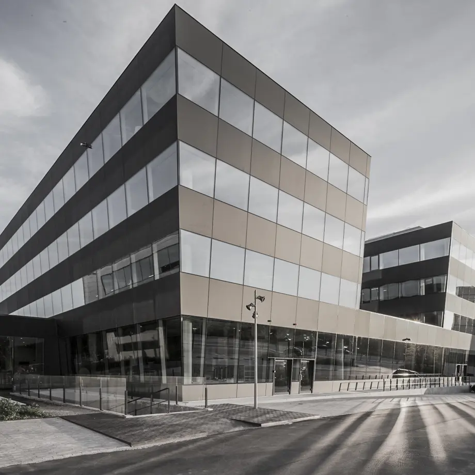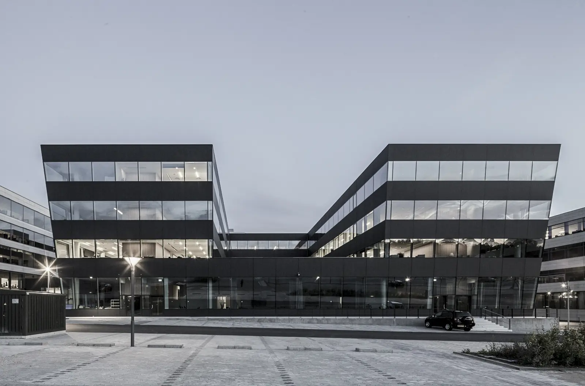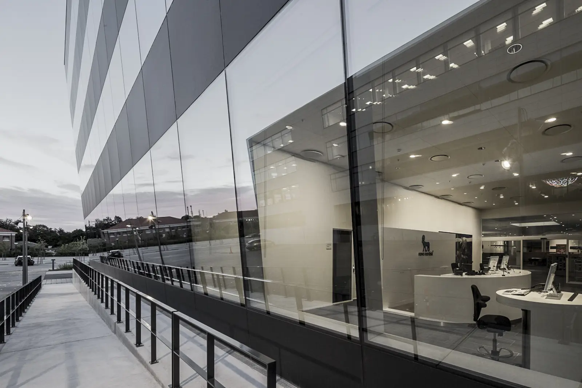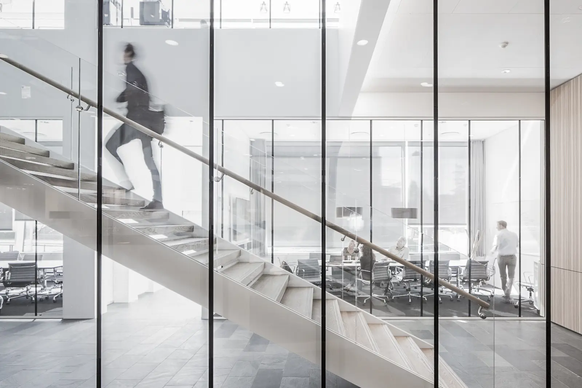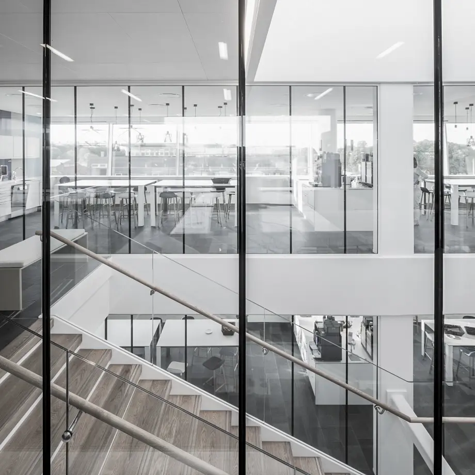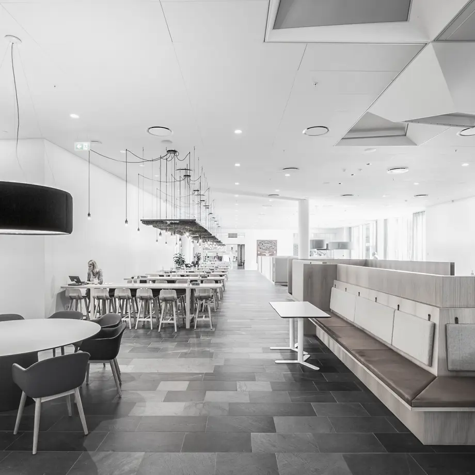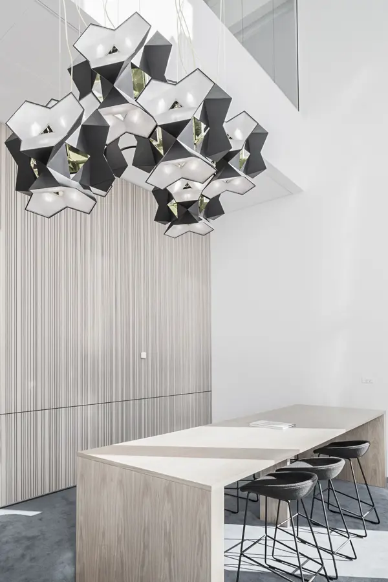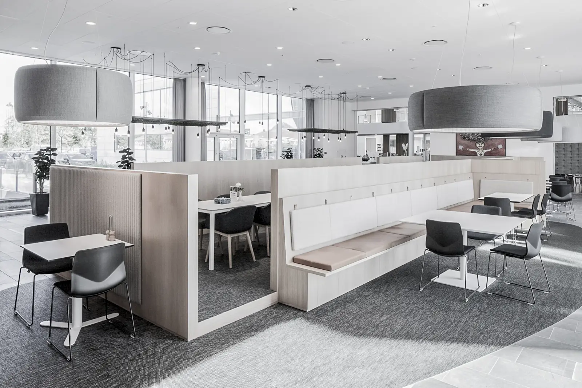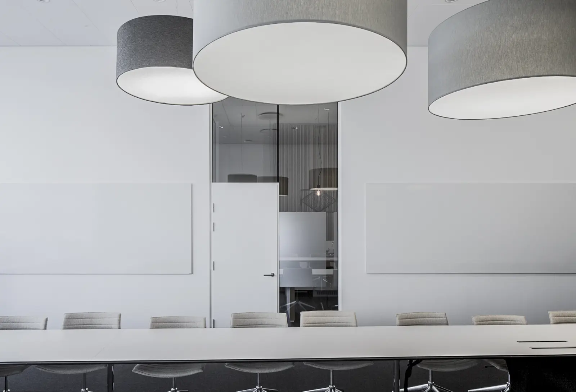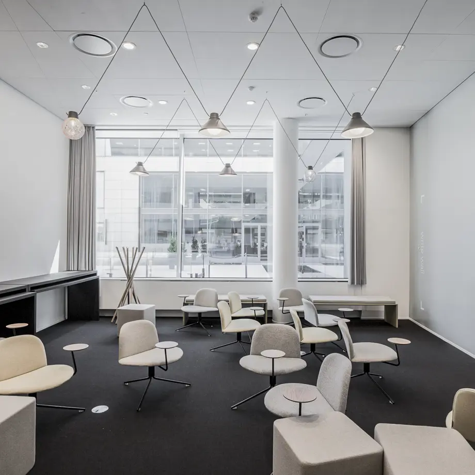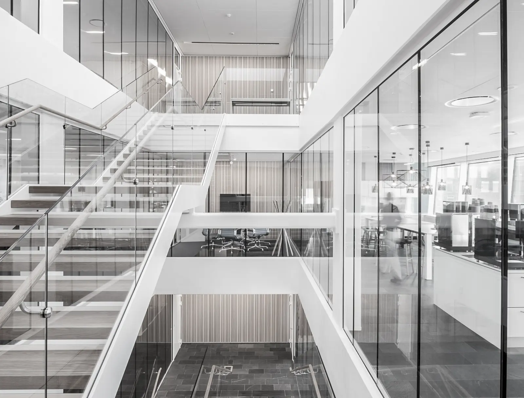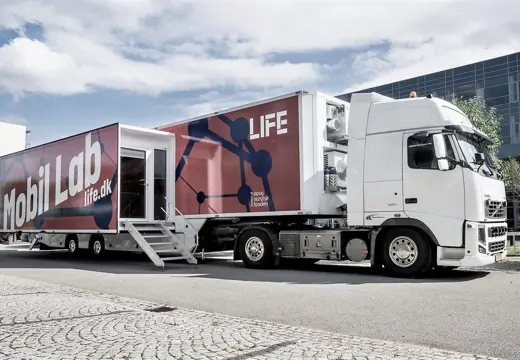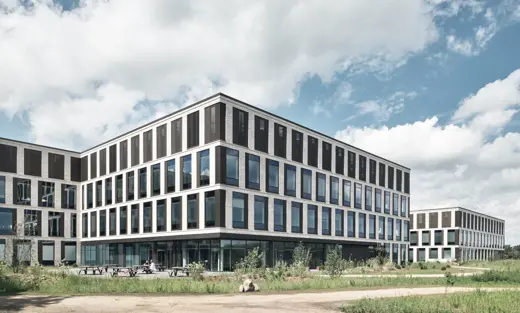
Novo Nordisk VTC
-
Client
Nordea Ejendomme A/S
-
Team
Emcon A/S, Akticon Erhvervsbyggeri A/S, COWI, Erik Pedersen, 1:1 landskab
-
Location
Vandtårnsvej 108, 2860 DK-Søborg
-
Size
10,400 m2
-
Status
Completed in 2015

Life Science
Novo Nordisk VTC
When you step into the foyer of Novo Nordisk VTC, you encounter a light, airy arrival environment in the double-height space. The ceiling consists of an inserted floor, set back from the slightly outward-angled glass façades. The space’s cores are clad in light-coloured wood, positioned on a floor surface of Öland limestone, which forms a textural base for the airy interior. The staircases have steps in light-coloured wood and white-painted jambs.
Everything in the building has a light, floating quality and interacts with a series of dynamic rooms, which together create a building with excellent spatial qualities.
