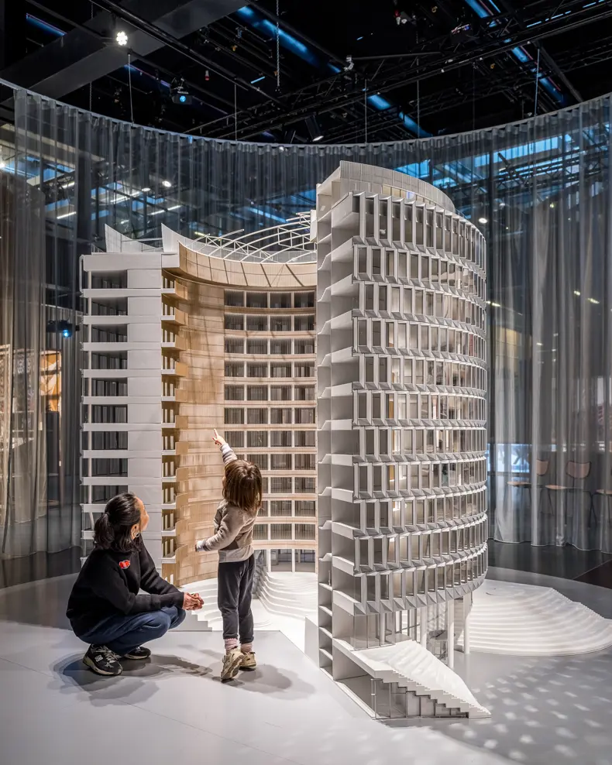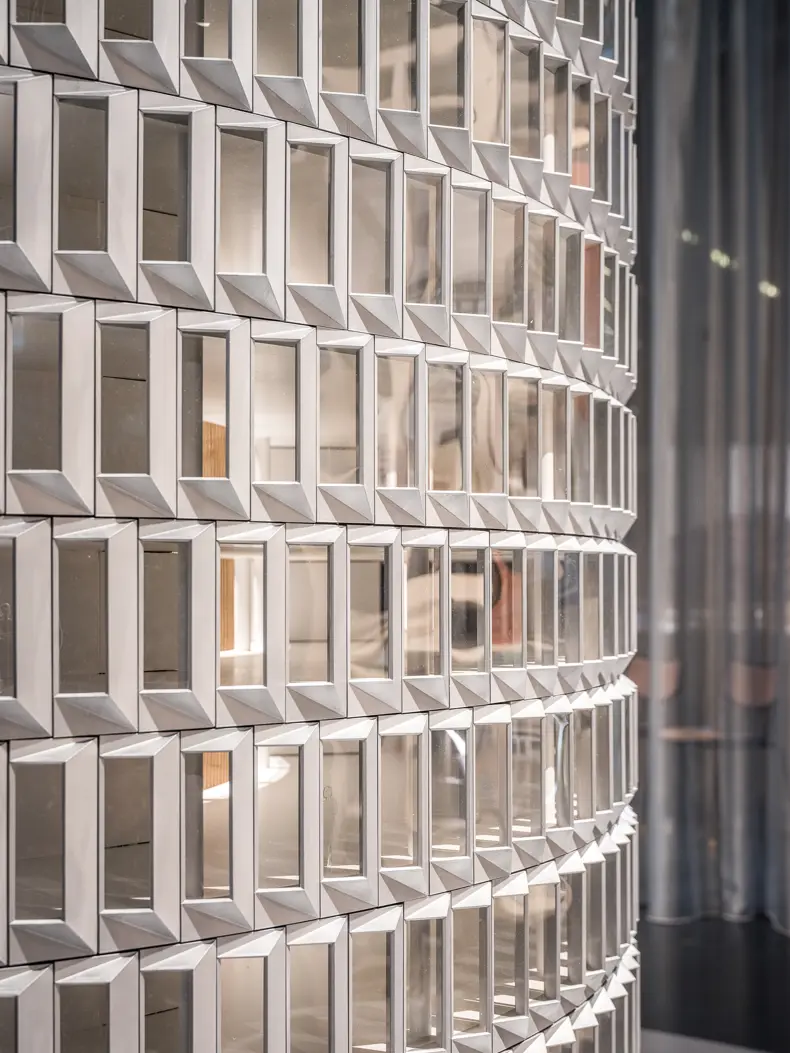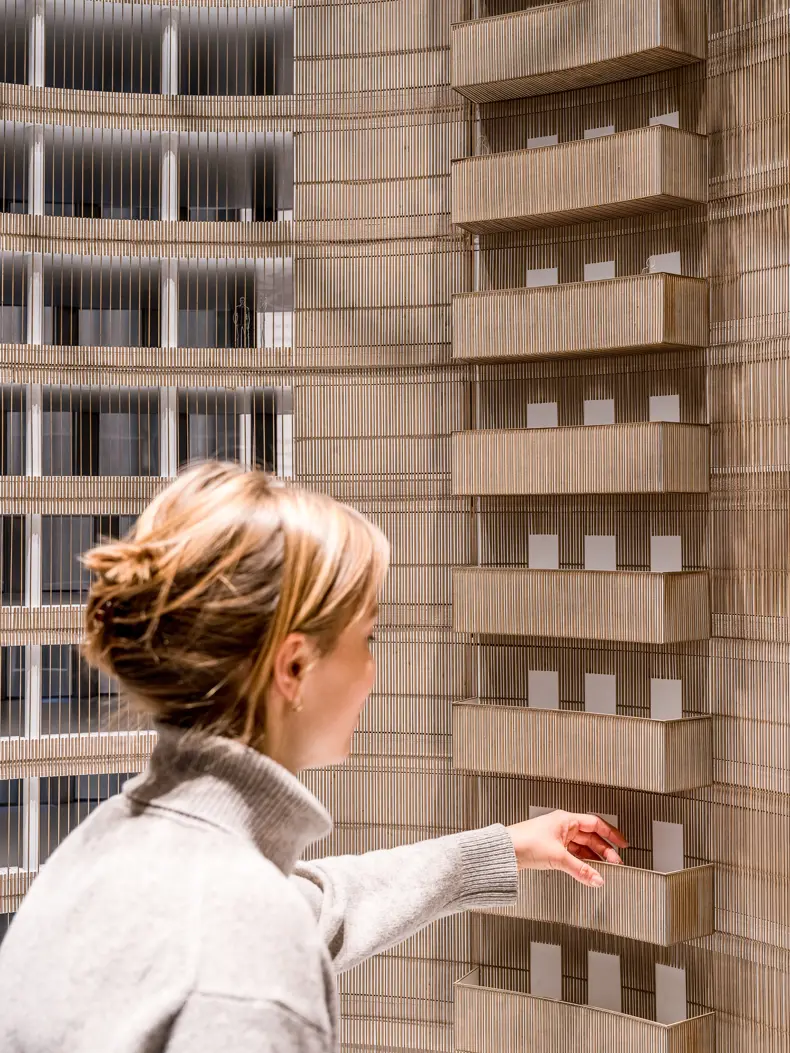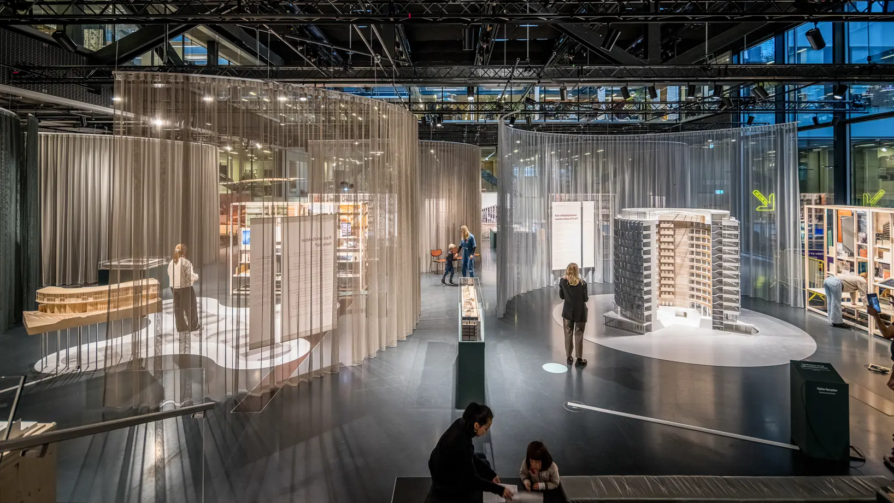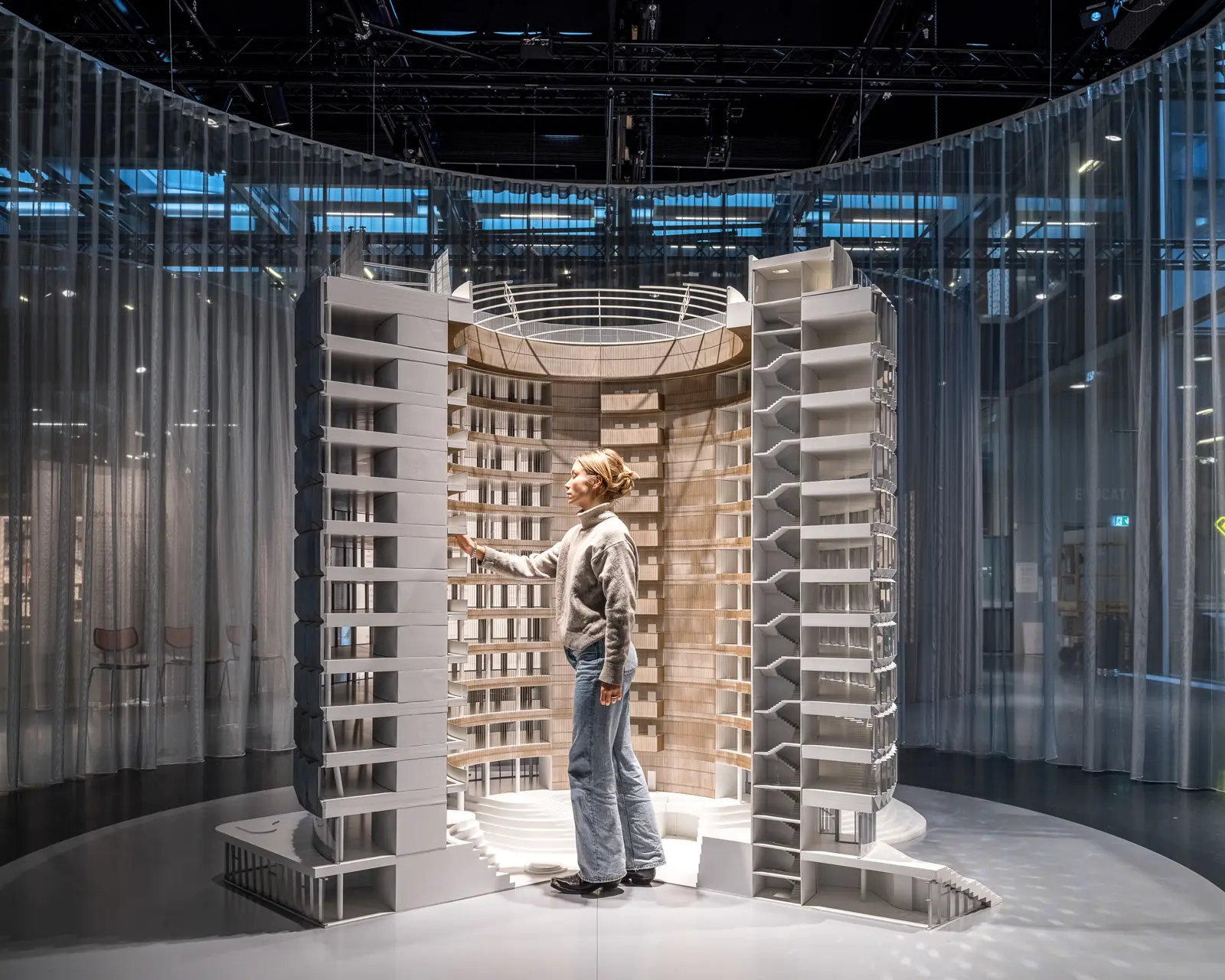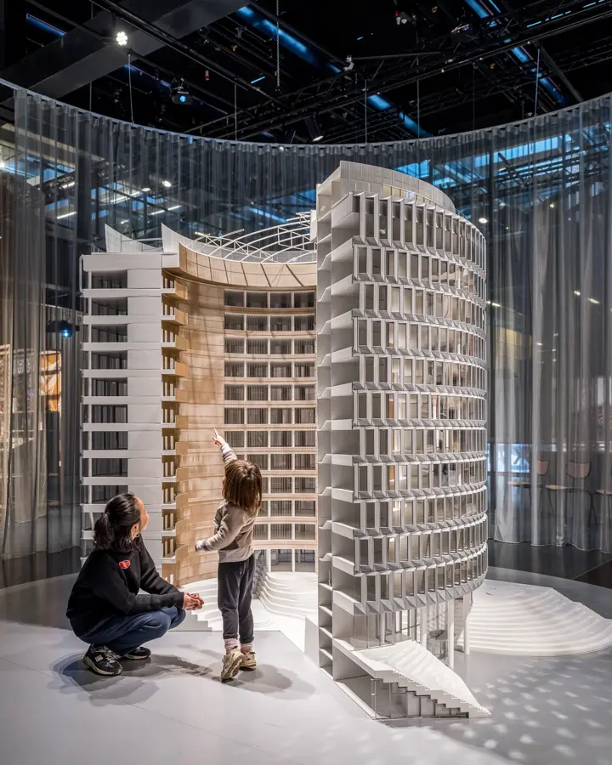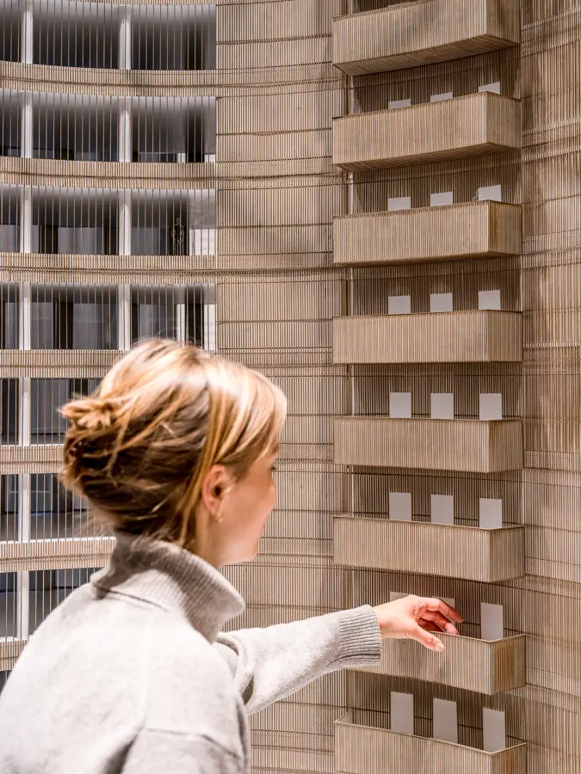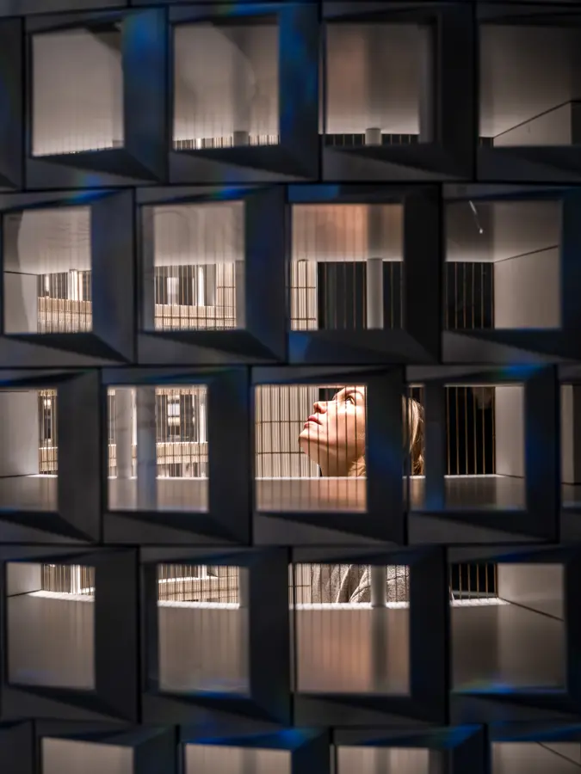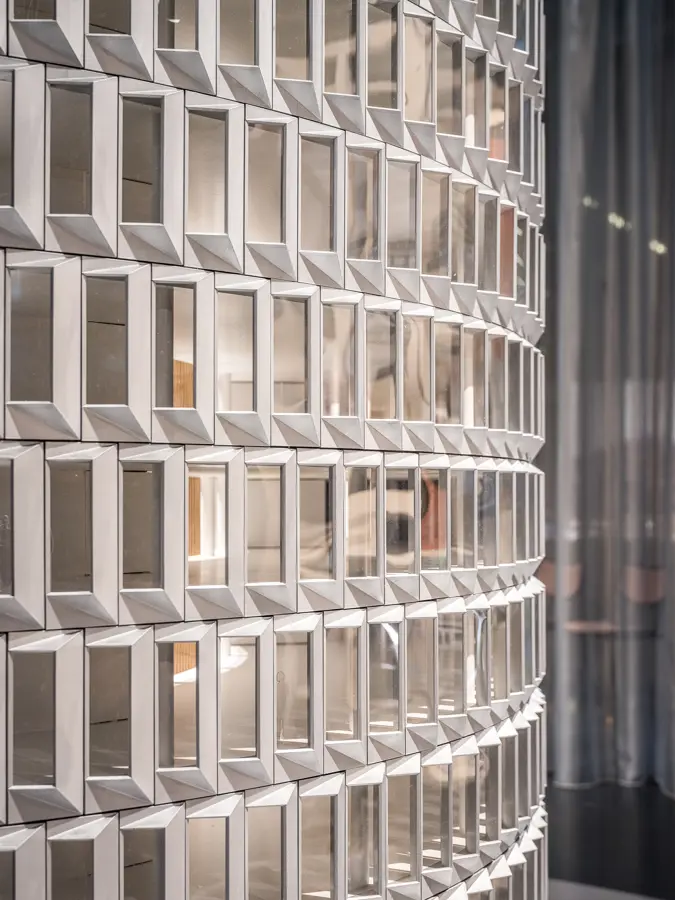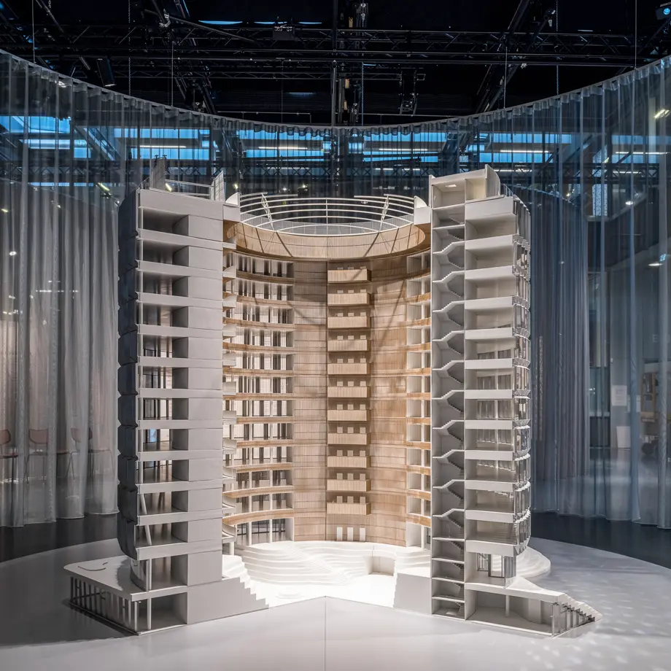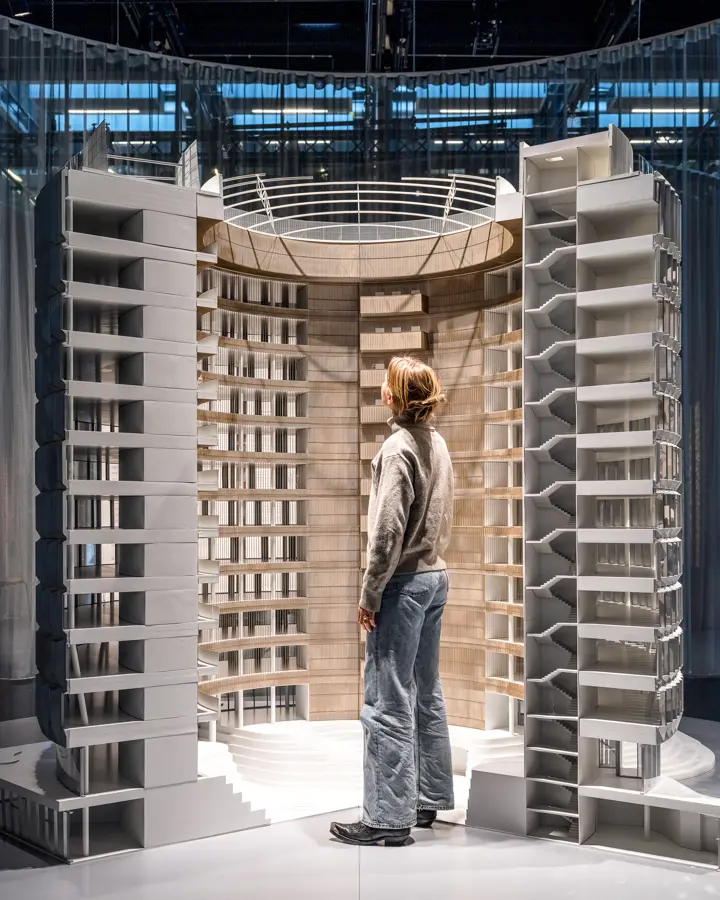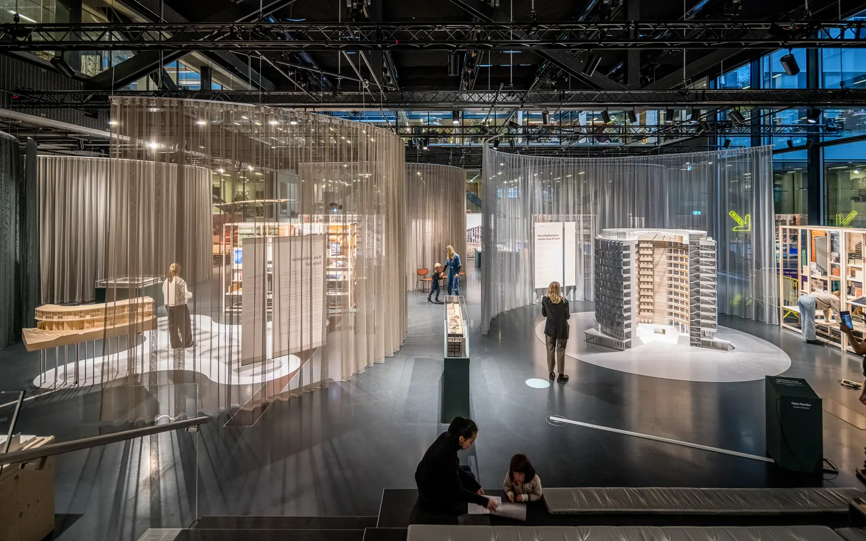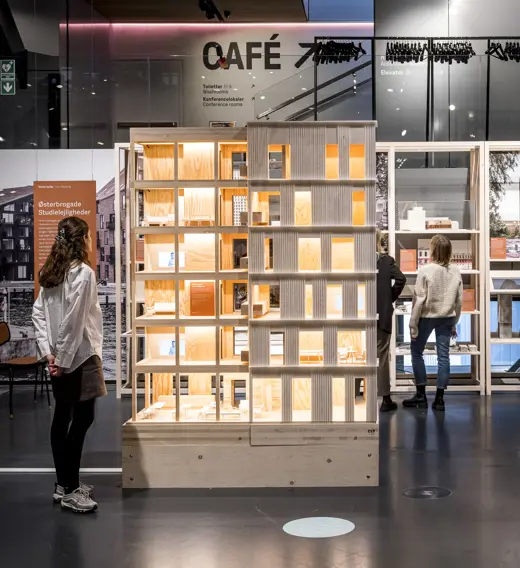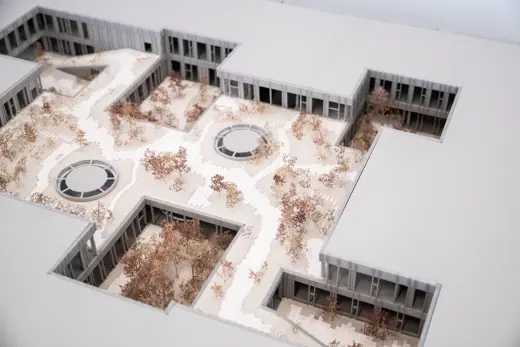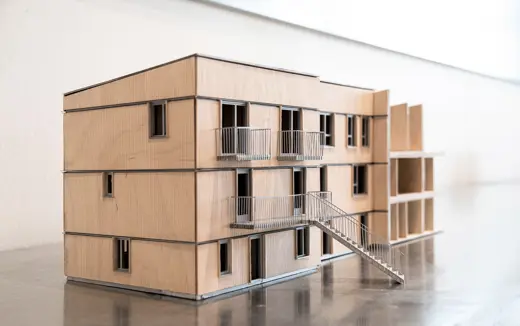Connected via two bridges, Nordø marks a new urban area in Copenhagen’s Nordhavn where sky and sea meet the city.
Previously this small island was a part of Copenhagen's Freeport under the name of Redmolen and served industrial purposes for decades. However, with its new name – Nordø – comes new purposes. At the tip is a spectacular circular office building – a landmark for the Port of Copenhagen that references the surrounding transformed silos and industrial heritage. The building’s simple form of the circle is equal to everyone, whether indoors or outdoors. This unambiguous, archetypal form – the rotunda – appears as a clear and recognisable landmark in the harbour area.
The main idea is that the division between the rotunda and the wharf enables a third space: The space in between where the public space of the city and the private space of the building fuse into a combined setting. Where the entire harbour space and the city skyline can be experienced in a 360-degree view, breaking up the more intimate space of the harbour promenade.
The distinct facade is simple and well proportioned, with textural and tactile surfaces that have a warm and welcoming expression. Its large scale is set to match the scale of the harbour space. It is clad in glass that reflects the water, which contributes to excellent daylight conditions, great views, and lowers the level of energy consumption needed for cooling. Diffuse skylight has low energy levels and offers optimal natural light conditions, whereas direct sunlight comes with a risk of glare and overheating. Thus, the six individually angled facade elements vary in size and glazing ratios based on hour-by-hour weather simulations.
Inside, is a circular verdant public garden with tall trees – an interior green space where a generous diameter ensures plenty of natural daylight.
In contrast to the exterior, the glass reflections from the interior facade are concept for the plane geometry of the building. Here, floors have been tripartitioned with the three cores as the points of division. The tripartition of the individual office floor is manifested as the establishment of two working areas and one area for shared functions.
‘Square buildings relate to each other. When you design a circular building it seizes to relate to other types of geometry. It becomes unique. And unique forms should be used with caution as they automatically generate a strong identity.’
Thomas Scheel, partner at Vilhelm Lauritzen Architects

