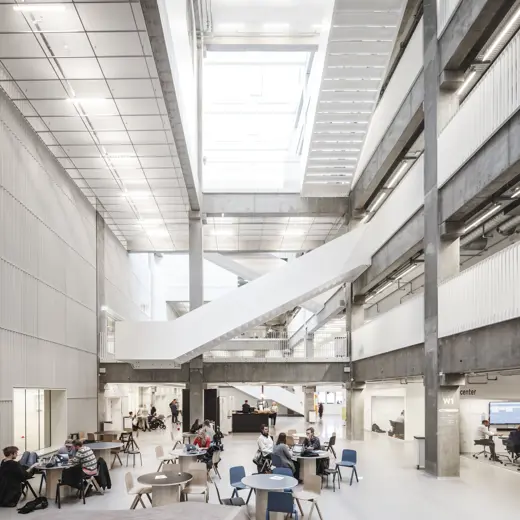
Children's House and Cultural Center
-
Architect
Kjaer & Richter - a part of Vilhelm Lauritzen Architects
-
Client
Høje Taastrup Municipality
-
Collaborators
C.C. Contractor, Christensen & Co. Architects, Afry Engineers, LYTT landscape
-
Location
Taastrupgårdsvej 75, DK-2630 Taastrup
-
Area
9,000 m2
-
Status
Completed in 2023
-
Award
Danish School of the Year 2023
-
Competition
1st prize

Learning
The school as a catalyst for change
The project is designed by Kjaer & Richter - a part of Vilhelm Lauritzen Architects.
The Children's House and Cultural Center is a central 'opening move' for the development of the Taastrupgård neighborhood, which is being transformed from an isolated, monofunctional, and vulnerable residential area into a safe and vibrant urban district. Selected residential blocks have been demolished to make room for the school, which serves as a new central gathering place in the community.
The Children's House and Cultural Center houses a 2-track school from 0th to 6th grade including after-school care, integrated daycare, music school, art school, drama school, and various sports clubs. The building is positioned as the primary anchor point on the new cultural axis in Taastrupgaard, where six existing residential blocks have been demolished to make way for the school. The cultural axis continues through the building, making it both physically, visually, and programmatically part of the neighborhood's natural everyday flow and local awareness. The building presents itself on a human scale with natural and robust materials in brick, wood, and concrete. Large openings in the facade highlight the primary entrances and invite activities indoors and outdoors. A unifying arrival plaza with parking and space for cultural and street activities is complemented by a large artificial turf field, play areas, and active rooftop terraces - all offerings that contribute to new activity in the local area.

























