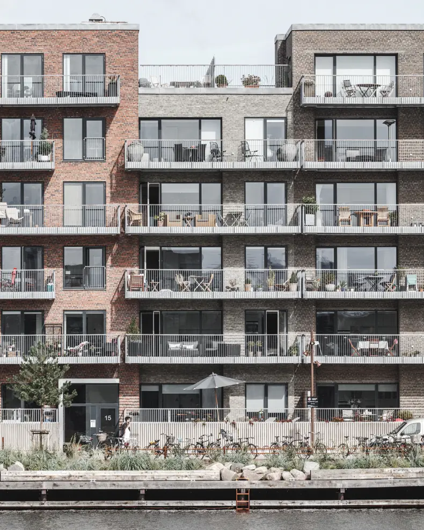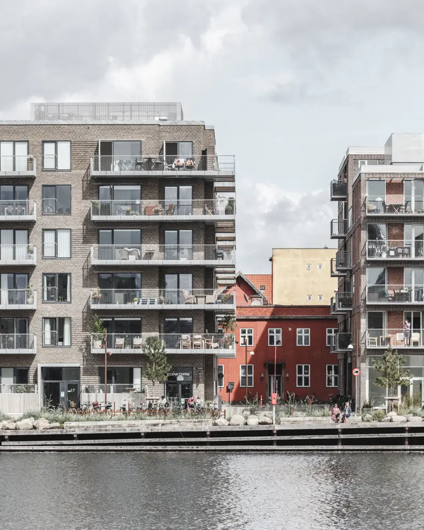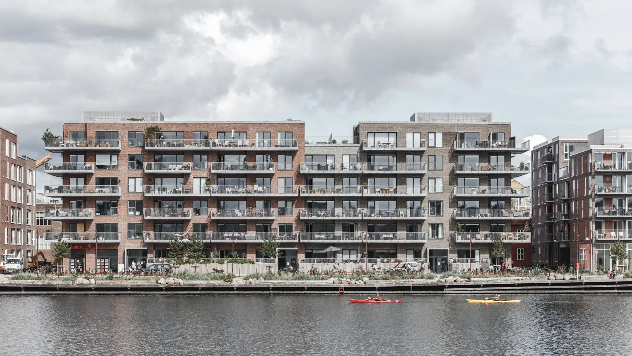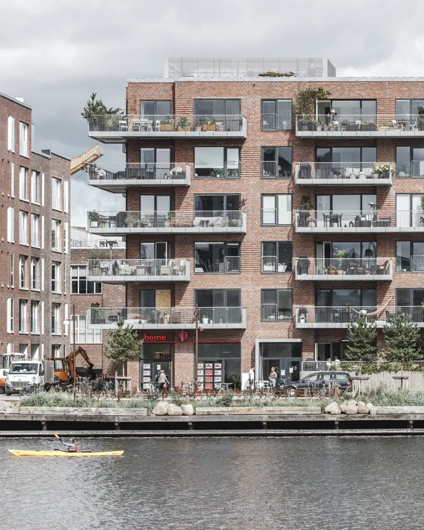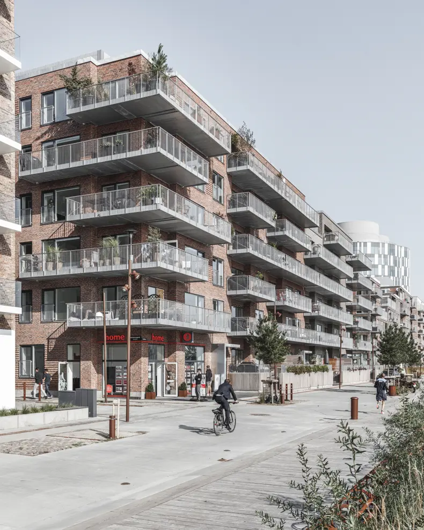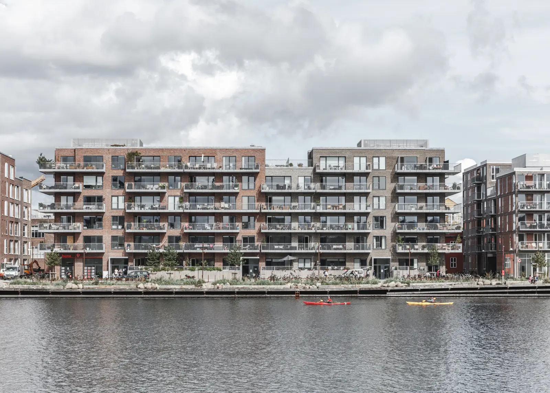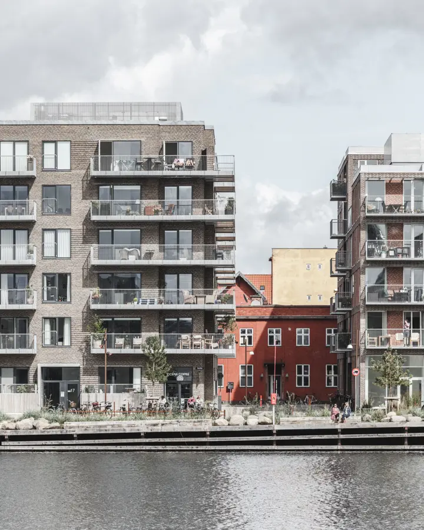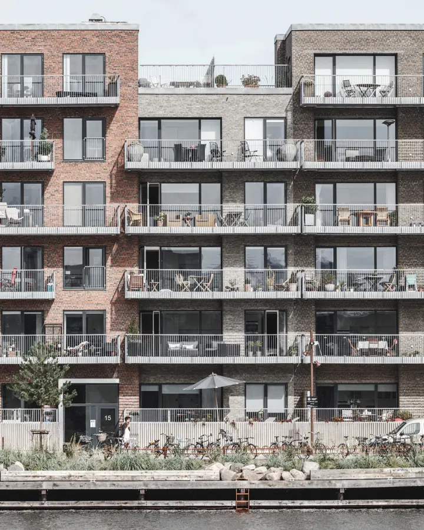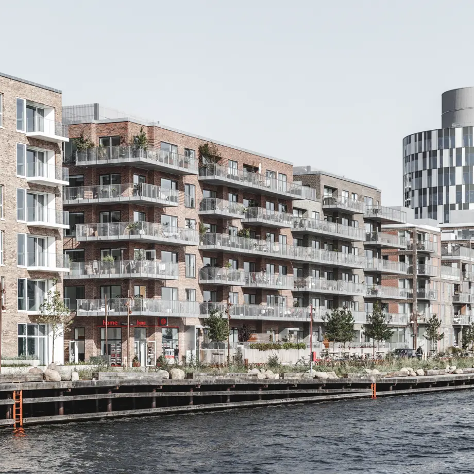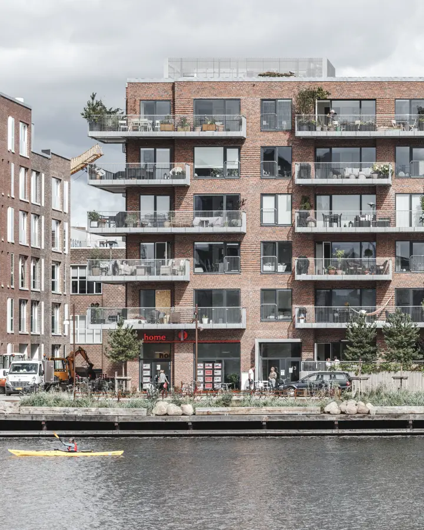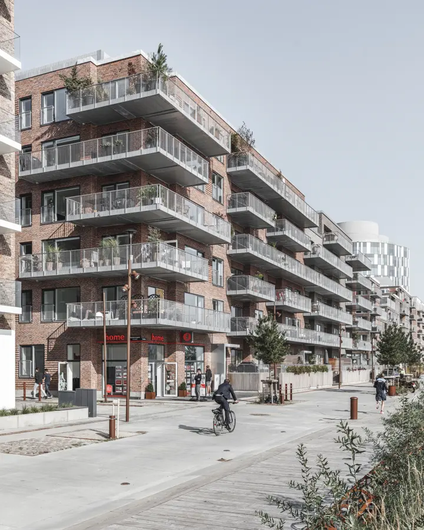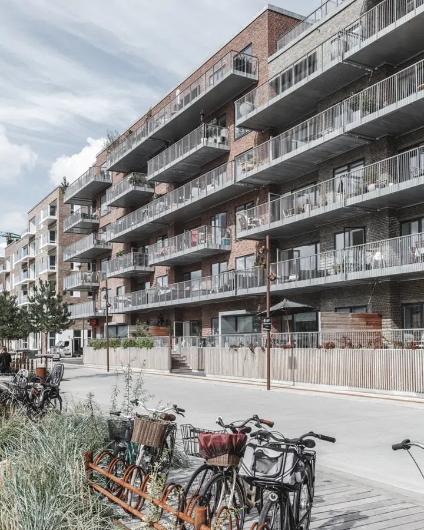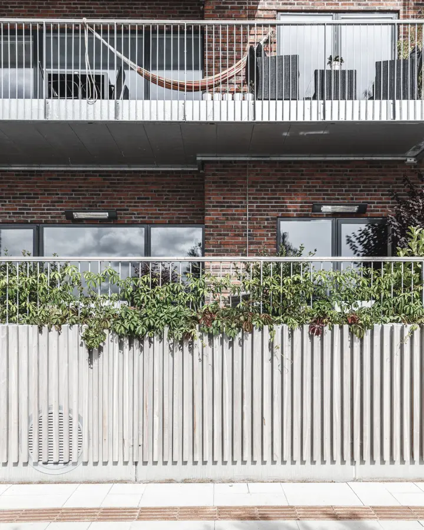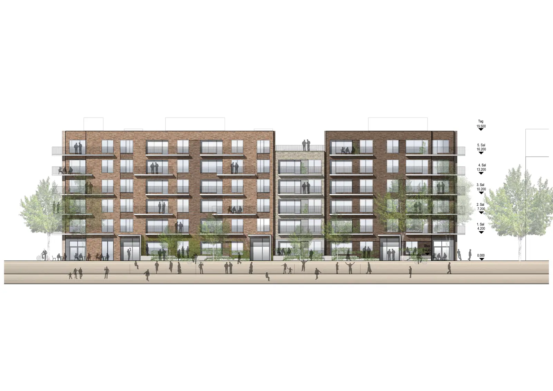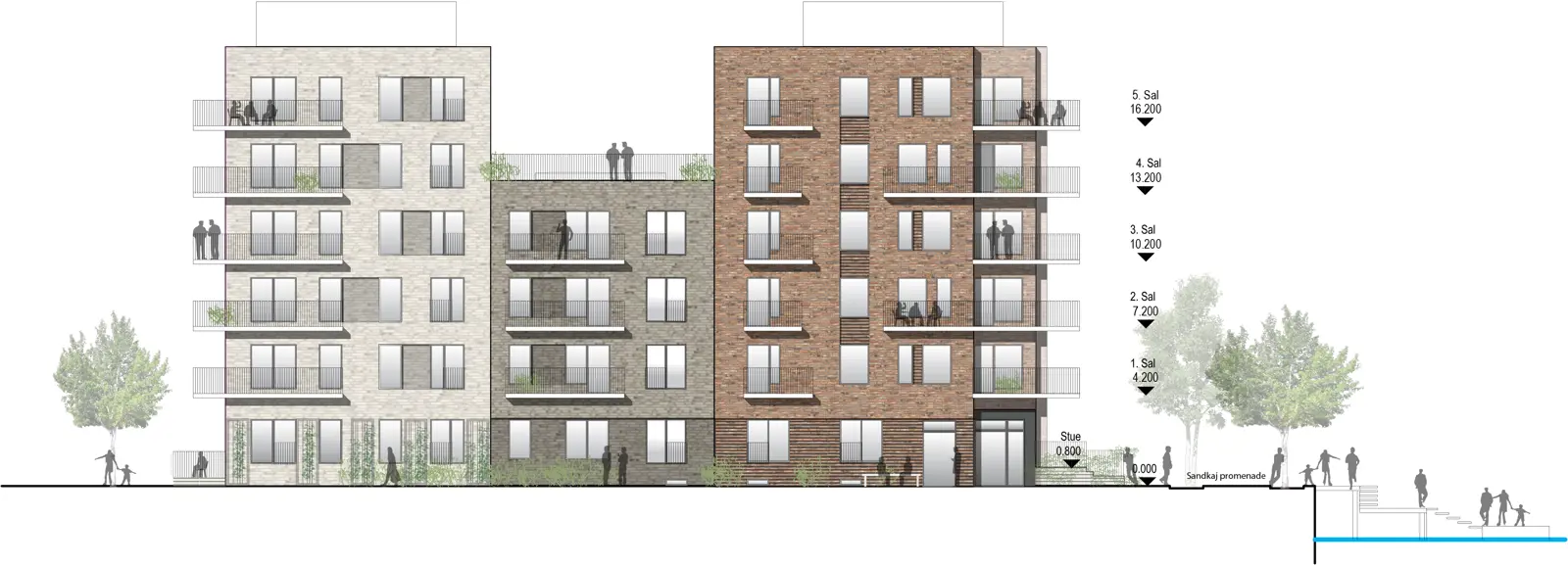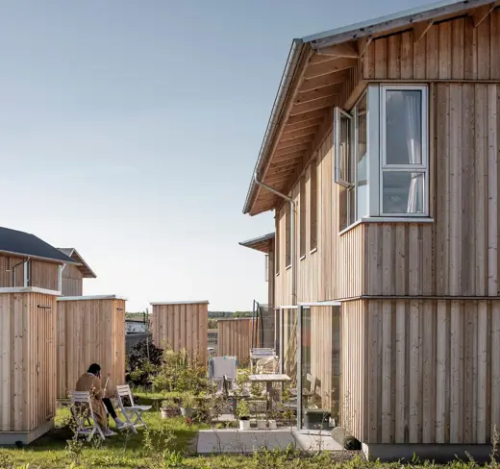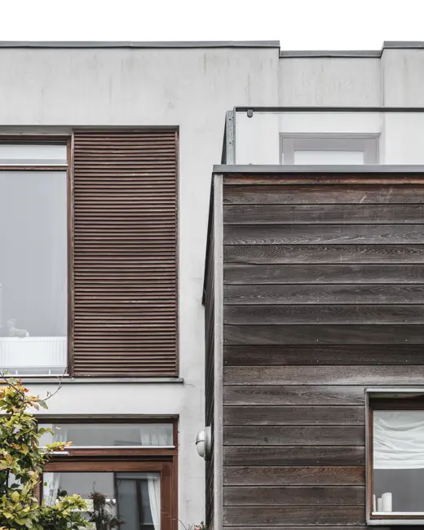
Havnekanten
-
Client
Nordhavn Sandkaj 1,07 ApS
-
Collaborators
KPC, Alectia A/S, 1:1 landskab ApS, Henrik Jørgensen Landskab A/S
-
Location
Sandkaj 15, DK-2150 Nordhavn
-
Area
8,300 m2
-
Status
Completed in 2017

Housing
Havnekanten
Nordhavn is one of the new areas of urban development in Copenhagen that has the most to offer. The contrast between water and land – the basins, the wharf areas, and the renovated harbour buildings – forms a variety of urban and recreational environments, providing a humane setting for this revitalised district. In the Århusgade district, there is a compact, urban atmosphere around the preserved red town, which rubs off on the rest of the area between the Kronløb Basin and the Nordhavn Basin.
On the south-facing promenade along Sandkaj, there is a row of apartment blocks, many of them with cafés and shops at ground level, creating small, outward-oriented meeting places between the buildings and the harbour basin.
One of the buildings is the six-storey Havnekanten. Like the other buildings, Havnekanten forms a varied backdrop, creating a long, south-facing promenade space along the waterfront. The buildings stick to the overall height and façade line, with a few changes in height and in the depths of the materials.
