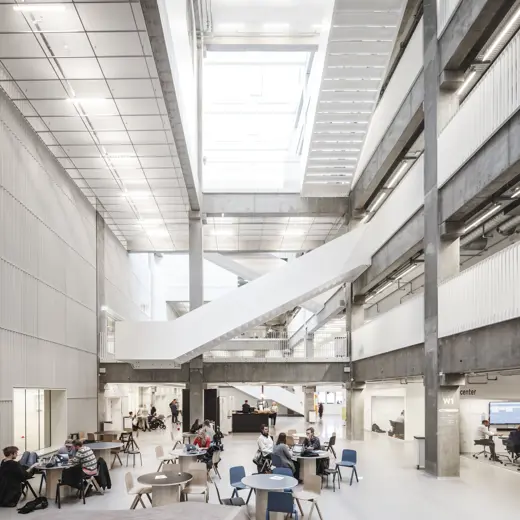
Mosede School
-
Architect
Kjaer & Richter - a part of Vilhelm Lauritzen Architects
-
Client
Greve Municipality
-
Collaborators
Strunge Jensen og Søren Nielsen rådgivende ingeniører
-
Location
Lilleholm 58, DK-2670 Greve
-
Area
2,000 m2
-
Status
Completed in 2018
-
Competition
1st prize

Learning
New spaces for an active school
This project is designed by Kjaer & Richter - a part of Vilhelm Lauritzen Architects.
The vision for Mosedeskolen was to transform common areas and corridors in the existing traditional school into a versatile and transparent learning and movement environment that supports innovative pedagogy, movement, and sports behavior for the benefit of school children, associations, and local communities. The overall idea of the project has been to create spaces and atmospheres that motivate activity and movement while also creating a variety of "pockets" for relaxation and socializing on the periphery of the active zones. The new architectural interventions establish themselves as physical landmarks in the school's landscape and create a spatial hierarchy in an otherwise very uniform and homogeneous school building. To activate as many areas as possible in the school's central axis, the spatial connection and visual contact between floors, corridors, and movement spaces are strengthened, so the area appears as a unified movement landscape.





















