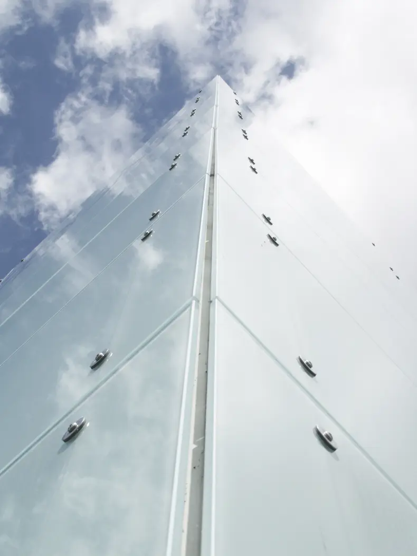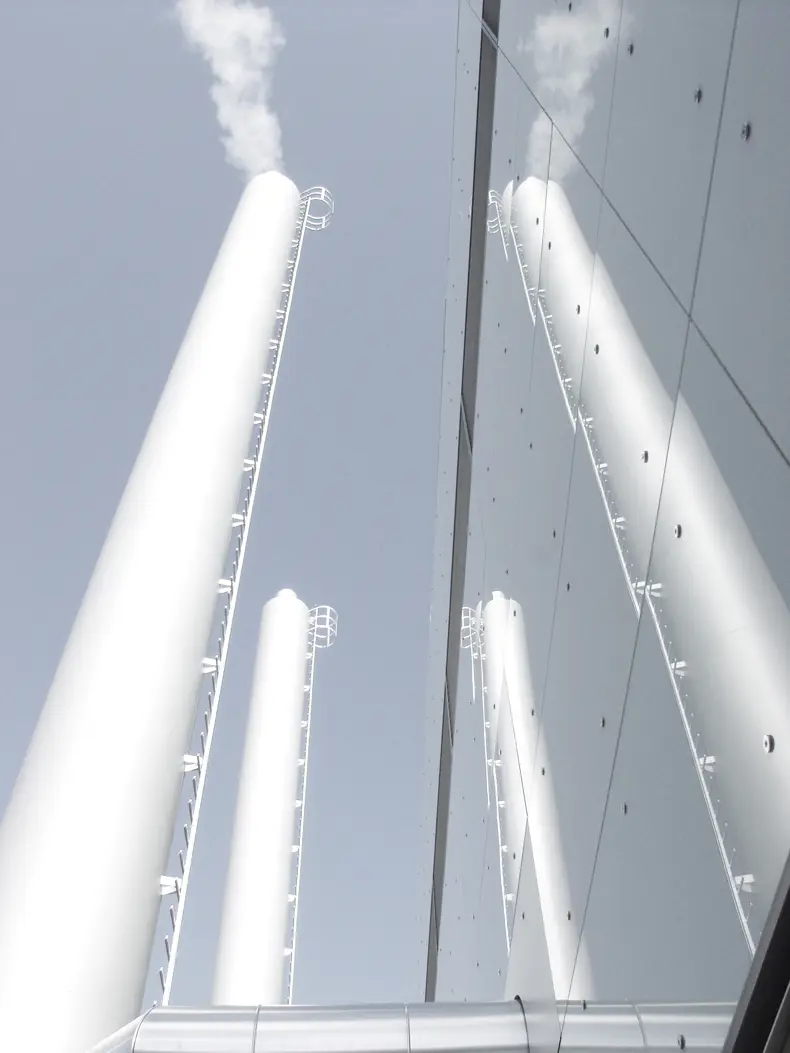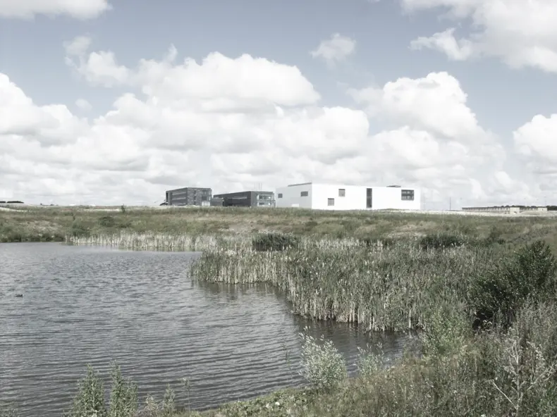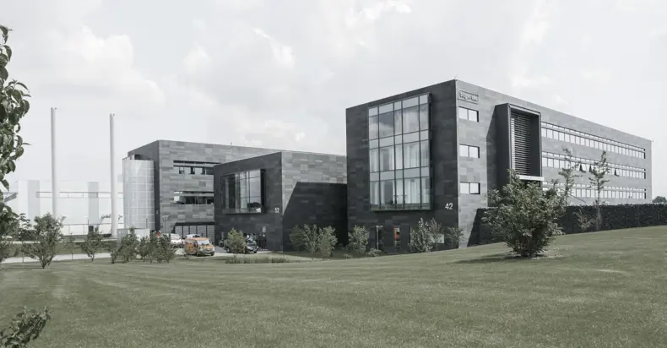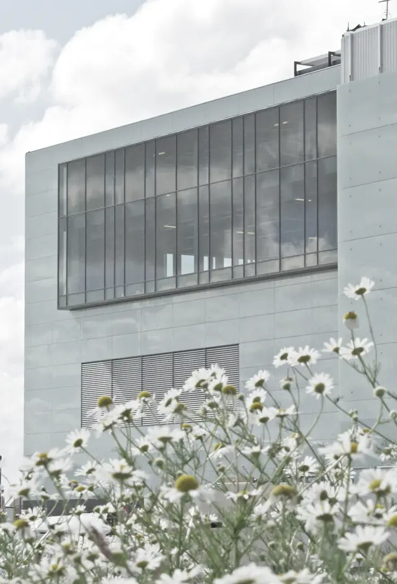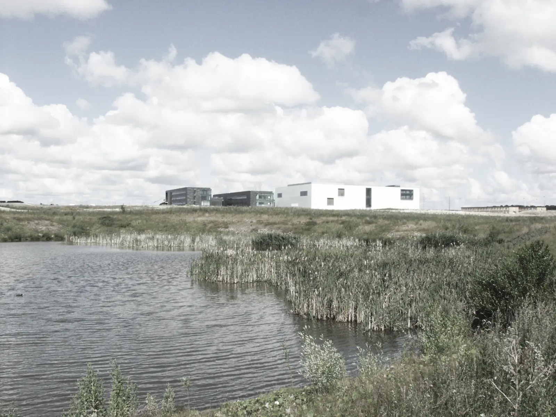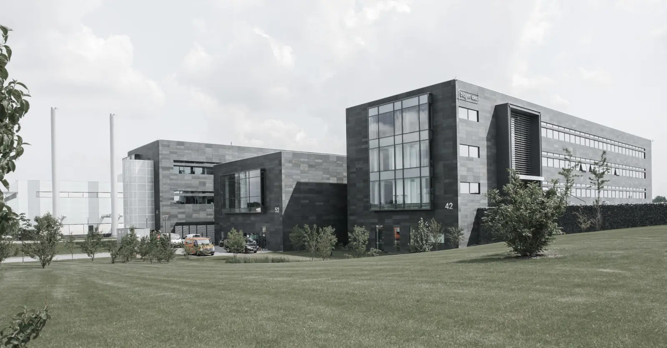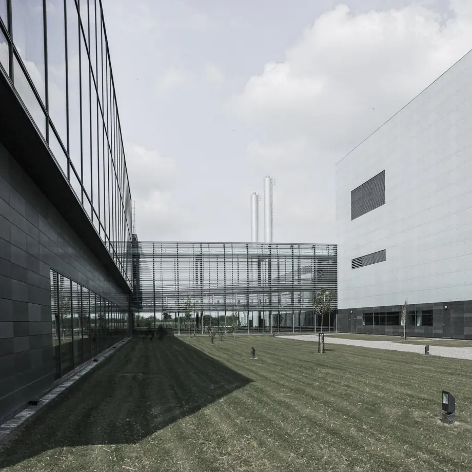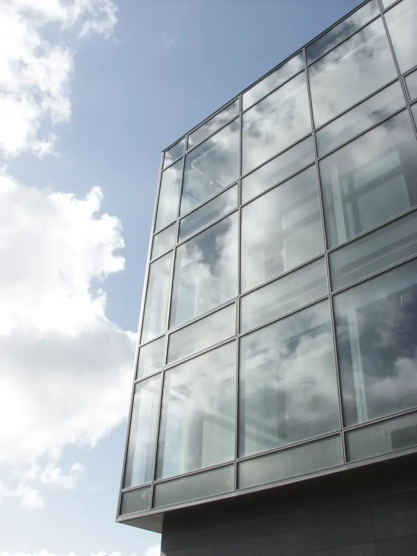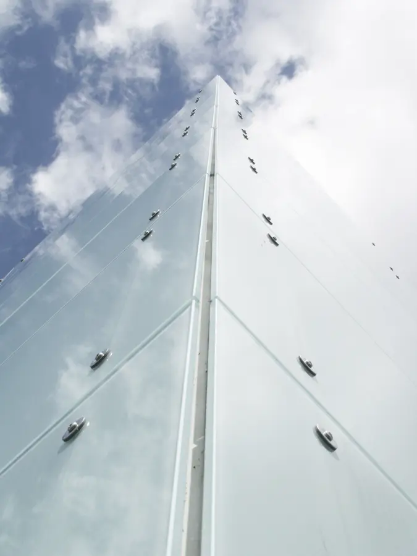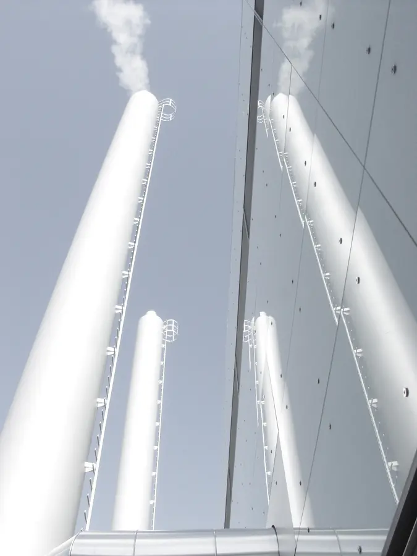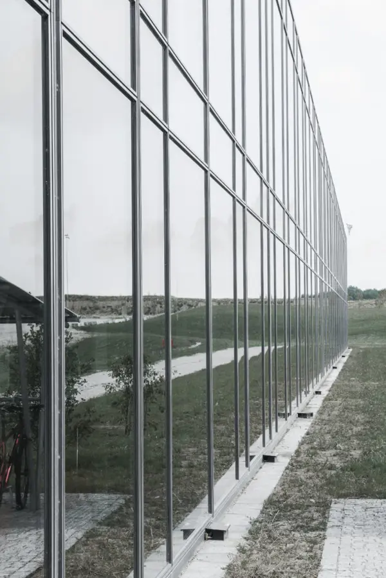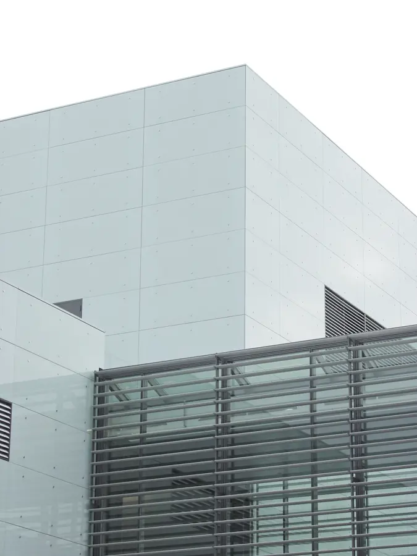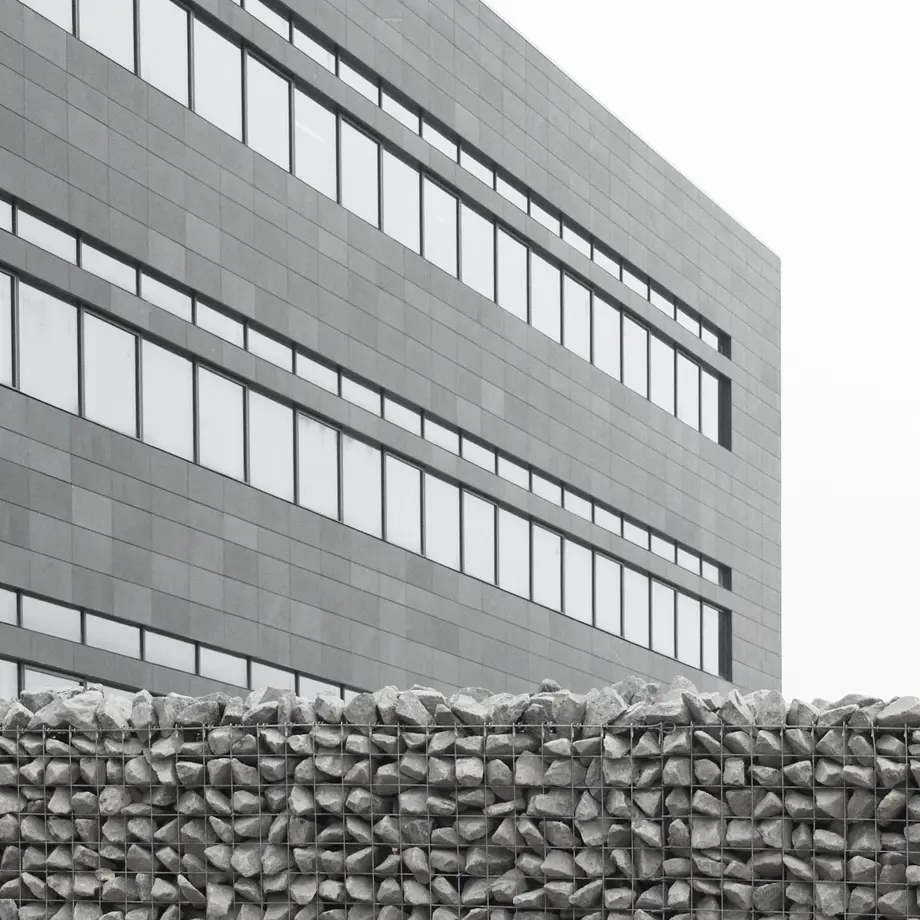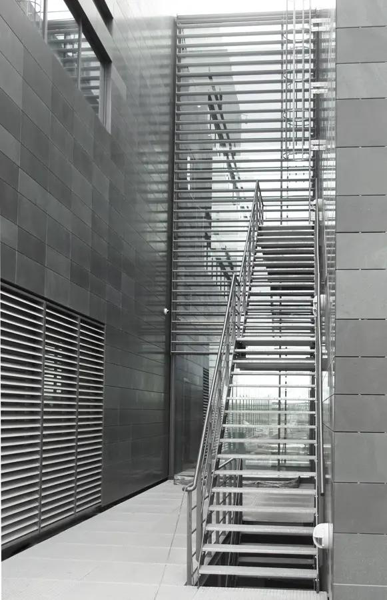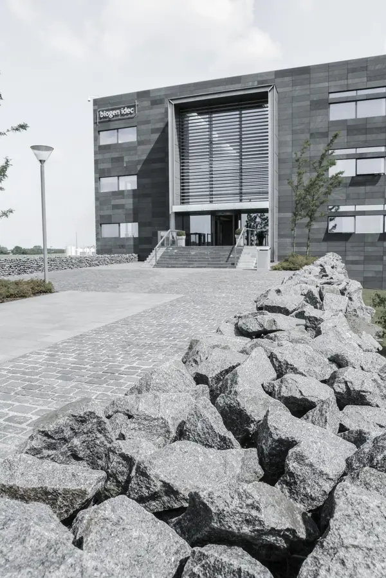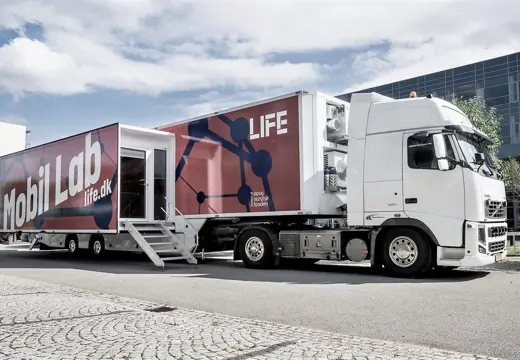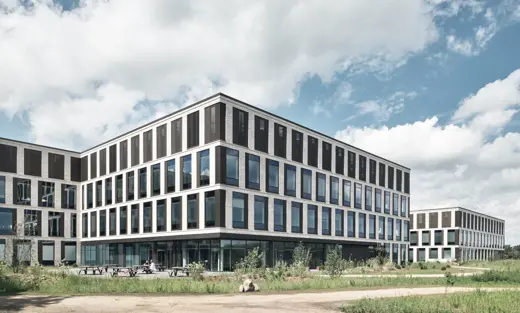
Biogen
-
Client
Biogen Idec (Denmark) Manufacturing ApS
-
Team
Birch & Krogboe A/S, Arup og Jacobs Engineering, Per Aarsleff A/S, NCC Construction Danmark A/S, MTH A/S
-
Location
Biogen Alle 1, DK-3400 Hillerød
-
Size
40,000 m2
-
Status
Completed in 2008

Life Science
Biogen
Biogen is one of the largest biotech companies in the world. Biogen’s first high-tech production facility in Europe is located in Hillerød near Favrholm and the Novo Nordisk Hillerød Campus. That means Biogen is rooted in a strong biotech environment with space for expansions, not far from Copenhagen, or the Technical University of Denmark (DTU).
In addition to the building complex, Vilhelm Lauritzen Architects devised the master plan for the area, which integrates the beautiful topography with the architecture and safeguards the view of Frederiksborg Castle. The gentle North Zealand landscape runs past the production buildings so that, despite their size, they come across as refined wings – rather like traditional farm buildings nestling in the landscape.
